Hauswirtschaftsraum mit weißen Schränken und Rückwand aus Zementfliesen Ideen und Design
Suche verfeinern:
Budget
Sortieren nach:Heute beliebt
1 – 20 von 79 Fotos
1 von 3

Einzeilige, Mittelgroße Moderne Waschküche mit Waschbecken, flächenbündigen Schrankfronten, weißen Schränken, Laminat-Arbeitsplatte, bunter Rückwand, Rückwand aus Zementfliesen, Waschmaschine und Trockner nebeneinander, schwarzer Arbeitsplatte und Holzdecke in Auckland

The industrial feel carries from the bathroom into the laundry, with the same tiles used throughout creating a sleek finish to a commonly mundane space. With room for both the washing machine and dryer under the bench, there is plenty of space for sorting laundry. Unique to our client’s lifestyle, a second fridge also lives in the laundry for all their entertaining needs.

The laundry area had no door, adding a glass pocket door brings in the light and changes it up a bit. Installing a transom window above adds a unique detail. Painting the trim the same color as the cabinets helps to tie it all together.
Pure Lee Photography Amanda Neiges

Zweizeilige, Mittelgroße Moderne Waschküche mit Unterbauwaschbecken, flächenbündigen Schrankfronten, weißen Schränken, Quarzwerkstein-Arbeitsplatte, Küchenrückwand in Weiß, Rückwand aus Zementfliesen, weißer Wandfarbe, Waschmaschine und Trockner nebeneinander und weißer Arbeitsplatte in Geelong

Große Klassische Waschküche in U-Form mit Unterbauwaschbecken, Schrankfronten im Shaker-Stil, weißen Schränken, Quarzit-Arbeitsplatte, Küchenrückwand in Weiß, Rückwand aus Zementfliesen, weißer Wandfarbe, Porzellan-Bodenfliesen, Waschmaschine und Trockner nebeneinander und weißer Arbeitsplatte in Burlington

Mittelgroße Klassische Waschküche mit Waschbecken, Schrankfronten im Shaker-Stil, weißen Schränken, Quarzwerkstein-Arbeitsplatte, Küchenrückwand in Weiß, Rückwand aus Zementfliesen, weißer Wandfarbe, Keramikboden, Waschmaschine und Trockner nebeneinander und grauer Arbeitsplatte in Melbourne
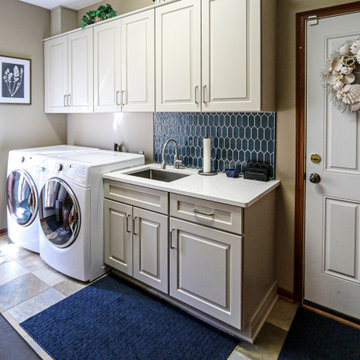
This laundry room was updated with Medallion Gold Full Overlay cabinets in Park Place Raised Panel with Maple Chai Latte Classic paint. The countertop is Iced White quartz with a roundover edge and a new Lenova stainless steel laundry tub and Elkay Pursuit faucet in lustrous steel. The backsplash is Mythology Aura ceramic tile.

Zweizeilige, Große Klassische Waschküche mit Unterbauwaschbecken, Schrankfronten im Shaker-Stil, weißen Schränken, Quarzwerkstein-Arbeitsplatte, Küchenrückwand in Weiß, Rückwand aus Zementfliesen, weißer Wandfarbe, Keramikboden, Waschmaschine und Trockner nebeneinander, blauem Boden und weißer Arbeitsplatte in Dallas

The simple laundry room backs up to the 2nd floor hall bath, and makes for easy access from all 3 bedrooms. The large window provides natural light and ventilation. Hanging spaces is available, as is upper cabinet storage and space pet needs.

Lovely transitional style custom home in Scottsdale, Arizona. The high ceilings, skylights, white cabinetry, and medium wood tones create a light and airy feeling throughout the home. The aesthetic gives a nod to contemporary design and has a sophisticated feel but is also very inviting and warm. In part this was achieved by the incorporation of varied colors, styles, and finishes on the fixtures, tiles, and accessories. The look was further enhanced by the juxtapositional use of black and white to create visual interest and make it fun. Thoughtfully designed and built for real living and indoor/ outdoor entertainment.

Dans ce projet les clients ont souhaité organisé leur pièce buanderie/vestiaire en créant beaucoup de rangements, en y intégrant joliment la machine à laver ainsi que l'évier existant, le tout dans un style campagne chic.
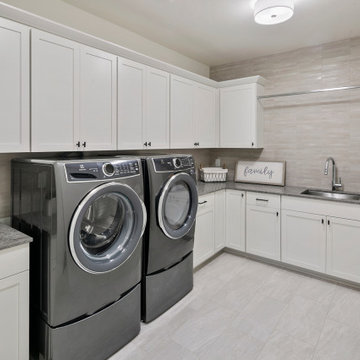
The Kensington's laundry room is a functional and stylish space designed to make laundry tasks easier. The room features black hardware, adding a touch of sophistication to the white cabinets. A cabinet lazy susan provides convenient storage and easy access to laundry essentials. The room is equipped with Electrolux appliances, known for their efficiency and performance. The grey countertop offers a durable and practical surface for folding clothes or sorting laundry. The grey tile floor adds a modern touch and is easy to clean. A silver sink with a stainless steel finish provides a convenient area for handwashing or pre-treating stains. The tile wall adds texture and visual interest to the room. White ceiling lights ensure sufficient lighting for the laundry tasks. The white trim and walls create a clean and bright atmosphere, making the room feel spacious and inviting. With its efficient layout and stylish design, the Kensington's laundry room is a perfect space for taking care of laundry needs.
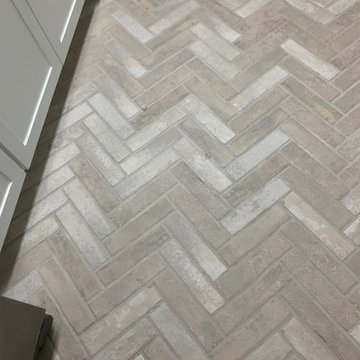
Laundry room remodel in farmhouse style.
Einzeilige, Kleine Landhausstil Waschküche mit Unterbauwaschbecken, Schrankfronten im Shaker-Stil, weißen Schränken, Quarzwerkstein-Arbeitsplatte, Küchenrückwand in Schwarz, Rückwand aus Zementfliesen, weißer Wandfarbe, Keramikboden, Waschmaschine und Trockner nebeneinander, grauem Boden und weißer Arbeitsplatte in Dallas
Einzeilige, Kleine Landhausstil Waschküche mit Unterbauwaschbecken, Schrankfronten im Shaker-Stil, weißen Schränken, Quarzwerkstein-Arbeitsplatte, Küchenrückwand in Schwarz, Rückwand aus Zementfliesen, weißer Wandfarbe, Keramikboden, Waschmaschine und Trockner nebeneinander, grauem Boden und weißer Arbeitsplatte in Dallas
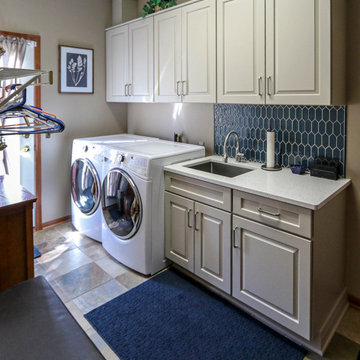
This laundry room was updated with Medallion Gold Full Overlay cabinets in Park Place Raised Panel with Maple Chai Latte Classic paint. The countertop is Iced White quartz with a roundover edge and a new Lenova stainless steel laundry tub and Elkay Pursuit faucet in lustrous steel. The backsplash is Mythology Aura ceramic tile.

This 1990s brick home had decent square footage and a massive front yard, but no way to enjoy it. Each room needed an update, so the entire house was renovated and remodeled, and an addition was put on over the existing garage to create a symmetrical front. The old brown brick was painted a distressed white.
The 500sf 2nd floor addition includes 2 new bedrooms for their teen children, and the 12'x30' front porch lanai with standing seam metal roof is a nod to the homeowners' love for the Islands. Each room is beautifully appointed with large windows, wood floors, white walls, white bead board ceilings, glass doors and knobs, and interior wood details reminiscent of Hawaiian plantation architecture.
The kitchen was remodeled to increase width and flow, and a new laundry / mudroom was added in the back of the existing garage. The master bath was completely remodeled. Every room is filled with books, and shelves, many made by the homeowner.
Project photography by Kmiecik Imagery.
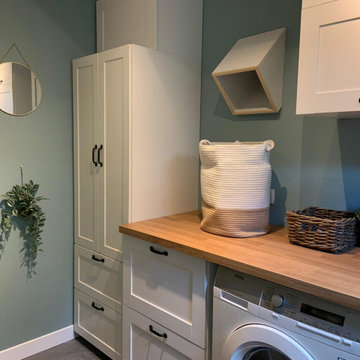
Dans ce projet les clients ont souhaité organisé leur pièce buanderie/vestiaire en créant beaucoup de rangements, en y intégrant joliment la machine à laver ainsi que l'évier existant, le tout dans un style campagne chic.
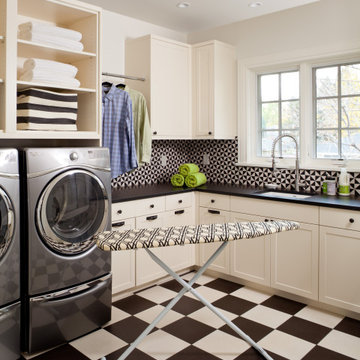
Custom Laundry Room with a pop of design
Multifunktionaler, Mittelgroßer Klassischer Hauswirtschaftsraum in L-Form mit Unterbauwaschbecken, Schrankfronten im Shaker-Stil, weißen Schränken, Granit-Arbeitsplatte, Rückwand aus Zementfliesen, weißer Wandfarbe, Keramikboden, Waschmaschine und Trockner nebeneinander und schwarzer Arbeitsplatte in Denver
Multifunktionaler, Mittelgroßer Klassischer Hauswirtschaftsraum in L-Form mit Unterbauwaschbecken, Schrankfronten im Shaker-Stil, weißen Schränken, Granit-Arbeitsplatte, Rückwand aus Zementfliesen, weißer Wandfarbe, Keramikboden, Waschmaschine und Trockner nebeneinander und schwarzer Arbeitsplatte in Denver
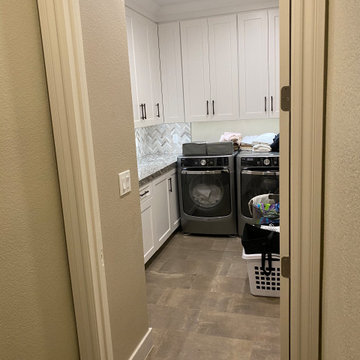
Mittelgroße Moderne Waschküche in L-Form mit Waschbecken, Kassettenfronten, weißen Schränken, Granit-Arbeitsplatte, Küchenrückwand in Grau, Rückwand aus Zementfliesen, beiger Wandfarbe, Keramikboden, Waschmaschine und Trockner nebeneinander, beigem Boden und grauer Arbeitsplatte in Las Vegas
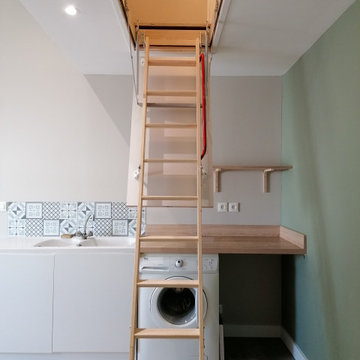
Multifunktionaler, Zweizeiliger, Großer Skandinavischer Hauswirtschaftsraum mit Unterbauwaschbecken, Kassettenfronten, weißen Schränken, Arbeitsplatte aus Holz, Küchenrückwand in Blau, Rückwand aus Zementfliesen, grüner Wandfarbe, Waschmaschine und Trockner nebeneinander, beigem Boden und beiger Arbeitsplatte in Toulouse

Mittelgroße Moderne Waschküche in U-Form mit Unterbauwaschbecken, flächenbündigen Schrankfronten, weißen Schränken, Quarzwerkstein-Arbeitsplatte, Küchenrückwand in Weiß, Rückwand aus Zementfliesen, blauer Wandfarbe, Porzellan-Bodenfliesen, Waschmaschine und Trockner nebeneinander, beigem Boden, weißer Arbeitsplatte und Tapetenwänden in Milwaukee
Hauswirtschaftsraum mit weißen Schränken und Rückwand aus Zementfliesen Ideen und Design
1