Hauswirtschaftsraum mit weißen Schränken und Tapetendecke Ideen und Design
Suche verfeinern:
Budget
Sortieren nach:Heute beliebt
21 – 40 von 51 Fotos
1 von 3
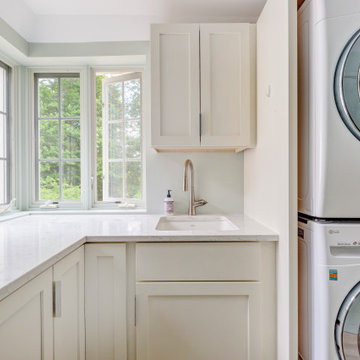
Multifunktionaler, Mittelgroßer Moderner Hauswirtschaftsraum mit Unterbauwaschbecken, Schrankfronten im Shaker-Stil, weißen Schränken, weißer Wandfarbe, Laminat, Waschmaschine und Trockner gestapelt, beigem Boden, weißer Arbeitsplatte und Tapetendecke
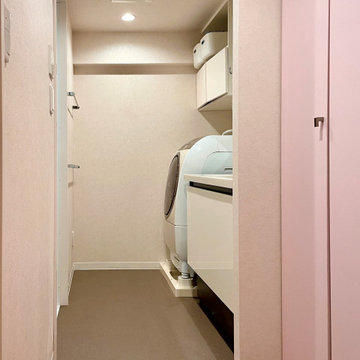
ビフォーの写真を見ていただくとわかりますが、完全に配置をシャッフルしました。昨今の奥行きの深い洗濯機は一番奥に、手前が浅くて(45センチ)広い収納です。
クロスがグレー系のカテゴリーになってはいますがLED照明下でピンクぽく見えるので、収納扉を淡いピンクにしました。小さな取手もそれに合うよう、こだわって選びました。
収納内はシンプルに棚柱+棚受け+棚板ですが、1.5センチピッチの棚柱を採用し、引き出しを入れても遊びがあまりなく、ひっくり返らないように工夫しています。
洗面台はたっぷり100センチ幅で、収納付き三面鏡と、その上の壁にリネストラランプ風のブラケット照明を設置、顔を照らす明かりをソフトなものにしました。
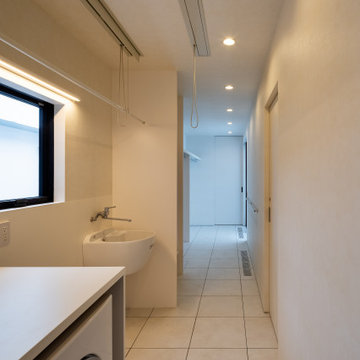
photo by 大沢誠一
Moderne Waschküche mit weißen Schränken, grauer Wandfarbe, Vinylboden, beigem Boden, Tapetendecke und Tapetenwänden in Tokio
Moderne Waschküche mit weißen Schränken, grauer Wandfarbe, Vinylboden, beigem Boden, Tapetendecke und Tapetenwänden in Tokio
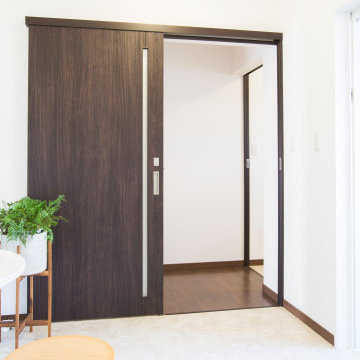
Moderne Waschküche mit integriertem Waschbecken, Kassettenfronten, weißen Schränken, weißer Wandfarbe, Vinylboden, Waschmaschine und Trockner integriert, beigem Boden, Tapetendecke und Tapetenwänden in Sonstige
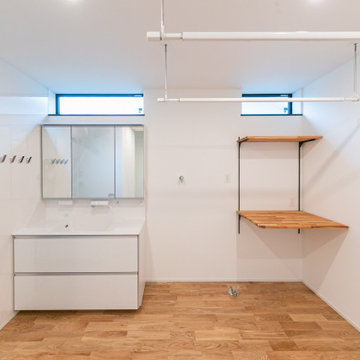
Multifunktionaler Moderner Hauswirtschaftsraum mit weißen Schränken, Mineralwerkstoff-Arbeitsplatte, weißer Wandfarbe, braunem Holzboden, Waschmaschine und Trockner integriert, weißer Arbeitsplatte und Tapetendecke in Nagoya
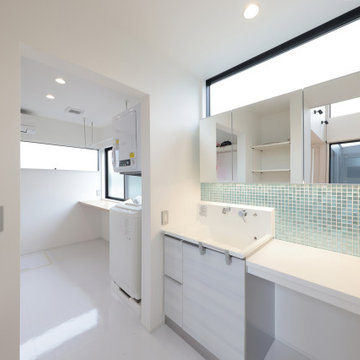
統一感のある水廻り
Großer Moderner Hauswirtschaftsraum mit weißen Schränken, weißer Wandfarbe, Waschmaschine und Trockner gestapelt, weißem Boden, weißer Arbeitsplatte, Tapetendecke und Tapetenwänden in Sonstige
Großer Moderner Hauswirtschaftsraum mit weißen Schränken, weißer Wandfarbe, Waschmaschine und Trockner gestapelt, weißem Boden, weißer Arbeitsplatte, Tapetendecke und Tapetenwänden in Sonstige
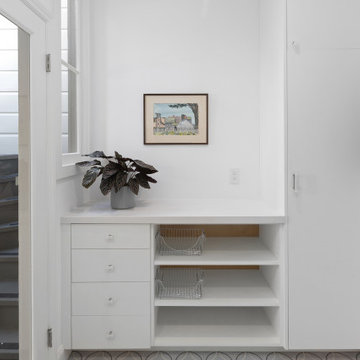
A white laundry room and mudroom creates the perfect space to drop items as you come in the door. Two levels of wall pegs (for adults and children) allows everyone to help maintain a tidy home. Shoe storage with metal baskets keeps shoes corralled. Drawers and cabinets hold cleaning supplies.
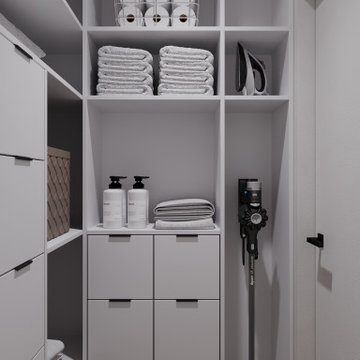
Mittelgroßer Moderner Hauswirtschaftsraum in U-Form mit Waschmaschinenschrank, offenen Schränken, weißen Schränken, Arbeitsplatte aus Holz, grauer Wandfarbe, Vinylboden, beigem Boden, weißer Arbeitsplatte, Tapetendecke und Tapetenwänden in Sonstige

Zweizeilige, Große Klassische Waschküche mit offenen Schränken, weißen Schränken, weißer Wandfarbe, Waschmaschine und Trockner nebeneinander, hellem Holzboden, braunem Boden, Tapetendecke und Tapetenwänden in Chicago

Multifunktionaler, Zweizeiliger, Kleiner Klassischer Hauswirtschaftsraum mit Schrankfronten im Shaker-Stil, weißen Schränken, Küchenrückwand in Weiß, Rückwand aus Holz, weißer Wandfarbe, hellem Holzboden, braunem Boden, Tapetendecke, Tapetenwänden, Waschmaschine und Trockner gestapelt, Waschbecken, Quarzwerkstein-Arbeitsplatte und grauer Arbeitsplatte in Chicago

This 1990s brick home had decent square footage and a massive front yard, but no way to enjoy it. Each room needed an update, so the entire house was renovated and remodeled, and an addition was put on over the existing garage to create a symmetrical front. The old brown brick was painted a distressed white.
The 500sf 2nd floor addition includes 2 new bedrooms for their teen children, and the 12'x30' front porch lanai with standing seam metal roof is a nod to the homeowners' love for the Islands. Each room is beautifully appointed with large windows, wood floors, white walls, white bead board ceilings, glass doors and knobs, and interior wood details reminiscent of Hawaiian plantation architecture.
The kitchen was remodeled to increase width and flow, and a new laundry / mudroom was added in the back of the existing garage. The master bath was completely remodeled. Every room is filled with books, and shelves, many made by the homeowner.
Project photography by Kmiecik Imagery.

Multifunktionaler, Zweizeiliger, Mittelgroßer Klassischer Hauswirtschaftsraum mit Einbauwaschbecken, flächenbündigen Schrankfronten, weißen Schränken, Marmor-Arbeitsplatte, Küchenrückwand in Weiß, Rückwand aus Keramikfliesen, gelber Wandfarbe, hellem Holzboden, Waschmaschine und Trockner nebeneinander, braunem Boden, weißer Arbeitsplatte, Tapetendecke und Tapetenwänden in Chicago

The laundry room at the top of the stair has been home to drying racks as well as a small computer work station. There is plenty of room for additional storage, and the large square window allows plenty of light.

Multifunktionaler, Großer Country Hauswirtschaftsraum in L-Form mit integriertem Waschbecken, profilierten Schrankfronten, weißen Schränken, Quarzit-Arbeitsplatte, Küchenrückwand in Weiß, Rückwand aus Granit, weißer Wandfarbe, braunem Holzboden, Waschmaschine und Trockner nebeneinander, grauem Boden, weißer Arbeitsplatte, Tapetendecke und Tapetenwänden in Chicago

The laundry room at the top of the stair has been home to drying racks as well as a small computer work station. There is plenty of room for additional storage, and the large square window allows plenty of light.

This 1990s brick home had decent square footage and a massive front yard, but no way to enjoy it. Each room needed an update, so the entire house was renovated and remodeled, and an addition was put on over the existing garage to create a symmetrical front. The old brown brick was painted a distressed white.
The 500sf 2nd floor addition includes 2 new bedrooms for their teen children, and the 12'x30' front porch lanai with standing seam metal roof is a nod to the homeowners' love for the Islands. Each room is beautifully appointed with large windows, wood floors, white walls, white bead board ceilings, glass doors and knobs, and interior wood details reminiscent of Hawaiian plantation architecture.
The kitchen was remodeled to increase width and flow, and a new laundry / mudroom was added in the back of the existing garage. The master bath was completely remodeled. Every room is filled with books, and shelves, many made by the homeowner.
Project photography by Kmiecik Imagery.
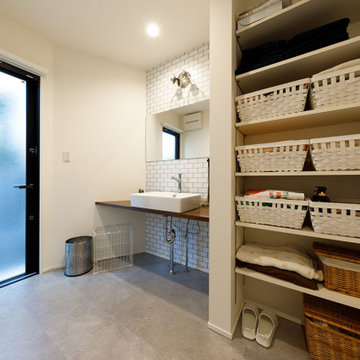
ニューヨークタイルでアクセントをつけた洗面・脱衣室。水回り空間は、しっかりと外からの光を入れるようにすることで、朝は爽やかな時間を、夜は落ち着きのある時間を演出してくれます。タオルなどリネン類や着替え、化粧品などを整理・ストックしておく収納棚のおかげで空間全体をすっきりと整頓しています。
Multifunktionaler, Einzeiliger, Mittelgroßer Moderner Hauswirtschaftsraum mit Einbauwaschbecken, Kassettenfronten, weißen Schränken, Mineralwerkstoff-Arbeitsplatte, weißer Wandfarbe, Porzellan-Bodenfliesen, grauem Boden, brauner Arbeitsplatte, Tapetendecke und Tapetenwänden in Tokio Peripherie
Multifunktionaler, Einzeiliger, Mittelgroßer Moderner Hauswirtschaftsraum mit Einbauwaschbecken, Kassettenfronten, weißen Schränken, Mineralwerkstoff-Arbeitsplatte, weißer Wandfarbe, Porzellan-Bodenfliesen, grauem Boden, brauner Arbeitsplatte, Tapetendecke und Tapetenwänden in Tokio Peripherie

Multifunktionaler, Großer Country Hauswirtschaftsraum in L-Form mit integriertem Waschbecken, profilierten Schrankfronten, weißen Schränken, Quarzit-Arbeitsplatte, blauer Wandfarbe, braunem Holzboden, Waschmaschine und Trockner nebeneinander, braunem Boden, weißer Arbeitsplatte, Küchenrückwand in Weiß, Rückwand aus Granit, Tapetendecke und Tapetenwänden in Chicago
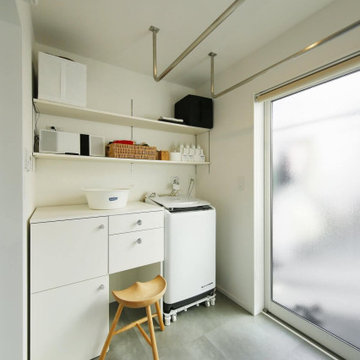
洗濯室兼脱衣室。部屋干し→取り込み→アイロンがけもできる便利な場所で、窓の向こうはバルコニーに。洗濯後に状況に応じて、室内干しor屋外干しを選ぶことができます。
Mittelgroßer Industrial Hauswirtschaftsraum mit profilierten Schrankfronten, weißen Schränken, weißer Wandfarbe, grauem Boden, Tapetendecke und Tapetenwänden in Tokio Peripherie
Mittelgroßer Industrial Hauswirtschaftsraum mit profilierten Schrankfronten, weißen Schränken, weißer Wandfarbe, grauem Boden, Tapetendecke und Tapetenwänden in Tokio Peripherie
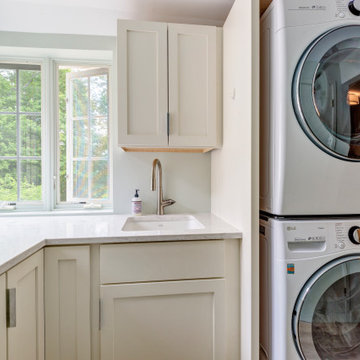
Multifunktionaler, Mittelgroßer Moderner Hauswirtschaftsraum mit Unterbauwaschbecken, Schrankfronten im Shaker-Stil, weißen Schränken, weißer Wandfarbe, Laminat, Waschmaschine und Trockner gestapelt, beigem Boden, weißer Arbeitsplatte und Tapetendecke in Burlington
Hauswirtschaftsraum mit weißen Schränken und Tapetendecke Ideen und Design
2