Hauswirtschaftsraum mit weißen Schränken und Wandpaneelen Ideen und Design
Suche verfeinern:
Budget
Sortieren nach:Heute beliebt
1 – 20 von 72 Fotos
1 von 3

HOMEOWNER DESIRED OUTCOME
As part of an interior remodel and 200 sf room addition, to include a kitchen and guest bath remodel, these Dallas homeowners wanted to convert an existing laundry room into an updated laundry/mudroom.
OUR CREATIVE SOLUTION
The original laundry room, along with the surrounding home office and guest bath, were completely reconfigured and taken down to the studs. A small addition expanded the living space by about 200 sf allowing Blackline Renovations to build a larger laundry/mudroom space.
The new laundry/mudroom now features a stacked washer and dryer with adjacent countertop space for folding and plenty of hidden cabinet storage. The new built-in bench with lockers features a v-groove back to match the paneling used in the adjacent hall bathroom. Timeless!

Kleiner Uriger Hauswirtschaftsraum mit Schrankfronten mit vertiefter Füllung, weißen Schränken, weißer Wandfarbe, hellem Holzboden, Waschmaschine und Trockner gestapelt, freigelegten Dachbalken und Wandpaneelen in Auckland

Multifunktionaler, Zweizeiliger, Großer Klassischer Hauswirtschaftsraum mit Unterbauwaschbecken, Schrankfronten mit vertiefter Füllung, weißen Schränken, Quarzwerkstein-Arbeitsplatte, weißer Wandfarbe, Porzellan-Bodenfliesen, Waschmaschine und Trockner nebeneinander, grauem Boden, grauer Arbeitsplatte und Wandpaneelen in San Francisco
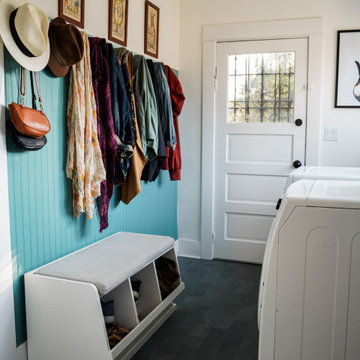
This mudroom was yellow and dingy with obviously laminate faux wood flooring. In addition to the structural shoring up we did on this 1913 property, we added Montauk blue slate flooring (reads somewhere between green, blue, and gray) as well as painted bead board and pegs in two custom colors from Farrow & Ball and Behr. Instantly turned the space from sterile to inviting.
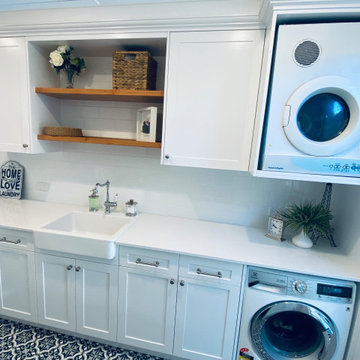
This gorgeous Hamptons inspired laundry has been transformed into a well designed functional room. Complete with 2pac shaker cabinetry, Casesarstone benchtop, floor to wall linen cabinetry and storage, folding ironing board concealed in a pull out drawer, butler's sink and traditional tap, timber floating shelving with striking black and white encaustic floor tiles.
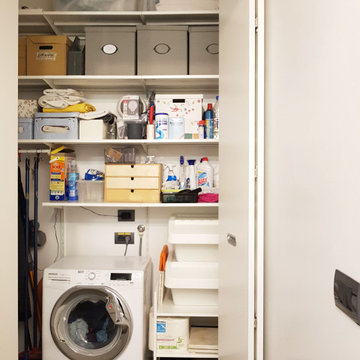
Multifunktionaler, Einzeiliger, Kleiner Hauswirtschaftsraum mit flächenbündigen Schrankfronten, weißen Schränken, Porzellan-Bodenfliesen, Waschmaschine und Trockner gestapelt, grauem Boden und Wandpaneelen in Mailand
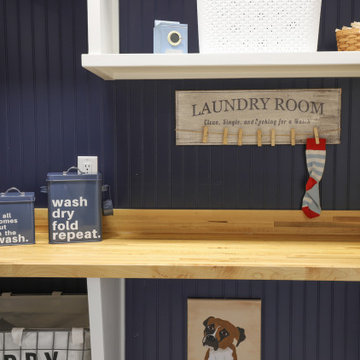
One word - awkward. This room has 2 angled walls and needed to hold a freezer, washer & dryer plus storage and dog space/crate. We stacked the washer & dryer and used open shelving with baskets to help the space feel less crowded. The glass entry door with the decal adds a touch of fun!
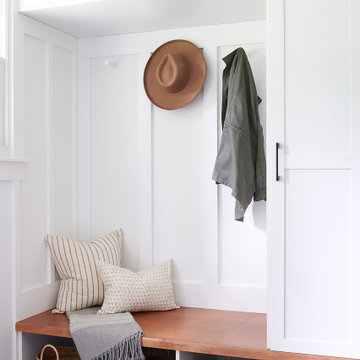
A bright and welcoming Mudroom with custom cabinetry, millwork, and herringbone slate floors paired with brass and black accents and a warm wood farmhouse door.

Laundry room and Butler's Pantry at @sthcoogeebeachhouse
Multifunktionaler, Zweizeiliger, Mittelgroßer Klassischer Hauswirtschaftsraum mit Landhausspüle, Schrankfronten im Shaker-Stil, weißen Schränken, Marmor-Arbeitsplatte, Küchenrückwand in Grau, Rückwand aus Holzdielen, weißer Wandfarbe, Porzellan-Bodenfliesen, Waschmaschine und Trockner gestapelt, grauem Boden, grauer Arbeitsplatte, eingelassener Decke und Wandpaneelen in Sydney
Multifunktionaler, Zweizeiliger, Mittelgroßer Klassischer Hauswirtschaftsraum mit Landhausspüle, Schrankfronten im Shaker-Stil, weißen Schränken, Marmor-Arbeitsplatte, Küchenrückwand in Grau, Rückwand aus Holzdielen, weißer Wandfarbe, Porzellan-Bodenfliesen, Waschmaschine und Trockner gestapelt, grauem Boden, grauer Arbeitsplatte, eingelassener Decke und Wandpaneelen in Sydney
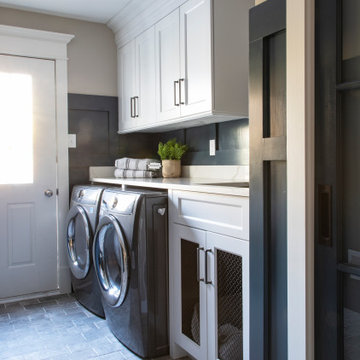
Zweizeiliger Klassischer Hauswirtschaftsraum mit Unterbauwaschbecken, Schrankfronten mit vertiefter Füllung, weißen Schränken, Quarzwerkstein-Arbeitsplatte, Küchenrückwand in Weiß, Rückwand aus Quarzwerkstein, blauer Wandfarbe, Porzellan-Bodenfliesen, Waschmaschine und Trockner nebeneinander, grauem Boden, weißer Arbeitsplatte und Wandpaneelen in Philadelphia
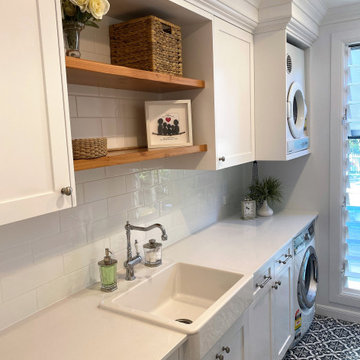
This gorgeous Hamptons inspired laundry has been transformed into a well designed functional room. Complete with 2pac shaker cabinetry, Casesarstone benchtop, floor to wall linen cabinetry and storage, folding ironing board concealed in a pull out drawer, butler's sink and traditional tap, timber floating shelving with striking black and white encaustic floor tiles.
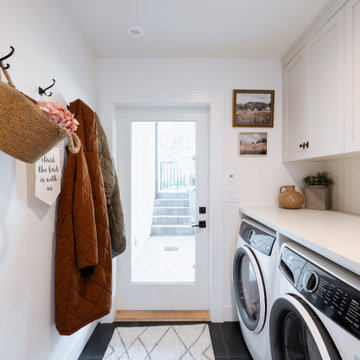
Einzeilige, Mittelgroße Klassische Waschküche mit Unterbauwaschbecken, Schrankfronten im Shaker-Stil, weißen Schränken, Quarzwerkstein-Arbeitsplatte, Küchenrückwand in Weiß, Rückwand aus Stein, weißer Wandfarbe, Keramikboden, Waschmaschine und Trockner nebeneinander, schwarzem Boden, weißer Arbeitsplatte und Wandpaneelen in Vancouver

Zweizeilige, Mittelgroße Maritime Waschküche mit Unterbauwaschbecken, Schrankfronten im Shaker-Stil, weißen Schränken, Quarzwerkstein-Arbeitsplatte, Küchenrückwand in Grau, Rückwand aus Mosaikfliesen, weißer Wandfarbe, Porzellan-Bodenfliesen, Waschmaschine und Trockner gestapelt, grauem Boden, weißer Arbeitsplatte, Kassettendecke und Wandpaneelen in Sydney

A gorgeous linen weave tile is not only a showstopper in the large space but hides the daily dust of a busy family. Utilizing a combination of quartz and wood countertops along with white painted cabinetry, gave the room a timeless appeal. The brushed gold hardware and mirror inserts took the room from basic to extraordinary.

mud room/laundry room
Multifunktionaler, Einzeiliger, Großer Uriger Hauswirtschaftsraum mit Einbauwaschbecken, Schrankfronten im Shaker-Stil, weißen Schränken, Arbeitsplatte aus Holz, Küchenrückwand in Weiß, Rückwand aus Holzdielen, weißer Wandfarbe, Porzellan-Bodenfliesen, Waschmaschine und Trockner nebeneinander, schwarzem Boden, brauner Arbeitsplatte und Wandpaneelen in Sonstige
Multifunktionaler, Einzeiliger, Großer Uriger Hauswirtschaftsraum mit Einbauwaschbecken, Schrankfronten im Shaker-Stil, weißen Schränken, Arbeitsplatte aus Holz, Küchenrückwand in Weiß, Rückwand aus Holzdielen, weißer Wandfarbe, Porzellan-Bodenfliesen, Waschmaschine und Trockner nebeneinander, schwarzem Boden, brauner Arbeitsplatte und Wandpaneelen in Sonstige

Zweizeilige Landhaus Waschküche mit Unterbauwaschbecken, Schrankfronten mit vertiefter Füllung, weißen Schränken, Marmor-Arbeitsplatte, Küchenrückwand in Weiß, Rückwand aus Glasfliesen, weißer Wandfarbe, Keramikboden, Waschmaschine und Trockner nebeneinander, weißem Boden, grauer Arbeitsplatte, eingelassener Decke und Wandpaneelen in San Francisco
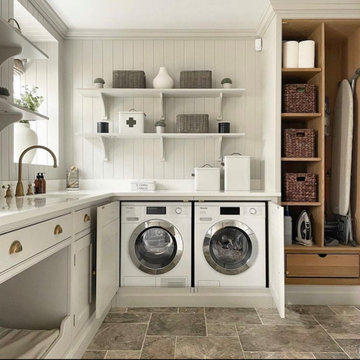
Mittelgroße Waschküche in L-Form mit Unterbauwaschbecken, Schrankfronten im Shaker-Stil, weißen Schränken, Quarzwerkstein-Arbeitsplatte, Küchenrückwand in Weiß, Rückwand aus Holz, weißer Wandfarbe, Porzellan-Bodenfliesen, Waschmaschine und Trockner nebeneinander, braunem Boden, weißer Arbeitsplatte und Wandpaneelen in Dallas
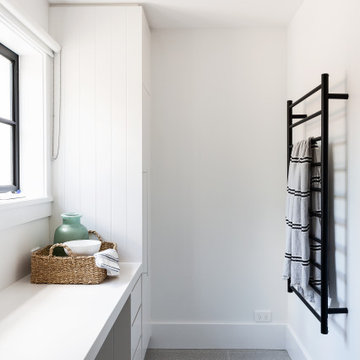
Coastal contemporary laundry room with centre island and terrazzo floor tiles, featuring built-in craft desk area and heated ladder towel rail.
Große Klassische Waschküche in U-Form mit Unterbauwaschbecken, flächenbündigen Schrankfronten, weißen Schränken, Quarzwerkstein-Arbeitsplatte, Küchenrückwand in Weiß, Rückwand aus Metrofliesen, weißer Wandfarbe, Waschmaschine und Trockner nebeneinander, grauem Boden, weißer Arbeitsplatte und Wandpaneelen in Sydney
Große Klassische Waschküche in U-Form mit Unterbauwaschbecken, flächenbündigen Schrankfronten, weißen Schränken, Quarzwerkstein-Arbeitsplatte, Küchenrückwand in Weiß, Rückwand aus Metrofliesen, weißer Wandfarbe, Waschmaschine und Trockner nebeneinander, grauem Boden, weißer Arbeitsplatte und Wandpaneelen in Sydney
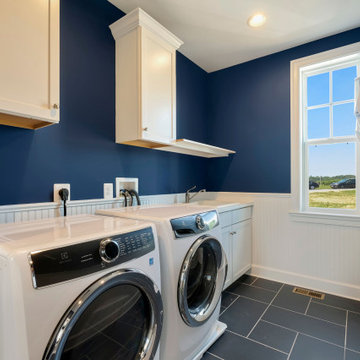
Multifunktionaler, Großer Country Hauswirtschaftsraum mit Einbauwaschbecken, weißen Schränken, blauer Wandfarbe, Waschmaschine und Trockner nebeneinander, blauem Boden, weißer Arbeitsplatte, Schrankfronten im Shaker-Stil, Laminat-Arbeitsplatte, Laminat und Wandpaneelen in Washington, D.C.
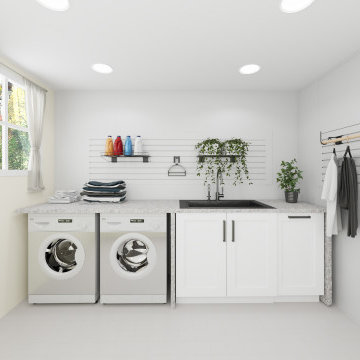
Inspiration for a mid-sized laundry room renovation with waterproof PVC panels and wall organization solution. Design features white Trusscore Wall&CeilingBoard and white Trusscore SlatWall panels and accessories.
Hauswirtschaftsraum mit weißen Schränken und Wandpaneelen Ideen und Design
1