Hauswirtschaftsraum mit weißer Arbeitsplatte und Holzdielenwänden Ideen und Design
Suche verfeinern:
Budget
Sortieren nach:Heute beliebt
81 – 100 von 130 Fotos
1 von 3
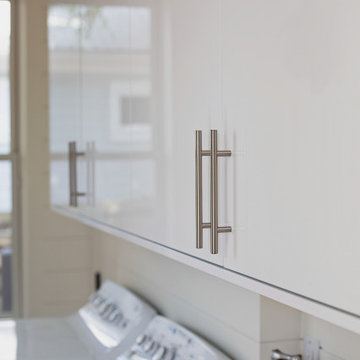
Project: M1258
Design/Manufacturer/Installer: Marquis Fine Cabinetry
Collection: Milano
Finish: Bianco Lucido
Features: Adjustable Legs/Soft Close (Standard)
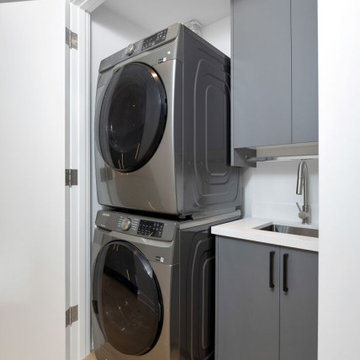
Einzeiliger, Kleiner Hauswirtschaftsraum mit Waschmaschinenschrank, Waschbecken, flächenbündigen Schrankfronten, grauen Schränken, Küchenrückwand in Weiß, grauer Wandfarbe, Waschmaschine und Trockner versteckt, weißer Arbeitsplatte und Holzdielenwänden in Toronto
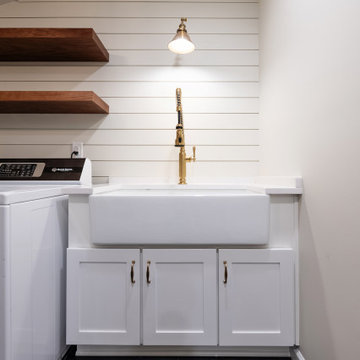
Multifunktionaler, Zweizeiliger, Großer Landhausstil Hauswirtschaftsraum mit Landhausspüle, Schrankfronten im Shaker-Stil, weißen Schränken, Quarzwerkstein-Arbeitsplatte, Küchenrückwand in Weiß, Rückwand aus Quarzwerkstein, weißer Wandfarbe, Schieferboden, Waschmaschine und Trockner nebeneinander, schwarzem Boden, weißer Arbeitsplatte, gewölbter Decke und Holzdielenwänden in Birmingham
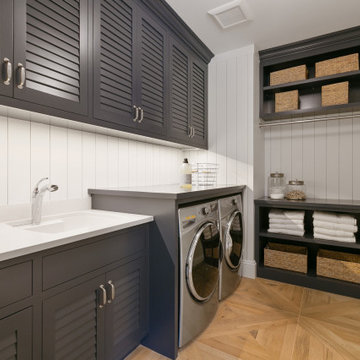
This laundry room showcases a chic and sophisticated design with a functional layout. The deep navy cabinetry, adorned with sleek hardware, adds a bold and elegant contrast to the white backsplash and countertops. The louvered cabinet doors are both aesthetically pleasing and practical, allowing for ventilation. A large, single basin sink with a modern faucet stands ready for laundry prep or hand-washing delicate items.
The washer and dryer are front-loading, emphasizing the room's modern feel. A dark, open shelving unit to the right offers easily accessible storage for baskets, towels, and jars, while contributing to the room's contemporary look. The herringbone patterned wooden floor brings warmth and a classic touch to the overall design, enhancing the room's refined aesthetic.

The brief for this home was to create a warm inviting space that suited it's beachside location. Our client loves to cook so an open plan kitchen with a space for her grandchildren to play was at the top of the list. Key features used in this open plan design were warm floorboard tiles in a herringbone pattern, navy horizontal shiplap feature wall, custom joinery in entry, living and children's play area, rattan pendant lighting, marble, navy and white open plan kitchen.
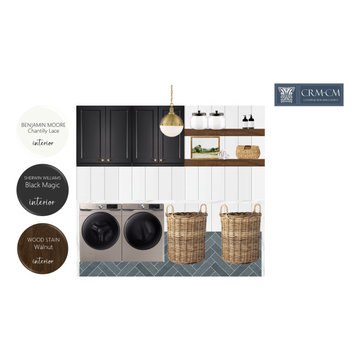
California Eclectic Laundry Room Design for Remodel Project in Titusville Florida. CRM-CM offers design services for New Residential Construction and Remodel Projects, ask about our Design Packages today.

This expansive laundry room features 3 sets of washers and dryers and custom Plain & Fancy inset cabinetry. It includes a farmhouse sink, tons of folding space and 2 large storage cabinets for laundry and kitchen supplies.
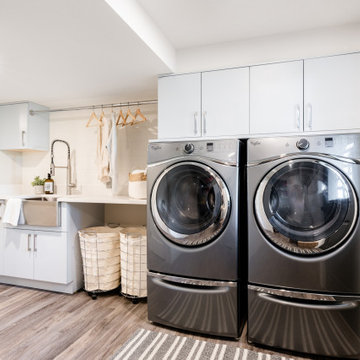
Einzeilige, Mittelgroße Moderne Waschküche mit Landhausspüle, flächenbündigen Schrankfronten, blauen Schränken, Quarzwerkstein-Arbeitsplatte, Küchenrückwand in Weiß, Rückwand aus Holzdielen, weißer Wandfarbe, Vinylboden, Waschmaschine und Trockner nebeneinander, grauem Boden, weißer Arbeitsplatte und Holzdielenwänden in Vancouver
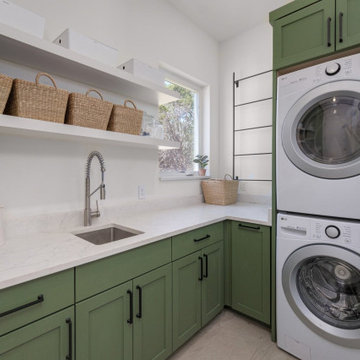
Multifunktionaler, Zweizeiliger Country Hauswirtschaftsraum mit Unterbauwaschbecken, Schrankfronten im Shaker-Stil, grünen Schränken, Quarzwerkstein-Arbeitsplatte, weißer Wandfarbe, braunem Holzboden, Waschmaschine und Trockner gestapelt, weißer Arbeitsplatte und Holzdielenwänden in Austin
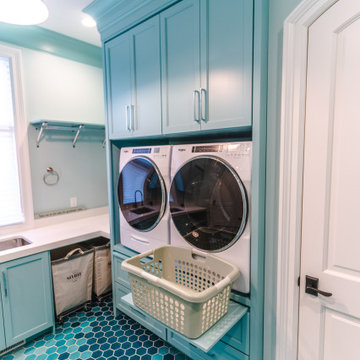
Multifunktionaler, Großer Eklektischer Hauswirtschaftsraum in U-Form mit Unterbauwaschbecken, flächenbündigen Schrankfronten, blauen Schränken, Quarzwerkstein-Arbeitsplatte, blauer Wandfarbe, Keramikboden, Waschmaschine und Trockner integriert, blauem Boden, weißer Arbeitsplatte und Holzdielenwänden in Chicago

Nestled within the heart of a rustic farmhouse, the laundry room stands as a sanctuary of both practicality and rustic elegance. Stepping inside, one is immediately greeted by the warmth of the space, accentuated by the cozy interplay of elements.
The built-in cabinetry, painted in a deep rich green, exudes a timeless charm while providing abundant storage solutions. Every nook and cranny has been carefully designed to offer a place for everything, ensuring clutter is kept at bay.
A backdrop of shiplap wall treatment adds to the room's rustic allure, its horizontal lines drawing the eye and creating a sense of continuity. Against this backdrop, brass hardware gleams, casting a soft, golden glow that enhances the room's vintage appeal.
Beneath one's feet lies a masterful display of craftsmanship: heated brick floors arranged in a herringbone pattern. As the warmth seeps into the room, it invites one to linger a little longer, transforming mundane tasks into moments of comfort and solace.
Above a pin board, a vintage picture light casts a soft glow, illuminating cherished memories and inspirations. It's a subtle nod to the past, adding a touch of nostalgia to the room's ambiance.
Floating shelves adorn the walls, offering a platform for displaying treasured keepsakes and decorative accents. Crafted from rustic oak, they echo the warmth of the cabinetry, further enhancing the room's cohesive design.
In this laundry room, every element has been carefully curated to evoke a sense of rustic charm and understated luxury. It's a space where functionality meets beauty, where everyday chores become a joy, and where the timeless allure of farmhouse living is celebrated in every detail.
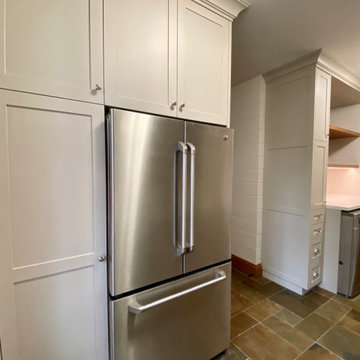
Our clients beloved cottage had certain rooms not yet completed. Andra Martens Design Studio came in to build out their Laundry and Pantry Room. With a punch of brightness the finishes collaborates nicely with the adjacent existing spaces which have walls of medium pine, hemlock hardwood flooring and pine doors, windows and trim.
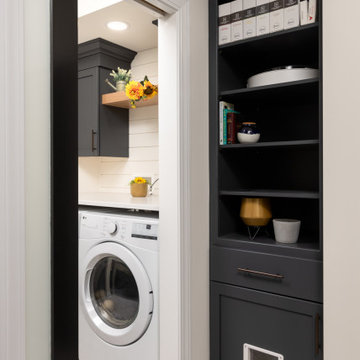
We added two feet from the garage to enlarge the area and provide space for concealed laundry and new mudroom.
Multifunktionaler, Großer Klassischer Hauswirtschaftsraum in U-Form mit Unterbauwaschbecken, Schrankfronten mit vertiefter Füllung, grauen Schränken, Granit-Arbeitsplatte, Küchenrückwand in Weiß, weißer Wandfarbe, Porzellan-Bodenfliesen, Waschmaschine und Trockner nebeneinander, buntem Boden, weißer Arbeitsplatte und Holzdielenwänden in Sonstige
Multifunktionaler, Großer Klassischer Hauswirtschaftsraum in U-Form mit Unterbauwaschbecken, Schrankfronten mit vertiefter Füllung, grauen Schränken, Granit-Arbeitsplatte, Küchenrückwand in Weiß, weißer Wandfarbe, Porzellan-Bodenfliesen, Waschmaschine und Trockner nebeneinander, buntem Boden, weißer Arbeitsplatte und Holzdielenwänden in Sonstige
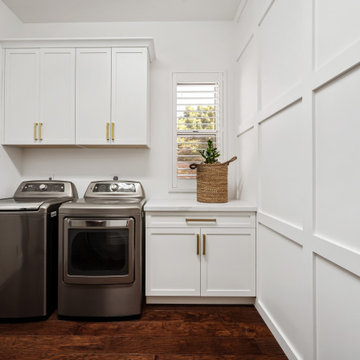
New laundry room from floor to ceiling
Multifunktionaler, Mittelgroßer Moderner Hauswirtschaftsraum mit Schrankfronten im Shaker-Stil, weißen Schränken, Quarzit-Arbeitsplatte, weißer Wandfarbe, Laminat, Waschmaschine und Trockner nebeneinander, weißer Arbeitsplatte und Holzdielenwänden in Phoenix
Multifunktionaler, Mittelgroßer Moderner Hauswirtschaftsraum mit Schrankfronten im Shaker-Stil, weißen Schränken, Quarzit-Arbeitsplatte, weißer Wandfarbe, Laminat, Waschmaschine und Trockner nebeneinander, weißer Arbeitsplatte und Holzdielenwänden in Phoenix
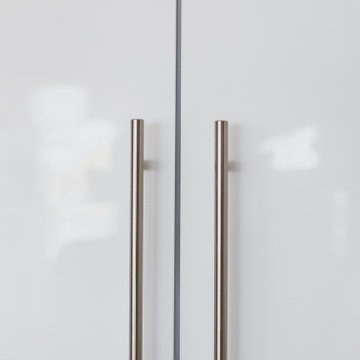
Project: M1258
Design/Manufacturer/Installer: Marquis Fine Cabinetry
Collection: Milano
Finish: Bianco Lucido
Features: Adjustable Legs/Soft Close (Standard)
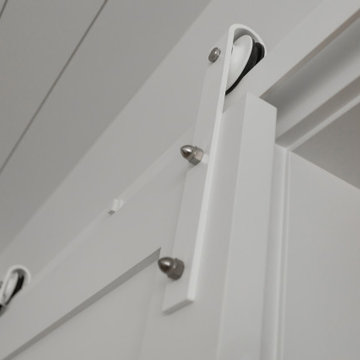
Einzeilige, Mittelgroße Landhausstil Waschküche mit Landhausspüle, Schrankfronten im Shaker-Stil, weißen Schränken, Quarzwerkstein-Arbeitsplatte, Küchenrückwand in Weiß, Rückwand aus Metrofliesen, weißer Wandfarbe, hellem Holzboden, Waschmaschine und Trockner gestapelt, grauem Boden, weißer Arbeitsplatte und Holzdielenwänden in Vancouver
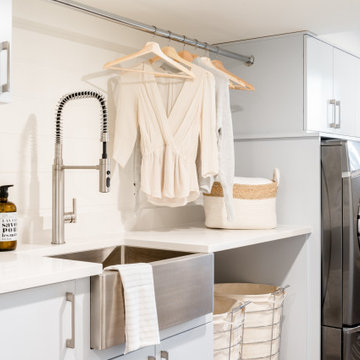
Einzeilige, Mittelgroße Moderne Waschküche mit Landhausspüle, flächenbündigen Schrankfronten, blauen Schränken, Quarzwerkstein-Arbeitsplatte, Küchenrückwand in Weiß, Rückwand aus Holzdielen, weißer Wandfarbe, Vinylboden, Waschmaschine und Trockner nebeneinander, grauem Boden, weißer Arbeitsplatte und Holzdielenwänden in Vancouver
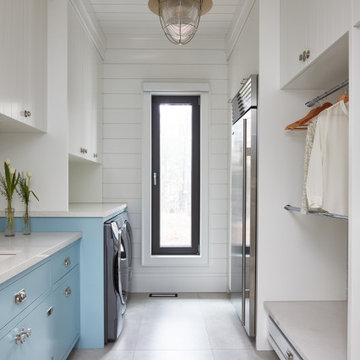
Large laundry room with shiplap panelled walls, light sky blue cabinetry and white countertops and light grey tile flooring.
Multifunktionaler, Zweizeiliger, Großer Moderner Hauswirtschaftsraum mit blauen Schränken, Quarzwerkstein-Arbeitsplatte, Küchenrückwand in Weiß, Rückwand aus Holzdielen, weißer Wandfarbe, braunem Holzboden, Waschmaschine und Trockner nebeneinander, braunem Boden, weißer Arbeitsplatte, Holzdielendecke und Holzdielenwänden in Sonstige
Multifunktionaler, Zweizeiliger, Großer Moderner Hauswirtschaftsraum mit blauen Schränken, Quarzwerkstein-Arbeitsplatte, Küchenrückwand in Weiß, Rückwand aus Holzdielen, weißer Wandfarbe, braunem Holzboden, Waschmaschine und Trockner nebeneinander, braunem Boden, weißer Arbeitsplatte, Holzdielendecke und Holzdielenwänden in Sonstige

Zweizeilige, Große Klassische Waschküche mit Unterbauwaschbecken, Schrankfronten im Shaker-Stil, blauen Schränken, Quarzwerkstein-Arbeitsplatte, Rückwand aus Holzdielen, weißer Wandfarbe, Porzellan-Bodenfliesen, Waschmaschine und Trockner nebeneinander, buntem Boden, weißer Arbeitsplatte und Holzdielenwänden in Nashville

Advisement + Design - Construction advisement, custom millwork & custom furniture design, interior design & art curation by Chango & Co.
Multifunktionaler, Geräumiger Klassischer Hauswirtschaftsraum in L-Form mit integriertem Waschbecken, Kassettenfronten, schwarzen Schränken, Quarzwerkstein-Arbeitsplatte, Küchenrückwand in Weiß, Rückwand aus Holzdielen, weißer Wandfarbe, Keramikboden, Waschmaschine und Trockner nebeneinander, buntem Boden, weißer Arbeitsplatte, Holzdielendecke und Holzdielenwänden in New York
Multifunktionaler, Geräumiger Klassischer Hauswirtschaftsraum in L-Form mit integriertem Waschbecken, Kassettenfronten, schwarzen Schränken, Quarzwerkstein-Arbeitsplatte, Küchenrückwand in Weiß, Rückwand aus Holzdielen, weißer Wandfarbe, Keramikboden, Waschmaschine und Trockner nebeneinander, buntem Boden, weißer Arbeitsplatte, Holzdielendecke und Holzdielenwänden in New York
Hauswirtschaftsraum mit weißer Arbeitsplatte und Holzdielenwänden Ideen und Design
5