Hauswirtschaftsraum mit weißer Wandfarbe und grauem Boden Ideen und Design
Suche verfeinern:
Budget
Sortieren nach:Heute beliebt
81 – 100 von 2.867 Fotos
1 von 3

Mittelgroße, Zweizeilige Landhausstil Waschküche mit Landhausspüle, Schrankfronten im Shaker-Stil, weißen Schränken, Quarzwerkstein-Arbeitsplatte, weißer Wandfarbe, Porzellan-Bodenfliesen, Waschmaschine und Trockner gestapelt, grauem Boden und weißer Arbeitsplatte in Seattle
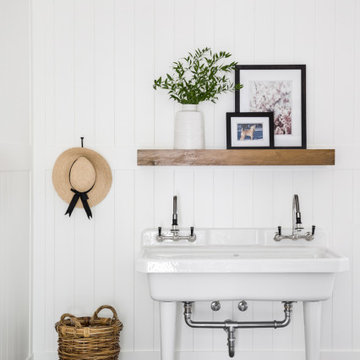
Klassischer Hauswirtschaftsraum mit Ausgussbecken, weißer Wandfarbe, grauem Boden und Holzdielenwänden in Vancouver
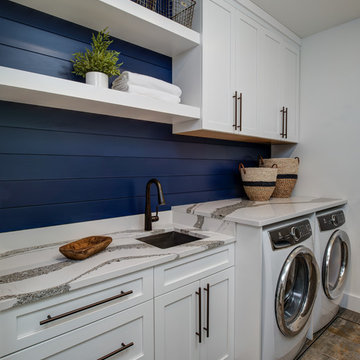
Multifunktionaler, Einzeiliger Klassischer Hauswirtschaftsraum mit Schrankfronten im Shaker-Stil, weißen Schränken, Quarzwerkstein-Arbeitsplatte, Waschmaschine und Trockner nebeneinander, grauem Boden, weißer Arbeitsplatte, Unterbauwaschbecken, weißer Wandfarbe und braunem Holzboden in Sonstige
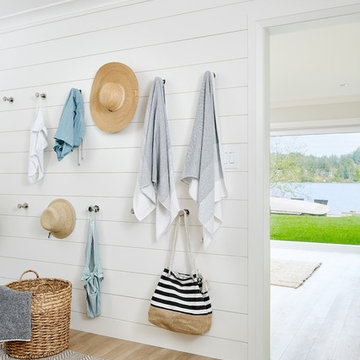
Joshua Lawrence
Multifunktionaler, Zweizeiliger, Mittelgroßer Klassischer Hauswirtschaftsraum mit Schrankfronten im Shaker-Stil, weißen Schränken, weißer Wandfarbe, Vinylboden und grauem Boden in Vancouver
Multifunktionaler, Zweizeiliger, Mittelgroßer Klassischer Hauswirtschaftsraum mit Schrankfronten im Shaker-Stil, weißen Schränken, weißer Wandfarbe, Vinylboden und grauem Boden in Vancouver

Multifunktionaler, Zweizeiliger, Mittelgroßer Klassischer Hauswirtschaftsraum mit Unterbauwaschbecken, Schrankfronten im Shaker-Stil, grünen Schränken, Marmor-Arbeitsplatte, weißer Wandfarbe, Vinylboden, Waschmaschine und Trockner nebeneinander, grauem Boden und grauer Arbeitsplatte in Sonstige

Michelle Wilson Photography
Mittelgroße Country Waschküche mit Ausgussbecken, weißen Schränken, weißer Wandfarbe, Betonboden, Waschmaschine und Trockner gestapelt, Schrankfronten im Shaker-Stil, Arbeitsplatte aus Holz, grauem Boden und beiger Arbeitsplatte in San Francisco
Mittelgroße Country Waschküche mit Ausgussbecken, weißen Schränken, weißer Wandfarbe, Betonboden, Waschmaschine und Trockner gestapelt, Schrankfronten im Shaker-Stil, Arbeitsplatte aus Holz, grauem Boden und beiger Arbeitsplatte in San Francisco

U-shaped laundry room with Shaker style cabinetry, built-in utility closet, folding counter, window over the sink.
Mittelgroße Klassische Waschküche in U-Form mit Schrankfronten mit vertiefter Füllung, weißen Schränken, Küchenrückwand in Schwarz, weißer Wandfarbe, Keramikboden, grauem Boden, Unterbauwaschbecken, Quarzwerkstein-Arbeitsplatte, Rückwand aus Quarzwerkstein, Waschmaschine und Trockner nebeneinander und schwarzer Arbeitsplatte in Sonstige
Mittelgroße Klassische Waschküche in U-Form mit Schrankfronten mit vertiefter Füllung, weißen Schränken, Küchenrückwand in Schwarz, weißer Wandfarbe, Keramikboden, grauem Boden, Unterbauwaschbecken, Quarzwerkstein-Arbeitsplatte, Rückwand aus Quarzwerkstein, Waschmaschine und Trockner nebeneinander und schwarzer Arbeitsplatte in Sonstige

U-shaped laundry room with Shaker style cabinetry, built-in utility closet, folding counter, window over the sink. Versailles pattern tile floor, open shelves.

Einzeilige, Kleine Moderne Waschküche mit Unterbauwaschbecken, flächenbündigen Schrankfronten, weißen Schränken, Quarzwerkstein-Arbeitsplatte, weißer Wandfarbe, Porzellan-Bodenfliesen, Waschmaschine und Trockner gestapelt, grauem Boden und weißer Arbeitsplatte in Orange County
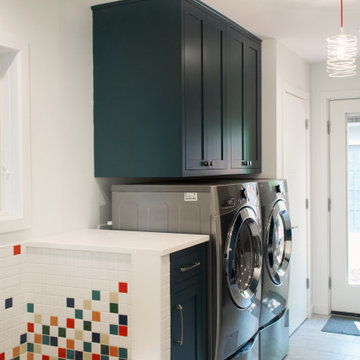
The laundry room is also the mudroom. There is a dog wash area included as well.
Multifunktionaler, Zweizeiliger, Mittelgroßer Retro Hauswirtschaftsraum mit Schrankfronten mit vertiefter Füllung, blauen Schränken, Quarzwerkstein-Arbeitsplatte, weißer Wandfarbe, Porzellan-Bodenfliesen, Waschmaschine und Trockner nebeneinander, grauem Boden und weißer Arbeitsplatte in Chicago
Multifunktionaler, Zweizeiliger, Mittelgroßer Retro Hauswirtschaftsraum mit Schrankfronten mit vertiefter Füllung, blauen Schränken, Quarzwerkstein-Arbeitsplatte, weißer Wandfarbe, Porzellan-Bodenfliesen, Waschmaschine und Trockner nebeneinander, grauem Boden und weißer Arbeitsplatte in Chicago

Raise your hand if you’ve ever been torn between style and functionality ??
We’ve all been there! Since every room in your home serves a different purpose, it’s up to you to decide how you want to balance the beauty and practicality of the space. I know what you’re thinking, “Up to me? That sounds like a lot of pressure!”
Trust me, I’m getting anxious just thinking about putting together an entire house!? The good news is that our designers are pros at combining style and purpose to create a space that represents your uniqueness and actually functions well.
Chat with one of our designers and start planning your dream home today!

Laundry Room with concealed clothes hanging rod that is hidden when cabinet is closed. Matte grey laminate cabinet finish, Caesarstone counter, white matte ceramic tile backsplash, porcelain tile floor.

The perfect space to accommodate Man and Mans' Best Friend!
Multifunktionaler, Zweizeiliger, Kleiner Klassischer Hauswirtschaftsraum mit Unterbauwaschbecken, Schrankfronten im Shaker-Stil, weißen Schränken, Quarzwerkstein-Arbeitsplatte, Küchenrückwand in Weiß, Rückwand aus Metrofliesen, weißer Wandfarbe, Porzellan-Bodenfliesen, Waschmaschine und Trockner gestapelt, grauem Boden und weißer Arbeitsplatte in Detroit
Multifunktionaler, Zweizeiliger, Kleiner Klassischer Hauswirtschaftsraum mit Unterbauwaschbecken, Schrankfronten im Shaker-Stil, weißen Schränken, Quarzwerkstein-Arbeitsplatte, Küchenrückwand in Weiß, Rückwand aus Metrofliesen, weißer Wandfarbe, Porzellan-Bodenfliesen, Waschmaschine und Trockner gestapelt, grauem Boden und weißer Arbeitsplatte in Detroit
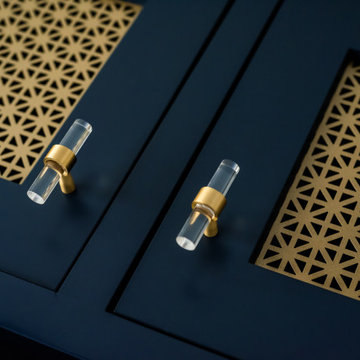
Multifunktionaler, Mittelgroßer Landhausstil Hauswirtschaftsraum mit Unterbauwaschbecken, flächenbündigen Schrankfronten, blauen Schränken, Quarzwerkstein-Arbeitsplatte, weißer Wandfarbe, Porzellan-Bodenfliesen, Waschmaschine und Trockner nebeneinander, grauem Boden und schwarzer Arbeitsplatte in Chicago

Our clients purchased this 1950 ranch style cottage knowing it needed to be updated. They fell in love with the location, being within walking distance to White Rock Lake. They wanted to redesign the layout of the house to improve the flow and function of the spaces while maintaining a cozy feel. They wanted to explore the idea of opening up the kitchen and possibly even relocating it. A laundry room and mudroom space needed to be added to that space, as well. Both bathrooms needed a complete update and they wanted to enlarge the master bath if possible, to have a double vanity and more efficient storage. With two small boys and one on the way, they ideally wanted to add a 3rd bedroom to the house within the existing footprint but were open to possibly designing an addition, if that wasn’t possible.
In the end, we gave them everything they wanted, without having to put an addition on to the home. They absolutely love the openness of their new kitchen and living spaces and we even added a small bar! They have their much-needed laundry room and mudroom off the back patio, so their “drop zone” is out of the way. We were able to add storage and double vanity to the master bathroom by enclosing what used to be a coat closet near the entryway and using that sq. ft. in the bathroom. The functionality of this house has completely changed and has definitely changed the lives of our clients for the better!
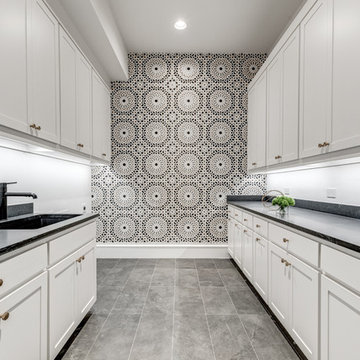
Spanish meets modern in this Dallas spec home. A unique carved paneled front door sets the tone for this well blended home. Mixing the two architectural styles kept this home current but filled with character and charm.

Donna Guyler Design
Multifunktionaler Maritimer Hauswirtschaftsraum mit Schrankfronten im Shaker-Stil, weißen Schränken, weißer Wandfarbe, Waschmaschine und Trockner nebeneinander, grauem Boden, weißer Arbeitsplatte, Einbauwaschbecken, Quarzwerkstein-Arbeitsplatte und Porzellan-Bodenfliesen in Gold Coast - Tweed
Multifunktionaler Maritimer Hauswirtschaftsraum mit Schrankfronten im Shaker-Stil, weißen Schränken, weißer Wandfarbe, Waschmaschine und Trockner nebeneinander, grauem Boden, weißer Arbeitsplatte, Einbauwaschbecken, Quarzwerkstein-Arbeitsplatte und Porzellan-Bodenfliesen in Gold Coast - Tweed
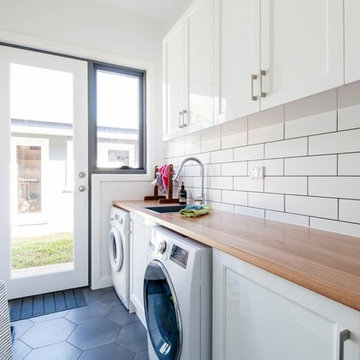
Howard is very photogenic and keen to be involved in our photo shoot. The newly added laundry is medium sized, featuring plenty of storage and counter space.
Photographer: Matthew Forbes

Multifunktionaler, Zweizeiliger, Mittelgroßer Moderner Hauswirtschaftsraum mit flächenbündigen Schrankfronten, weißen Schränken, weißer Wandfarbe, Waschmaschine und Trockner nebeneinander, Mineralwerkstoff-Arbeitsplatte, integriertem Waschbecken, Küchenrückwand in Weiß, Schieferboden, grauem Boden und weißer Arbeitsplatte in Portland
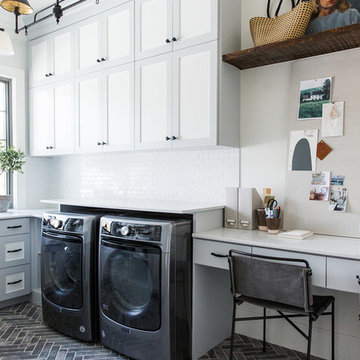
Mittelgroße Country Waschküche in U-Form mit weißer Wandfarbe, Waschmaschine und Trockner nebeneinander, weißer Arbeitsplatte, Schrankfronten im Shaker-Stil, grauen Schränken und grauem Boden in Salt Lake City
Hauswirtschaftsraum mit weißer Wandfarbe und grauem Boden Ideen und Design
5