Hauswirtschaftsraum mit weißer Wandfarbe und Waschmaschine und Trockner gestapelt Ideen und Design
Suche verfeinern:
Budget
Sortieren nach:Heute beliebt
41 – 60 von 2.250 Fotos
1 von 3
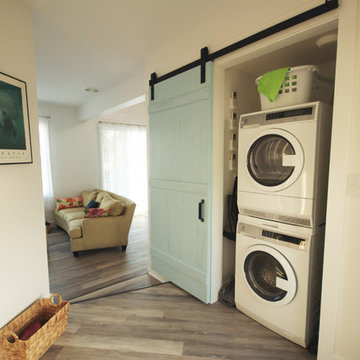
Kleiner Maritimer Hauswirtschaftsraum mit Waschmaschinenschrank, weißer Wandfarbe, Vinylboden und Waschmaschine und Trockner gestapelt in Miami
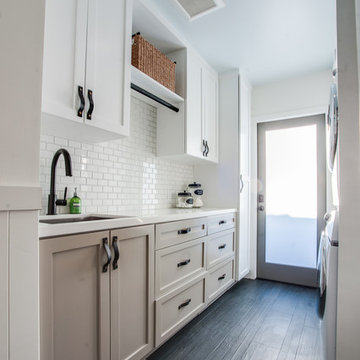
Zweizeilige Maritime Waschküche mit Schrankfronten im Shaker-Stil, grauen Schränken, Quarzwerkstein-Arbeitsplatte, weißer Wandfarbe, Waschmaschine und Trockner gestapelt und Unterbauwaschbecken in Los Angeles

Bespoke, Secret utility room! Doors hide a sink, water softener and the washing machine & tumble dryer!
Chris Kemp
Einzeiliger, Kleiner Landhausstil Hauswirtschaftsraum mit Waschmaschinenschrank, Einbauwaschbecken, grauen Schränken, Quarzit-Arbeitsplatte, weißer Wandfarbe, Kalkstein und Waschmaschine und Trockner gestapelt in Kent
Einzeiliger, Kleiner Landhausstil Hauswirtschaftsraum mit Waschmaschinenschrank, Einbauwaschbecken, grauen Schränken, Quarzit-Arbeitsplatte, weißer Wandfarbe, Kalkstein und Waschmaschine und Trockner gestapelt in Kent
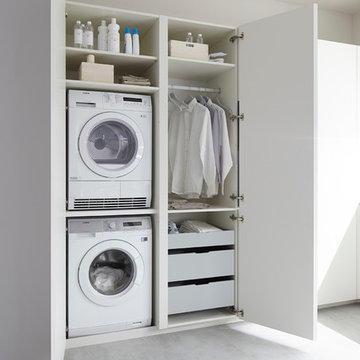
Moderner Hauswirtschaftsraum mit weißen Schränken, weißer Wandfarbe und Waschmaschine und Trockner gestapelt in Sonstige
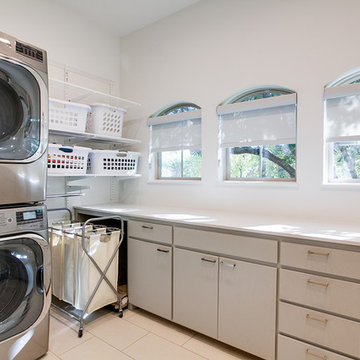
Großer Moderner Hauswirtschaftsraum mit flächenbündigen Schrankfronten, grauen Schränken, weißer Wandfarbe, Waschmaschine und Trockner gestapelt, Mineralwerkstoff-Arbeitsplatte und Vinylboden in Dallas

Einzeilige, Kleine Moderne Waschküche mit Schrankfronten im Shaker-Stil, blauen Schränken, Quarzit-Arbeitsplatte, weißer Wandfarbe, Keramikboden, Waschmaschine und Trockner gestapelt und weißem Boden in Los Angeles

Juliana Franco
Einzeilige, Mittelgroße Mid-Century Waschküche mit flächenbündigen Schrankfronten, Mineralwerkstoff-Arbeitsplatte, weißer Wandfarbe, Porzellan-Bodenfliesen, Waschmaschine und Trockner gestapelt, grauem Boden und grünen Schränken in Houston
Einzeilige, Mittelgroße Mid-Century Waschküche mit flächenbündigen Schrankfronten, Mineralwerkstoff-Arbeitsplatte, weißer Wandfarbe, Porzellan-Bodenfliesen, Waschmaschine und Trockner gestapelt, grauem Boden und grünen Schränken in Houston

Klassischer Hauswirtschaftsraum in L-Form mit Schrankfronten im Shaker-Stil, weißen Schränken, Arbeitsplatte aus Holz, weißer Wandfarbe, Waschmaschine und Trockner gestapelt und beiger Arbeitsplatte in Cornwall

3 BU No 122 Small Truck with 2 inch stem casters
Photo Credit: Amy Gerber/Brown Eyes Plus Blue (www.browneyesplusblue.com)
Klassische Waschküche in U-Form mit Einbauwaschbecken, Schrankfronten im Shaker-Stil, weißen Schränken, weißer Wandfarbe, Waschmaschine und Trockner gestapelt und beiger Arbeitsplatte in Boston
Klassische Waschküche in U-Form mit Einbauwaschbecken, Schrankfronten im Shaker-Stil, weißen Schränken, weißer Wandfarbe, Waschmaschine und Trockner gestapelt und beiger Arbeitsplatte in Boston

Our clients purchased this 1950 ranch style cottage knowing it needed to be updated. They fell in love with the location, being within walking distance to White Rock Lake. They wanted to redesign the layout of the house to improve the flow and function of the spaces while maintaining a cozy feel. They wanted to explore the idea of opening up the kitchen and possibly even relocating it. A laundry room and mudroom space needed to be added to that space, as well. Both bathrooms needed a complete update and they wanted to enlarge the master bath if possible, to have a double vanity and more efficient storage. With two small boys and one on the way, they ideally wanted to add a 3rd bedroom to the house within the existing footprint but were open to possibly designing an addition, if that wasn’t possible.
In the end, we gave them everything they wanted, without having to put an addition on to the home. They absolutely love the openness of their new kitchen and living spaces and we even added a small bar! They have their much-needed laundry room and mudroom off the back patio, so their “drop zone” is out of the way. We were able to add storage and double vanity to the master bathroom by enclosing what used to be a coat closet near the entryway and using that sq. ft. in the bathroom. The functionality of this house has completely changed and has definitely changed the lives of our clients for the better!

A small beachside home was reconfigured to allow for a larger kitchen opening to the back yard with compact adjacent laundry. The feature tiled wall makes quite a statement with striking dark turquoise hand-made tiles. The wall conceals the small walk-in pantry we managed to fit in behind. Used for food storage and making messy afternoon snacks without cluttering the open plan kitchen/dining living room. Lots of drawers and benchspace in the actual kitchen make this kitchen a dream to work in. And enhances the whole living dining space. The laundry continues with the same materials as the kitchen so make a small but functional space connect with the kitchen.

Multifunktionaler, Mittelgroßer Moderner Hauswirtschaftsraum in L-Form mit Unterbauwaschbecken, flächenbündigen Schrankfronten, weißen Schränken, Granit-Arbeitsplatte, weißer Wandfarbe, Waschmaschine und Trockner gestapelt und buntem Boden in Sonstige

Erika Bierman Photography www.erikabiermanphotography.com
Kleiner Klassischer Hauswirtschaftsraum in L-Form mit Schrankfronten mit vertiefter Füllung, hellen Holzschränken, weißer Wandfarbe, Waschmaschine und Trockner gestapelt und weißer Arbeitsplatte in Los Angeles
Kleiner Klassischer Hauswirtschaftsraum in L-Form mit Schrankfronten mit vertiefter Füllung, hellen Holzschränken, weißer Wandfarbe, Waschmaschine und Trockner gestapelt und weißer Arbeitsplatte in Los Angeles

Martha O'Hara Interiors, Interior Design & Photo Styling | Thompson Construction, Builder | Spacecrafting Photography, Photography
Please Note: All “related,” “similar,” and “sponsored” products tagged or listed by Houzz are not actual products pictured. They have not been approved by Martha O’Hara Interiors nor any of the professionals credited. For information about our work, please contact design@oharainteriors.com.

Multifunktionaler, Zweizeiliger, Kleiner Klassischer Hauswirtschaftsraum mit Schrankfronten im Shaker-Stil, weißen Schränken, Küchenrückwand in Weiß, Rückwand aus Holz, weißer Wandfarbe, hellem Holzboden, braunem Boden, Tapetendecke, Tapetenwänden, Waschmaschine und Trockner gestapelt, Waschbecken, Quarzwerkstein-Arbeitsplatte und grauer Arbeitsplatte in Chicago
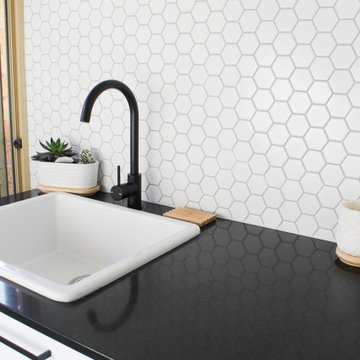
Integrated Washer and Dryer, Washer Dryer Stacked Cupboard, Penny Round Tiles, Small Hexagon Tiles, Black and White Laundry, Modern Laundry Ideas, Laundry Renovations Perth

Mittelgroße, Zweizeilige Landhausstil Waschküche mit Landhausspüle, Schrankfronten im Shaker-Stil, weißen Schränken, Quarzwerkstein-Arbeitsplatte, weißer Wandfarbe, Porzellan-Bodenfliesen, Waschmaschine und Trockner gestapelt, grauem Boden und weißer Arbeitsplatte in Seattle
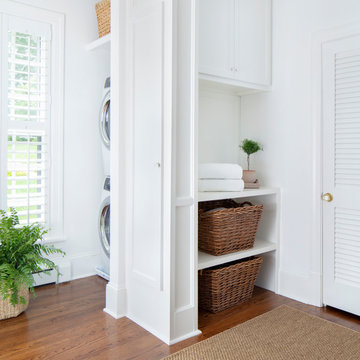
Mittelgroßer Klassischer Hauswirtschaftsraum mit Waschmaschinenschrank, flächenbündigen Schrankfronten, weißen Schränken, weißer Wandfarbe, braunem Holzboden, Waschmaschine und Trockner gestapelt und braunem Boden in Richmond
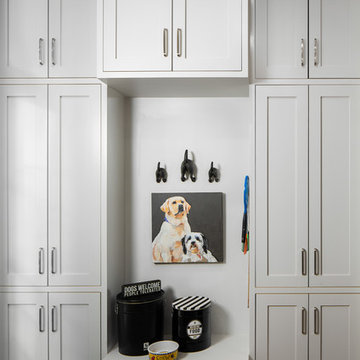
Laundry room and dog wash in Luxury lake home on Lake Martin in Alexander City Alabama photographed for Birmingham Magazine, Krumdieck Architecture, and Russell Lands by Birmingham Alabama based architectural and interiors photographer Tommy Daspit.

Dog food station
Photo by Ron Garrison
Multifunktionaler, Großer Klassischer Hauswirtschaftsraum in U-Form mit Schrankfronten im Shaker-Stil, blauen Schränken, Granit-Arbeitsplatte, weißer Wandfarbe, Travertin, Waschmaschine und Trockner gestapelt, buntem Boden und schwarzer Arbeitsplatte in Denver
Multifunktionaler, Großer Klassischer Hauswirtschaftsraum in U-Form mit Schrankfronten im Shaker-Stil, blauen Schränken, Granit-Arbeitsplatte, weißer Wandfarbe, Travertin, Waschmaschine und Trockner gestapelt, buntem Boden und schwarzer Arbeitsplatte in Denver
Hauswirtschaftsraum mit weißer Wandfarbe und Waschmaschine und Trockner gestapelt Ideen und Design
3