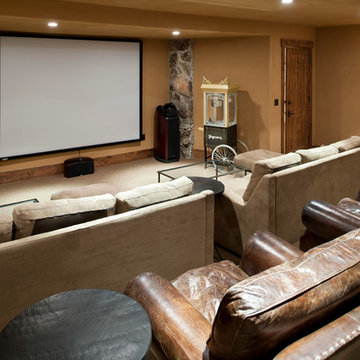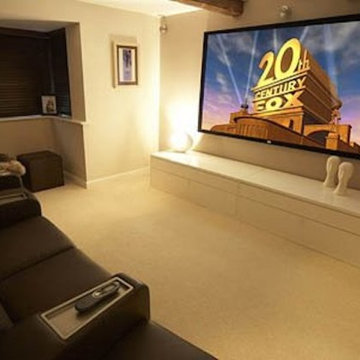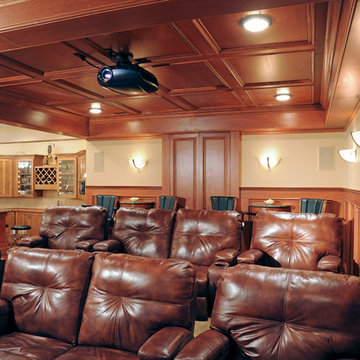Heimkino mit beiger Wandfarbe Ideen und Design
Suche verfeinern:
Budget
Sortieren nach:Heute beliebt
81 – 100 von 3.980 Fotos
1 von 2
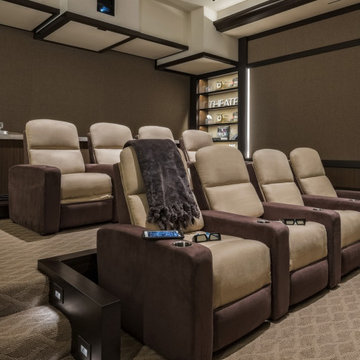
State-of-the-art home theater environment featuring a sound isolated room, a 227” 2.40:1 aspect ratio screen illuminated by a dual laser projection system, and an 11.2.4 immersive audio system delivering an outstanding movie AND music experience. The control system simplifies extremely unique customer requirements such as a dual screen mode to enable watching two A/V sources simultaneously – one heard through the audio system, and the second through headphones. Granular lighting control provides zones to support movie playback, game-room style usage, and an intimate reading and music environment.
The room was built from the ground up as “floating” room featuring a custom engineered isolation system, floating concrete floor, and unique speaker placement system. Designed by industry renowned acoustician Russ Berger, the room’s noise floor measured quieter than a typical recording studio and produces a pinpoint accurate reference audio experience. Powered by a 20kW RoseWater HUB20, electrical noise and potential power interruptions are completely eliminated. The audio system is driven by 11.1kW of amplification powering a reference speaker system. Every detail from structural to mechanical, A/V, lighting, and control was carefully planned and executed by a team of experts whose passion, dedication, and commitment to quality are evident to anyone who experiences it.
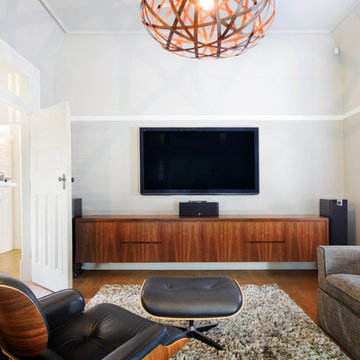
For this Hunter’s Hill media room Salt Interiors created an American walnut floating credenza. The brief required this unit to house all the television and multimedia equipment for easy use.
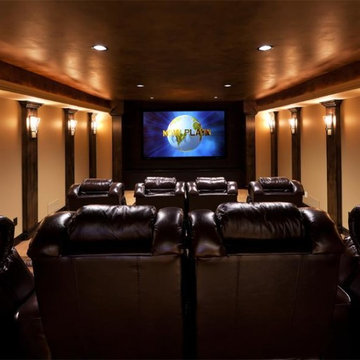
What a fantastic space to watch your favorite movie. The metallic faux painted ceiling shimmer with the accent lighting on the faux painted black posts. The projection screen is accented by a black paint backing. Our clients love the comfortable chairs and spend many hours entertaining and watching movies in this Kansas City home theater.
This 2,264 square foot lower level includes a home theater room, full bar, game space for pool and card tables as well as a custom bathroom complete with a urinal. The ultimate man cave!
Design Connection, Inc. Kansas City interior design provided space planning, material selections, furniture, paint colors, window treatments, lighting selection and architectural plans.
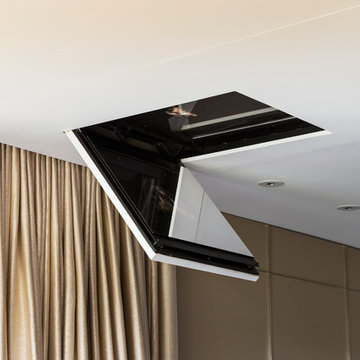
Large projector can be modified to neatly store in ceiling.
Geräumiges, Offenes Klassisches Heimkino mit beiger Wandfarbe, Teppichboden und Multimediawand in Los Angeles
Geräumiges, Offenes Klassisches Heimkino mit beiger Wandfarbe, Teppichboden und Multimediawand in Los Angeles
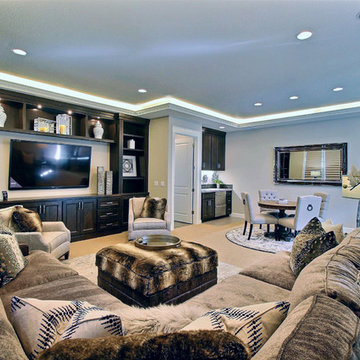
Paint by Sherwin Williams
Body Color - Agreeable Gray - SW 7029
Trim Color - Dover White - SW 6385
Media Room Wall Color - Accessible Beige - SW 7036
Interior Stone by Eldorado Stone
Stone Product Stacked Stone in Nantucket
Gas Fireplace by Heat & Glo
Flooring & Tile by Macadam Floor & Design
Hardwood by Kentwood Floors
Hardwood Product Originals Series - Milltown in Brushed Oak Calico
Kitchen Backsplash by Surface Art
Tile Product - Translucent Linen Glass Mosaic in Sand
Sinks by Decolav
Slab Countertops by Wall to Wall Stone Corp
Quartz Product True North Tropical White
Windows by Milgard Windows & Doors
Window Product Style Line® Series
Window Supplier Troyco - Window & Door
Window Treatments by Budget Blinds
Lighting by Destination Lighting
Fixtures by Crystorama Lighting
Interior Design by Creative Interiors & Design
Custom Cabinetry & Storage by Northwood Cabinets
Customized & Built by Cascade West Development
Photography by ExposioHDR Portland
Original Plans by Alan Mascord Design Associates
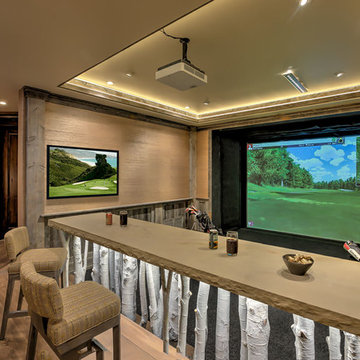
A custom bar near the golf simulator adds an artistic flair to the game room.
Großes, Abgetrenntes Rustikales Heimkino mit beiger Wandfarbe, Teppichboden und Multimediawand in Salt Lake City
Großes, Abgetrenntes Rustikales Heimkino mit beiger Wandfarbe, Teppichboden und Multimediawand in Salt Lake City
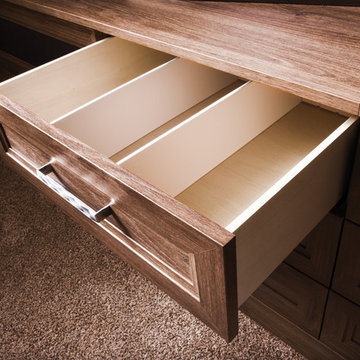
Kleines, Abgetrenntes Klassisches Heimkino mit beiger Wandfarbe, Teppichboden und Multimediawand in Chicago
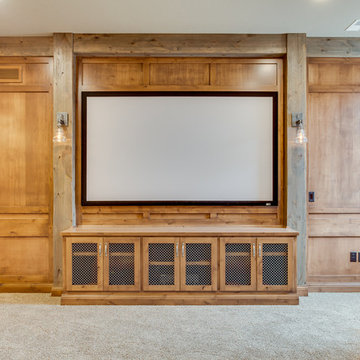
Tim Abramowitz
Großes, Offenes Uriges Heimkino mit beiger Wandfarbe, Teppichboden und Leinwand in Sonstige
Großes, Offenes Uriges Heimkino mit beiger Wandfarbe, Teppichboden und Leinwand in Sonstige
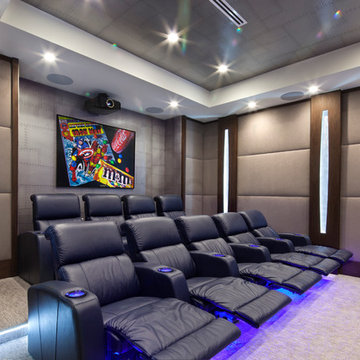
Designer: Sarah Zohar
Photo Credit: Paul Stoppi
Wall Art: "Captain America" by Photorealism (Doug Bloodworth)
Mittelgroßes, Abgetrenntes Modernes Heimkino mit beiger Wandfarbe, Teppichboden und Leinwand in Miami
Mittelgroßes, Abgetrenntes Modernes Heimkino mit beiger Wandfarbe, Teppichboden und Leinwand in Miami
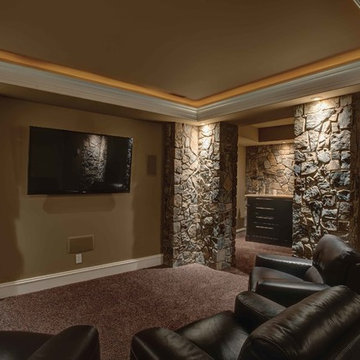
Moose Mountain Cottage Blend Thin Veneer
Offenes Klassisches Heimkino mit beiger Wandfarbe, Teppichboden und TV-Wand in Sonstige
Offenes Klassisches Heimkino mit beiger Wandfarbe, Teppichboden und TV-Wand in Sonstige
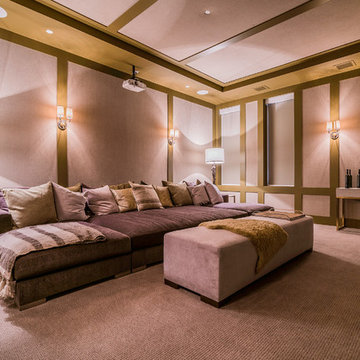
Geräumiges, Abgetrenntes Modernes Heimkino mit beiger Wandfarbe, Teppichboden, Leinwand und beigem Boden in Los Angeles
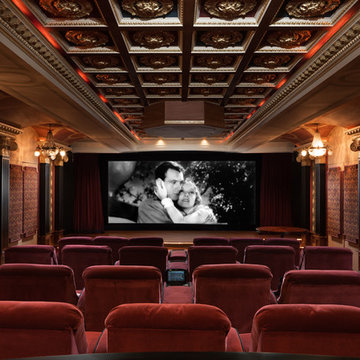
Tommy Daspit Photographer tommydaspit.com
Geräumiges, Abgetrenntes Klassisches Heimkino mit beiger Wandfarbe, Teppichboden und Leinwand in Birmingham
Geräumiges, Abgetrenntes Klassisches Heimkino mit beiger Wandfarbe, Teppichboden und Leinwand in Birmingham
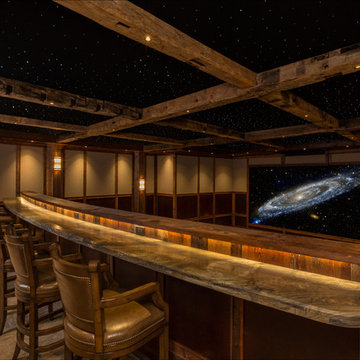
Geräumiges, Abgetrenntes Modernes Heimkino mit beiger Wandfarbe, Teppichboden und Leinwand in Denver
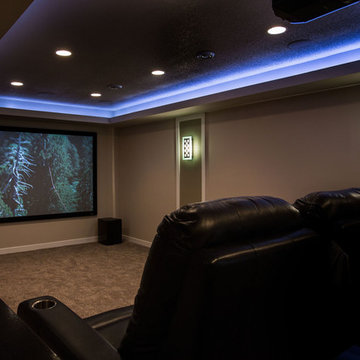
Mark Anthony
Modernes Heimkino mit beiger Wandfarbe, Teppichboden und Leinwand in Sonstige
Modernes Heimkino mit beiger Wandfarbe, Teppichboden und Leinwand in Sonstige
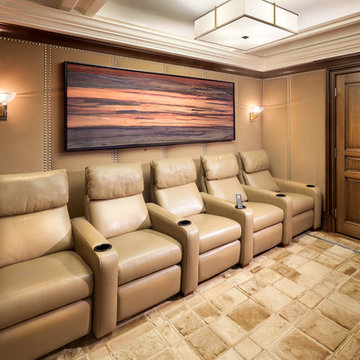
Photography by William Psolka, psolka-photo.com
Kleines, Abgetrenntes Klassisches Heimkino mit beiger Wandfarbe, braunem Holzboden und TV-Wand in New York
Kleines, Abgetrenntes Klassisches Heimkino mit beiger Wandfarbe, braunem Holzboden und TV-Wand in New York
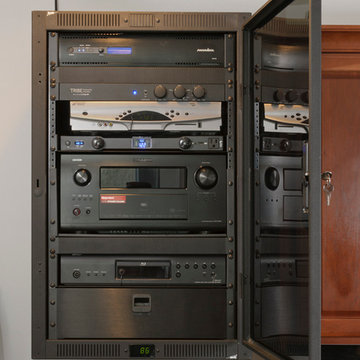
The Manhattan Project is located in Houston's Galleria District. It involved gutting the original room, sound proofing the walls, ceiling and floor. We covered the walls with fire treated fabric panels to improve the sound quality and we installed a 135" motorized film screen and a 3D projector. The sound is hidden behind the decorative Speaker Grills and front lower section of the projection screen wall.
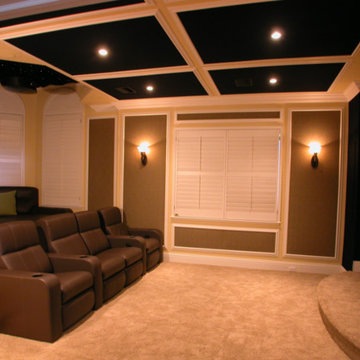
Großes, Abgetrenntes Modernes Heimkino mit beiger Wandfarbe, Teppichboden, TV-Wand und braunem Boden in New Orleans
Heimkino mit beiger Wandfarbe Ideen und Design
5
