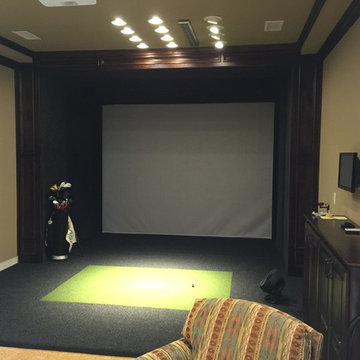Heimkino mit beiger Wandfarbe und Teppichboden Ideen und Design
Suche verfeinern:
Budget
Sortieren nach:Heute beliebt
161 – 180 von 2.664 Fotos
1 von 3
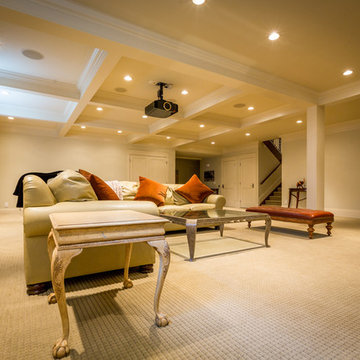
Basement theatre. Video projector with retractable 110" projection screen. 7.2 speaker system with in-ceiling speakers and floor standing subwoofers. Lutron lighting is controllable via the universal remote control.
Photo's by FYM Photography
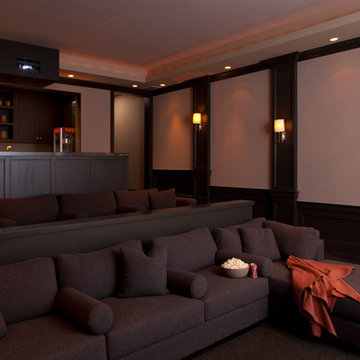
Your own private movie theatre!
Photographer: Kathryn MacDonald Photography,
Interiors: Marie Christine Design
Geräumiges, Offenes Modernes Heimkino mit beiger Wandfarbe, Teppichboden und Leinwand in San Francisco
Geräumiges, Offenes Modernes Heimkino mit beiger Wandfarbe, Teppichboden und Leinwand in San Francisco
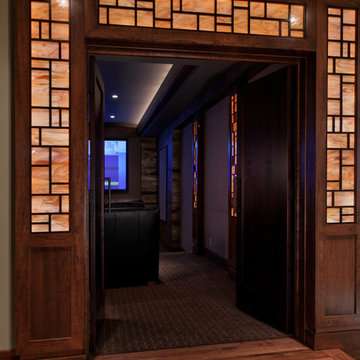
Jeffrey Bebee Photography
Geräumiges, Abgetrenntes Modernes Heimkino mit beiger Wandfarbe, Teppichboden und Leinwand in Omaha
Geräumiges, Abgetrenntes Modernes Heimkino mit beiger Wandfarbe, Teppichboden und Leinwand in Omaha
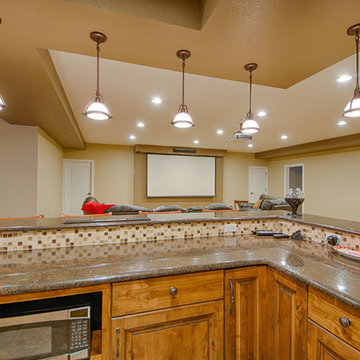
Mittelgroßes, Offenes Klassisches Heimkino mit beiger Wandfarbe, Teppichboden und Leinwand in Denver
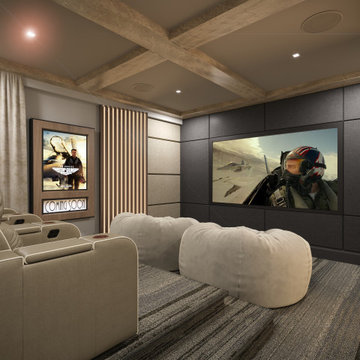
We designed this home theater starting with a 7.2.1 Dolby Atomos speaker setup with two extra-large bean bags, and 4 motorized recliners on the new platform/riser design. The rear wall and side wall has curtains to absorb sound in lieu of the prosceniums 1” thick acoustical wall treatments. We also created a ceiling feature that includes wood beams and a medium toned paint from Sherwin Williams (SW 7033).
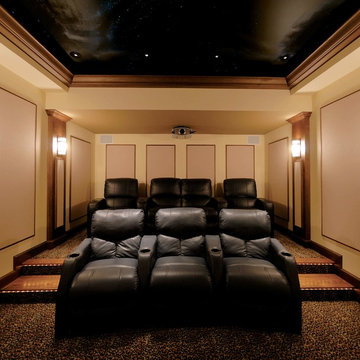
Mittelgroßes, Abgetrenntes Modernes Heimkino mit beiger Wandfarbe, Teppichboden, Leinwand und buntem Boden in Atlanta
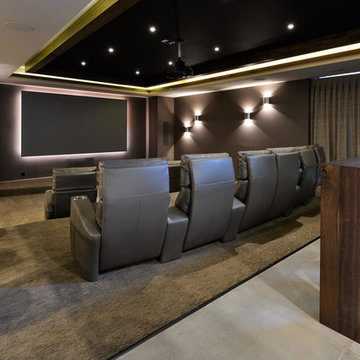
Großes, Offenes Modernes Heimkino mit beiger Wandfarbe, Teppichboden, Leinwand und beigem Boden in Denver
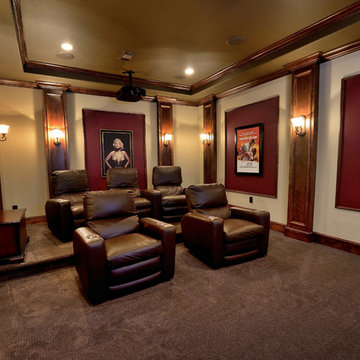
Oversized media room with comfortable seating!
Mittelgroßes, Abgetrenntes Klassisches Heimkino mit beiger Wandfarbe, Teppichboden, Leinwand und braunem Boden in Houston
Mittelgroßes, Abgetrenntes Klassisches Heimkino mit beiger Wandfarbe, Teppichboden, Leinwand und braunem Boden in Houston
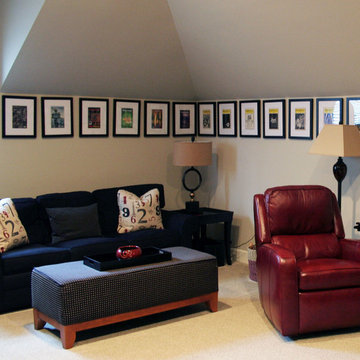
Großes, Abgetrenntes Klassisches Heimkino mit beiger Wandfarbe und Teppichboden in Charleston
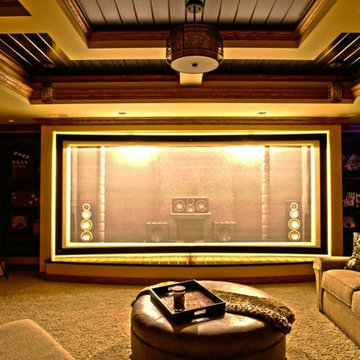
Mittelgroßes, Abgetrenntes Klassisches Heimkino mit beiger Wandfarbe, Teppichboden und Leinwand in Grand Rapids
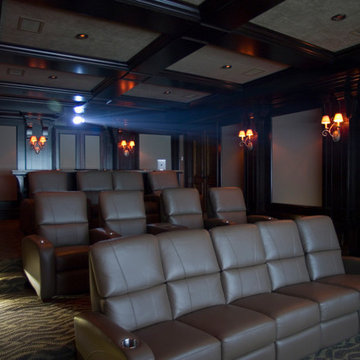
Home Theater Seating -- Front Facing
Großes, Abgetrenntes Klassisches Heimkino mit beiger Wandfarbe, Teppichboden und Leinwand in Sonstige
Großes, Abgetrenntes Klassisches Heimkino mit beiger Wandfarbe, Teppichboden und Leinwand in Sonstige
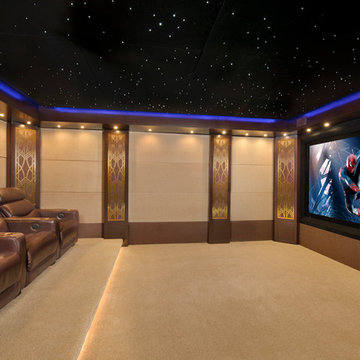
The Manhattan Project is located in Houston's Galleria District. It involved gutting the original room, sound proofing the walls, ceiling and floor. We covered the walls with fire treated fabric panels to improve the sound quality and we installed a 135" motorized film screen and a 3D projector. The sound is hidden behind the decorative Speaker Grills and front lower section of the projection screen wall.
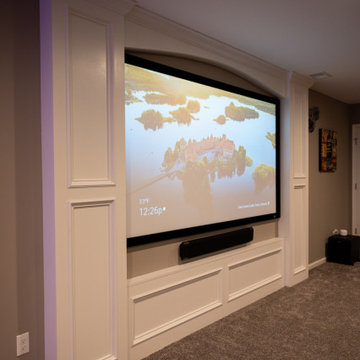
Großes, Offenes Klassisches Heimkino mit beiger Wandfarbe, Teppichboden, Leinwand und braunem Boden in Detroit
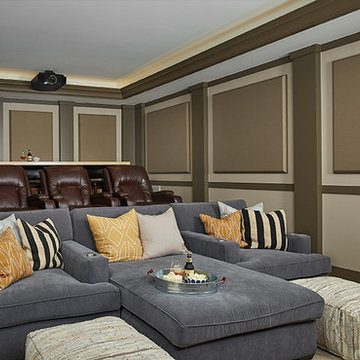
Graced with an abundance of windows, Alexandria’s modern meets traditional exterior boasts stylish stone accents, interesting rooflines and a pillared and welcoming porch. You’ll never lack for style or sunshine in this inspired transitional design perfect for a growing family. The timeless design merges a variety of classic architectural influences and fits perfectly into any neighborhood. A farmhouse feel can be seen in the exterior’s peaked roof, while the shingled accents reference the ever-popular Craftsman style. Inside, an abundance of windows flood the open-plan interior with light. Beyond the custom front door with its eye-catching sidelights is 2,350 square feet of living space on the first level, with a central foyer leading to a large kitchen and walk-in pantry, adjacent 14 by 16-foot hearth room and spacious living room with a natural fireplace. Also featured is a dining area and convenient home management center perfect for keeping your family life organized on the floor plan’s right side and a private study on the left, which lead to two patios, one covered and one open-air. Private spaces are concentrated on the 1,800-square-foot second level, where a large master suite invites relaxation and rest and includes built-ins, a master bath with double vanity and two walk-in closets. Also upstairs is a loft, laundry and two additional family bedrooms as well as 400 square foot of attic storage. The approximately 1,500-square-foot lower level features a 15 by 24-foot family room, a guest bedroom, billiards and refreshment area, and a 15 by 26-foot home theater perfect for movie nights.
Photographer: Ashley Avila Photography
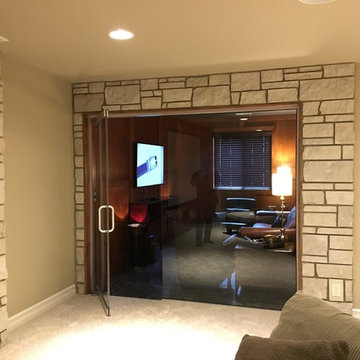
The Cigar room was completed with a custom ventilation system as well as a single glass panel to the right of the frameless glass door to ensure that the smoke did not escape the room. The interior leather seating and entertainment space was crafted for the ultimate man-cave within the home basement.
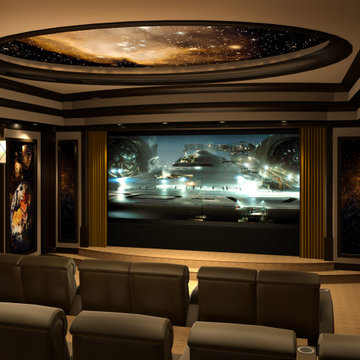
The client of this theater wanted a theater that captured the beauty of space, but also wanted a traditional feel. The custom printed acoustic panels were designed to be interchangeable.
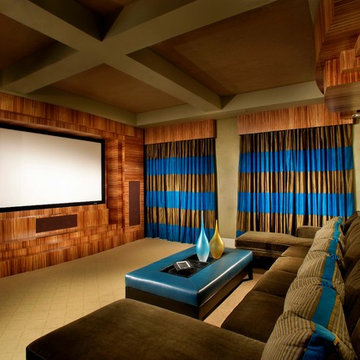
A home theater makes watching your favorite movies and television shows feel like an escape from reality, but a screening room doesn't have to feel like a dark cave. Our home theater combines vibrant blues to contrast custom woodwork and comfortable seating on a large family couch.
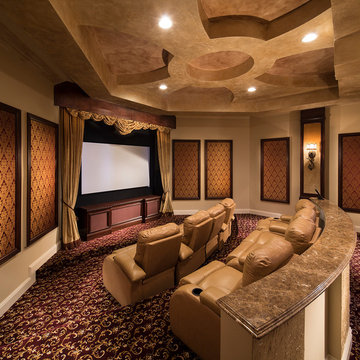
Großes, Abgetrenntes Mediterranes Heimkino mit beiger Wandfarbe, Teppichboden, buntem Boden und Leinwand in Miami
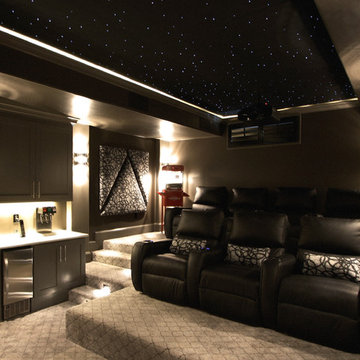
Nothing beats having the ultimate media room in your own home. This impressive home theater was custom designed with the movie buff, sports fan and gamer in mind and features oversized, stadium seating, custom acoustic panels, a gorgeous fiber optic star ceiling and a high end automated lighting system that creates the perfect entertaining experience with the push of a button. The Sony 4K Ultra HD Projector combined with a high performing audio system and 135 inch screen bring lifelike entertainment directly to you and is a surefire way to make any film night you host unforgettable. Adding to the experience is a convenient snack bar area with a 3 flavor soda fountain and convenient under counter ice maker.
Heimkino mit beiger Wandfarbe und Teppichboden Ideen und Design
9
