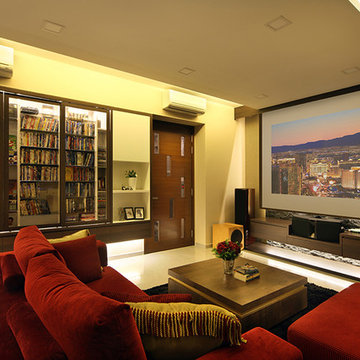Heimkino mit Betonboden und Porzellan-Bodenfliesen Ideen und Design
Suche verfeinern:
Budget
Sortieren nach:Heute beliebt
161 – 180 von 634 Fotos
1 von 3
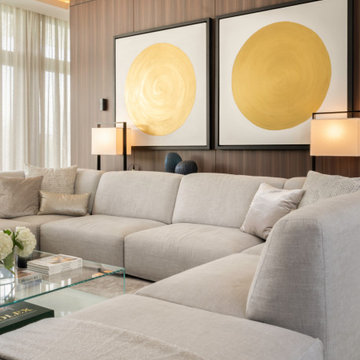
Geräumiges, Offenes Modernes Heimkino mit brauner Wandfarbe, Porzellan-Bodenfliesen, TV-Wand und grauem Boden in Sonstige
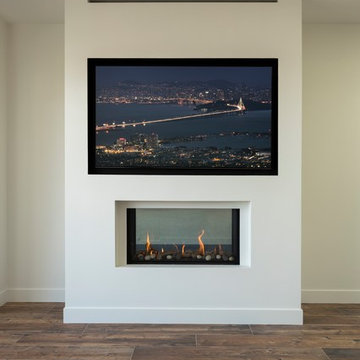
Jeff Rumans
Mittelgroßes, Abgetrenntes Modernes Heimkino mit weißer Wandfarbe, Porzellan-Bodenfliesen, TV-Wand und braunem Boden in San Francisco
Mittelgroßes, Abgetrenntes Modernes Heimkino mit weißer Wandfarbe, Porzellan-Bodenfliesen, TV-Wand und braunem Boden in San Francisco
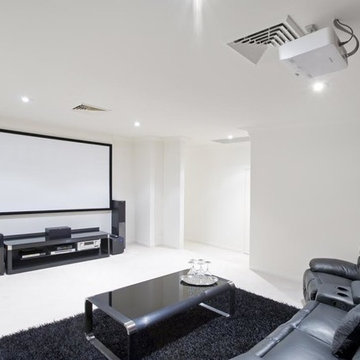
Abgetrenntes, Großes Modernes Heimkino mit weißer Wandfarbe, Leinwand, Porzellan-Bodenfliesen und weißem Boden in Denver
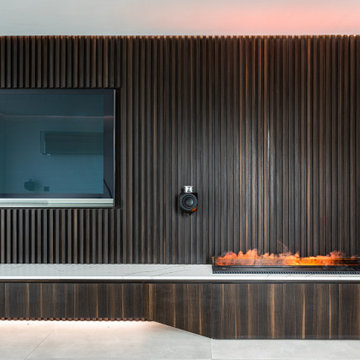
Custom-made living room wall to create seamless minimalistic design despite a bunch of technology behind the wall.
Großes, Offenes Modernes Heimkino mit brauner Wandfarbe und Betonboden in London
Großes, Offenes Modernes Heimkino mit brauner Wandfarbe und Betonboden in London
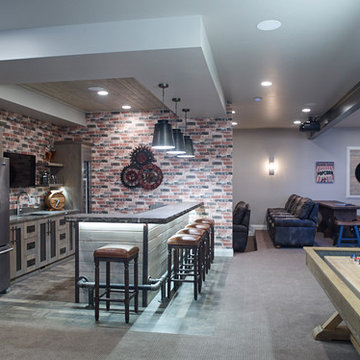
Downstairs home theatre, bar, kitchen, game room & outside exit to patio area.
Industrial Heimkino mit beiger Wandfarbe, Porzellan-Bodenfliesen, Leinwand und beigem Boden in Denver
Industrial Heimkino mit beiger Wandfarbe, Porzellan-Bodenfliesen, Leinwand und beigem Boden in Denver
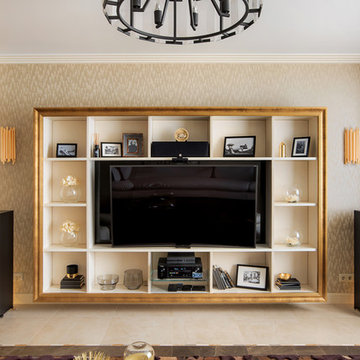
дизайнеры - Александра Никулина, Ксения Климова, Тататьяна Мантурова, фотограф - Дмитрий Каллисто
Mittelgroßes Klassisches Heimkino mit beiger Wandfarbe, Porzellan-Bodenfliesen, TV-Wand und beigem Boden in Sonstige
Mittelgroßes Klassisches Heimkino mit beiger Wandfarbe, Porzellan-Bodenfliesen, TV-Wand und beigem Boden in Sonstige
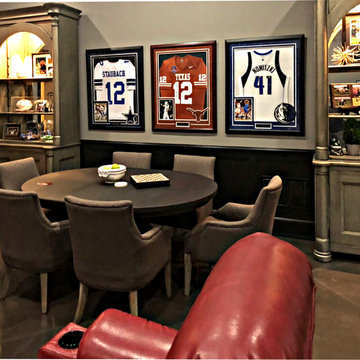
The 106' wide screen was anchored with a 10 ' long custom lacquered media credenza. Two columns were added to help separate the media area from the game table area. Two swivel chairs were added between media seating and the screen, allowing conversation as well as watching Movies.
Photo by: Jonn Spradlin
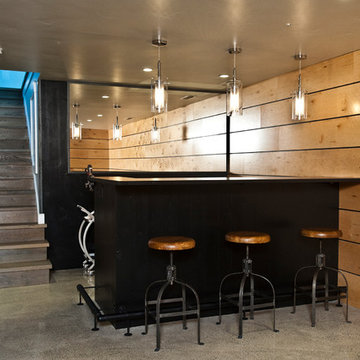
South Bozeman Tri-level Renovation - Basement Bar
* Penny Lane Home Builders Design
* Ted Hanson Construction
* Lynn Donaldson Photography
* Interior finishes: Earth Elements
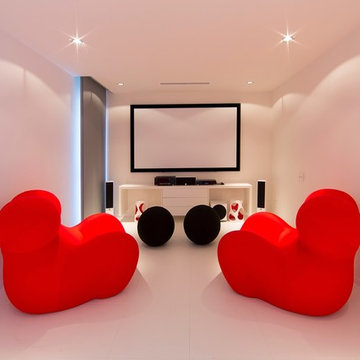
Mittelgroßes, Abgetrenntes Modernes Heimkino mit weißer Wandfarbe, Porzellan-Bodenfliesen und TV-Wand in Alicante-Costa Blanca
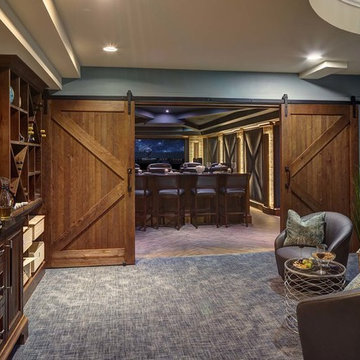
A transitional home theater with a rustic feeling.. combination of stone, wood, ceramic flooring, upholstered padded walls for acoustics, state of the art sound, The custom theater was designed with stone pilasters with lighting and contrasted by wood. The reclaimed wood bar doors are an outstanding focal feature and a surprise as one enters a lounge area witha custom built in display for wines and serving area that leads to the striking theater with bar top seating behind plush recliners and wine and beverage service area.. A true entertainment room for modern day family.
Photograph by Wing Wong of Memories TTL
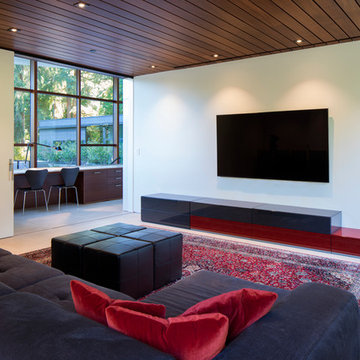
Media Room - Photo: Paul Warchol
Abgetrenntes Modernes Heimkino mit weißer Wandfarbe, Porzellan-Bodenfliesen und Multimediawand in Seattle
Abgetrenntes Modernes Heimkino mit weißer Wandfarbe, Porzellan-Bodenfliesen und Multimediawand in Seattle
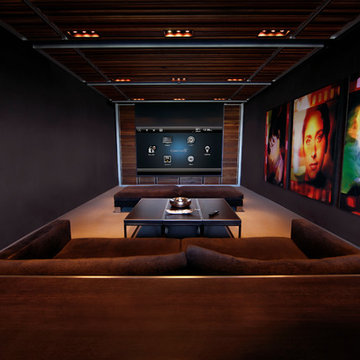
Our entertainment solutions create the ultimate video experience–no matter the size of your home. Home theater and video systems are one of the most requested from our clients. We believe it’s because of the outstanding return on investment and the amount of family enjoyment our high quality home theater systems offer. Often it’s best to arrange for one of our design concierge team members to take a look at your space. From there we will discuss what you would like to accomplish and what’s important to you and your family. With this information we will personalize a system that meets your needs and provide you with a project proposal. Once you approve the project we can get started on your dream room!
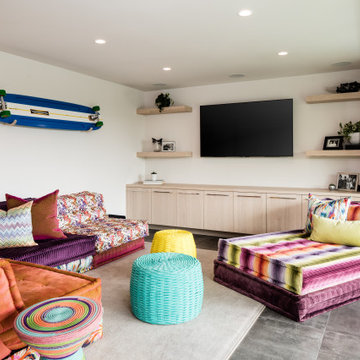
Mittelgroßes, Abgetrenntes Modernes Heimkino mit weißer Wandfarbe, Porzellan-Bodenfliesen, TV-Wand und grauem Boden in Orange County
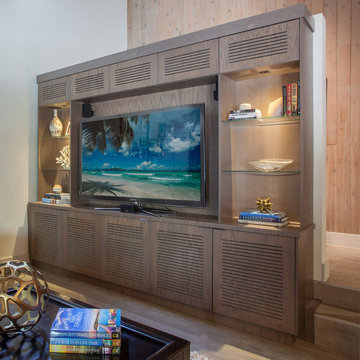
Custom built wall unit in the family room
Großes, Offenes Modernes Heimkino mit grauer Wandfarbe, Porzellan-Bodenfliesen und Multimediawand in Miami
Großes, Offenes Modernes Heimkino mit grauer Wandfarbe, Porzellan-Bodenfliesen und Multimediawand in Miami
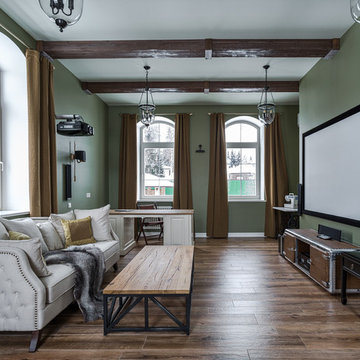
Alexey Trofimov
Mittelgroßes Klassisches Heimkino mit grüner Wandfarbe, Porzellan-Bodenfliesen, braunem Boden und Leinwand in Moskau
Mittelgroßes Klassisches Heimkino mit grüner Wandfarbe, Porzellan-Bodenfliesen, braunem Boden und Leinwand in Moskau
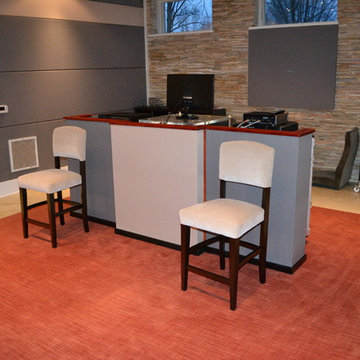
Steve Schliesman
Großes, Abgetrenntes Modernes Heimkino mit grauer Wandfarbe und Betonboden in Philadelphia
Großes, Abgetrenntes Modernes Heimkino mit grauer Wandfarbe und Betonboden in Philadelphia
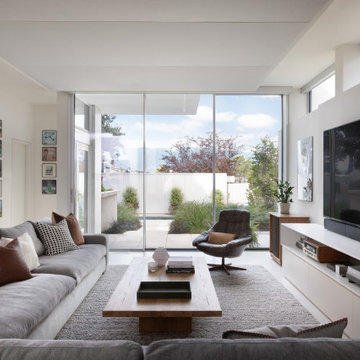
Mittelgroßes, Offenes Modernes Heimkino mit weißer Wandfarbe, Betonboden, TV-Wand und grauem Boden in Vancouver
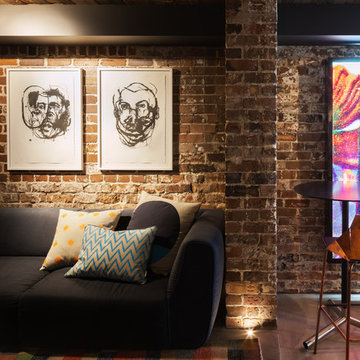
Mittelgroßes, Offenes Industrial Heimkino mit Betonboden, bunten Wänden, Leinwand und grauem Boden in Sydney
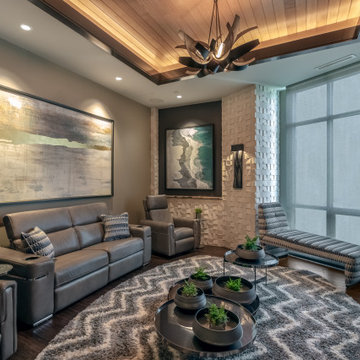
This project began with an entire penthouse floor of open raw space which the clients had the opportunity to section off the piece that suited them the best for their needs and desires. As the design firm on the space, LK Design was intricately involved in determining the borders of the space and the way the floor plan would be laid out. Taking advantage of the southwest corner of the floor, we were able to incorporate three large balconies, tremendous views, excellent light and a layout that was open and spacious. There is a large master suite with two large dressing rooms/closets, two additional bedrooms, one and a half additional bathrooms, an office space, hearth room and media room, as well as the large kitchen with oversized island, butler's pantry and large open living room. The clients are not traditional in their taste at all, but going completely modern with simple finishes and furnishings was not their style either. What was produced is a very contemporary space with a lot of visual excitement. Every room has its own distinct aura and yet the whole space flows seamlessly. From the arched cloud structure that floats over the dining room table to the cathedral type ceiling box over the kitchen island to the barrel ceiling in the master bedroom, LK Design created many features that are unique and help define each space. At the same time, the open living space is tied together with stone columns and built-in cabinetry which are repeated throughout that space. Comfort, luxury and beauty were the key factors in selecting furnishings for the clients. The goal was to provide furniture that complimented the space without fighting it.
Heimkino mit Betonboden und Porzellan-Bodenfliesen Ideen und Design
9
