Heimkino mit blauer Wandfarbe und beigem Boden Ideen und Design
Suche verfeinern:
Budget
Sortieren nach:Heute beliebt
21 – 40 von 149 Fotos
1 von 3
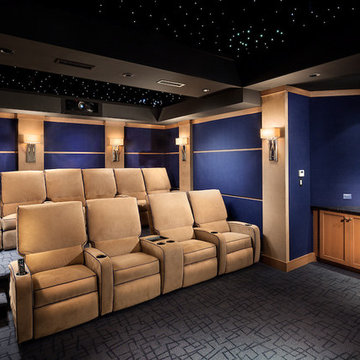
Großes, Abgetrenntes Modernes Heimkino mit blauer Wandfarbe, Teppichboden und beigem Boden in New York
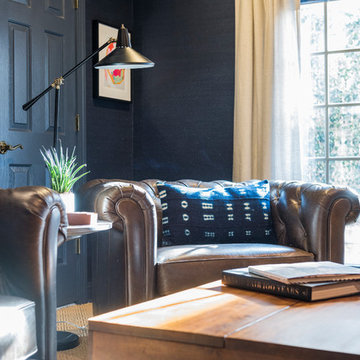
Photo: Jaime Alverez
Abgetrenntes, Kleines Klassisches Heimkino mit blauer Wandfarbe, Teppichboden und beigem Boden in Philadelphia
Abgetrenntes, Kleines Klassisches Heimkino mit blauer Wandfarbe, Teppichboden und beigem Boden in Philadelphia
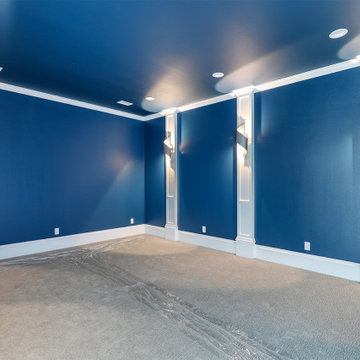
Media Room. Paint color: SW Rainstorm, Trim: SW Snowbound
Mittelgroßes, Abgetrenntes Klassisches Heimkino mit blauer Wandfarbe, Teppichboden und beigem Boden in Dallas
Mittelgroßes, Abgetrenntes Klassisches Heimkino mit blauer Wandfarbe, Teppichboden und beigem Boden in Dallas
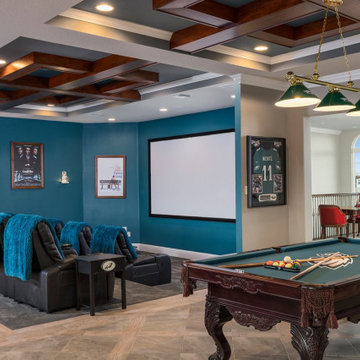
Custom home theater and game room combo, Reunion Resort Kissimmee FL by Landmark Custom Builder & Remodeling
Großes, Offenes Klassisches Heimkino mit blauer Wandfarbe, Porzellan-Bodenfliesen, Leinwand und beigem Boden in Orlando
Großes, Offenes Klassisches Heimkino mit blauer Wandfarbe, Porzellan-Bodenfliesen, Leinwand und beigem Boden in Orlando
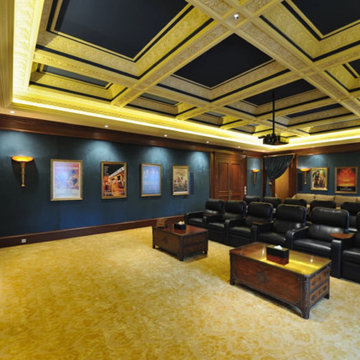
Großes, Offenes Klassisches Heimkino mit blauer Wandfarbe, Teppichboden, Leinwand und beigem Boden in Los Angeles
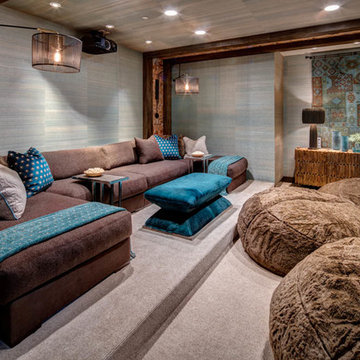
Alan Blakely
Großes, Abgetrenntes Modernes Heimkino mit blauer Wandfarbe, Teppichboden und beigem Boden in Salt Lake City
Großes, Abgetrenntes Modernes Heimkino mit blauer Wandfarbe, Teppichboden und beigem Boden in Salt Lake City
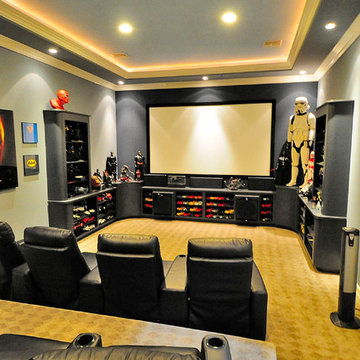
Großes, Abgetrenntes Modernes Heimkino mit Teppichboden, blauer Wandfarbe und beigem Boden in Los Angeles
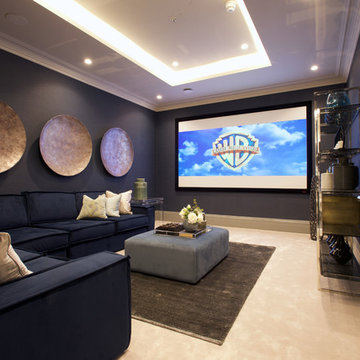
Mittelgroßes, Abgetrenntes Klassisches Heimkino mit blauer Wandfarbe, Teppichboden, Leinwand und beigem Boden in Sonstige
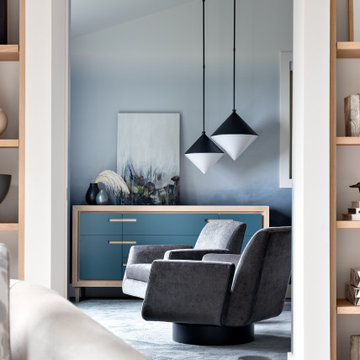
The new owners of this 1974 Post and Beam home originally contacted us for help furnishing their main floor living spaces. But it wasn’t long before these delightfully open minded clients agreed to a much larger project, including a full kitchen renovation. They were looking to personalize their “forever home,” a place where they looked forward to spending time together entertaining friends and family.
In a bold move, we proposed teal cabinetry that tied in beautifully with their ocean and mountain views and suggested covering the original cedar plank ceilings with white shiplap to allow for improved lighting in the ceilings. We also added a full height panelled wall creating a proper front entrance and closing off part of the kitchen while still keeping the space open for entertaining. Finally, we curated a selection of custom designed wood and upholstered furniture for their open concept living spaces and moody home theatre room beyond.
* This project has been featured in Western Living Magazine.
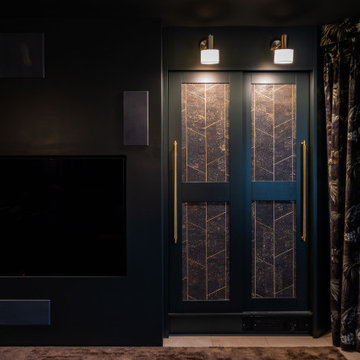
Our friends at Pfeiffer Designs asked us to help bring this room to life by creating these amazing built in TV surround with sliding door cabinets. It included sliding doors to the main room to separate for the perfect experience of a home cinema.
Amazing wall paper between the shaker doors really finishes it off nicely.
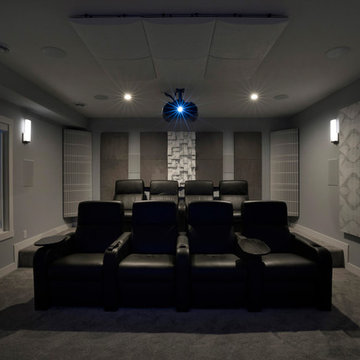
140" Edgeless Design Screen With Laser Projection. 7.1.4 Dolby Atmos Surround Sound. With Voice Control, Automated Shades & Lighting Control + On-Wall Touchscreen With Video Intercom. Acoustical Room Treatment With Panels. Motorized Theater Seating.
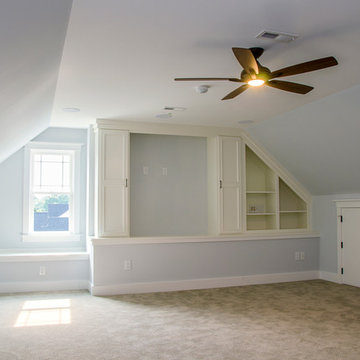
Optional third floor game room or home theater with a built-in media wall and window seat
Mittelgroßes, Abgetrenntes Uriges Heimkino mit blauer Wandfarbe, Teppichboden, Multimediawand und beigem Boden in Richmond
Mittelgroßes, Abgetrenntes Uriges Heimkino mit blauer Wandfarbe, Teppichboden, Multimediawand und beigem Boden in Richmond
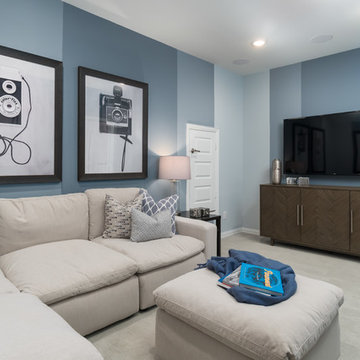
Mittelgroßes, Abgetrenntes Modernes Heimkino mit blauer Wandfarbe, Teppichboden, TV-Wand und beigem Boden in Houston
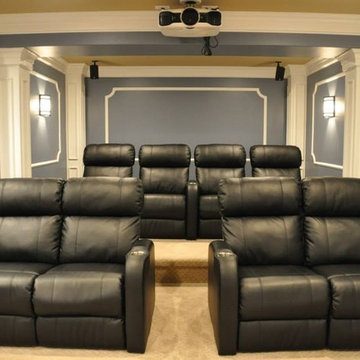
Lehigh Valley Interior Construction, Inc.
Mittelgroßes, Abgetrenntes Klassisches Heimkino mit blauer Wandfarbe, Teppichboden, Leinwand und beigem Boden in Philadelphia
Mittelgroßes, Abgetrenntes Klassisches Heimkino mit blauer Wandfarbe, Teppichboden, Leinwand und beigem Boden in Philadelphia
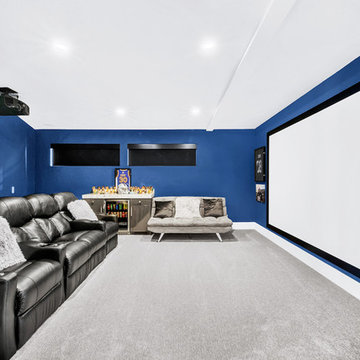
Mittelgroßes, Abgetrenntes Modernes Heimkino mit blauer Wandfarbe, Teppichboden, Leinwand und beigem Boden in San Francisco
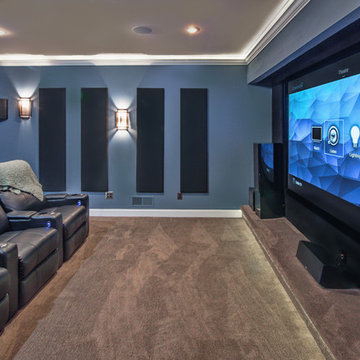
Mittelgroßes, Offenes Modernes Heimkino mit blauer Wandfarbe, Teppichboden, Leinwand und beigem Boden in Charlotte
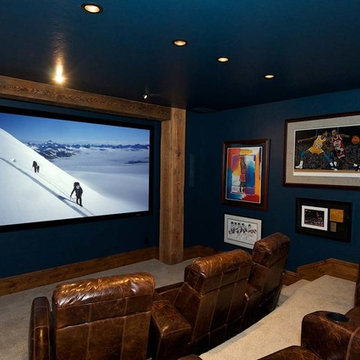
Großes, Abgetrenntes Rustikales Heimkino mit blauer Wandfarbe, Teppichboden, Leinwand und beigem Boden in Sonstige
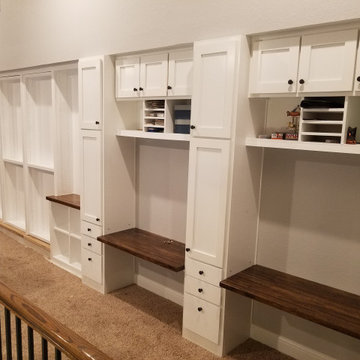
This is a extremely complicated project which is part of a whole home to the stud re-imagining, but it deserves its own portfolio tab. To start with this room began life as the second floor of a two story living room. We created the step down by traying a portion of the living room ceiling below, and the walls, ceiling and floor are two layers thick with noise proofing compound between. The room is wired for 7.2 surround sound on the main TV and there are floor plugs underneath the sofas. the cabinetry is knotty alder and the cabinets under the tv extend in to a wall cavity that houses the homes data center. The outside wall contains 2 in wall liquor cabinets that have sliding doors for optimum storage. The entrance is hidden by a Murphy Door hidden in a bookshelf.
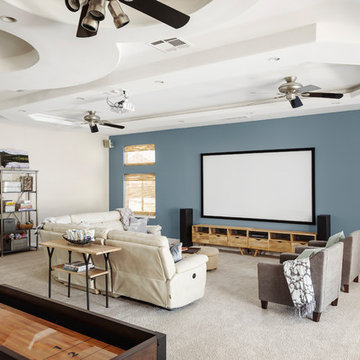
We worked on a complete remodel of this home. We modified the entire floor plan as well as stripped the home down to drywall and wood studs. All finishes are new, including a brand new kitchen that was the previous living room.
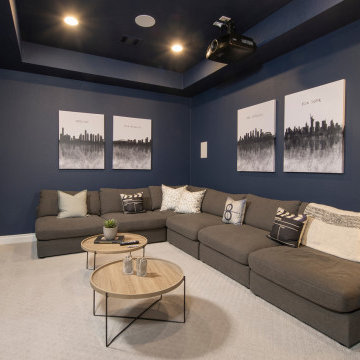
Media room
Abgetrenntes Heimkino mit Teppichboden, Leinwand, beigem Boden und blauer Wandfarbe in Houston
Abgetrenntes Heimkino mit Teppichboden, Leinwand, beigem Boden und blauer Wandfarbe in Houston
Heimkino mit blauer Wandfarbe und beigem Boden Ideen und Design
2