Heimkino mit grauem Boden und grünem Boden Ideen und Design
Suche verfeinern:
Budget
Sortieren nach:Heute beliebt
101 – 120 von 2.090 Fotos
1 von 3
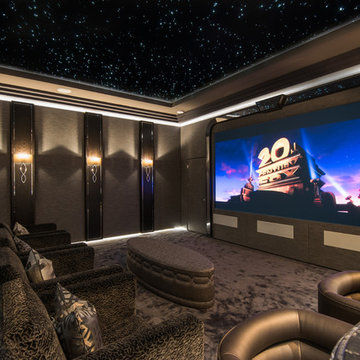
Home Cinema
Geräumiges, Abgetrenntes Klassisches Heimkino mit grauer Wandfarbe, Teppichboden, Leinwand und grauem Boden in Belfast
Geräumiges, Abgetrenntes Klassisches Heimkino mit grauer Wandfarbe, Teppichboden, Leinwand und grauem Boden in Belfast
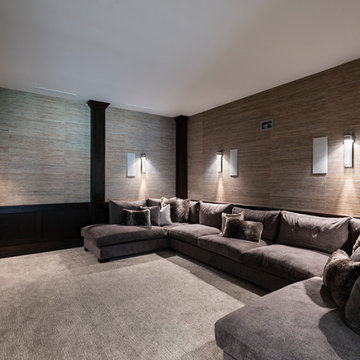
A beautiful basement man cave, complete with bar, wine room, golf simulator, and theatre room opening onto a custom build putting green outside.
Großes, Abgetrenntes Klassisches Heimkino mit grauer Wandfarbe, Teppichboden, Leinwand und grauem Boden in Vancouver
Großes, Abgetrenntes Klassisches Heimkino mit grauer Wandfarbe, Teppichboden, Leinwand und grauem Boden in Vancouver
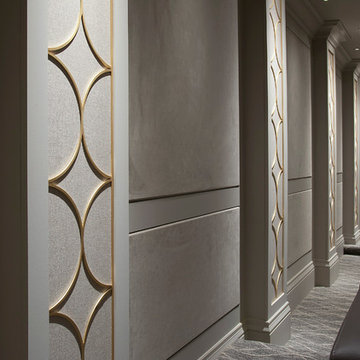
Großes, Abgetrenntes Klassisches Heimkino mit grauer Wandfarbe, Teppichboden, Leinwand und grauem Boden in Toronto
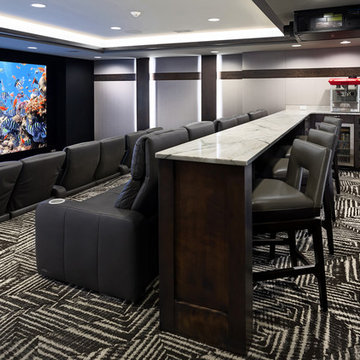
Geräumiges, Abgetrenntes Klassisches Heimkino mit weißer Wandfarbe, Teppichboden, Leinwand und grauem Boden in Omaha
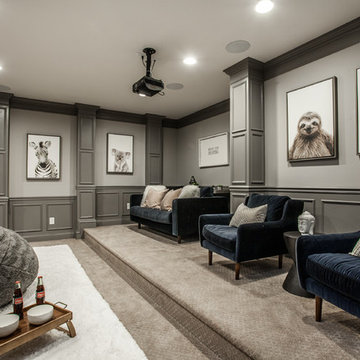
Abgetrenntes Klassisches Heimkino mit grauer Wandfarbe, Teppichboden und grauem Boden in Indianapolis
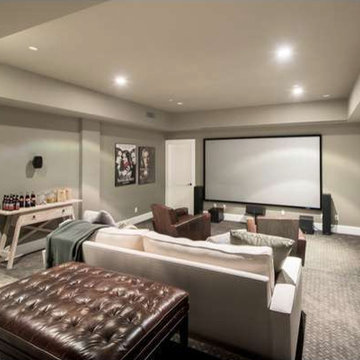
ANTHONY BARCELO
Mittelgroßes, Abgetrenntes Modernes Heimkino mit grauer Wandfarbe, Teppichboden, Leinwand und grauem Boden in Los Angeles
Mittelgroßes, Abgetrenntes Modernes Heimkino mit grauer Wandfarbe, Teppichboden, Leinwand und grauem Boden in Los Angeles
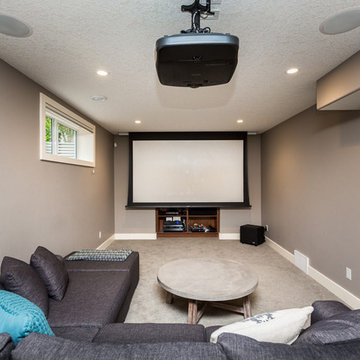
Jesse Yardley, Fotographix
Mittelgroßes, Offenes Klassisches Heimkino mit grauer Wandfarbe, Teppichboden, Leinwand und grauem Boden in Calgary
Mittelgroßes, Offenes Klassisches Heimkino mit grauer Wandfarbe, Teppichboden, Leinwand und grauem Boden in Calgary
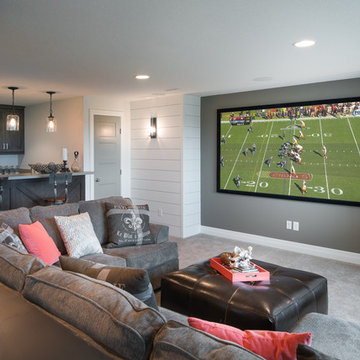
Shane Organ Photo
Mittelgroßes Country Heimkino mit weißer Wandfarbe, Teppichboden, Leinwand und grauem Boden in Wichita
Mittelgroßes Country Heimkino mit weißer Wandfarbe, Teppichboden, Leinwand und grauem Boden in Wichita
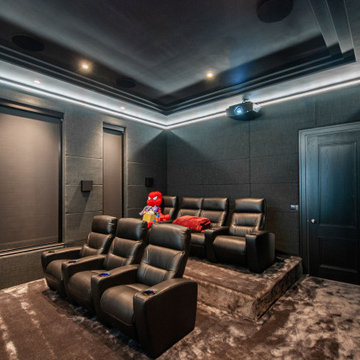
We were tasked with converting a formal lounge in St Georges Hill, Weybridge into a state-of-the-art eight-seat home cinema. The design incorporated a false wall to house left and right channel Artcoustic Loudspeakers and two central subwoofers. Rear staging was also built to accommodate four electrically reclining CineItalia authentic cinema seats. We installed and programmed automatic Q-Motion black-out blinds to lower when the system is in use, blocking any external light from entering the room. We opted for a Screen Innovations Slate ALR screen paired with a Sony Laser Projector to deliver crystal clear 4K picture. This amazing screen features unrivalled ambient light rejecting qualities allowing it to be watched unaffected even in direct sunlight.
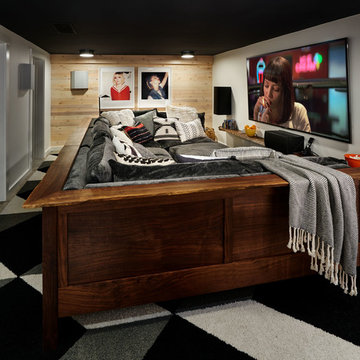
Photography by Blackstone Studios
Decorated by Lord Design
Restoration by Arciform
All media equipent and installation by Lewis Audio and Video/Curt Nelson
Small media room with a giant sectional for friends and family to pile into.
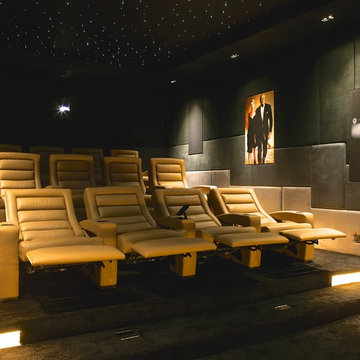
4x4 seating arrangement provide the ultimate big screen experience for family and friends.
Fortress custom leather cinema chairs recline to provide the best comfort during the showtime.
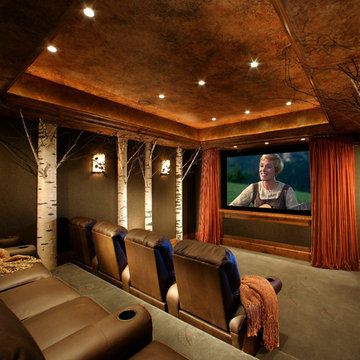
This fanciful home movie theater incorporates real aspens, fall colors, and rich textures to evoke a feeling of watching movies under the stars while sitting in a grove of tall trees.
Photo credits: Design Directives, Dino Tonn
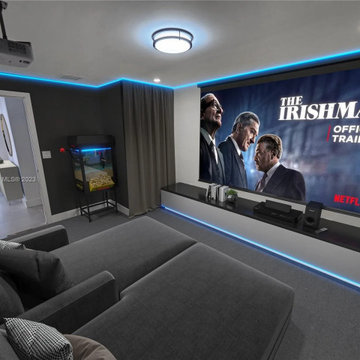
Complete Home Interior Renovation & Addition Project.
Patio was enclosed to add more interior space to the home. Home was reconfigured to allow for a more spacious and open format floor plan and layout. Home was completely modernized on the interior to make the space much more bright and airy.
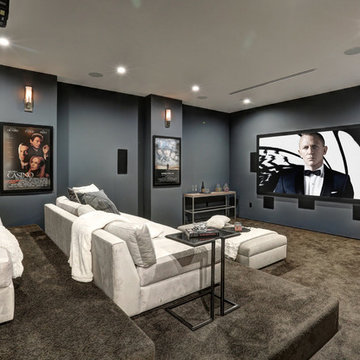
Abgetrenntes Modernes Heimkino mit grauer Wandfarbe, Teppichboden, Leinwand und grauem Boden in Los Angeles
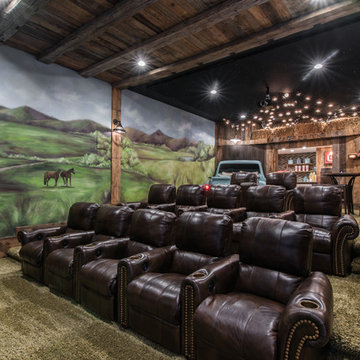
Drive-in Theatre
Uriges Heimkino mit grünem Boden in Charlotte
Uriges Heimkino mit grünem Boden in Charlotte
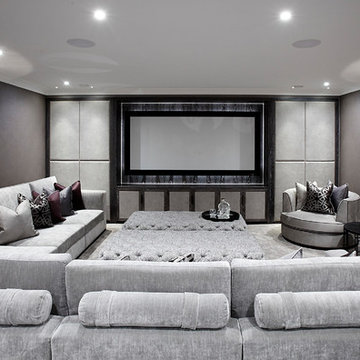
Abgetrenntes, Großes Klassisches Heimkino mit grauer Wandfarbe, Teppichboden, TV-Wand und grauem Boden in Cheshire

Großes, Abgetrenntes Modernes Heimkino mit schwarzer Wandfarbe, Betonboden, TV-Wand und grauem Boden in Omaha
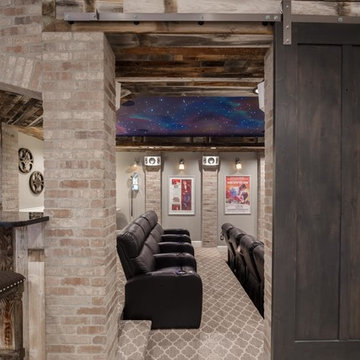
Brad Montgomery tym Homes
Großes, Abgetrenntes Klassisches Heimkino mit grauer Wandfarbe, Teppichboden, Leinwand und grauem Boden in Salt Lake City
Großes, Abgetrenntes Klassisches Heimkino mit grauer Wandfarbe, Teppichboden, Leinwand und grauem Boden in Salt Lake City
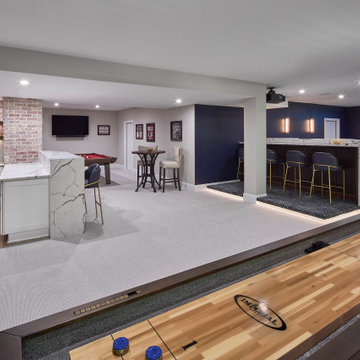
(C) Lassiter Photography | ReVisionCharlotte.com | Basement Home Theater, Game Room & Wet Bar
Großes, Offenes Modernes Heimkino mit blauer Wandfarbe, Teppichboden, Leinwand und grauem Boden in Charlotte
Großes, Offenes Modernes Heimkino mit blauer Wandfarbe, Teppichboden, Leinwand und grauem Boden in Charlotte
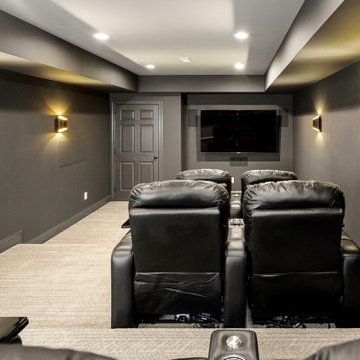
This farmhouse style home was already lovely and inviting. We just added some finishing touches in the kitchen and expanded and enhanced the basement. In the kitchen we enlarged the center island so that it is now five-feet-wide. We rebuilt the sides, added the cross-back, “x”, design to each end and installed new fixtures. We also installed new counters and painted all the cabinetry. Already the center of the home’s everyday living and entertaining, there’s now even more space for gathering. We expanded the already finished basement to include a main room with kitchenet, a multi-purpose/guestroom with a murphy bed, full bathroom, and a home theatre. The COREtec vinyl flooring is waterproof and strong enough to take the beating of everyday use. In the main room, the ship lap walls and farmhouse lantern lighting coordinates beautifully with the vintage farmhouse tuxedo bathroom. Who needs to go out to the movies with a home theatre like this one? With tiered seating for six, featuring reclining chair on platforms, tray ceiling lighting and theatre sconces, this is the perfect spot for family movie night!
Rudloff Custom Builders has won Best of Houzz for Customer Service in 2014, 2015, 2016, 2017, 2019, 2020, and 2021. We also were voted Best of Design in 2016, 2017, 2018, 2019, 2020, and 2021, which only 2% of professionals receive. Rudloff Custom Builders has been featured on Houzz in their Kitchen of the Week, What to Know About Using Reclaimed Wood in the Kitchen as well as included in their Bathroom WorkBook article. We are a full service, certified remodeling company that covers all of the Philadelphia suburban area. This business, like most others, developed from a friendship of young entrepreneurs who wanted to make a difference in their clients’ lives, one household at a time. This relationship between partners is much more than a friendship. Edward and Stephen Rudloff are brothers who have renovated and built custom homes together paying close attention to detail. They are carpenters by trade and understand concept and execution. Rudloff Custom Builders will provide services for you with the highest level of professionalism, quality, detail, punctuality and craftsmanship, every step of the way along our journey together.
Specializing in residential construction allows us to connect with our clients early in the design phase to ensure that every detail is captured as you imagined. One stop shopping is essentially what you will receive with Rudloff Custom Builders from design of your project to the construction of your dreams, executed by on-site project managers and skilled craftsmen. Our concept: envision our client’s ideas and make them a reality. Our mission: CREATING LIFETIME RELATIONSHIPS BUILT ON TRUST AND INTEGRITY.
Photo Credit: Linda McManus Images
Heimkino mit grauem Boden und grünem Boden Ideen und Design
6