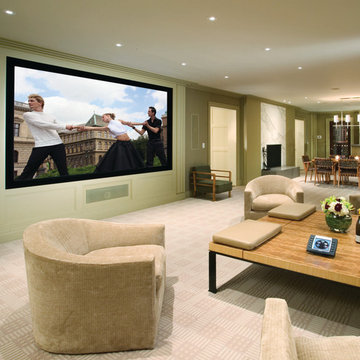Heimkino mit Leinwand Ideen und Design
Suche verfeinern:
Budget
Sortieren nach:Heute beliebt
121 – 140 von 9.929 Fotos
1 von 2
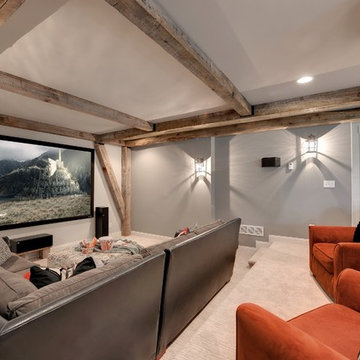
Photos by Spacecrafting
House built by Divine Custom Homes
Großes, Offenes Klassisches Heimkino mit grauer Wandfarbe, Teppichboden und Leinwand in Minneapolis
Großes, Offenes Klassisches Heimkino mit grauer Wandfarbe, Teppichboden und Leinwand in Minneapolis
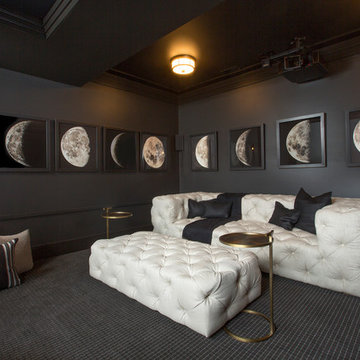
J.E. Evans
Modernes Heimkino mit schwarzer Wandfarbe, Leinwand und schwarzem Boden in Kolumbus
Modernes Heimkino mit schwarzer Wandfarbe, Leinwand und schwarzem Boden in Kolumbus
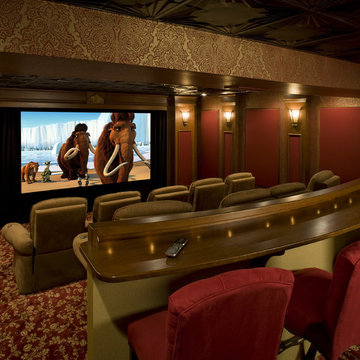
Elegant home theater designed to compliment the English pub decor in the rest of the basement. This project won a National award from NARI. Designed & fabricated in the In-House Cabinet shop of Media Rooms Inc.
Our goal was to not have any audio video components visible in the room. In addition to the audio and video system, we designed and fabricated (in-house) all of the interior elements including: acoustical wall panels, custom columns, wood millwork, proscenium (around the video screen) and custom counter in the rear of the theater room. We also installed a tin ceiling and supplied the carpet and chairs.
We located the audio video components in an in-wall closet and fabricated an acoustical panel door to hide the components from view. The left and right front speakers were built into the decorative columns behind the acoustically transparent fabric. The center channel and subwoofers were built into the proscenium directly behind and below the screen. The side speakers are placed in one of the side decorative columns and the rear speakers were placed in the ceiling. Decorative acoustic panels were placed throughout the room to match the aesthetic and add absorption. We installed wood trim around the panels to add to the elegance of the room.
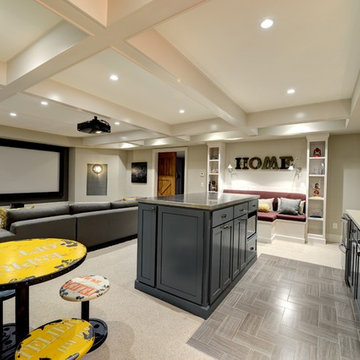
Built out a basement and designed a media room with a reading nook and a bar.
Großes, Abgetrenntes Klassisches Heimkino mit brauner Wandfarbe, Teppichboden, Leinwand und grauem Boden in Atlanta
Großes, Abgetrenntes Klassisches Heimkino mit brauner Wandfarbe, Teppichboden, Leinwand und grauem Boden in Atlanta
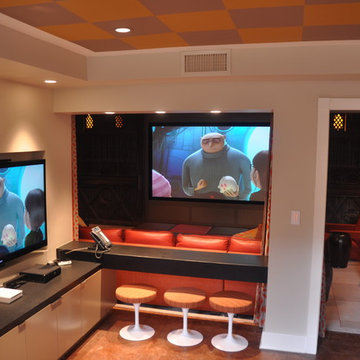
Featuring a large screen with a new 3D video projector, audiophile-level sound system, and adjacent game and dance room, this media room is an ideal hangout for grownups and kids alike. This project was recognized by Sony Electronics as a superior media room installation in their Fall 2011 beyond entertainment magazine. Technology and integration by Mills Custom Audio/Video. Design by Suzanne Lovell, Inc. Construction by von-Dreele Freerksen Construction Company.
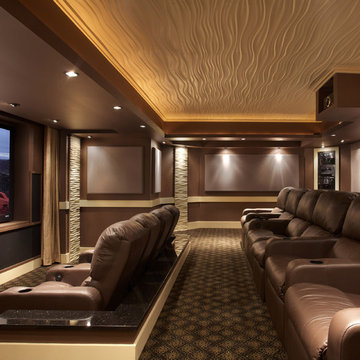
Custom Home Theater
Modernes Heimkino mit brauner Wandfarbe und Leinwand in Washington, D.C.
Modernes Heimkino mit brauner Wandfarbe und Leinwand in Washington, D.C.

Brad Montgomery
Großes, Offenes Klassisches Heimkino mit grauer Wandfarbe, Teppichboden, Leinwand und grauem Boden in Salt Lake City
Großes, Offenes Klassisches Heimkino mit grauer Wandfarbe, Teppichboden, Leinwand und grauem Boden in Salt Lake City
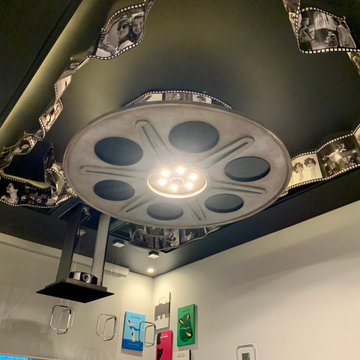
Großes, Offenes Modernes Heimkino mit weißer Wandfarbe, Teppichboden und Leinwand in Chicago
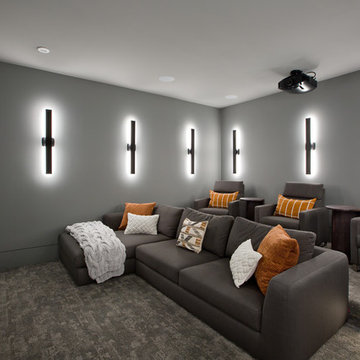
Christina Faminoff
Abgetrenntes Modernes Heimkino mit grauer Wandfarbe, Teppichboden, Leinwand und grauem Boden in Vancouver
Abgetrenntes Modernes Heimkino mit grauer Wandfarbe, Teppichboden, Leinwand und grauem Boden in Vancouver
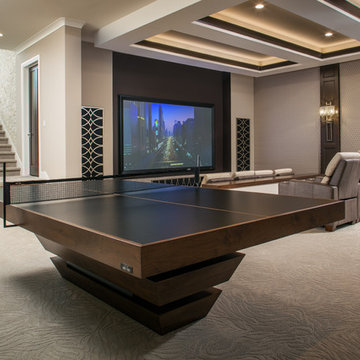
Großes, Offenes Modernes Heimkino mit beiger Wandfarbe, Teppichboden, Leinwand und beigem Boden in Omaha
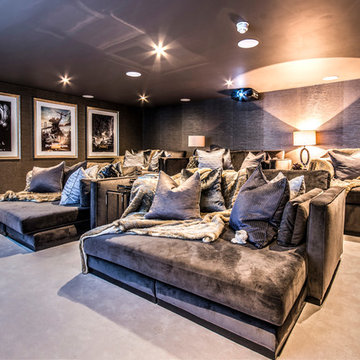
Susie Jones Photography
Mittelgroßes, Abgetrenntes Modernes Heimkino mit grauer Wandfarbe, Teppichboden, Leinwand und grauem Boden in Surrey
Mittelgroßes, Abgetrenntes Modernes Heimkino mit grauer Wandfarbe, Teppichboden, Leinwand und grauem Boden in Surrey
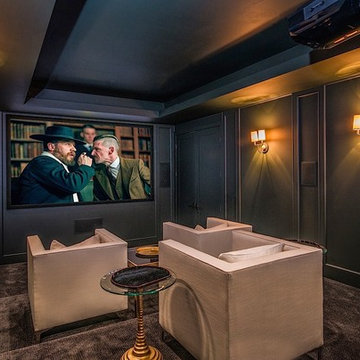
Mittelgroßes, Abgetrenntes Klassisches Heimkino mit schwarzer Wandfarbe, Teppichboden, Leinwand und braunem Boden in Los Angeles
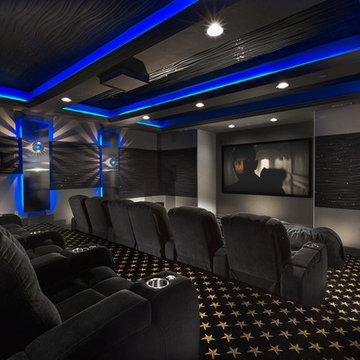
Mittelgroßes, Abgetrenntes Modernes Heimkino mit weißer Wandfarbe, Teppichboden und Leinwand in Salt Lake City
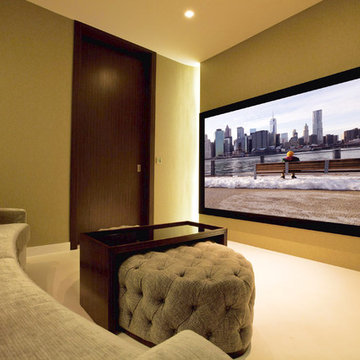
Linda Scuizzato
Kleines, Abgetrenntes Modernes Heimkino mit beiger Wandfarbe und Leinwand in London
Kleines, Abgetrenntes Modernes Heimkino mit beiger Wandfarbe und Leinwand in London
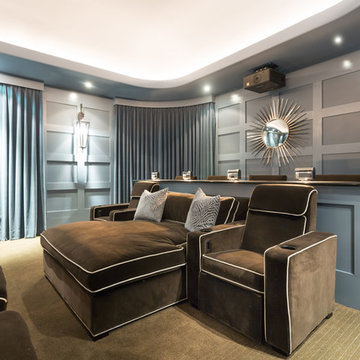
Designers fabricate a custom double chaise lounger -- super-sized for our super star -- so the couple can comfortably lounge together in their home theater. The chaise backs up to a custom bar that encourages dining as well as note-taking during athletic events.
A Bonisolli Photography
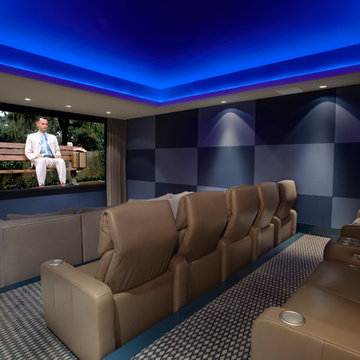
Abgetrenntes Modernes Heimkino mit bunten Wänden, Teppichboden, Leinwand und buntem Boden in Orlando
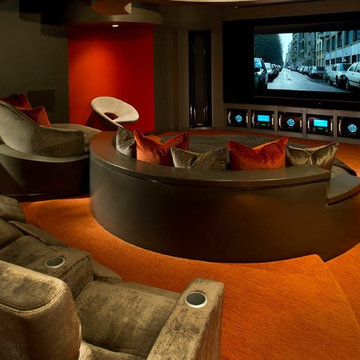
Mittelgroßes, Offenes Modernes Heimkino mit roter Wandfarbe, Teppichboden, Leinwand und orangem Boden in Orlando
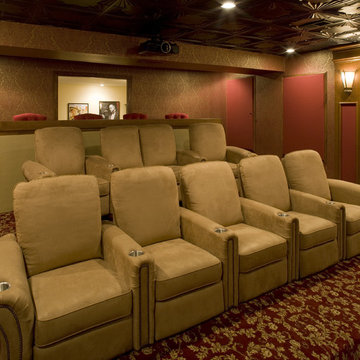
Elegant home theater designed to compliment the English pub decor in the rest of the basement. This project won a National award from NARI. Designed & fabricated in the In-House Cabinet shop of Media Rooms Inc.
Our goal was to not have any audio video components visible in the room. In addition to the audio and video system, we designed and fabricated (in-house) all of the interior elements including: acoustical wall panels, custom columns, wood millwork, proscenium (around the video screen) and custom counter in the rear of the theater room. We also installed a tin ceiling and supplied the carpet and chairs.
We located the audio video components in an in-wall closet and fabricated an acoustical panel door to hide the components from view. The left and right front speakers were built into the decorative columns behind the acoustically transparent fabric. The center channel and subwoofers were built into the proscenium directly behind and below the screen. The side speakers are placed in one of the side decorative columns and the rear speakers were placed in the ceiling. Decorative acoustic panels were placed throughout the room to match the aesthetic and add absorption. We installed wood trim around the panels to add to the elegance of the room.
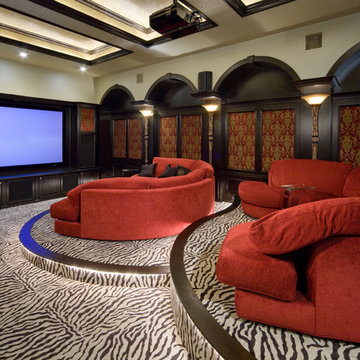
Abgetrenntes Klassisches Heimkino mit Teppichboden, Leinwand und buntem Boden in Orlando
Heimkino mit Leinwand Ideen und Design
7
