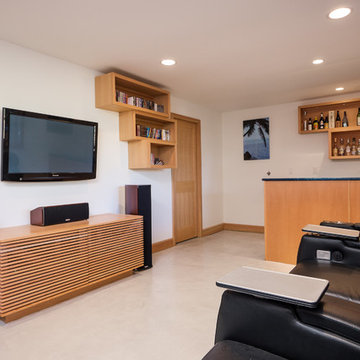Heimkino mit Vinylboden und Betonboden Ideen und Design
Suche verfeinern:
Budget
Sortieren nach:Heute beliebt
61 – 80 von 467 Fotos
1 von 3
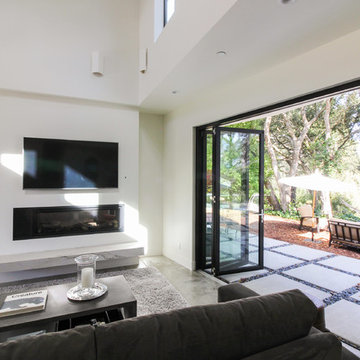
On a bare dirt lot held for many years, the design conscious client was now given the ultimate palette to bring their dream home to life. This brand new single family residence includes 3 bedrooms, 3 1/2 Baths, kitchen, dining, living, laundry, one car garage, and second floor deck of 352 sq. ft.
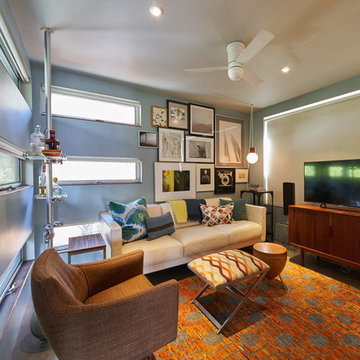
Maha Comianos
Kleines, Abgetrenntes Mid-Century Heimkino mit blauer Wandfarbe, Betonboden und grauem Boden in San Diego
Kleines, Abgetrenntes Mid-Century Heimkino mit blauer Wandfarbe, Betonboden und grauem Boden in San Diego
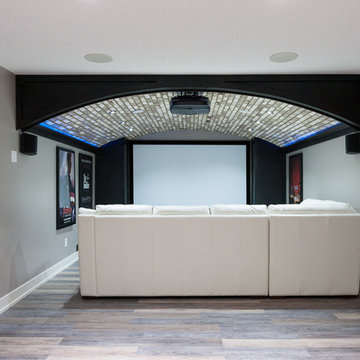
This movie room is complete with state of the art custom surround sound and mood lighting. The gym is right behind it so you could actually have someone using work out equipment behind you without affecting the sound quality of the theater.
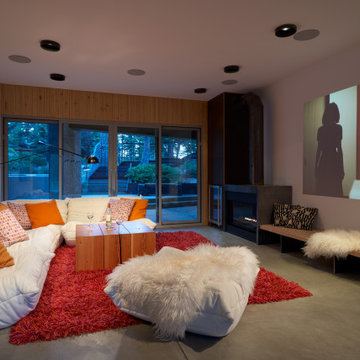
Modernes Heimkino mit weißer Wandfarbe, Betonboden, Leinwand und grauem Boden in Los Angeles
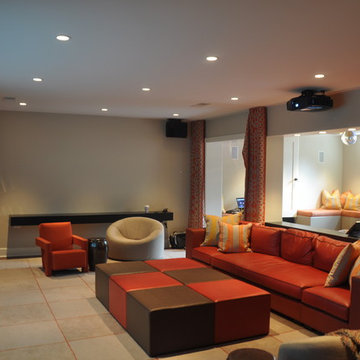
Featuring a large screen with a new 3D video projector, audiophile-level sound system, and adjacent game and dance room, this media room is an ideal hangout for grownups and kids alike. This project was recognized by Sony Electronics as a superior media room installation in their Fall 2011 beyond entertainment magazine. Technology and integration by Mills Custom Audio/Video. Design by Suzanne Lovell, Inc. Construction by von-Dreele Freerksen Construction Company.
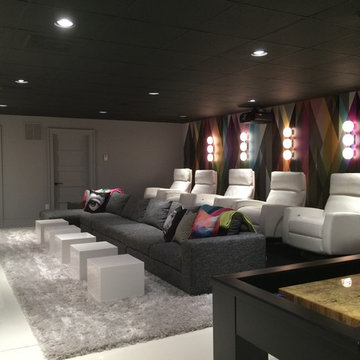
Geräumiges, Abgetrenntes Modernes Heimkino mit bunten Wänden, Betonboden und Leinwand in New York
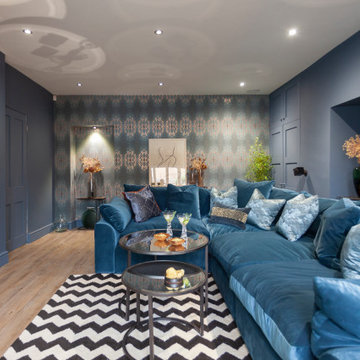
An eclectic cinema room situated in the basement of a large Victorian house. The main colours are blue with copper accent to create a lush feel, perfect for cosy evenings.
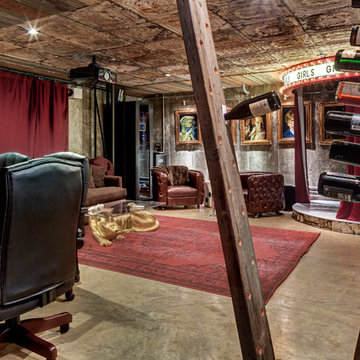
Photo: Charles Davis Smith, AIA
Kleines, Abgetrenntes Industrial Heimkino mit Betonboden und Leinwand in Dallas
Kleines, Abgetrenntes Industrial Heimkino mit Betonboden und Leinwand in Dallas
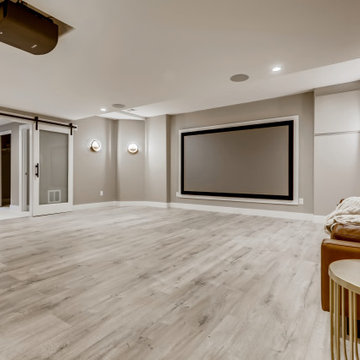
This modern styled home theater consists of gray walls with large white trim and a gray vinyl flooring. The entry way to the room is guarded by two sliding glass doors with large, white, wooden frames on a black metallic track with black metallic handles. Mounted on the ceiling are surround sound speaks and a black projector that sits in an indent. On the back wall is a large, built-in, projection screen with a black and white frame. Surrounding the room on the walls are decorative white light fixtures.
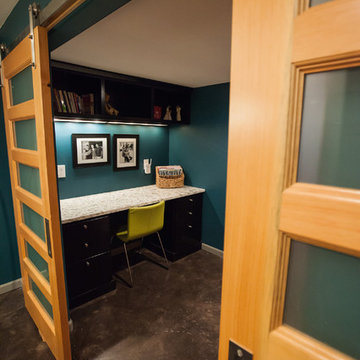
Debbie Schwab Photography
Kleines, Abgetrenntes Modernes Heimkino mit blauer Wandfarbe, Betonboden, TV-Wand und braunem Boden in Seattle
Kleines, Abgetrenntes Modernes Heimkino mit blauer Wandfarbe, Betonboden, TV-Wand und braunem Boden in Seattle
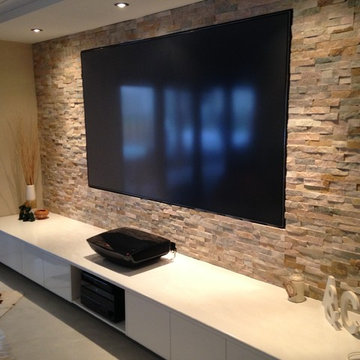
Floating TV cabinets with stone walling
Großes, Offenes Modernes Heimkino mit bunten Wänden, Betonboden und Multimediawand in Sunshine Coast
Großes, Offenes Modernes Heimkino mit bunten Wänden, Betonboden und Multimediawand in Sunshine Coast
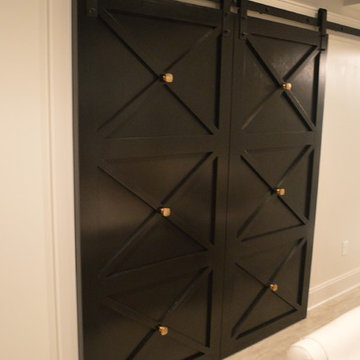
modern take on barn doors to hide media closet
Großes, Offenes Modernes Heimkino mit weißer Wandfarbe, Vinylboden und Leinwand in Kansas City
Großes, Offenes Modernes Heimkino mit weißer Wandfarbe, Vinylboden und Leinwand in Kansas City
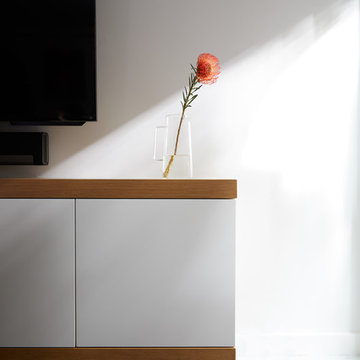
Kirsten Francis
Großes, Abgetrenntes Nordisches Heimkino mit Betonboden, TV-Wand und grauem Boden in New York
Großes, Abgetrenntes Nordisches Heimkino mit Betonboden, TV-Wand und grauem Boden in New York
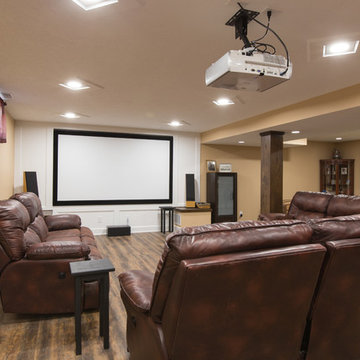
This photo is for basement finishing with a home theatre where we encountered another challenge. On the left corner is the sump pump that they didn’t want to relocate. The plan was to create a closet to cover it, however the size of screen they wanted was forcing the screen and projector off center and would obstruct the viewing.
We solved this problem by creating a box around it with a lift off top. This allowed the screen to be centered, access to service the pump as well as a place to set their surround speakers. We balanced this on the opposite side next to their equipment tower which allowed a place to hide the subwoofer. We accented and defined this space with drywall wainscoting around the screen as well as medallions around the dimmable 6 inch 4100K recessed lights. The steel support posts were relocated to allow an equal spacing and was covered by oak mitered columns so that it resembles a solid timber.
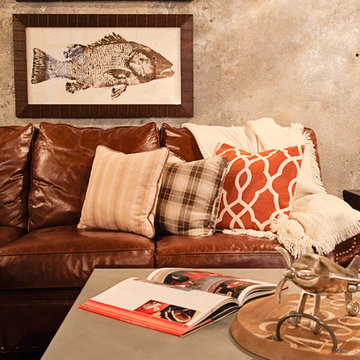
Native House Photography
A place for entertaining and relaxation. Inspired by natural and aviation. This mantuary sets the tone for leaving your worries behind.
Once a boring concrete box, this space now features brick, sandblasted texture, custom rope and wood ceiling treatments and a beautifully crafted bar adorned with a zinc bar top. The bathroom features a custom vanity, inspired by an airplane wing.
What do we love most about this space? The ceiling treatments are the perfect design to hide the exposed industrial ceiling and provide more texture and pattern throughout the space.
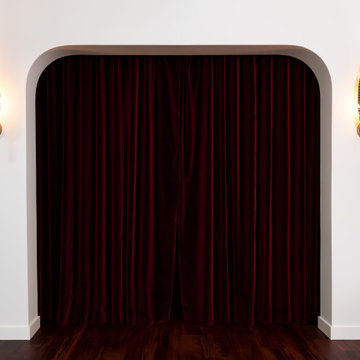
This basement renovation received a major facelift and now it’s everyone’s favorite spot in the house! There is now a theater room, exercise space, and high-end bathroom with Art Deco tropical details throughout. A custom sectional can turn into a full bed when the ottomans are nestled into the corner, the custom wall of mirrors in the exercise room gives a grand appeal, while the bathroom in itself is a spa retreat.
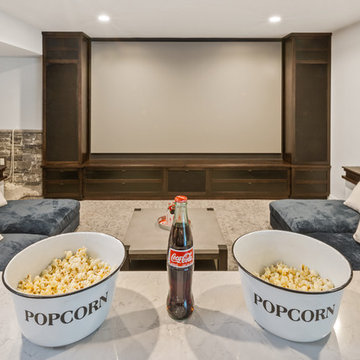
This basement features billiards, a sunken home theatre, a stone wine cellar and multiple bar areas and spots to gather with friends and family.
Großes Landhaus Heimkino mit weißer Wandfarbe, Vinylboden und braunem Boden in Cincinnati
Großes Landhaus Heimkino mit weißer Wandfarbe, Vinylboden und braunem Boden in Cincinnati
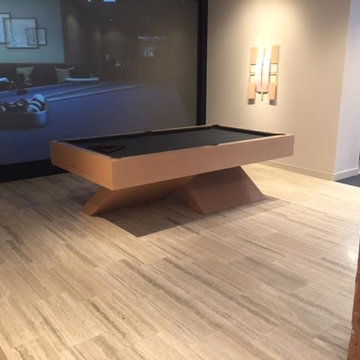
A San Francisco condominium project requested a custom-built pool table that would be built of wood that matched the wood elements already in sales center. It came out beautifully thanks to our dedicated team!
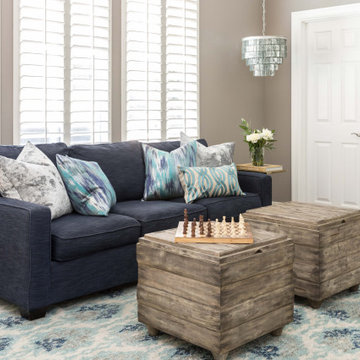
The Hangout Room For Tweens And Teens, Filled With Games, A TV and lounge furniture.
Mittelgroßes, Abgetrenntes Klassisches Heimkino mit grauer Wandfarbe, Vinylboden, TV-Wand und braunem Boden in Sacramento
Mittelgroßes, Abgetrenntes Klassisches Heimkino mit grauer Wandfarbe, Vinylboden, TV-Wand und braunem Boden in Sacramento
Heimkino mit Vinylboden und Betonboden Ideen und Design
4
