Heimkino mit weißer Wandfarbe und bunten Wänden Ideen und Design
Suche verfeinern:
Budget
Sortieren nach:Heute beliebt
41 – 60 von 2.886 Fotos
1 von 3
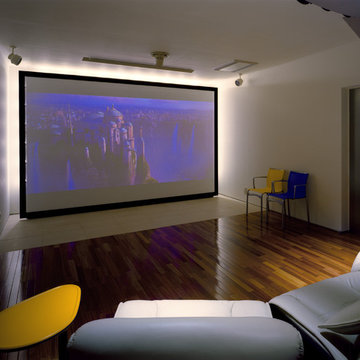
Yukio Arikawa
Abgetrenntes Modernes Heimkino mit weißer Wandfarbe, braunem Holzboden, Leinwand und braunem Boden in Tokio Peripherie
Abgetrenntes Modernes Heimkino mit weißer Wandfarbe, braunem Holzboden, Leinwand und braunem Boden in Tokio Peripherie

This lower level combines several areas into the perfect space to have a party or just hang out. The theater area features a starlight ceiling that even include a comet that passes through every minute. Premium sound and custom seating make it an amazing experience.
The sitting area has a brick wall and fireplace that is flanked by built in bookshelves. To the right, is a set of glass doors that open all of the way across. This expands the living area to the outside. Also, with the press of a button, blackout shades on all of the windows... turn day into night.
Seating around the bar makes playing a game of pool a real spectator sport... or just a place for some fun. The area also has a large workout room. Perfect for the times that pool isn't enough physical activity for you.

Coronado, CA
The Alameda Residence is situated on a relatively large, yet unusually shaped lot for the beachside community of Coronado, California. The orientation of the “L” shaped main home and linear shaped guest house and covered patio create a large, open courtyard central to the plan. The majority of the spaces in the home are designed to engage the courtyard, lending a sense of openness and light to the home. The aesthetics take inspiration from the simple, clean lines of a traditional “A-frame” barn, intermixed with sleek, minimal detailing that gives the home a contemporary flair. The interior and exterior materials and colors reflect the bright, vibrant hues and textures of the seaside locale.
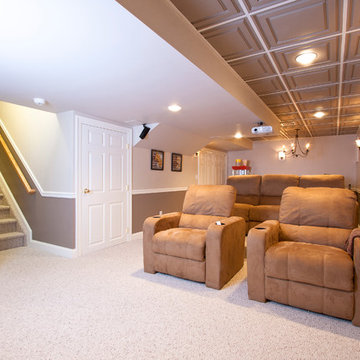
Mittelgroßes, Abgetrenntes Klassisches Heimkino mit bunten Wänden, Teppichboden und Leinwand in Newark
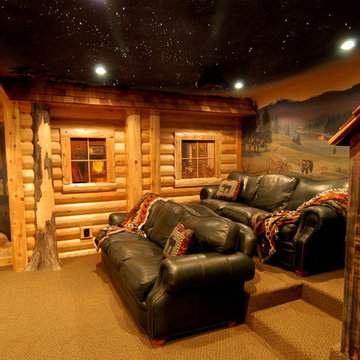
Log home theater
Mitch Ward
Gregg Bugala
Großes, Abgetrenntes Klassisches Heimkino mit Teppichboden, Leinwand, gelbem Boden und bunten Wänden in Detroit
Großes, Abgetrenntes Klassisches Heimkino mit Teppichboden, Leinwand, gelbem Boden und bunten Wänden in Detroit
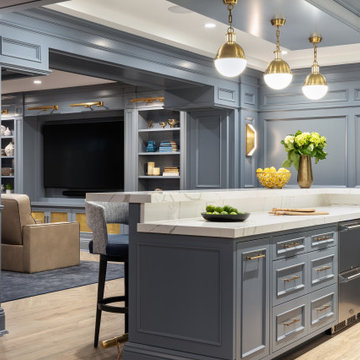
This 4,500 sq ft basement in Long Island is high on luxe, style, and fun. It has a full gym, golf simulator, arcade room, home theater, bar, full bath, storage, and an entry mud area. The palette is tight with a wood tile pattern to define areas and keep the space integrated. We used an open floor plan but still kept each space defined. The golf simulator ceiling is deep blue to simulate the night sky. It works with the room/doors that are integrated into the paneling — on shiplap and blue. We also added lights on the shuffleboard and integrated inset gym mirrors into the shiplap. We integrated ductwork and HVAC into the columns and ceiling, a brass foot rail at the bar, and pop-up chargers and a USB in the theater and the bar. The center arm of the theater seats can be raised for cuddling. LED lights have been added to the stone at the threshold of the arcade, and the games in the arcade are turned on with a light switch.
---
Project designed by Long Island interior design studio Annette Jaffe Interiors. They serve Long Island including the Hamptons, as well as NYC, the tri-state area, and Boca Raton, FL.
For more about Annette Jaffe Interiors, click here:
https://annettejaffeinteriors.com/
To learn more about this project, click here:
https://annettejaffeinteriors.com/basement-entertainment-renovation-long-island/
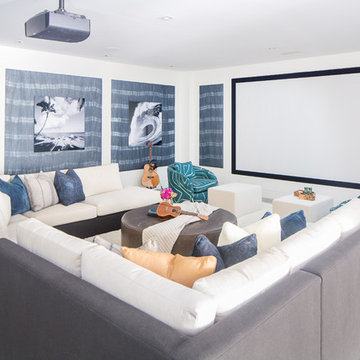
Ryan Garvin
Maritimes Heimkino mit weißer Wandfarbe, Betonboden, Leinwand und grauem Boden in Orange County
Maritimes Heimkino mit weißer Wandfarbe, Betonboden, Leinwand und grauem Boden in Orange County
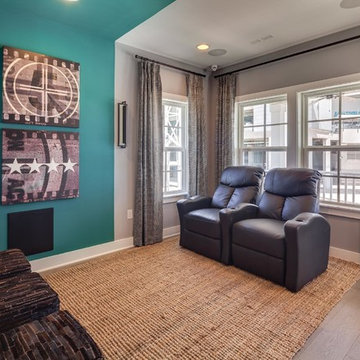
Mittelgroßes, Offenes Klassisches Heimkino mit TV-Wand, bunten Wänden und hellem Holzboden in Jacksonville
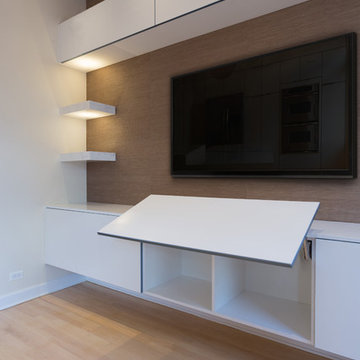
A clean and modern entertainment center showcasing floating cabinets and shelves made out of the same man-made porcelain used in the kitchen. The grass paper wall finishing and LED lighting add sophistication and a subtle illumination of decor placed on the shelves.
Home located in Chicago's North Side. Designed by Chi Renovations & Design who serve Chicago and it's surrounding suburbs, with an emphasis on the North Side and North Shore. You'll find their work from the Loop through Humboldt Park, Lincoln Park, Skokie, Evanston, Wilmette, and all of the way up to Lake Forest.
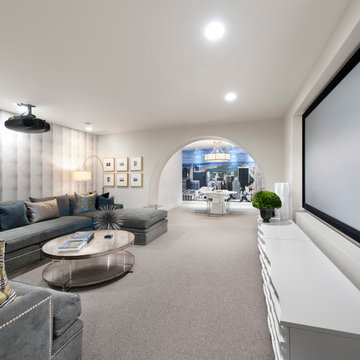
Michael Braun
Klassisches Heimkino mit weißer Wandfarbe, Teppichboden, Leinwand und grauem Boden in Minneapolis
Klassisches Heimkino mit weißer Wandfarbe, Teppichboden, Leinwand und grauem Boden in Minneapolis
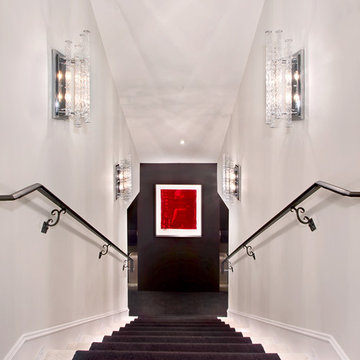
Photo Credit: Jeri Kroegel
Mittelgroßes, Abgetrenntes Klassisches Heimkino mit Leinwand, weißer Wandfarbe und Teppichboden in Los Angeles
Mittelgroßes, Abgetrenntes Klassisches Heimkino mit Leinwand, weißer Wandfarbe und Teppichboden in Los Angeles
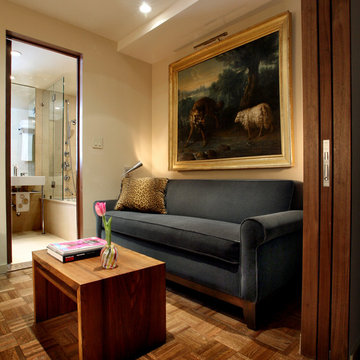
Mittelgroßes, Offenes Modernes Heimkino mit weißer Wandfarbe und braunem Holzboden in New York
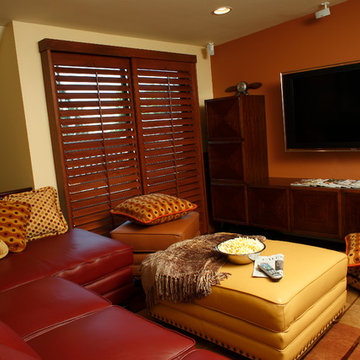
This small loft space was a jumble of storage units. So this room was streamlined with a new sectional with a built in hide-a-bed, two rolling ottomans that open up for storage, and some large comfy pillows for extra seating. The media cabinet is a wall-mounted L-shaped unit that holds all the essentials, and creates the perfect space for a wall-mounted plasma tv. A strong paprika accent wall puts the focus on the media. Photo by Harry Chamberlain
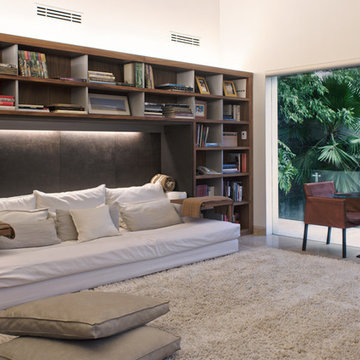
Contemporary House in Mexico City
Architect: Elsa Ojeda
Photos: Kika Studio
Modernes Heimkino mit weißer Wandfarbe in Mexiko Stadt
Modernes Heimkino mit weißer Wandfarbe in Mexiko Stadt
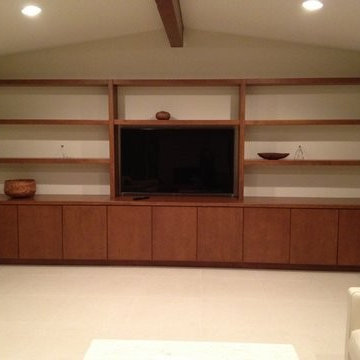
Custom media center with flat doors, medium-brown stain, and floating shelves.
Mittelgroßes, Offenes Modernes Heimkino mit weißer Wandfarbe und Multimediawand in San Francisco
Mittelgroßes, Offenes Modernes Heimkino mit weißer Wandfarbe und Multimediawand in San Francisco
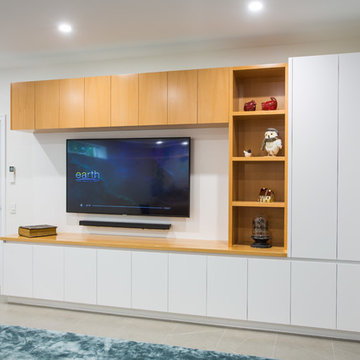
Stylish designed built in media unit has been created to suit the living space in the home theatre room and is the focal point in the room.
Boasting European Oak solid timber bench and handle less veneer wall cabinetry and shelving and white 2pac cabinetry and ample storage.
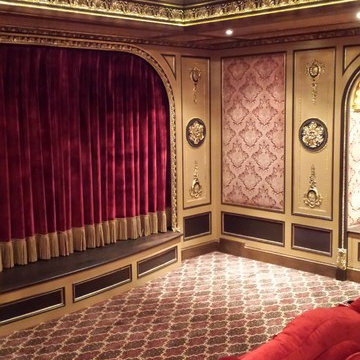
Raised plaster medallions in metallic paint and gold leaf
Großes, Abgetrenntes Klassisches Heimkino mit bunten Wänden und Teppichboden in New York
Großes, Abgetrenntes Klassisches Heimkino mit bunten Wänden und Teppichboden in New York
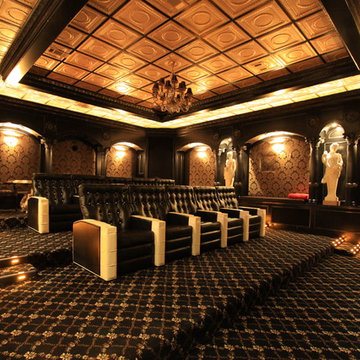
Geräumiges, Abgetrenntes Klassisches Heimkino mit bunten Wänden, Teppichboden, buntem Boden und TV-Wand in Sonstige
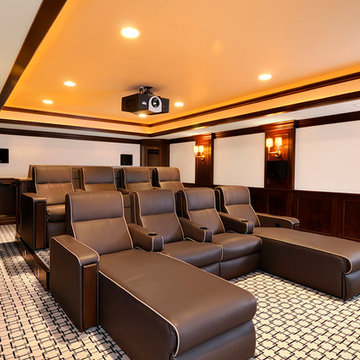
Großes, Abgetrenntes Modernes Heimkino mit bunten Wänden, Teppichboden, Leinwand und buntem Boden in San Diego
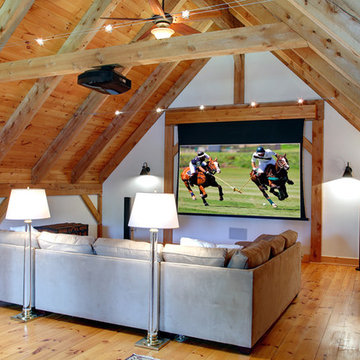
Photography by Olson Photographic, LLC
Klassisches Heimkino mit weißer Wandfarbe, braunem Holzboden und Leinwand in Bridgeport
Klassisches Heimkino mit weißer Wandfarbe, braunem Holzboden und Leinwand in Bridgeport
Heimkino mit weißer Wandfarbe und bunten Wänden Ideen und Design
3