Heimkino mit weißer Wandfarbe und dunklem Holzboden Ideen und Design
Suche verfeinern:
Budget
Sortieren nach:Heute beliebt
61 – 80 von 209 Fotos
1 von 3
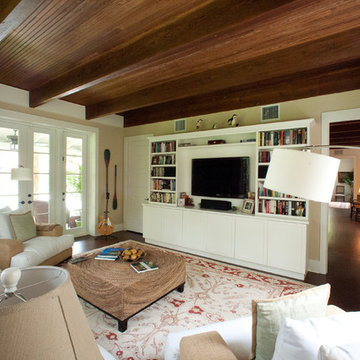
Media room with with of built in wall.
1916 Grove House renovation and addition. 2 story Main House with attached kitchen and converted garage with nanny flat and mud room. connection to Guest Cottage.
Limestone column walkway with Cedar trellis.
Robert Klemm
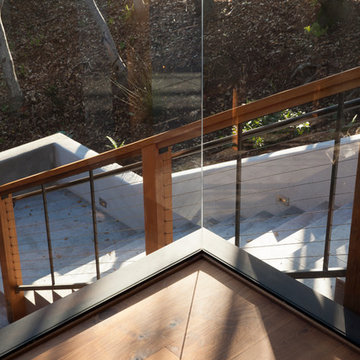
In the hills of San Anselmo in Marin County, this 5,000 square foot existing multi-story home was enlarged to 6,000 square feet with a new dance studio addition with new master bedroom suite and sitting room for evening entertainment and morning coffee. Sited on a steep hillside one acre lot, the back yard was unusable. New concrete retaining walls and planters were designed to create outdoor play and lounging areas with stairs that cascade down the hill forming a wrap-around walkway. The goal was to make the new addition integrate the disparate design elements of the house and calm it down visually. The scope was not to change everything, just the rear façade and some of the side facades.
The new addition is a long rectangular space inserted into the rear of the building with new up-swooping roof that ties everything together. Clad in red cedar, the exterior reflects the relaxed nature of the one acre wooded hillside site. Fleetwood windows and wood patterned tile complete the exterior color material palate.
The sitting room overlooks a new patio area off of the children’s playroom and features a butt glazed corner window providing views filtered through a grove of bay laurel trees. Inside is a television viewing area with wetbar off to the side that can be closed off with a concealed pocket door to the master bedroom. The bedroom was situated to take advantage of these views of the rear yard and the bed faces a stone tile wall with recessed skylight above. The master bath, a driving force for the project, is large enough to allow both of them to occupy and use at the same time.
The new dance studio and gym was inspired for their two daughters and has become a facility for the whole family. All glass, mirrors and space with cushioned wood sports flooring, views to the new level outdoor area and tree covered side yard make for a dramatic turnaround for a home with little play or usable outdoor space previously.
Photo Credit: Paul Dyer Photography.
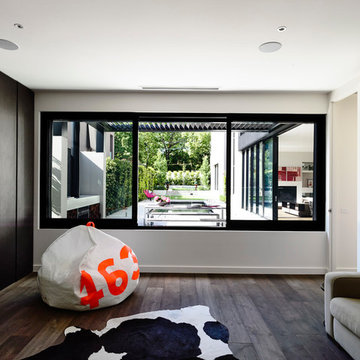
home theatre room
Abgetrenntes Modernes Heimkino mit weißer Wandfarbe, dunklem Holzboden und Leinwand in Melbourne
Abgetrenntes Modernes Heimkino mit weißer Wandfarbe, dunklem Holzboden und Leinwand in Melbourne
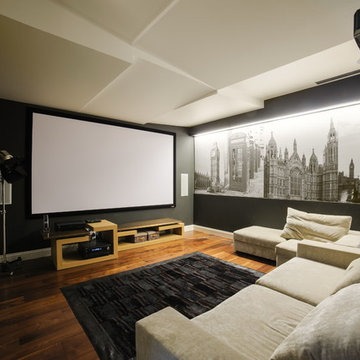
В кинотеатре потолок сделан с перепадом уровней и разными уклонами для лучшего восприятия звука. Мебель для техники: “Rugiana”, мягкая мебель “Flexform”, торшеры “Eichholtz”.
Архитектор Соня Бьелица, дизайнер Юлия Порунова.
Фото Вадим Косарев.
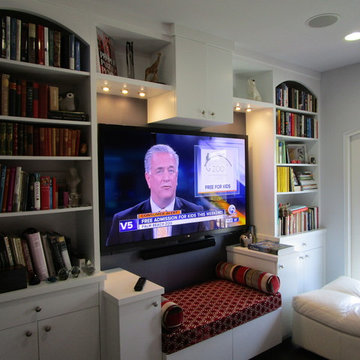
This was a little beach house, full renovation. All equipment centralized under the stairs and full automation throughout. No equipment in sight.
Family/Living Room, Kitchen, Dining Room, 5 Bedrooms, Pool/Spa, 3rd Story Lanai and Tranquility Garden.
Video Throughout, Music Throughout, Control 4 Lighting System, Comfort Control, Pool and Spa Control, Security and Surveillance Control,
Control4 Automation System
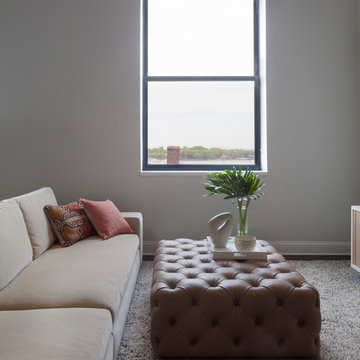
Notable decor elements include: Merida Shag rug in marble, Madeline Weinrib vintage kilim pillow
Photography Francesco Bertocci
Großes, Offenes Modernes Heimkino mit weißer Wandfarbe, dunklem Holzboden und TV-Wand in New York
Großes, Offenes Modernes Heimkino mit weißer Wandfarbe, dunklem Holzboden und TV-Wand in New York
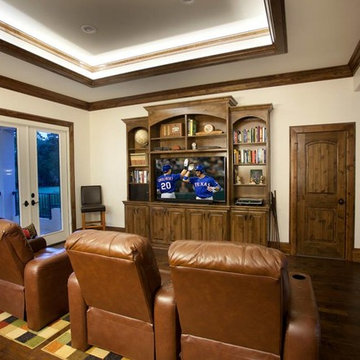
David White
Mittelgroßes, Offenes Klassisches Heimkino mit weißer Wandfarbe, dunklem Holzboden und Multimediawand in Austin
Mittelgroßes, Offenes Klassisches Heimkino mit weißer Wandfarbe, dunklem Holzboden und Multimediawand in Austin
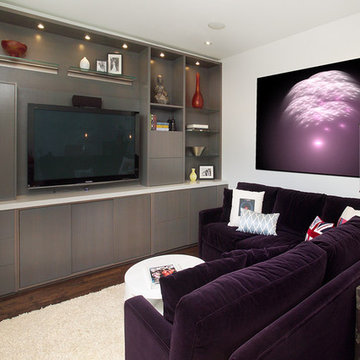
Arnal Pix
Mittelgroßes, Offenes Modernes Heimkino mit weißer Wandfarbe und dunklem Holzboden in Toronto
Mittelgroßes, Offenes Modernes Heimkino mit weißer Wandfarbe und dunklem Holzboden in Toronto
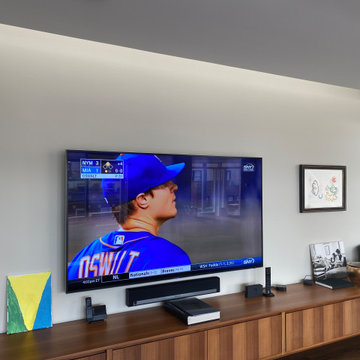
85" Samsung with sonos surround sound system
Mittelgroßes, Offenes Modernes Heimkino mit weißer Wandfarbe, dunklem Holzboden, TV-Wand und braunem Boden in New York
Mittelgroßes, Offenes Modernes Heimkino mit weißer Wandfarbe, dunklem Holzboden, TV-Wand und braunem Boden in New York

小屋裏空間を利用した多目的スペース。シアタースクリーンを設置し、背面にはAV機器用の棚を造り付けました。配線が露出にならないようあらかじめ床下で配線しスッキリと仕上げました。
Modernes Heimkino mit weißer Wandfarbe und dunklem Holzboden in Sonstige
Modernes Heimkino mit weißer Wandfarbe und dunklem Holzboden in Sonstige
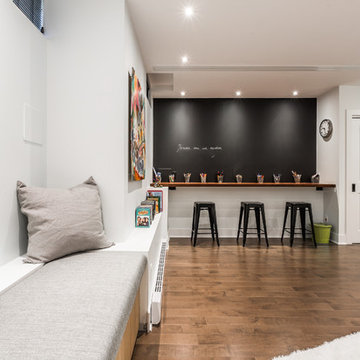
Vous avez besoin d'aide avec votre projet de cuisine? Design, installation, suivi de chantier, on vous aide par ce que vous aussi, vous méritez une magnifique cuisine! Contactez nous par téléphone au 514-627-0207 ou par internet au www.cuisinescartier.ca
CHÊNE NATUREL / NATURAL OAK
*Tout le contenu est la propriété exclusive de Cuisines Cartier Montréal.Toute utilisation ou reproduction du contenu est interdite sans l’autorisation écrite de Cuisines Cartier Montréal*
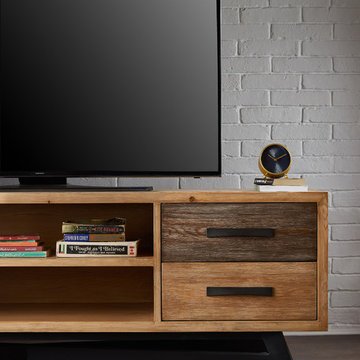
Mohamed Abdel-Hady
Kleines, Abgetrenntes Industrial Heimkino mit weißer Wandfarbe, dunklem Holzboden, TV-Wand und braunem Boden in Sonstige
Kleines, Abgetrenntes Industrial Heimkino mit weißer Wandfarbe, dunklem Holzboden, TV-Wand und braunem Boden in Sonstige
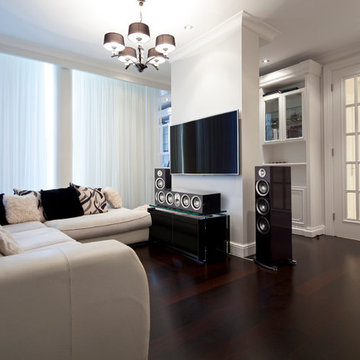
Mittelgroßes, Abgetrenntes Modernes Heimkino mit weißer Wandfarbe, dunklem Holzboden und TV-Wand in Oklahoma City
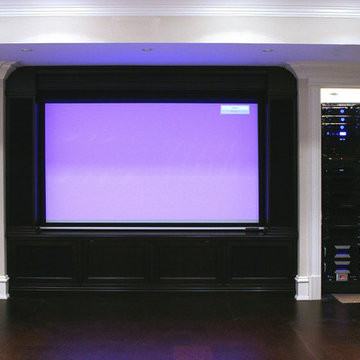
Media Room - Eurotech sound
Mittelgroßes, Abgetrenntes Klassisches Heimkino mit weißer Wandfarbe, dunklem Holzboden und Multimediawand in Chicago
Mittelgroßes, Abgetrenntes Klassisches Heimkino mit weißer Wandfarbe, dunklem Holzboden und Multimediawand in Chicago
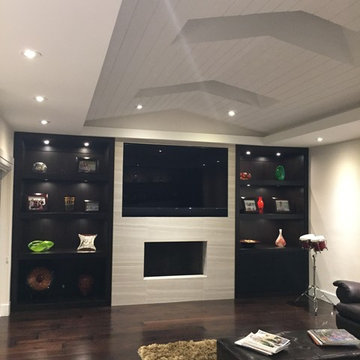
Mittelgroßes, Abgetrenntes Modernes Heimkino mit weißer Wandfarbe, dunklem Holzboden und TV-Wand in Miami
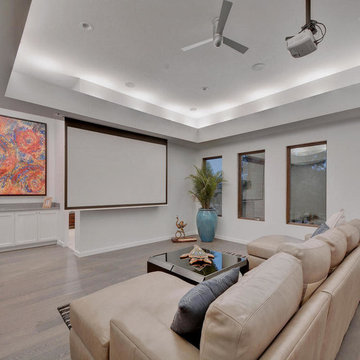
RRS Design + Build is a Austin based general contractor specializing in high end remodels and custom home builds. As a leader in contemporary, modern and mid century modern design, we are the clear choice for a superior product and experience. We would love the opportunity to serve you on your next project endeavor. Put our award winning team to work for you today!
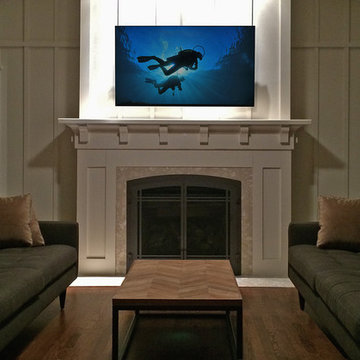
Mounted flatscreen over a fireplace, in-ceiling speakers, all components hidden. Shot by installer on an iPhone.
Mittelgroßes, Abgetrenntes Maritimes Heimkino mit weißer Wandfarbe, dunklem Holzboden und TV-Wand in Chicago
Mittelgroßes, Abgetrenntes Maritimes Heimkino mit weißer Wandfarbe, dunklem Holzboden und TV-Wand in Chicago
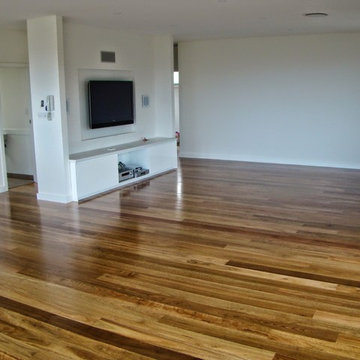
Built in TV entertainment
Maritimes Heimkino mit weißer Wandfarbe und dunklem Holzboden in Sydney
Maritimes Heimkino mit weißer Wandfarbe und dunklem Holzboden in Sydney
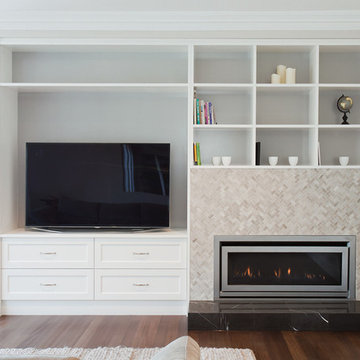
Paul Worsley; Live By The Sea Photography
Mittelgroßes, Offenes Klassisches Heimkino mit weißer Wandfarbe, dunklem Holzboden und Multimediawand in Sydney
Mittelgroßes, Offenes Klassisches Heimkino mit weißer Wandfarbe, dunklem Holzboden und Multimediawand in Sydney
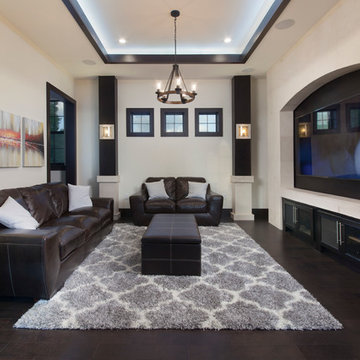
Harvey Smith
Mittelgroßes, Offenes Modernes Heimkino mit weißer Wandfarbe, dunklem Holzboden und TV-Wand in Orlando
Mittelgroßes, Offenes Modernes Heimkino mit weißer Wandfarbe, dunklem Holzboden und TV-Wand in Orlando
Heimkino mit weißer Wandfarbe und dunklem Holzboden Ideen und Design
4