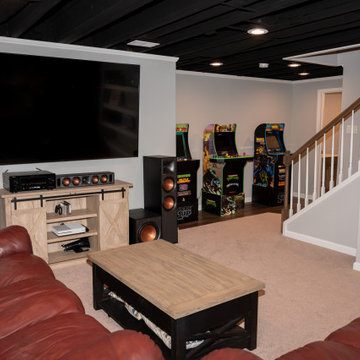Hobbykeller mit braunem Boden Ideen und Design
Suche verfeinern:
Budget
Sortieren nach:Heute beliebt
81 – 100 von 434 Fotos
1 von 3
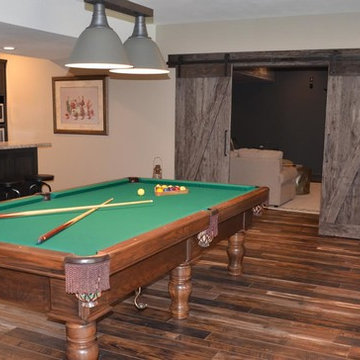
Großer Klassischer Keller ohne Kamin mit beiger Wandfarbe, braunem Holzboden und braunem Boden in Sonstige
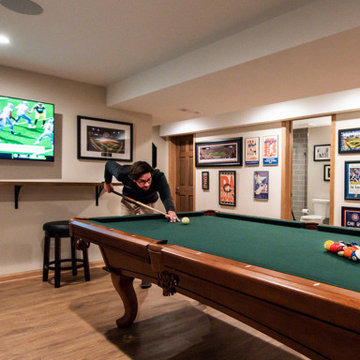
Großer Klassischer Keller mit beiger Wandfarbe, braunem Holzboden, Kamin, Kaminumrandung aus Stein und braunem Boden in Chicago
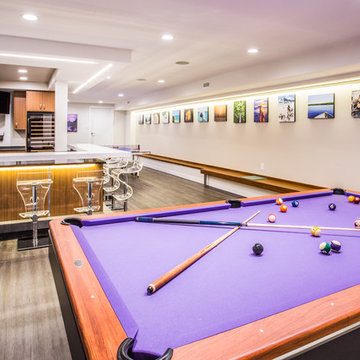
Großer Moderner Keller ohne Kamin mit beiger Wandfarbe, dunklem Holzboden und braunem Boden in New York
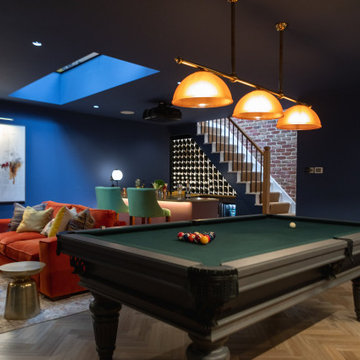
THE COMPLETE RENOVATION OF A LARGE DETACHED FAMILY HOME
This project was a labour of love from start to finish and we think it shows. We worked closely with the architect and contractor to create the interiors of this stunning house in Richmond, West London. The existing house was just crying out for a new lease of life, it was so incredibly tired and dated. An interior designer’s dream.
A new rear extension was designed to house the vast kitchen diner. Below that in the basement – a cinema, games room and bar. In addition, the drawing room, entrance hall, stairwell master bedroom and en-suite also came under our remit. We took all these areas on plan and articulated our concepts to the client in 3D. Then we implemented the whole thing for them. So Timothy James Interiors were responsible for curating or custom-designing everything you see in these photos
OUR FULL INTERIOR DESIGN SERVICE INCLUDING PROJECT COORDINATION AND IMPLEMENTATION
Our brief for this interior design project was to create a ‘private members club feel’. Precedents included Soho House and Firmdale Hotels. This is very much our niche so it’s little wonder we were appointed. Cosy but luxurious interiors with eye-catching artwork, bright fabrics and eclectic furnishings.
The scope of services for this project included both the interior design and the interior architecture. This included lighting plan , kitchen and bathroom designs, bespoke joinery drawings and a design for a stained glass window.
This project also included the full implementation of the designs we had conceived. We liaised closely with appointed contractor and the trades to ensure the work was carried out in line with the designs. We ordered all of the interior finishes and had them delivered to the relevant specialists. Furniture, soft furnishings and accessories were ordered alongside the site works. When the house was finished we conducted a full installation of the furnishings, artwork and finishing touches.
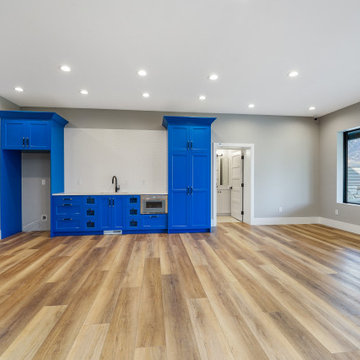
Großer Moderner Keller mit grauer Wandfarbe, braunem Holzboden, braunem Boden und freigelegten Dachbalken in Salt Lake City
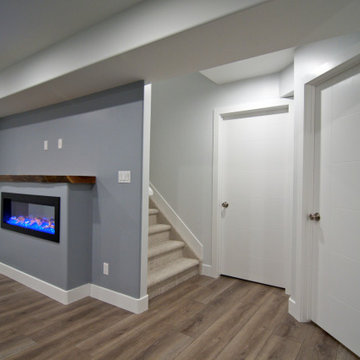
Mittelgroßer Moderner Keller mit grauer Wandfarbe, Vinylboden, Kamin, verputzter Kaminumrandung und braunem Boden in Edmonton
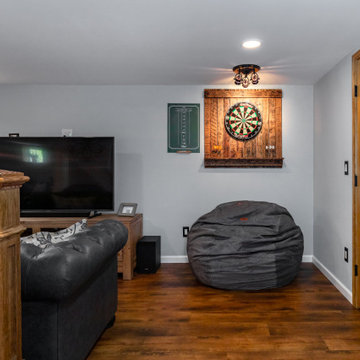
A basement remodel fit for kids and adults alike! This basement features a pool table, two separate television areas, multiple gaming spaces, a kitchenette with a built-in bar, and a full bathroom! Ultimate on entertainment!
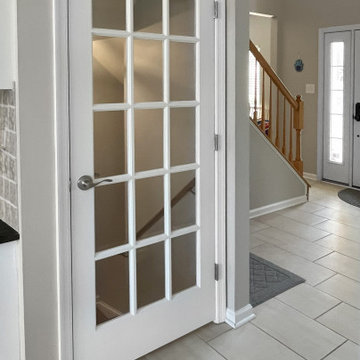
Pennington, NJ finished basement provides extra living space for the entire family. Game room, exercise room, and tv room perfect for movie night. Plenty of closets throughout, including beautiful built-in cabinetry for storage and display. Durable wood look luxury vinyl flooring is perfect for the space.

Basement with 3 sets of sliders leading to covered back patio and spa
Geräumiger Klassischer Keller mit weißer Wandfarbe, Laminat und braunem Boden in Sonstige
Geräumiger Klassischer Keller mit weißer Wandfarbe, Laminat und braunem Boden in Sonstige
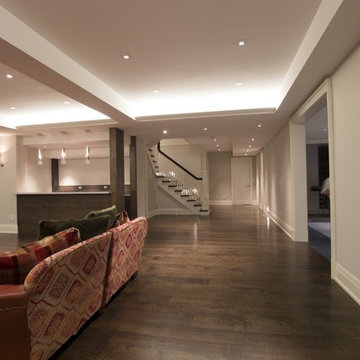
Großer Klassischer Keller mit grauer Wandfarbe, braunem Holzboden, braunem Boden und gewölbter Decke in Toronto
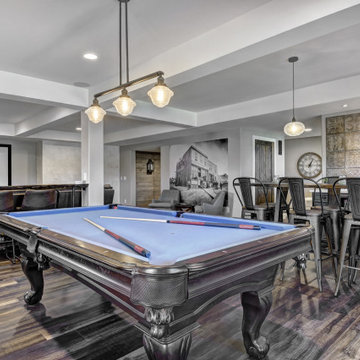
Large finished basement in Suburban Denver with TV room, bar, billiards table, shuffleboard table, basement guest room and guest bathroom.
Großer Industrial Keller mit grauer Wandfarbe, Vinylboden und braunem Boden in Denver
Großer Industrial Keller mit grauer Wandfarbe, Vinylboden und braunem Boden in Denver
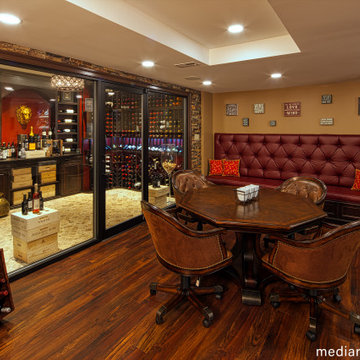
Our client wanted to finish the basement of his home where he and his wife could enjoy the company of friends and family and spend time at a beautiful fully stocked bar and wine cellar, play billiards or card games, or watch a movie in the home theater. The cabinets, wine cellar racks, banquette, barnwood reclaimed columns, and home theater cabinetry were designed and built in our in-house custom cabinet shop. Our company also supplied and installed the home theater equipment.
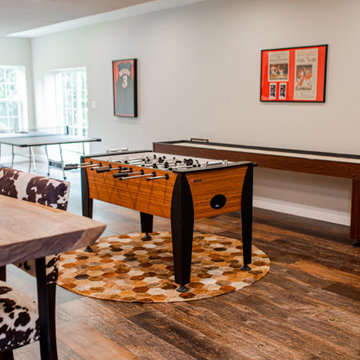
A Rustic Industrial basement renovation with game area, TV area, Kitchen area, and workout room
Großer Uriger Keller mit beiger Wandfarbe, Vinylboden, braunem Boden und Holzdielenwänden in Philadelphia
Großer Uriger Keller mit beiger Wandfarbe, Vinylboden, braunem Boden und Holzdielenwänden in Philadelphia

The only thing more depressing than a dark basement is a beige on beige basement in the Pacific Northwest. With the global pandemic raging on, my clients were looking to add extra livable space in their home with a home office and workout studio. Our goal was to make this space feel like you're connected to nature and fun social activities that were once a main part of our lives. We used color, naturescapes and soft textures to turn this basement from bland beige to fun, warm and inviting.
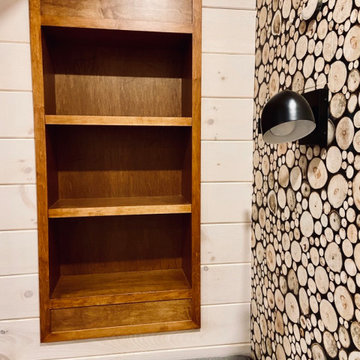
We were hired to finish the basement of our clients cottage in Haliburton. The house is a woodsy craftsman style. Basements can be dark so we used pickled pine to brighten up this 3000 sf space which allowed us to remain consistent with the vibe of the overall cottage. We delineated the large open space in to four functions - a Family Room (with projector screen TV viewing above the fireplace and a reading niche); a Game Room with access to large doors open to the lake; a Guest Bedroom with sitting nook; and an Exercise Room. Glass was used in the french and barn doors to allow light to penetrate each space. Shelving units were used to provide some visual separation between the Family Room and Game Room. The fireplace referenced the upstairs fireplace with added inspiration from a photo our clients saw and loved. We provided all construction docs and furnishings will installed soon.
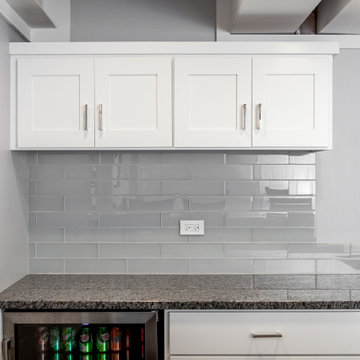
Großer Klassischer Keller mit grauer Wandfarbe, Vinylboden, braunem Boden und freigelegten Dachbalken in Chicago
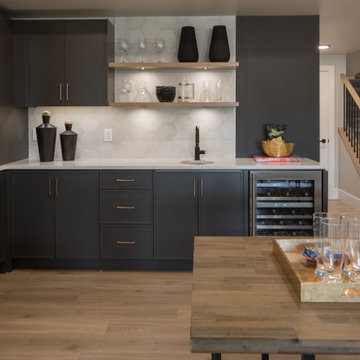
Mittelgroßer Klassischer Keller mit beiger Wandfarbe, braunem Holzboden und braunem Boden in Calgary
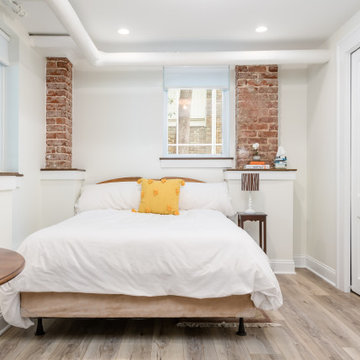
With a growing family, it made so much sense to our clients to renovate the little used basement into a fully functioning part of their home. The original red brick walls contribute to the home's overall vintage and rustic style.
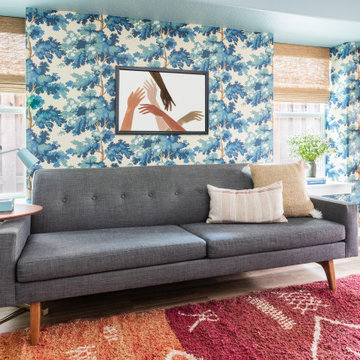
The only thing more depressing than a dark basement is a beige on beige basement in the Pacific Northwest. With the global pandemic raging on, my clients were looking to add extra livable space in their home with a home office and workout studio. Our goal was to make this space feel like you're connected to nature and fun social activities that were once a main part of our lives. We used color, naturescapes and soft textures to turn this basement from bland beige to fun, warm and inviting.
Hobbykeller mit braunem Boden Ideen und Design
5
