Hobbykeller mit braunem Holzboden Ideen und Design
Suche verfeinern:
Budget
Sortieren nach:Heute beliebt
101 – 120 von 147 Fotos
1 von 3
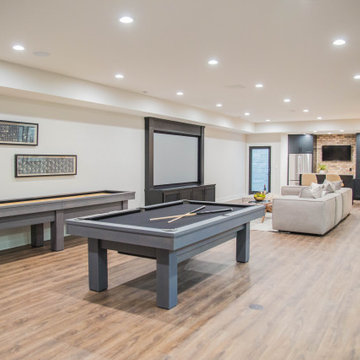
The large finished basement provides areas for gaming, movie night, gym time, a spa bath and a place to fix a quick snack!
Geräumiger Moderner Keller mit weißer Wandfarbe, braunem Holzboden und braunem Boden in Indianapolis
Geräumiger Moderner Keller mit weißer Wandfarbe, braunem Holzboden und braunem Boden in Indianapolis
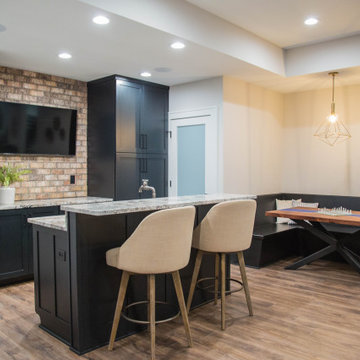
The large finished basement provides areas for gaming, movie night, gym time, a spa bath and a place to fix a quick snack!
Geräumiger Moderner Keller mit weißer Wandfarbe, braunem Holzboden und braunem Boden in Indianapolis
Geräumiger Moderner Keller mit weißer Wandfarbe, braunem Holzboden und braunem Boden in Indianapolis

We were hired to finish the basement of our clients cottage in Haliburton. The house is a woodsy craftsman style. Basements can be dark so we used pickled pine to brighten up this 3000 sf space which allowed us to remain consistent with the vibe of the overall cottage. We delineated the large open space in to four functions - a Family Room (with projector screen TV viewing above the fireplace and a reading niche); a Game Room with access to large doors open to the lake; a Guest Bedroom with sitting nook; and an Exercise Room. Glass was used in the french and barn doors to allow light to penetrate each space. Shelving units were used to provide some visual separation between the Family Room and Game Room. The fireplace referenced the upstairs fireplace with added inspiration from a photo our clients saw and loved. We provided all construction docs and furnishings will installed soon.
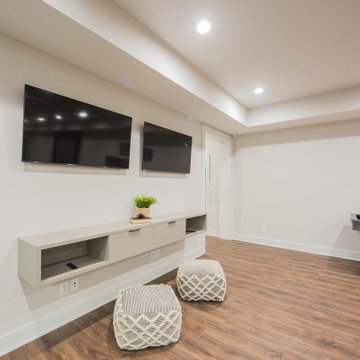
The large finished basement provides areas for gaming, movie night, gym time, a spa bath and a place to fix a quick snack!
Geräumiger Moderner Keller mit weißer Wandfarbe, braunem Holzboden und braunem Boden in Indianapolis
Geräumiger Moderner Keller mit weißer Wandfarbe, braunem Holzboden und braunem Boden in Indianapolis
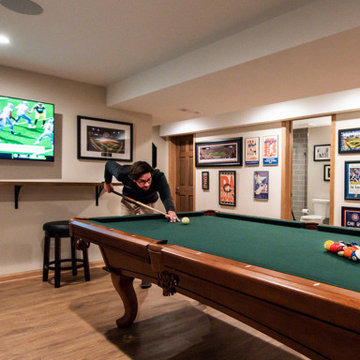
Großer Klassischer Keller mit beiger Wandfarbe, braunem Holzboden, Kamin, Kaminumrandung aus Stein und braunem Boden in Chicago
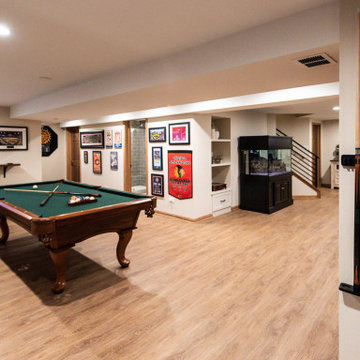
Großer Klassischer Keller mit beiger Wandfarbe, braunem Holzboden, Kamin, Kaminumrandung aus Stein und braunem Boden in Chicago

Großer Klassischer Keller mit beiger Wandfarbe, braunem Holzboden, Kamin, Kaminumrandung aus Stein und braunem Boden in Chicago
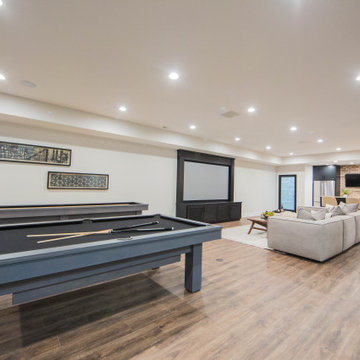
The large finished basement provides areas for gaming, movie night, gym time, a spa bath and a place to fix a quick snack!
Geräumiger Moderner Keller mit weißer Wandfarbe, braunem Holzboden und braunem Boden in Indianapolis
Geräumiger Moderner Keller mit weißer Wandfarbe, braunem Holzboden und braunem Boden in Indianapolis
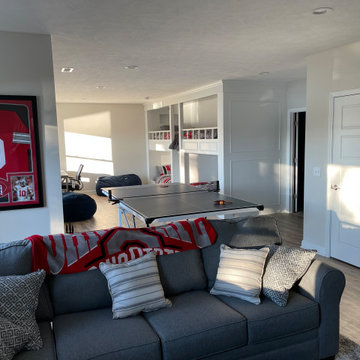
Graber designer roller shades installed by A Shade Above in this Ohio State room, in the basement of a Lake Waynoka home outside of Cincinnati, Ohio. Room features blackout shades for the kids to sleep in their custom bunk beds or to reduce the glare on the TV for the big game.
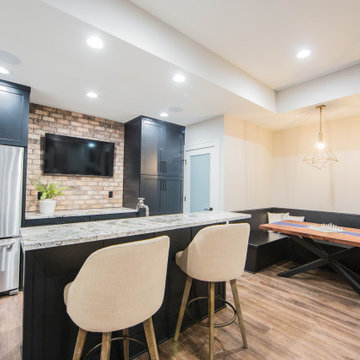
The large finished basement provides areas for gaming, movie night, gym time, a spa bath and a place to fix a quick snack!
Geräumiger Moderner Keller mit weißer Wandfarbe, braunem Holzboden und braunem Boden in Indianapolis
Geräumiger Moderner Keller mit weißer Wandfarbe, braunem Holzboden und braunem Boden in Indianapolis
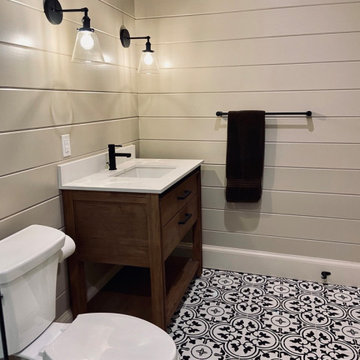
We were hired to finish the basement of our clients cottage in Haliburton. The house is a woodsy craftsman style. Basements can be dark so we used pickled pine to brighten up this 3000 sf space which allowed us to remain consistent with the vibe of the overall cottage. We delineated the large open space in to four functions - a Family Room (with projector screen TV viewing above the fireplace and a reading niche); a Game Room with access to large doors open to the lake; a Guest Bedroom with sitting nook; and an Exercise Room. Glass was used in the french and barn doors to allow light to penetrate each space. Shelving units were used to provide some visual separation between the Family Room and Game Room. The fireplace referenced the upstairs fireplace with added inspiration from a photo our clients saw and loved. We provided all construction docs and furnishings will installed soon.
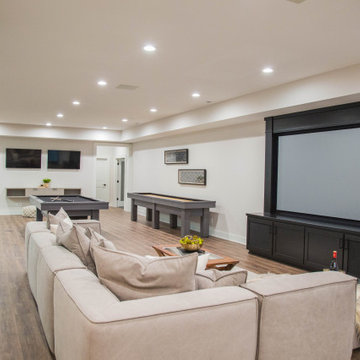
The large finished basement provides areas for gaming, movie night, gym time, a spa bath and a place to fix a quick snack!
Geräumiger Moderner Keller mit weißer Wandfarbe, braunem Holzboden und braunem Boden in Indianapolis
Geräumiger Moderner Keller mit weißer Wandfarbe, braunem Holzboden und braunem Boden in Indianapolis
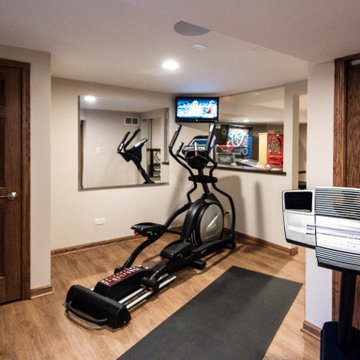
Großer Klassischer Keller mit beiger Wandfarbe, braunem Holzboden, Kamin, Kaminumrandung aus Stein und braunem Boden in Chicago
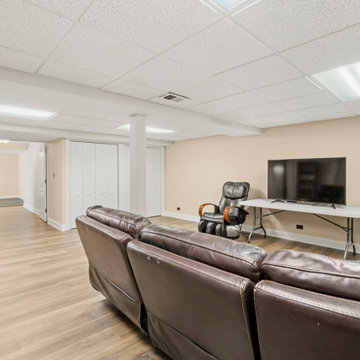
Großer Klassischer Hobbykeller ohne Kamin mit weißer Wandfarbe, braunem Holzboden, braunem Boden, Holzdecke und vertäfelten Wänden in Chicago
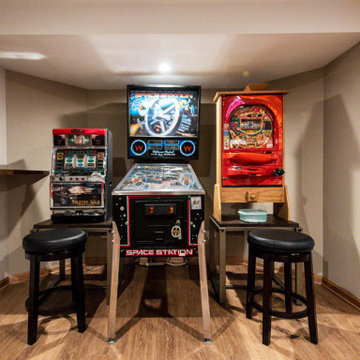
Großer Klassischer Keller mit beiger Wandfarbe, braunem Holzboden, Kamin, Kaminumrandung aus Stein und braunem Boden in Chicago
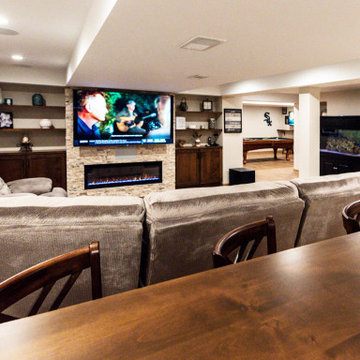
Großer Klassischer Keller mit beiger Wandfarbe, braunem Holzboden, Kamin, Kaminumrandung aus Stein und braunem Boden in Chicago
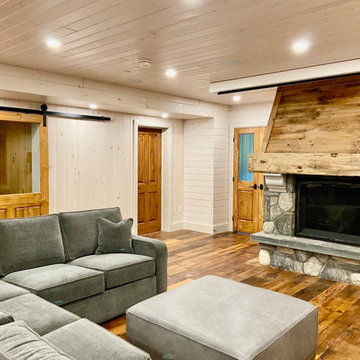
We were hired to finish the basement of our clients cottage in Haliburton. The house is a woodsy craftsman style. Basements can be dark so we used pickled pine to brighten up this 3000 sf space which allowed us to remain consistent with the vibe of the overall cottage. We delineated the large open space in to four functions - a Family Room (with projector screen TV viewing above the fireplace and a reading niche); a Game Room with access to large doors open to the lake; a Guest Bedroom with sitting nook; and an Exercise Room. Glass was used in the french and barn doors to allow light to penetrate each space. Shelving units were used to provide some visual separation between the Family Room and Game Room. The fireplace referenced the upstairs fireplace with added inspiration from a photo our clients saw and loved. We provided all construction docs and furnishings will installed soon.
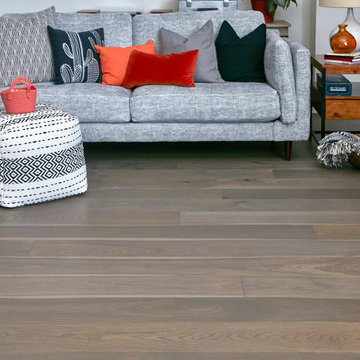
Klassischer Keller mit oranger Wandfarbe, braunem Holzboden und grauem Boden in Raleigh
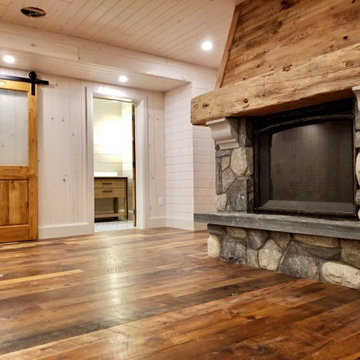
We were hired to finish the basement of our clients cottage in Haliburton. The house is a woodsy craftsman style. Basements can be dark so we used pickled pine to brighten up this 3000 sf space which allowed us to remain consistent with the vibe of the overall cottage. We delineated the large open space in to four functions - a Family Room (with projector screen TV viewing above the fireplace and a reading niche); a Game Room with access to large doors open to the lake; a Guest Bedroom with sitting nook; and an Exercise Room. Glass was used in the french and barn doors to allow light to penetrate each space. Shelving units were used to provide some visual separation between the Family Room and Game Room. The fireplace referenced the upstairs fireplace with added inspiration from a photo our clients saw and loved. We provided all construction docs and furnishings will installed soon.
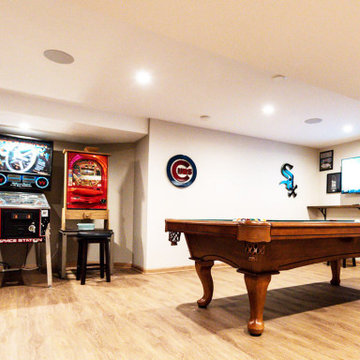
Großer Klassischer Keller mit beiger Wandfarbe, braunem Holzboden, Kamin, Kaminumrandung aus Stein und braunem Boden in Chicago
Hobbykeller mit braunem Holzboden Ideen und Design
6