Hobbykeller mit braunem Holzboden Ideen und Design
Suche verfeinern:
Budget
Sortieren nach:Heute beliebt
1 – 20 von 147 Fotos
1 von 3

Our Long Island studio used a bright, neutral palette to create a cohesive ambiance in this beautiful lower level designed for play and entertainment. We used wallpapers, tiles, rugs, wooden accents, soft furnishings, and creative lighting to make it a fun, livable, sophisticated entertainment space for the whole family. The multifunctional space has a golf simulator and pool table, a wine room and home bar, and televisions at every site line, making it THE favorite hangout spot in this home.
---Project designed by Long Island interior design studio Annette Jaffe Interiors. They serve Long Island including the Hamptons, as well as NYC, the tri-state area, and Boca Raton, FL.
For more about Annette Jaffe Interiors, click here:
https://annettejaffeinteriors.com/
To learn more about this project, click here:
https://www.annettejaffeinteriors.com/residential-portfolio/manhasset-luxury-basement-interior-design/

Rodwin Architecture & Skycastle Homes
Location: Boulder, Colorado, USA
Interior design, space planning and architectural details converge thoughtfully in this transformative project. A 15-year old, 9,000 sf. home with generic interior finishes and odd layout needed bold, modern, fun and highly functional transformation for a large bustling family. To redefine the soul of this home, texture and light were given primary consideration. Elegant contemporary finishes, a warm color palette and dramatic lighting defined modern style throughout. A cascading chandelier by Stone Lighting in the entry makes a strong entry statement. Walls were removed to allow the kitchen/great/dining room to become a vibrant social center. A minimalist design approach is the perfect backdrop for the diverse art collection. Yet, the home is still highly functional for the entire family. We added windows, fireplaces, water features, and extended the home out to an expansive patio and yard.
The cavernous beige basement became an entertaining mecca, with a glowing modern wine-room, full bar, media room, arcade, billiards room and professional gym.
Bathrooms were all designed with personality and craftsmanship, featuring unique tiles, floating wood vanities and striking lighting.
This project was a 50/50 collaboration between Rodwin Architecture and Kimball Modern
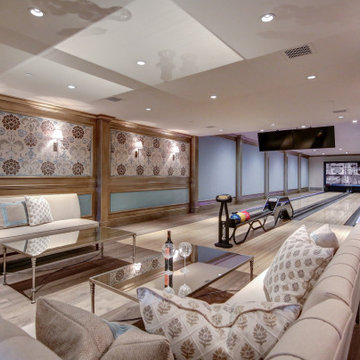
Mediterraner Hobbykeller mit blauer Wandfarbe, braunem Holzboden und braunem Boden in Phoenix

Geräumiger Klassischer Keller mit grauer Wandfarbe, braunem Holzboden, Kamin, Kaminumrandung aus Backstein und braunem Boden in Salt Lake City

Großer Klassischer Keller mit beiger Wandfarbe, braunem Holzboden, Kamin, Kaminumrandung aus Stein und braunem Boden in Chicago
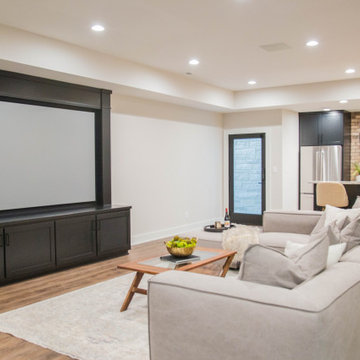
The large finished basement provides areas for gaming, movie night, gym time, a spa bath and a place to fix a quick snack!
Geräumiger Moderner Keller mit weißer Wandfarbe, braunem Holzboden und braunem Boden in Indianapolis
Geräumiger Moderner Keller mit weißer Wandfarbe, braunem Holzboden und braunem Boden in Indianapolis
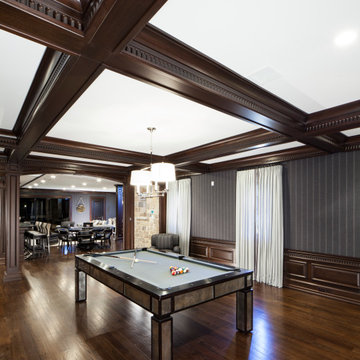
Dark mahogany home interior Basking Ridge, NJ
Following a transitional design, the interior is stained in a darker mahogany, and accented with beautiful crown moldings. Complimented well by the lighter tones of the fabrics and furniture, the variety of tones and materials help in creating a more unique overall design.
For more projects visit our website wlkitchenandhome.com
.
.
.
.
#basementdesign #basementremodel #basementbar #basementdecor #mancave #mancaveideas #mancavedecor #mancaves #luxurybasement #luxuryfurniture #luxuryinteriors #furnituredesign #furnituremaker #billiards #billiardroom #billiardroomdesign #custommillwork #customdesigns #dramhouse #tvunit #hometheater #njwoodworker #theaterroom #gameroom #playspace #homebar #stunningdesign #njfurniturek #entertainmentroom #PoolTable

Großer Klassischer Keller mit grauer Wandfarbe, braunem Holzboden, braunem Boden, Kamin, gefliester Kaminumrandung und eingelassener Decke in Kansas City

Brad Montgomery tym Homes
Geräumiger Klassischer Keller mit grauer Wandfarbe, braunem Holzboden, Kamin, Kaminumrandung aus Backstein und grauem Boden in Salt Lake City
Geräumiger Klassischer Keller mit grauer Wandfarbe, braunem Holzboden, Kamin, Kaminumrandung aus Backstein und grauem Boden in Salt Lake City
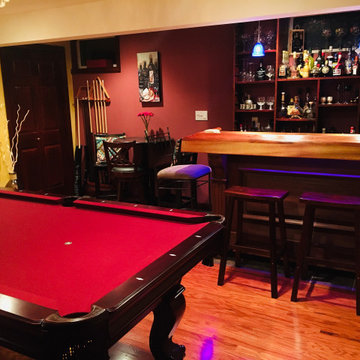
Mittelgroßer Klassischer Keller mit roter Wandfarbe, braunem Holzboden und braunem Boden in Philadelphia
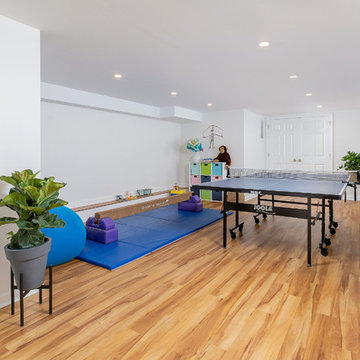
Mittelgroßer Moderner Keller ohne Kamin mit weißer Wandfarbe, braunem Holzboden und braunem Boden in Philadelphia

Mittelgroßer Klassischer Keller mit schwarzer Wandfarbe, braunem Holzboden und braunem Boden in Calgary

This 4,500 sq ft basement in Long Island is high on luxe, style, and fun. It has a full gym, golf simulator, arcade room, home theater, bar, full bath, storage, and an entry mud area. The palette is tight with a wood tile pattern to define areas and keep the space integrated. We used an open floor plan but still kept each space defined. The golf simulator ceiling is deep blue to simulate the night sky. It works with the room/doors that are integrated into the paneling — on shiplap and blue. We also added lights on the shuffleboard and integrated inset gym mirrors into the shiplap. We integrated ductwork and HVAC into the columns and ceiling, a brass foot rail at the bar, and pop-up chargers and a USB in the theater and the bar. The center arm of the theater seats can be raised for cuddling. LED lights have been added to the stone at the threshold of the arcade, and the games in the arcade are turned on with a light switch.
---
Project designed by Long Island interior design studio Annette Jaffe Interiors. They serve Long Island including the Hamptons, as well as NYC, the tri-state area, and Boca Raton, FL.
For more about Annette Jaffe Interiors, click here:
https://annettejaffeinteriors.com/
To learn more about this project, click here:
https://annettejaffeinteriors.com/basement-entertainment-renovation-long-island/
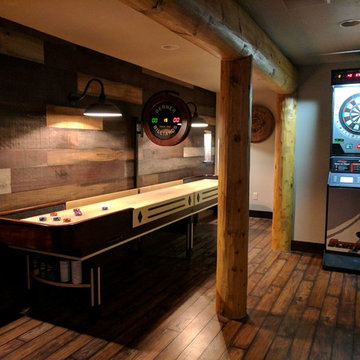
Großer Uriger Keller ohne Kamin mit grauer Wandfarbe, braunem Holzboden und braunem Boden in Sonstige

This basement was completely renovated to add dimension and light in. This customer used our Hand Hewn Faux Wood Beams in the finish Cinnamon to complete this design. He said this about the project, "We turned an unused basement into a family game room. The faux beams provided a sense of maturity and tradition, matched with the youthfulness of gaming tables."
Submitted to us by DuVal Designs LLC.

Geräumiger Asiatischer Keller mit weißer Wandfarbe, braunem Holzboden, Kamin, Kaminumrandung aus Holz, beigem Boden, Kassettendecke und Holzwänden in Salt Lake City
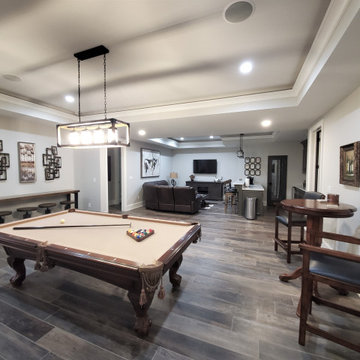
Game room open to full bar sitting area next to home theater.
Hobbykeller mit grauer Wandfarbe, braunem Holzboden, buntem Boden und eingelassener Decke in Charlotte
Hobbykeller mit grauer Wandfarbe, braunem Holzboden, buntem Boden und eingelassener Decke in Charlotte
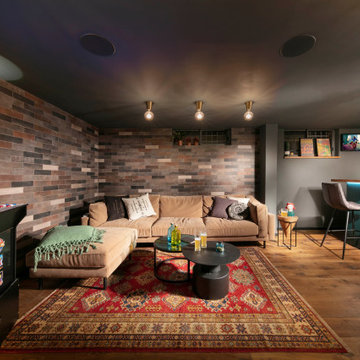
Lounge area & Game room
Kleiner Industrial Keller mit grauer Wandfarbe, braunem Holzboden, braunem Boden und Ziegelwänden in Sonstige
Kleiner Industrial Keller mit grauer Wandfarbe, braunem Holzboden, braunem Boden und Ziegelwänden in Sonstige
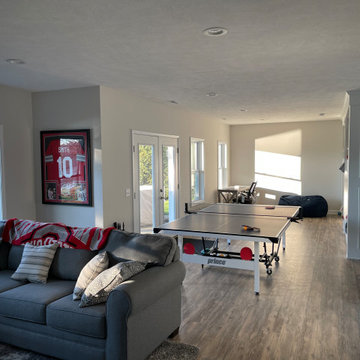
Graber designer roller shades installed by A Shade Above in this Ohio State room, in the basement of a Lake Waynoka home outside of Cincinnati, Ohio. Room features blackout shades for the kids to sleep in their custom bunk beds or to reduce the glare on the TV for the big game.
Hobbykeller mit braunem Holzboden Ideen und Design
1
