Hobbykeller mit Eckkamin Ideen und Design
Suche verfeinern:
Budget
Sortieren nach:Heute beliebt
1 – 20 von 35 Fotos
1 von 3

Rodwin Architecture & Skycastle Homes
Location: Boulder, Colorado, USA
Interior design, space planning and architectural details converge thoughtfully in this transformative project. A 15-year old, 9,000 sf. home with generic interior finishes and odd layout needed bold, modern, fun and highly functional transformation for a large bustling family. To redefine the soul of this home, texture and light were given primary consideration. Elegant contemporary finishes, a warm color palette and dramatic lighting defined modern style throughout. A cascading chandelier by Stone Lighting in the entry makes a strong entry statement. Walls were removed to allow the kitchen/great/dining room to become a vibrant social center. A minimalist design approach is the perfect backdrop for the diverse art collection. Yet, the home is still highly functional for the entire family. We added windows, fireplaces, water features, and extended the home out to an expansive patio and yard.
The cavernous beige basement became an entertaining mecca, with a glowing modern wine-room, full bar, media room, arcade, billiards room and professional gym.
Bathrooms were all designed with personality and craftsmanship, featuring unique tiles, floating wood vanities and striking lighting.
This project was a 50/50 collaboration between Rodwin Architecture and Kimball Modern

Original built in bookshelves got a makeover with bright teal and white paint colors. Shiplap was added to the basement wall as a coastal accent.
Mittelgroßer Maritimer Keller mit bunten Wänden, Keramikboden, Eckkamin, Kaminumrandung aus gestapelten Steinen, braunem Boden und Wandpaneelen in Baltimore
Mittelgroßer Maritimer Keller mit bunten Wänden, Keramikboden, Eckkamin, Kaminumrandung aus gestapelten Steinen, braunem Boden und Wandpaneelen in Baltimore
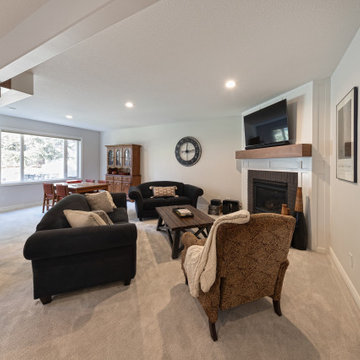
This is our very first Four Elements remodel show home! We started with a basic spec-level early 2000s walk-out bungalow, and transformed the interior into a beautiful modern farmhouse style living space with many custom features. The floor plan was also altered in a few key areas to improve livability and create more of an open-concept feel. Check out the shiplap ceilings with Douglas fir faux beams in the kitchen, dining room, and master bedroom. And a new coffered ceiling in the front entry contrasts beautifully with the custom wood shelving above the double-sided fireplace. Highlights in the lower level include a unique under-stairs custom wine & whiskey bar and a new home gym with a glass wall view into the main recreation area.
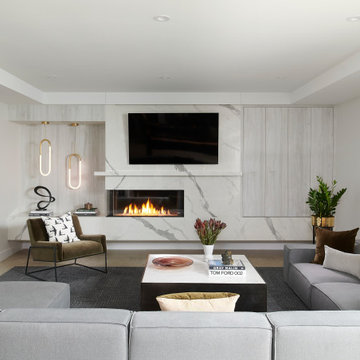
Geräumiger Moderner Keller mit weißer Wandfarbe, Betonboden, Eckkamin, Kaminumrandung aus Stein und grauem Boden in Toronto
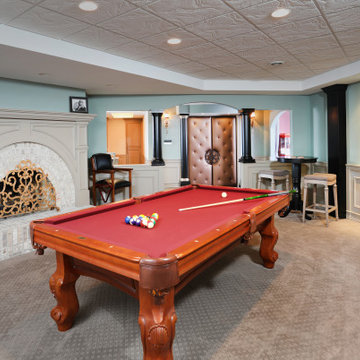
The kitchenette is the perfect place for snacks and popcorn for movie nights, not to mention ample storage for whatever your beverage of choice may be.

The only thing more depressing than a dark basement is a beige on beige basement in the Pacific Northwest. With the global pandemic raging on, my clients were looking to add extra livable space in their home with a home office and workout studio. Our goal was to make this space feel like you're connected to nature and fun social activities that were once a main part of our lives. We used color, naturescapes and soft textures to turn this basement from bland beige to fun, warm and inviting.
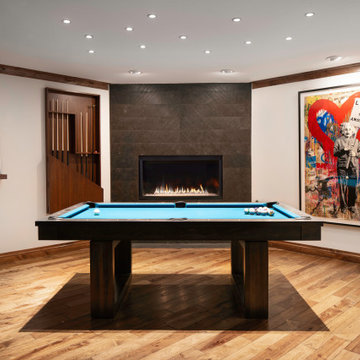
Großer Moderner Keller mit weißer Wandfarbe, braunem Holzboden, Eckkamin und Kaminumrandung aus Stein in Denver
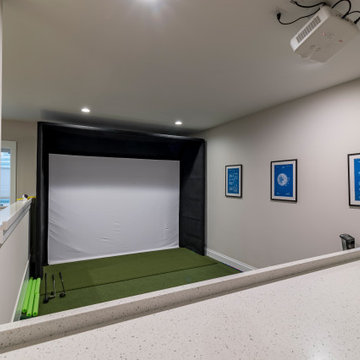
Landhausstil Hobbykeller mit grauer Wandfarbe, hellem Holzboden, Eckkamin, braunem Boden, vertäfelten Wänden und gewölbter Decke in Chicago
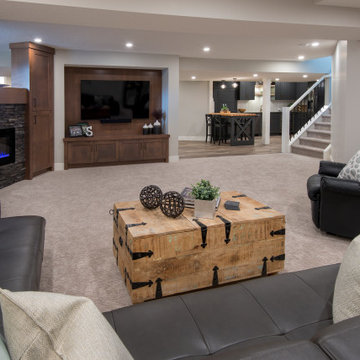
Mittelgroßer Klassischer Hobbykeller mit grauer Wandfarbe, Teppichboden, Eckkamin, Kaminumrandung aus Stein und beigem Boden in Calgary
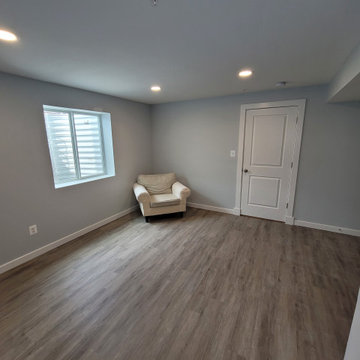
Our team meticulously converted this previously unfinished area into a thoughtfully designed and fully customized living space, boasting a spacious recreation room, bedroom, full bathroom, and a versatile office/gym area. Additionally, we successfully finalized the staircase, achieving a comprehensive and top-notch basement finishing project.
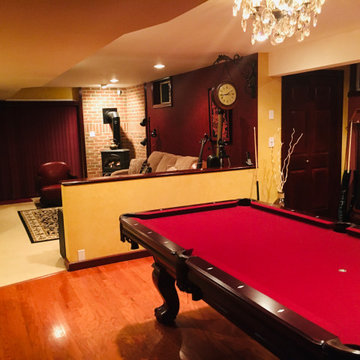
Mittelgroßer Klassischer Keller mit roter Wandfarbe, braunem Holzboden, Eckkamin, Kaminumrandung aus Backstein und braunem Boden in Philadelphia
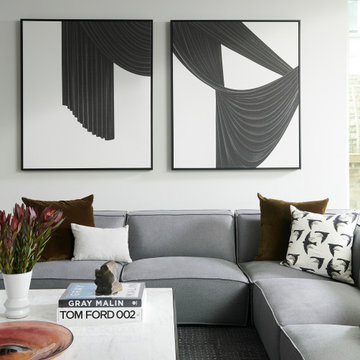
Geräumiger Moderner Keller mit weißer Wandfarbe, Betonboden, Eckkamin, Kaminumrandung aus Stein und grauem Boden in Toronto
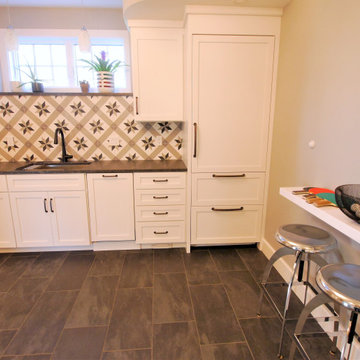
Großer Moderner Keller mit beiger Wandfarbe, Keramikboden, Eckkamin und Kaminumrandung aus Stein in Sonstige
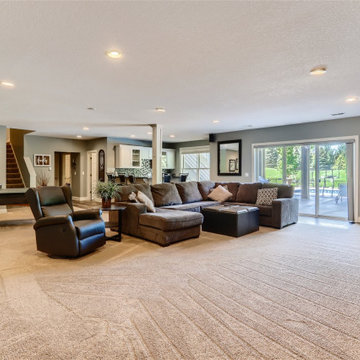
Großer Klassischer Keller mit beiger Wandfarbe, Teppichboden, beigem Boden, Eckkamin und Kaminumrandung aus gestapelten Steinen in Minneapolis
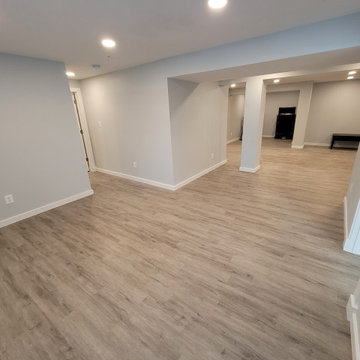
Our team meticulously converted this previously unfinished area into a thoughtfully designed and fully customized living space, boasting a spacious recreation room, bedroom, full bathroom, and a versatile office/gym area. Additionally, we successfully finalized the staircase, achieving a comprehensive and top-notch basement finishing project.
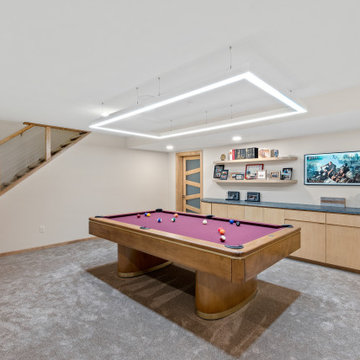
Mittelgroßer Rustikaler Keller mit Eckkamin und Kaminumrandung aus Stein in Milwaukee
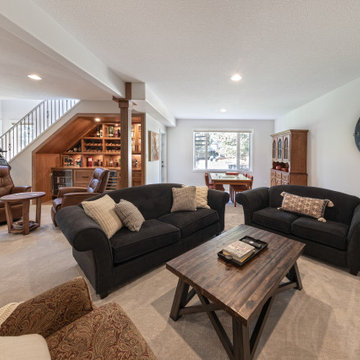
This is our very first Four Elements remodel show home! We started with a basic spec-level early 2000s walk-out bungalow, and transformed the interior into a beautiful modern farmhouse style living space with many custom features. The floor plan was also altered in a few key areas to improve livability and create more of an open-concept feel. Check out the shiplap ceilings with Douglas fir faux beams in the kitchen, dining room, and master bedroom. And a new coffered ceiling in the front entry contrasts beautifully with the custom wood shelving above the double-sided fireplace. Highlights in the lower level include a unique under-stairs custom wine & whiskey bar and a new home gym with a glass wall view into the main recreation area.
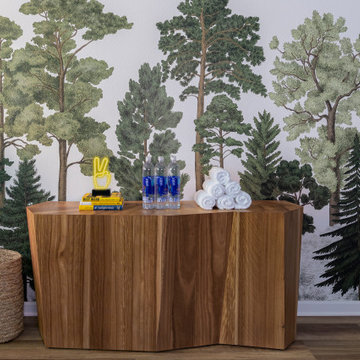
The only thing more depressing than a dark basement is a beige on beige basement in the Pacific Northwest. With the global pandemic raging on, my clients were looking to add extra livable space in their home with a home office and workout studio. Our goal was to make this space feel like you're connected to nature and fun social activities that were once a main part of our lives. We used color, naturescapes and soft textures to turn this basement from bland beige to fun, warm and inviting.
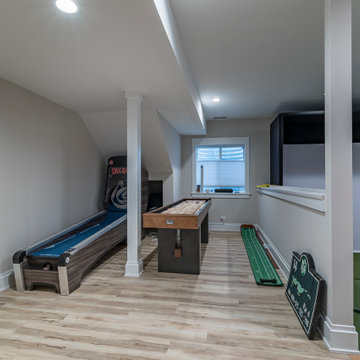
Country Hobbykeller mit grauer Wandfarbe, hellem Holzboden, Eckkamin, braunem Boden, vertäfelten Wänden und gewölbter Decke in Chicago
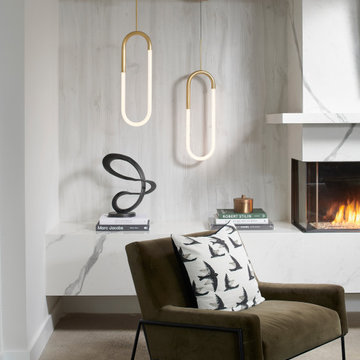
Geräumiger Moderner Keller mit weißer Wandfarbe, Betonboden, Eckkamin, Kaminumrandung aus Stein und grauem Boden in Toronto
Hobbykeller mit Eckkamin Ideen und Design
1