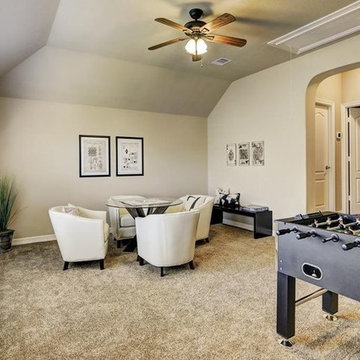Hobbyräume Ideen und Design
Suche verfeinern:
Budget
Sortieren nach:Heute beliebt
161 – 180 von 2.545 Fotos
1 von 3
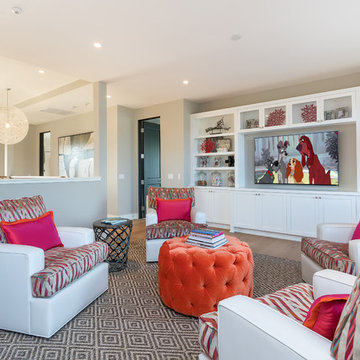
Großer Klassischer Hobbyraum mit grauer Wandfarbe, braunem Holzboden, Multimediawand und braunem Boden in Orange County
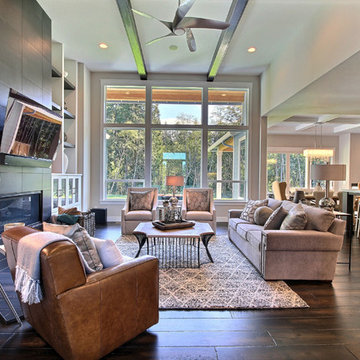
The Aerius - Modern Craftsman in Ridgefield Washington by Cascade West Development Inc.
Upon opening the 8ft tall door and entering the foyer an immediate display of light, color and energy is presented to us in the form of 13ft coffered ceilings, abundant natural lighting and an ornate glass chandelier. Beckoning across the hall an entrance to the Great Room is beset by the Master Suite, the Den, a central stairway to the Upper Level and a passageway to the 4-bay Garage and Guest Bedroom with attached bath. Advancement to the Great Room reveals massive, built-in vertical storage, a vast area for all manner of social interactions and a bountiful showcase of the forest scenery that allows the natural splendor of the outside in. The sleek corner-kitchen is composed with elevated countertops. These additional 4in create the perfect fit for our larger-than-life homeowner and make stooping and drooping a distant memory. The comfortable kitchen creates no spatial divide and easily transitions to the sun-drenched dining nook, complete with overhead coffered-beam ceiling. This trifecta of function, form and flow accommodates all shapes and sizes and allows any number of events to be hosted here. On the rare occasion more room is needed, the sliding glass doors can be opened allowing an out-pour of activity. Almost doubling the square-footage and extending the Great Room into the arboreous locale is sure to guarantee long nights out under the stars.
Cascade West Facebook: https://goo.gl/MCD2U1
Cascade West Website: https://goo.gl/XHm7Un
These photos, like many of ours, were taken by the good people of ExposioHDR - Portland, Or
Exposio Facebook: https://goo.gl/SpSvyo
Exposio Website: https://goo.gl/Cbm8Ya
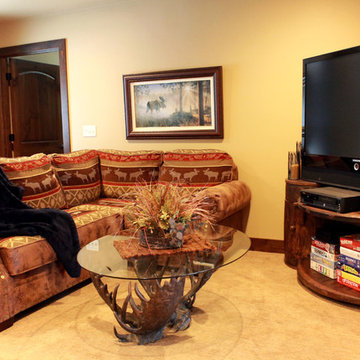
Mittelgroßer Rustikaler Hobbyraum im Loft-Stil mit gelber Wandfarbe, Teppichboden und freistehendem TV in Sonstige
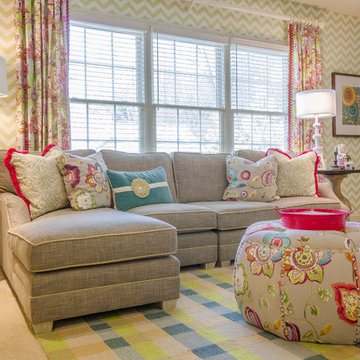
Two sisters needed to leave their "playroom" days behind and wanted a cool hang out for them and their friends...This space allows them to watch TV, work on Craft projects, play games all in a sophisticated "tween" space.
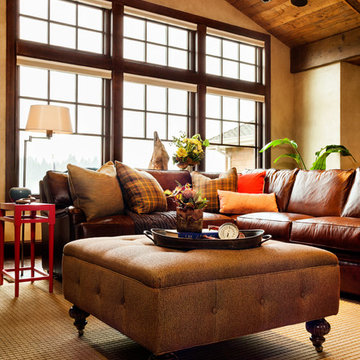
Blackstone Edge Studios
Geräumiger Uriger Hobbyraum mit beiger Wandfarbe, dunklem Holzboden und TV-Wand in Portland
Geräumiger Uriger Hobbyraum mit beiger Wandfarbe, dunklem Holzboden und TV-Wand in Portland
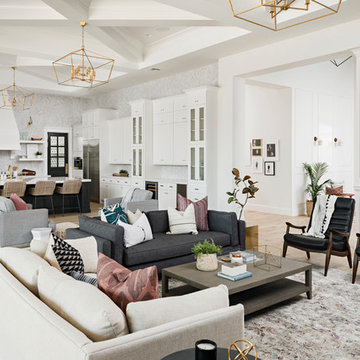
High Res Media
Geräumiger, Offener Klassischer Hobbyraum mit weißer Wandfarbe, hellem Holzboden, Kamin, Kaminumrandung aus Holz, TV-Wand und beigem Boden in Phoenix
Geräumiger, Offener Klassischer Hobbyraum mit weißer Wandfarbe, hellem Holzboden, Kamin, Kaminumrandung aus Holz, TV-Wand und beigem Boden in Phoenix
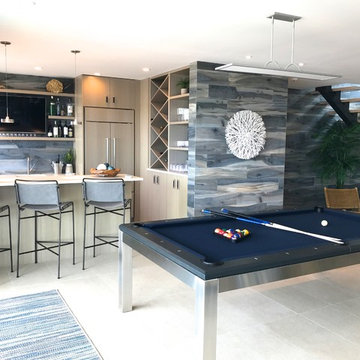
Geräumiger, Offener Maritimer Hobbyraum mit weißer Wandfarbe, Porzellan-Bodenfliesen, Kamin, gefliester Kaminumrandung, TV-Wand und beigem Boden in Philadelphia
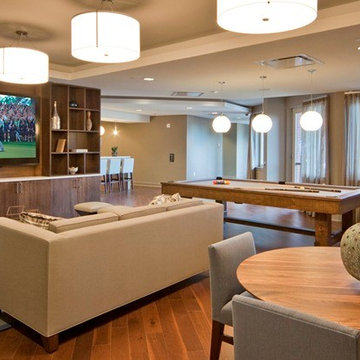
© Lisa Russman Photography
www.lisarussman.com
Großer, Offener Moderner Hobbyraum ohne Kamin mit braunem Holzboden, Multimediawand, grauer Wandfarbe und braunem Boden in New York
Großer, Offener Moderner Hobbyraum ohne Kamin mit braunem Holzboden, Multimediawand, grauer Wandfarbe und braunem Boden in New York
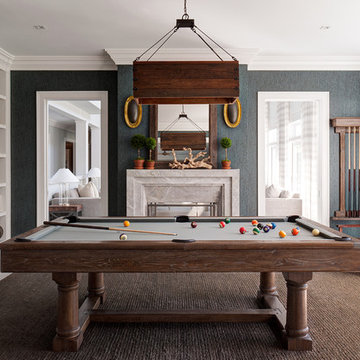
Klassischer Hobbyraum mit grauer Wandfarbe, Kamin, braunem Boden und Kaminumrandung aus Stein in New York
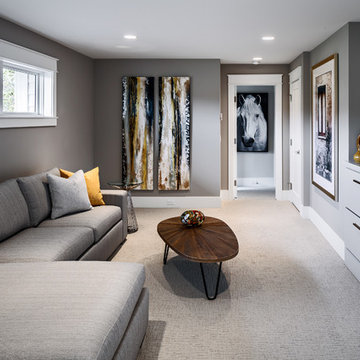
The Cicero is a modern styled home for today’s contemporary lifestyle. It features sweeping facades with deep overhangs, tall windows, and grand outdoor patio. The contemporary lifestyle is reinforced through a visually connected array of communal spaces. The kitchen features a symmetrical plan with large island and is connected to the dining room through a wide opening flanked by custom cabinetry. Adjacent to the kitchen, the living and sitting rooms are connected to one another by a see-through fireplace. The communal nature of this plan is reinforced downstairs with a lavish wet-bar and roomy living space, perfect for entertaining guests. Lastly, with vaulted ceilings and grand vistas, the master suite serves as a cozy retreat from today’s busy lifestyle.
Photographer: Brad Gillette
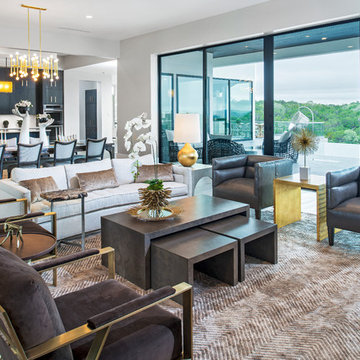
Merrick Ales Photography
Geräumiger, Offener Moderner Hobbyraum ohne Kamin mit grauer Wandfarbe und hellem Holzboden in Austin
Geräumiger, Offener Moderner Hobbyraum ohne Kamin mit grauer Wandfarbe und hellem Holzboden in Austin
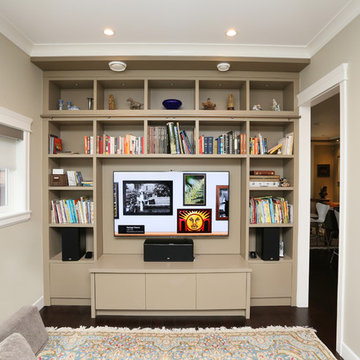
Kleiner, Abgetrennter Moderner Hobbyraum ohne Kamin mit grauer Wandfarbe, dunklem Holzboden und Multimediawand in Vancouver
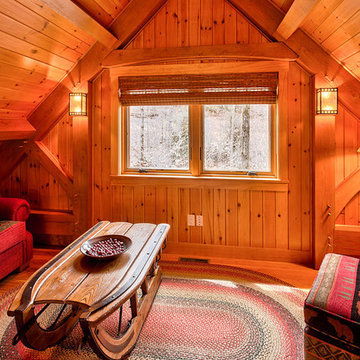
Mittelgroßer, Abgetrennter Uriger Hobbyraum ohne Kamin mit brauner Wandfarbe, hellem Holzboden und braunem Boden in Boston
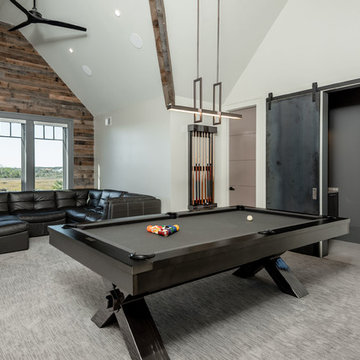
Built by Award Winning, Certified Luxury Custom Home Builder SHELTER Custom-Built Living.
Interior Details and Design- SHELTER Custom-Built Living
Architect- DLB Custom Home Design INC..
Photographer- Keen Eye Marketing
Interior Decorator- Hollis Erickson Design
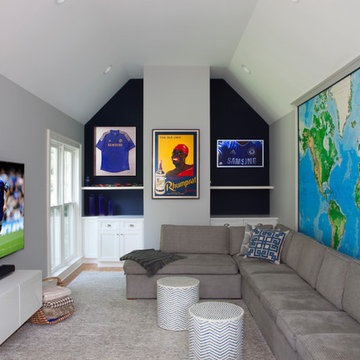
Großer, Abgetrennter Klassischer Hobbyraum ohne Kamin mit grauer Wandfarbe, braunem Holzboden, TV-Wand und braunem Boden in New York
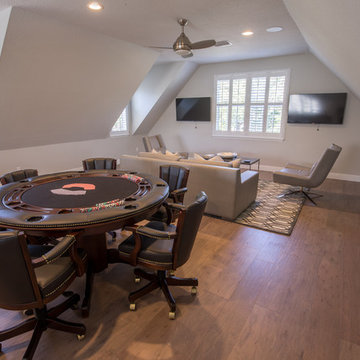
Mittelgroßer, Abgetrennter Klassischer Hobbyraum mit beiger Wandfarbe, braunem Holzboden und TV-Wand in Tampa

This three-story vacation home for a family of ski enthusiasts features 5 bedrooms and a six-bed bunk room, 5 1/2 bathrooms, kitchen, dining room, great room, 2 wet bars, great room, exercise room, basement game room, office, mud room, ski work room, decks, stone patio with sunken hot tub, garage, and elevator.
The home sits into an extremely steep, half-acre lot that shares a property line with a ski resort and allows for ski-in, ski-out access to the mountain’s 61 trails. This unique location and challenging terrain informed the home’s siting, footprint, program, design, interior design, finishes, and custom made furniture.
Credit: Samyn-D'Elia Architects
Project designed by Franconia interior designer Randy Trainor. She also serves the New Hampshire Ski Country, Lake Regions and Coast, including Lincoln, North Conway, and Bartlett.
For more about Randy Trainor, click here: https://crtinteriors.com/
To learn more about this project, click here: https://crtinteriors.com/ski-country-chic/
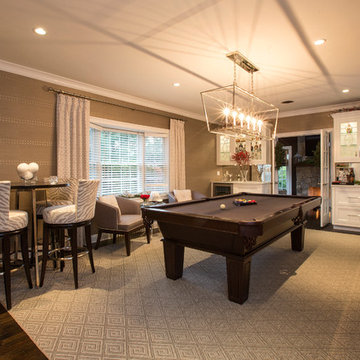
Photo: Richard Law Digital
Großer Moderner Hobbyraum mit beiger Wandfarbe, Teppichboden und grauem Boden in New York
Großer Moderner Hobbyraum mit beiger Wandfarbe, Teppichboden und grauem Boden in New York

Vance Fox
Mittelgroßer, Abgetrennter Rustikaler Hobbyraum mit beiger Wandfarbe, Betonboden, Kamin, Kaminumrandung aus Metall und TV-Wand in Sonstige
Mittelgroßer, Abgetrennter Rustikaler Hobbyraum mit beiger Wandfarbe, Betonboden, Kamin, Kaminumrandung aus Metall und TV-Wand in Sonstige
Hobbyräume Ideen und Design
9
