Hochkeller mit grauem Boden Ideen und Design
Suche verfeinern:
Budget
Sortieren nach:Heute beliebt
61 – 80 von 1.084 Fotos
1 von 3
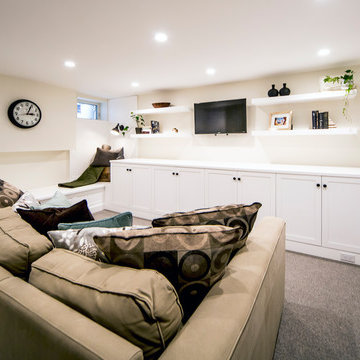
This bathroom was a must for the homeowners of this 100 year old home. Having only 1 bathroom in the entire home and a growing family, things were getting a little tight.
This bathroom was part of a basement renovation which ended up giving the homeowners 14” worth of extra headroom. The concrete slab is sitting on 2” of XPS. This keeps the heat from the heated floor in the bathroom instead of heating the ground and it’s covered with hand painted cement tiles. Sleek wall tiles keep everything clean looking and the niche gives you the storage you need in the shower.
Custom cabinetry was fabricated and the cabinet in the wall beside the tub has a removal back in order to access the sewage pump under the stairs if ever needed. The main trunk for the high efficiency furnace also had to run over the bathtub which lead to more creative thinking. A custom box was created inside the duct work in order to allow room for an LED potlight.
The seat to the toilet has a built in child seat for all the little ones who use this bathroom, the baseboard is a custom 3 piece baseboard to match the existing and the door knob was sourced to keep the classic transitional look as well. Needless to say, creativity and finesse was a must to bring this bathroom to reality.
Although this bathroom did not come easy, it was worth every minute and a complete success in the eyes of our team and the homeowners. An outstanding team effort.
Leon T. Switzer/Front Page Media Group
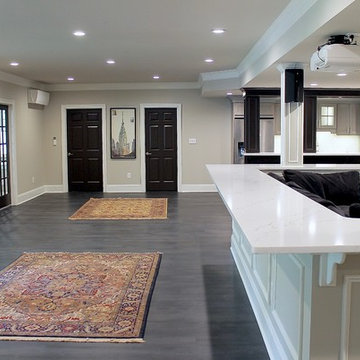
Großer Moderner Hochkeller ohne Kamin mit beiger Wandfarbe, dunklem Holzboden und grauem Boden in Philadelphia

A custom bar in gray cabinetry with built in wine cube, a wine fridge and a bar fridge. The washer and drier are hidden behind white door panels with oak wood countertop to give the space finished look.
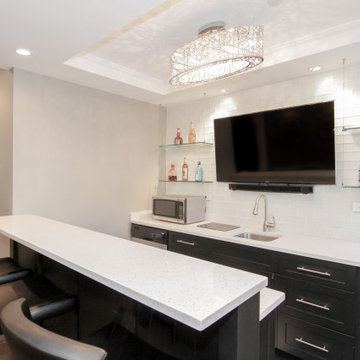
Mittelgroßer Moderner Hochkeller ohne Kamin mit grauer Wandfarbe, Porzellan-Bodenfliesen und grauem Boden in Chicago
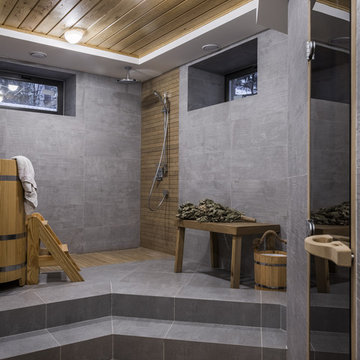
фотограф Дина Александрова
Mittelgroßer Nordischer Hochkeller ohne Kamin mit Porzellan-Bodenfliesen und grauem Boden in Moskau
Mittelgroßer Nordischer Hochkeller ohne Kamin mit Porzellan-Bodenfliesen und grauem Boden in Moskau

Geräumiger Klassischer Hochkeller mit grauer Wandfarbe, Vinylboden, Kamin, Kaminumrandung aus Stein und grauem Boden in Kolumbus
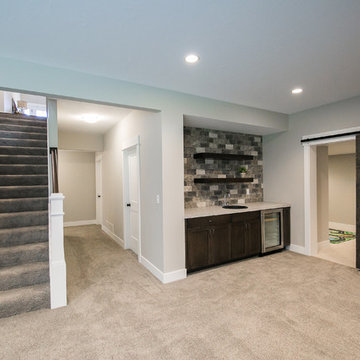
This home is full of clean lines, soft whites and grey, & lots of built-in pieces. Large entry area with message center, dual closets, custom bench with hooks and cubbies to keep organized. Living room fireplace with shiplap, custom mantel and cabinets, and white brick.
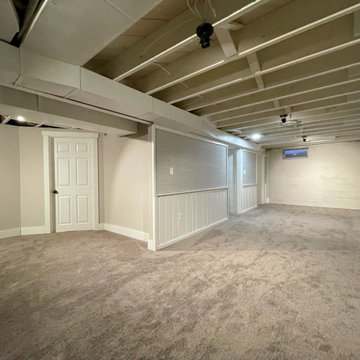
The photo showcases a newly renovated basement that has been transformed from a damp and potentially hazardous space into a warm and inviting living area. The renovation process began with water-proofing the basement to prevent any future water damage. The space was then updated with gray carpet, providing a comfortable and stylish flooring option. The addition of new framing and drywall gives the basement a fresh and modern look, while also providing improved insulation and soundproofing. The renovation has effectively maximized the basement's potential, making it a functional and attractive living space. The combination of form and function in this renovation make it a standout addition to the home.

This beautiful home in Brandon recently completed the basement. The husband loves to golf, hence they put a golf simulator in the basement, two bedrooms, guest bathroom and an awesome wet bar with walk-in wine cellar. Our design team helped this homeowner select Cambria Roxwell quartz countertops for the wet bar and Cambria Swanbridge for the guest bathroom vanity. Even the stainless steel pegs that hold the wine bottles and LED changing lights in the wine cellar we provided.
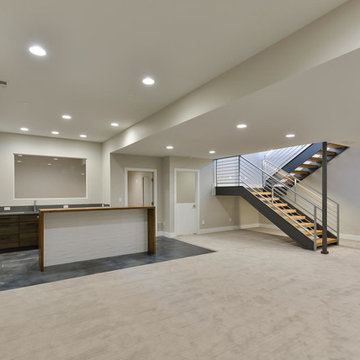
Großer Moderner Hochkeller ohne Kamin mit grauer Wandfarbe, Teppichboden und grauem Boden in Denver
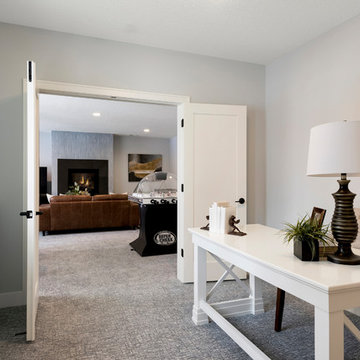
Builder: Pillar Homes
Mittelgroßer Moderner Hochkeller mit grauer Wandfarbe, Teppichboden, Gaskamin, Kaminumrandung aus Beton und grauem Boden in Minneapolis
Mittelgroßer Moderner Hochkeller mit grauer Wandfarbe, Teppichboden, Gaskamin, Kaminumrandung aus Beton und grauem Boden in Minneapolis
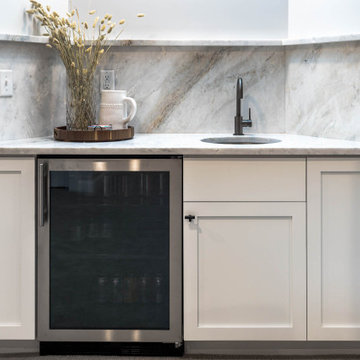
Mittelgroßer Klassischer Keller mit grauer Wandfarbe, Teppichboden und grauem Boden in Denver

Lodge look family room with added office space. Built in book shelves with floating shelves.
Mittelgroßer Rustikaler Keller mit grauer Wandfarbe, Vinylboden, grauem Boden, Holzdielendecke und Holzdielenwänden in Detroit
Mittelgroßer Rustikaler Keller mit grauer Wandfarbe, Vinylboden, grauem Boden, Holzdielendecke und Holzdielenwänden in Detroit
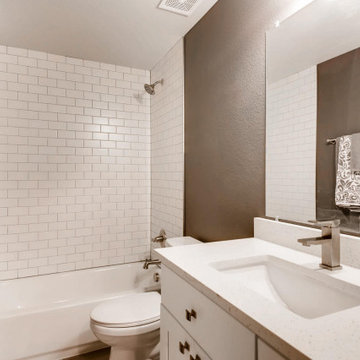
Basement bathroom.
Mittelgroßer Klassischer Hochkeller mit Heimkino, grauer Wandfarbe, Teppichboden und grauem Boden in Denver
Mittelgroßer Klassischer Hochkeller mit Heimkino, grauer Wandfarbe, Teppichboden und grauem Boden in Denver
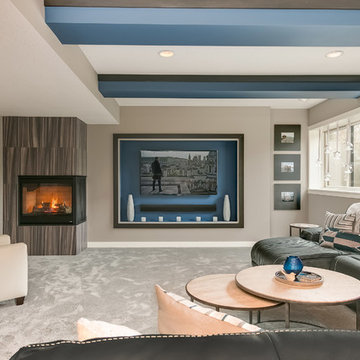
©Finished Basement Company
Großer Moderner Hochkeller mit grauer Wandfarbe, Teppichboden, Eckkamin, gefliester Kaminumrandung und grauem Boden in Minneapolis
Großer Moderner Hochkeller mit grauer Wandfarbe, Teppichboden, Eckkamin, gefliester Kaminumrandung und grauem Boden in Minneapolis
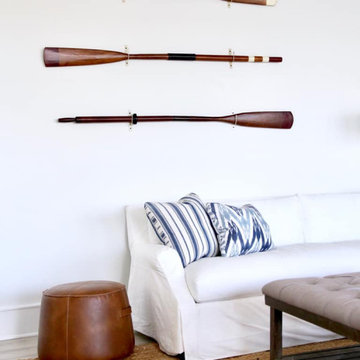
Maritimer Hochkeller mit weißer Wandfarbe, hellem Holzboden und grauem Boden in Washington, D.C.
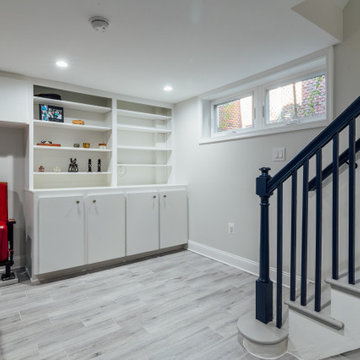
The owners wanted to add space to their DC home by utilizing the existing dark, wet basement. We were able to create a light, bright space for their growing family. Behind the walls we updated the plumbing, insulation and waterproofed the basement. You can see the beautifully finished space is multi-functional with a play area, TV viewing, new spacious bath and laundry room - the perfect space for a growing family.
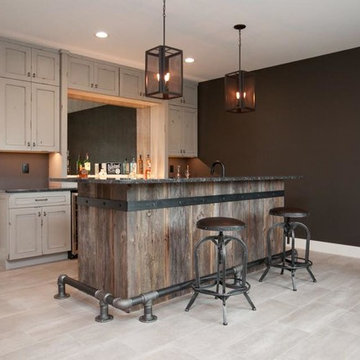
Dura Supreme cabinetry in Knotty Alder with a Heritage Painted finish used to create a Rustic Modern/Industrial style basement bar.
Kleiner Industrial Hochkeller ohne Kamin mit schwarzer Wandfarbe, Keramikboden und grauem Boden in Cedar Rapids
Kleiner Industrial Hochkeller ohne Kamin mit schwarzer Wandfarbe, Keramikboden und grauem Boden in Cedar Rapids
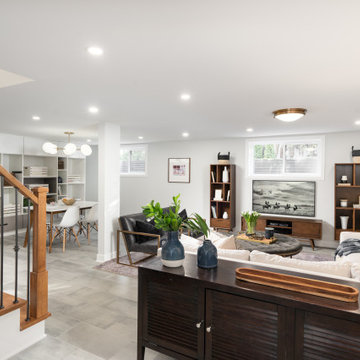
Bright and airy multi-purpose basement for movie night, arts and crafts, reading, or game night.
Mittelgroßer Klassischer Hochkeller mit weißer Wandfarbe, Keramikboden und grauem Boden in Montreal
Mittelgroßer Klassischer Hochkeller mit weißer Wandfarbe, Keramikboden und grauem Boden in Montreal
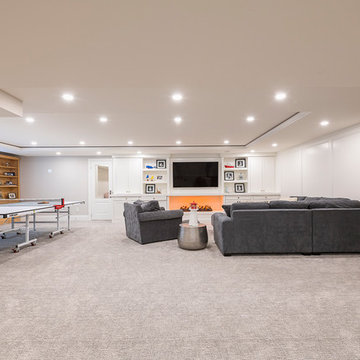
This home renovation features an updated basement including a den with built-in media wall, exercise room, kid’s play area, and a spare bedroom and bathroom. White and cool grays throughout the space with high-end finishes gives this basement a clean, modern look.
Hochkeller mit grauem Boden Ideen und Design
4