Hochkeller mit unterschiedlichen Kaminen Ideen und Design
Suche verfeinern:
Budget
Sortieren nach:Heute beliebt
161 – 180 von 1.762 Fotos
1 von 3

©Finished Basement Company
Geräumiger Moderner Hochkeller mit grauer Wandfarbe, dunklem Holzboden, Gaskamin, gefliester Kaminumrandung und braunem Boden in Denver
Geräumiger Moderner Hochkeller mit grauer Wandfarbe, dunklem Holzboden, Gaskamin, gefliester Kaminumrandung und braunem Boden in Denver
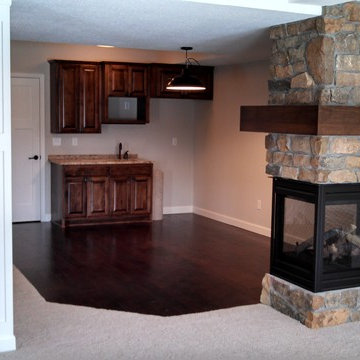
Mittelgroßer Uriger Hochkeller mit beiger Wandfarbe, dunklem Holzboden, Kaminumrandung aus Stein und Tunnelkamin in Minneapolis
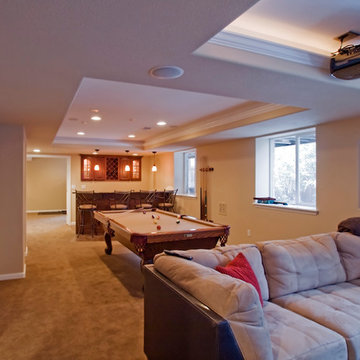
Photo by: Brothers Construction
Großer Klassischer Hochkeller mit beiger Wandfarbe, Teppichboden und Kamin in Denver
Großer Klassischer Hochkeller mit beiger Wandfarbe, Teppichboden und Kamin in Denver
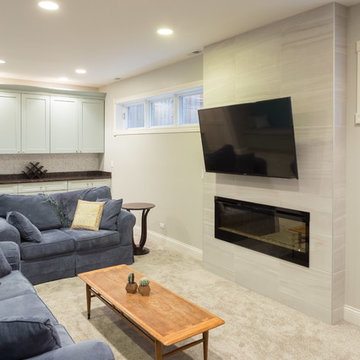
A fun updated to a once dated basement. We renovated this client’s basement to be the perfect play area for their children as well as a chic gathering place for their friends and family. In order to accomplish this, we needed to ensure plenty of storage and seating. Some of the first elements we installed were large cabinets throughout the basement as well as a large banquette, perfect for hiding children’s toys as well as offering ample seating for their guests. Next, to brighten up the space in colors both children and adults would find pleasing, we added a textured blue accent wall and painted the cabinetry a pale green.
Upstairs, we renovated the bathroom to be a kid-friendly space by replacing the stand-up shower with a full bath. The natural stone wall adds warmth to the space and creates a visually pleasing contrast of design.
Lastly, we designed an organized and practical mudroom, creating a perfect place for the whole family to store jackets, shoes, backpacks, and purses.
Designed by Chi Renovation & Design who serve Chicago and it's surrounding suburbs, with an emphasis on the North Side and North Shore. You'll find their work from the Loop through Lincoln Park, Skokie, Wilmette, and all of the way up to Lake Forest.
For more about Chi Renovation & Design, click here: https://www.chirenovation.com/
To learn more about this project, click here: https://www.chirenovation.com/portfolio/lincoln-square-basement-renovation/
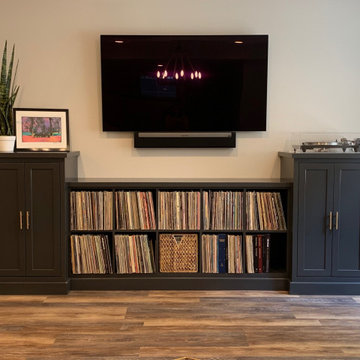
Beautiful warm and rustic basement rehab in charming Elmhurst, Illinois. Earthy elements of various natural woods are featured in the flooring, fireplace surround and furniture and adds a cozy welcoming feel to the space. Black and white vintage inspired tiles are found in the bathroom and kitchenette. A chic fireplace adds warmth and character.

Großer Moderner Hochkeller mit Heimkino, schwarzer Wandfarbe, Vinylboden, Kamin, Kaminumrandung aus Metall und Tapetenwänden in Sonstige
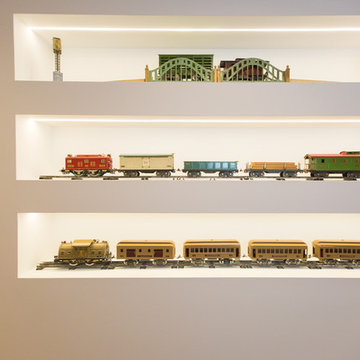
Großer Klassischer Hochkeller mit Kamin und Kaminumrandung aus Stein in Philadelphia

Cabinetry in a Mink finish was used for the bar cabinets and media built-ins. Ledge stone was used for the bar backsplash, bar wall and fireplace surround to create consistency throughout the basement.
Photo Credit: Chris Whonsetler
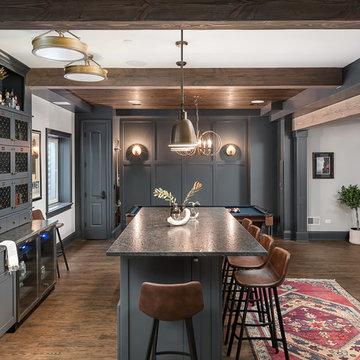
Picture Perfect Home
Mittelgroßer Rustikaler Hochkeller mit grauer Wandfarbe, Vinylboden, Kamin, Kaminumrandung aus Stein und braunem Boden in Chicago
Mittelgroßer Rustikaler Hochkeller mit grauer Wandfarbe, Vinylboden, Kamin, Kaminumrandung aus Stein und braunem Boden in Chicago
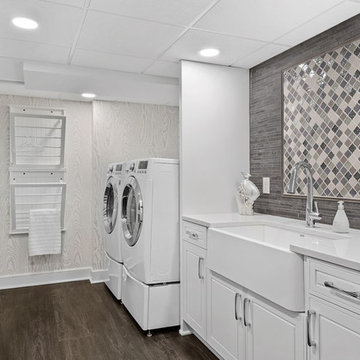
Geräumiger Klassischer Hochkeller mit grauer Wandfarbe, Vinylboden, Kamin, Kaminumrandung aus Stein und grauem Boden in Kolumbus
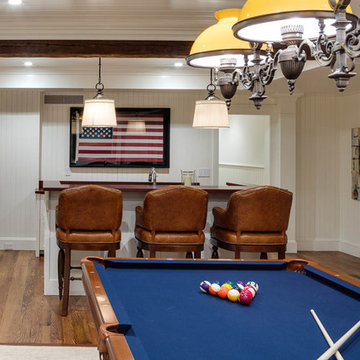
Greg Premru
Geräumiger Maritimer Hochkeller mit weißer Wandfarbe, braunem Holzboden und Kamin in Boston
Geräumiger Maritimer Hochkeller mit weißer Wandfarbe, braunem Holzboden und Kamin in Boston
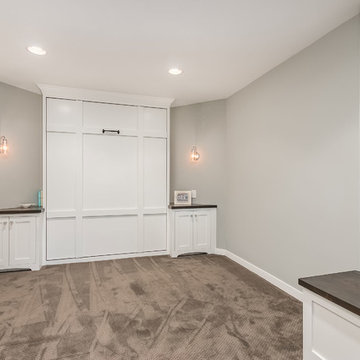
©Finished Basement Company
Großer Klassischer Hochkeller mit grauer Wandfarbe, Teppichboden, Tunnelkamin, Kaminumrandung aus Stein und grauem Boden in Minneapolis
Großer Klassischer Hochkeller mit grauer Wandfarbe, Teppichboden, Tunnelkamin, Kaminumrandung aus Stein und grauem Boden in Minneapolis
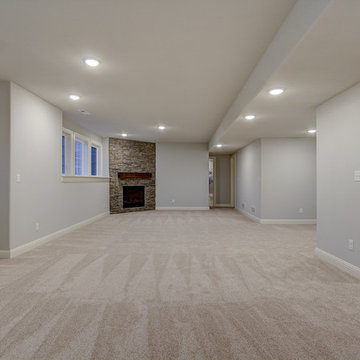
Finished lower level with stone fireplace.
Großer Klassischer Hochkeller mit grauer Wandfarbe, Teppichboden, Eckkamin und Kaminumrandung aus Stein in Milwaukee
Großer Klassischer Hochkeller mit grauer Wandfarbe, Teppichboden, Eckkamin und Kaminumrandung aus Stein in Milwaukee
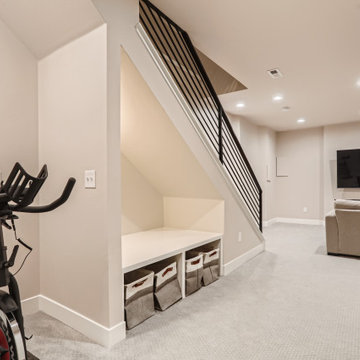
Open staircase with custom railing system. Reading nook with storage
Mittelgroßer Moderner Hochkeller mit grauer Wandfarbe, Teppichboden, Gaskamin, verputzter Kaminumrandung und grauem Boden in Denver
Mittelgroßer Moderner Hochkeller mit grauer Wandfarbe, Teppichboden, Gaskamin, verputzter Kaminumrandung und grauem Boden in Denver

A traditional fireplace was updated with a custom-designed surround, custom-designed builtins, and elevated finishes paired with high-end lighting.
Mittelgroßer Klassischer Keller mit beiger Wandfarbe, Teppichboden, Kamin, Kaminumrandung aus Backstein, beigem Boden, Holzdecke und vertäfelten Wänden in Chicago
Mittelgroßer Klassischer Keller mit beiger Wandfarbe, Teppichboden, Kamin, Kaminumrandung aus Backstein, beigem Boden, Holzdecke und vertäfelten Wänden in Chicago

A rare find in Bloomfield Township is new construction. This gem of a custom home not only featured a modern, open floorplan with great flow, it also had an 1,800 sq. ft. unfinished basement. When the homeowners of this beautiful house approached MainStreet Design Build, they understood the value of renovating the accessible, non-livable space—and recognized its unlimited potential.
Their vision for their 1,800 sq. ft. finished basement included a lighter, brighter teen entertainment area—a space large enough for pool, ping pong, shuffle board and darts. It was also important to create an area for food and drink that did not look or feel like a bar. Although the basement was completely unfinished, it presented design challenges due to the angled location of the stairwell and existing plumbing. After 4 months of construction, MainStreet Design Build delivered—in spades!
Details of this project include a beautiful modern fireplace wall with Peau de Beton concrete paneled tile surround and an oversized limestone mantel and hearth. Clearly a statement piece, this wall also features a Boulevard 60-inch Contemporary Vent-Free Linear Fireplace with reflective glass liner and crushed glass.
Opposite the fireplace wall, is a beautiful custom room divider with bar stool seating that separates the living room space from the gaming area. Effectively blending this room in an open floorplan, MainStreet Design Build used Country Oak Wood Plank Vinyl flooring and painted the walls in a Benjamin Moore eggshell finish.
The Kitchenette was designed using Dynasty semi-custom cabinetry, specifically a Renner door style with a Battleship Opaque finish; Top Knobs hardware in a brushed satin nickel finish; and beautiful Caesarstone Symphony Grey Quartz countertops. Tastefully coordinated with the rest of the décor is a modern Filament Chandelier in a bronze finish from Restoration Hardware, hung perfectly above the kitchenette table.
A new ½ bath was tucked near the stairwell and designed using the same custom cabinetry and countertops as the kitchenette. It was finished in bold blue/gray paint and topped with Symphony Gray Caesarstone. Beautiful 3×12” Elemental Ice glass subway tile and stainless steel wall shelves adorn the back wall creating the illusion of light. Chrome Shades of Light Double Bullet glass wall sconces project from the wall to shed light on the mirror.
Kate Benjamin Photography
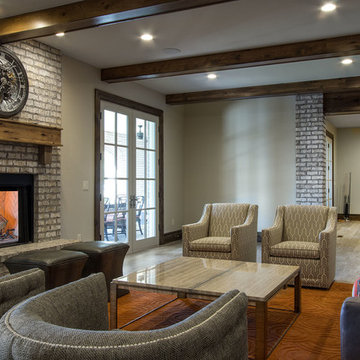
Geräumiger Klassischer Hochkeller mit grauer Wandfarbe, braunem Holzboden, Kamin, Kaminumrandung aus Backstein und braunem Boden in Salt Lake City
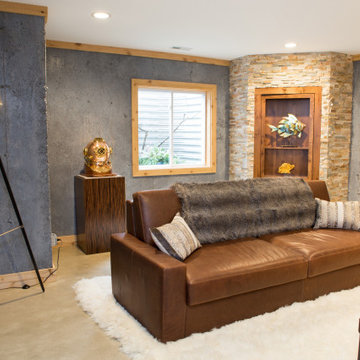
Seating area with secret door display shelving in Barrington basement remodel.
Geräumiger Klassischer Hochkeller mit weißer Wandfarbe, Betonboden, Gaskamin, Kaminumrandung aus Stein und grauem Boden in Chicago
Geräumiger Klassischer Hochkeller mit weißer Wandfarbe, Betonboden, Gaskamin, Kaminumrandung aus Stein und grauem Boden in Chicago
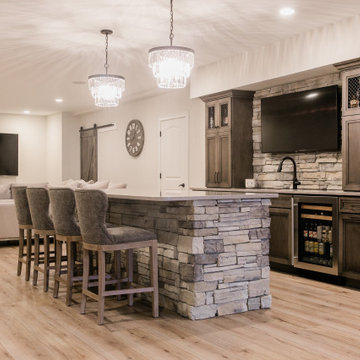
Großer Country Hochkeller mit beiger Wandfarbe, Vinylboden, Eckkamin, Kaminumrandung aus Stein und beigem Boden in Sonstige
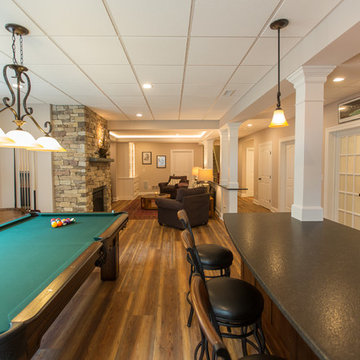
Großer Klassischer Hochkeller mit Kamin und Kaminumrandung aus Stein in Philadelphia
Hochkeller mit unterschiedlichen Kaminen Ideen und Design
9