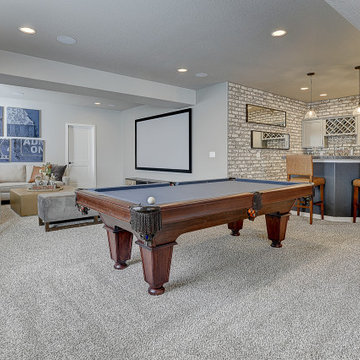Hochkeller mit Wandgestaltungen Ideen und Design
Suche verfeinern:
Budget
Sortieren nach:Heute beliebt
81 – 100 von 293 Fotos
1 von 3
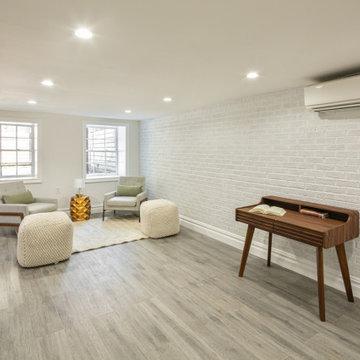
Mittelgroßer Moderner Hochkeller ohne Kamin mit weißer Wandfarbe, Vinylboden, grauem Boden und Ziegelwänden in New York
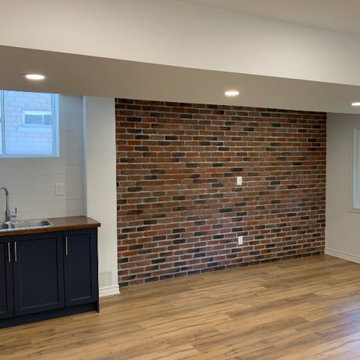
Mittelgroßer Hochkeller mit weißer Wandfarbe, Laminat, braunem Boden und Ziegelwänden in Toronto
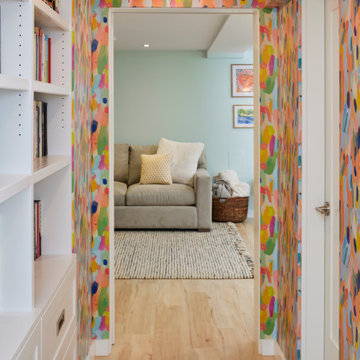
Basement hallway with built-in bookshelves and open pocket door to family room
Mittelgroßer Rustikaler Hochkeller mit Tapetenwänden in Seattle
Mittelgroßer Rustikaler Hochkeller mit Tapetenwänden in Seattle
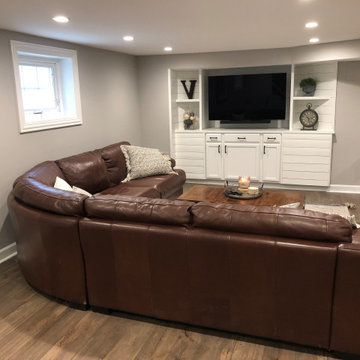
Luxury Vinyl Plank Flooring
Mittelgroßer Stilmix Keller mit Kassettendecke, Holzdielenwänden, grauer Wandfarbe und braunem Boden in Chicago
Mittelgroßer Stilmix Keller mit Kassettendecke, Holzdielenwänden, grauer Wandfarbe und braunem Boden in Chicago
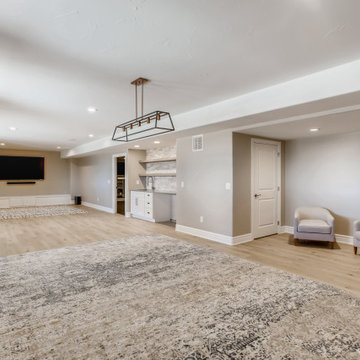
An open concept basement with matte gray walls and large white trim. The flooring is a light brown vinyl. Underneath the T.V. is a white wooden storage area and bench. Underneath the windows is a long dark brown wooden drink rail that doubles as a shelf. In the center of the ceiling is a rustic but modern light fixture. The wet bar has white, wooden, recessed panel cabinets with a gray quartz countertop. The wet bar appliances are stainless steel and the backsplash is composed of real white Birch ledgestone. There are two wooden, gray shelves above the wet bar for storage.
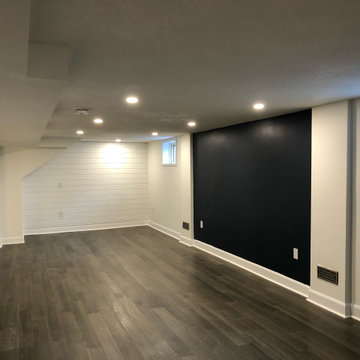
Open concept in-law suite offers an open concept layout that is bright and fresh with the addition of recessed lighting and mostly white walls and ceiling. Character and definition is achieved with a section of wall painted navy and one clad with shiplap to create space definition. The grey cabinets are offset by the white shelves and shiplap backsplash. The wood elements like the floor and countertops add warmth to an otherwise cool space. A simple painted barn door closes off the bedroom.
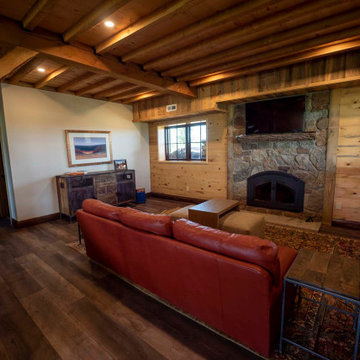
Finished basement with mini bar and dining area in timber frame home
Mittelgroßer Uriger Keller mit beiger Wandfarbe, dunklem Holzboden, braunem Boden, freigelegten Dachbalken und Holzwänden
Mittelgroßer Uriger Keller mit beiger Wandfarbe, dunklem Holzboden, braunem Boden, freigelegten Dachbalken und Holzwänden
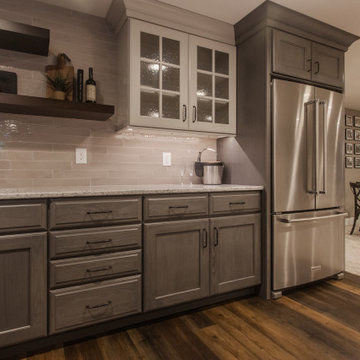
Großer Klassischer Keller mit beiger Wandfarbe, Laminat, braunem Boden und vertäfelten Wänden in Cincinnati
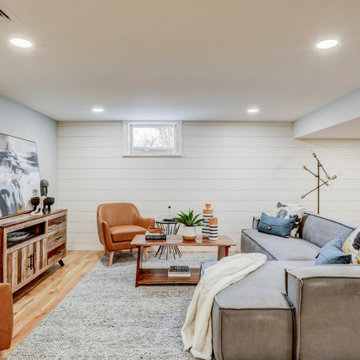
Full basement remodel with carpet stairway, industrial style railing, light brown vinyl plank flooring, white shiplap accent wall, recessed lighting, and dedicated workout area.
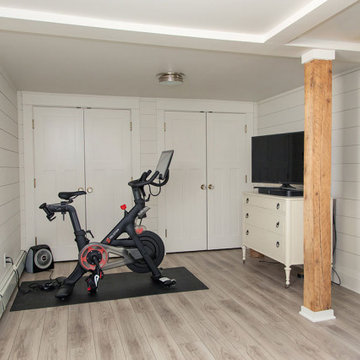
The basement remodel includes plenty of extra storage.
Großer Uriger Hochkeller mit weißer Wandfarbe, beigem Boden, Holzdielenwänden und Vinylboden in Sonstige
Großer Uriger Hochkeller mit weißer Wandfarbe, beigem Boden, Holzdielenwänden und Vinylboden in Sonstige
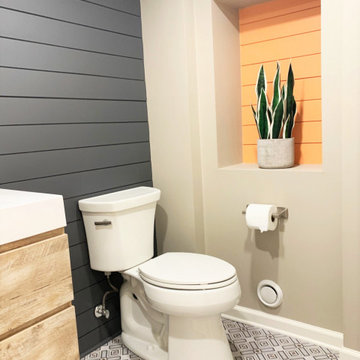
Großer Klassischer Hochkeller mit grauer Wandfarbe, Porzellan-Bodenfliesen, buntem Boden und Holzdielenwänden in Detroit
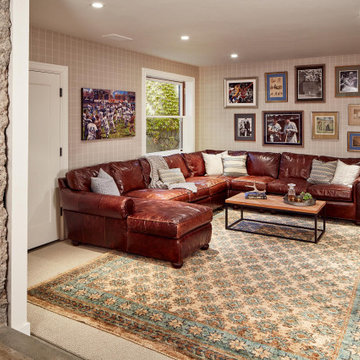
The home reflects the authenticity of the homeowners: when the basement was expanded, they elected to showcase the original foundation wall instead of hiding it behind trim (see the left side of this image). The worn patina of the leather couch gives this room a decidedly masculine feel. Placing a rug over the wall to wall carpet creates a cozy sense of place.
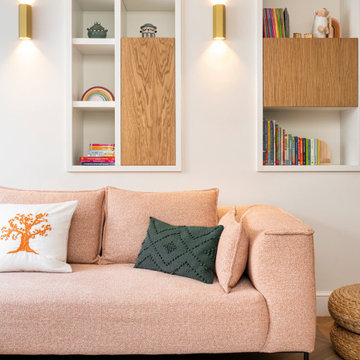
Playroom for kids and media room for the whole family.
Großer Moderner Keller ohne Kamin mit weißer Wandfarbe, hellem Holzboden, beigem Boden und Tapetenwänden in London
Großer Moderner Keller ohne Kamin mit weißer Wandfarbe, hellem Holzboden, beigem Boden und Tapetenwänden in London
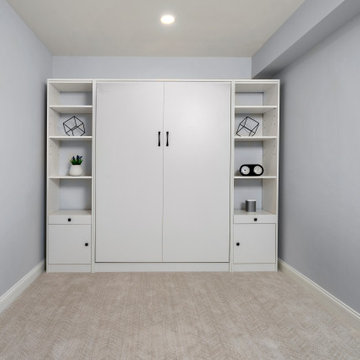
This farmhouse style home was already lovely and inviting. We just added some finishing touches in the kitchen and expanded and enhanced the basement. In the kitchen we enlarged the center island so that it is now five-feet-wide. We rebuilt the sides, added the cross-back, “x”, design to each end and installed new fixtures. We also installed new counters and painted all the cabinetry. Already the center of the home’s everyday living and entertaining, there’s now even more space for gathering. We expanded the already finished basement to include a main room with kitchenet, a multi-purpose/guestroom with a murphy bed, full bathroom, and a home theatre. The COREtec vinyl flooring is waterproof and strong enough to take the beating of everyday use. In the main room, the ship lap walls and farmhouse lantern lighting coordinates beautifully with the vintage farmhouse tuxedo bathroom. Who needs to go out to the movies with a home theatre like this one? With tiered seating for six, featuring reclining chair on platforms, tray ceiling lighting and theatre sconces, this is the perfect spot for family movie night!
Rudloff Custom Builders has won Best of Houzz for Customer Service in 2014, 2015, 2016, 2017, 2019, 2020, and 2021. We also were voted Best of Design in 2016, 2017, 2018, 2019, 2020, and 2021, which only 2% of professionals receive. Rudloff Custom Builders has been featured on Houzz in their Kitchen of the Week, What to Know About Using Reclaimed Wood in the Kitchen as well as included in their Bathroom WorkBook article. We are a full service, certified remodeling company that covers all of the Philadelphia suburban area. This business, like most others, developed from a friendship of young entrepreneurs who wanted to make a difference in their clients’ lives, one household at a time. This relationship between partners is much more than a friendship. Edward and Stephen Rudloff are brothers who have renovated and built custom homes together paying close attention to detail. They are carpenters by trade and understand concept and execution. Rudloff Custom Builders will provide services for you with the highest level of professionalism, quality, detail, punctuality and craftsmanship, every step of the way along our journey together.
Specializing in residential construction allows us to connect with our clients early in the design phase to ensure that every detail is captured as you imagined. One stop shopping is essentially what you will receive with Rudloff Custom Builders from design of your project to the construction of your dreams, executed by on-site project managers and skilled craftsmen. Our concept: envision our client’s ideas and make them a reality. Our mission: CREATING LIFETIME RELATIONSHIPS BUILT ON TRUST AND INTEGRITY.
Photo Credit: Linda McManus Images
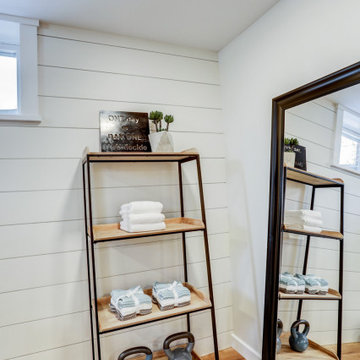
Full basement remodel with carpet stairway, industrial style railing, light brown vinyl plank flooring, white shiplap accent wall, recessed lighting, and dedicated workout area.
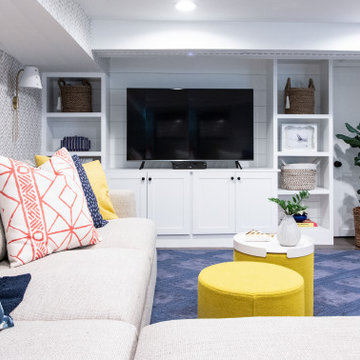
Mittelgroßer Maritimer Hochkeller mit weißer Wandfarbe, Laminat und Tapetenwänden in New York
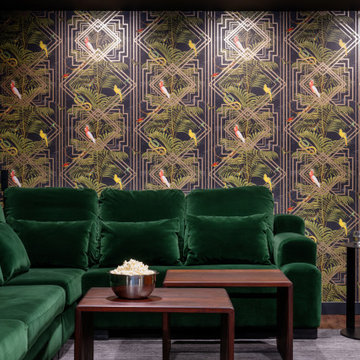
This basement renovation received a major facelift and now it’s everyone’s favorite spot in the house! There is now a theater room, exercise space, and high-end bathroom with Art Deco tropical details throughout. A custom sectional can turn into a full bed when the ottomans are nestled into the corner, the custom wall of mirrors in the exercise room gives a grand appeal, while the bathroom in itself is a spa retreat.
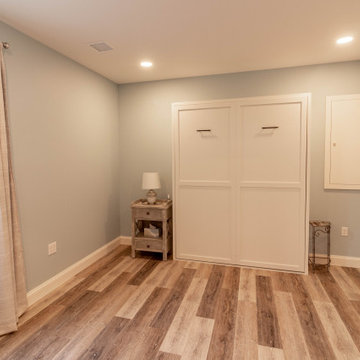
Mittelgroßer Landhausstil Keller mit weißer Wandfarbe, Vinylboden, braunem Boden und Holzdielenwänden in Sonstige
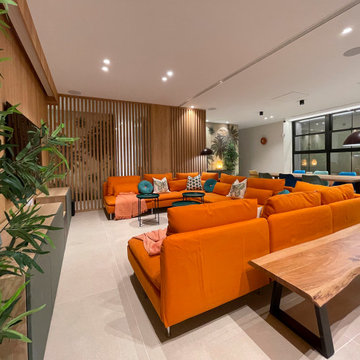
Este inmenso sótano cobró calidez forrando con madera de roble natural las paredes. De esta manera se absorve mejor el sonido de la pantalla de cine oculta en el techo. Al fondo, pusimos una cocina de apoyo para la sala de cine.
This huge basement gained warmth by lining the walls with natural oak wood. In this way, the sound of the hidden cinema screen in the ceiling is better absorbed. In the background, we put a support kitchen for the movie theater.
Hochkeller mit Wandgestaltungen Ideen und Design
5
