Holzfarbene Badezimmer mit blauer Wandfarbe Ideen und Design
Suche verfeinern:
Budget
Sortieren nach:Heute beliebt
1 – 20 von 174 Fotos
1 von 3

Designer Maria Beck of M.E. Designs expertly combines fun wallpaper patterns and sophisticated colors in this lovely Alamo Heights home.
Primary Bathroom Paper Moon Painting wallpaper installation using Phillip Jeffries Manila Hemp

Brass and navy coastal bathroom with white metro tiles and geometric pattern floor tiles. Sinks mounted on mid century style wooden sideboard.
Großes Modernes Badezimmer En Suite mit hellbraunen Holzschränken, Eckbadewanne, offener Dusche, Toilette mit Aufsatzspülkasten, weißen Fliesen, Keramikfliesen, blauer Wandfarbe, Porzellan-Bodenfliesen, Aufsatzwaschbecken, Quarzwerkstein-Waschtisch, blauem Boden, offener Dusche, weißer Waschtischplatte, Doppelwaschbecken, freistehendem Waschtisch und flächenbündigen Schrankfronten in Sussex
Großes Modernes Badezimmer En Suite mit hellbraunen Holzschränken, Eckbadewanne, offener Dusche, Toilette mit Aufsatzspülkasten, weißen Fliesen, Keramikfliesen, blauer Wandfarbe, Porzellan-Bodenfliesen, Aufsatzwaschbecken, Quarzwerkstein-Waschtisch, blauem Boden, offener Dusche, weißer Waschtischplatte, Doppelwaschbecken, freistehendem Waschtisch und flächenbündigen Schrankfronten in Sussex

Cabinet Brand: Haas Signature Collection
Wood Species: Rustic Hickory
Cabinet Finish: Pecan
Door Style: Shakertown V
Counter top: John Boos Butcher Block, Walnut, Oil finish

Luke White Photography
Mittelgroßes Modernes Badezimmer En Suite mit freistehender Badewanne, blauer Wandfarbe, Porzellan-Bodenfliesen, Marmor-Waschbecken/Waschtisch, weißer Waschtischplatte, hellbraunen Holzschränken, Unterbauwaschbecken, beigem Boden und flächenbündigen Schrankfronten in London
Mittelgroßes Modernes Badezimmer En Suite mit freistehender Badewanne, blauer Wandfarbe, Porzellan-Bodenfliesen, Marmor-Waschbecken/Waschtisch, weißer Waschtischplatte, hellbraunen Holzschränken, Unterbauwaschbecken, beigem Boden und flächenbündigen Schrankfronten in London
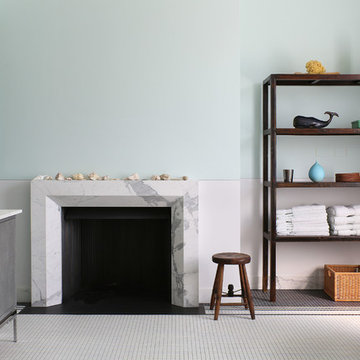
Alex Maguire
Klassisches Badezimmer mit Unterbauwaschbecken, grauen Schränken, blauer Wandfarbe, Mosaik-Bodenfliesen und flächenbündigen Schrankfronten in London
Klassisches Badezimmer mit Unterbauwaschbecken, grauen Schränken, blauer Wandfarbe, Mosaik-Bodenfliesen und flächenbündigen Schrankfronten in London

The soothing coastal vibes of this bathroom remodel are sure to take you to a place of calm. What a transformation this project underwent! Not only did we transform this bathroom into a spa-like sanctuary, but we also did it ahead of schedule. That's a rare occurrence in the construction and design industry.
We removed the tub and extended out the wall for the shower, which the homeowners chose to expand. This created a walk-in space, made to look even bigger by its frameless glass and large format, linen-look porcelain tile on the walls. For the shower floor, we selected a blue multicolored penny tile, and for the accent band, an opulent glass mosaic tile in dreamy ocean tones. The accent tile also graces the back of a new wall niche. This shower is now beautiful and functional.
To address the issues of storage, we removed a wall, freeing up space near the toilet, which was much-needed. Now there is a custom-built linen pantry crafted from alder wood stretching to the ceiling, adding to the visual height of the room and making the bathroom just work better.
A new vanity, also made of alder wood, and the linen closet were both stained a rich, warm tone to show off that gorgeous grain. For the walls, we chose a cool blue hue that is soothing and fresh.
The accent tile from the shower was carried behind the vanity's two LED mirrors for a bold visual impact. I love the reflection of the light on the tile! The LED mirrors are pretty high-tech, with a defogger and a dimmer to adjust the light levels.
Topping the vanity is a creamy quartz countertop, two under-mount sinks, and plumbing and cabinetry hardware in brushed nickel finishes. The cabinet knobs have a stunning iridescent shell that's hard to miss.
For the floors, we went with a large-format porcelain tile in dark grey that complements the coloring of the space as well as the look and feel.
As a final touch, floating shelves in the same rich wood-tone create additional space for décor items and storage. I styled the shelves with items to inspire and soothe this dreamy bathroom.

Guest bathroom. Photo: Nick Glimenakis
Mittelgroßes Modernes Badezimmer mit Einbaubadewanne, Duschbadewanne, Wandtoilette, blauen Fliesen, Keramikfliesen, blauer Wandfarbe, Marmorboden, Sockelwaschbecken, grauem Boden, Duschvorhang-Duschabtrennung und weißer Waschtischplatte in New York
Mittelgroßes Modernes Badezimmer mit Einbaubadewanne, Duschbadewanne, Wandtoilette, blauen Fliesen, Keramikfliesen, blauer Wandfarbe, Marmorboden, Sockelwaschbecken, grauem Boden, Duschvorhang-Duschabtrennung und weißer Waschtischplatte in New York
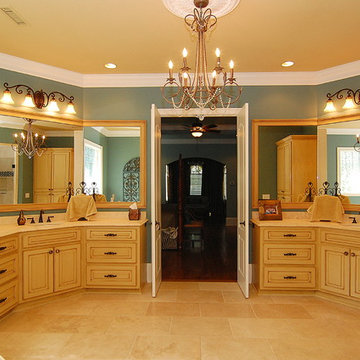
Großes Klassisches Badezimmer En Suite mit profilierten Schrankfronten, gelben Schränken, Einbaubadewanne, Eckdusche, beigen Fliesen, blauer Wandfarbe, Keramikboden, Unterbauwaschbecken, Granit-Waschbecken/Waschtisch, beigem Boden und Falttür-Duschabtrennung in Charleston

Walk in from the welcoming covered front porch to a perfect blend of comfort and style in this 3 bedroom, 3 bathroom bungalow. Once you have seen the optional trim roc coffered ceiling you will want to make this home your own.
The kitchen is the focus point of this open-concept design. The kitchen breakfast bar, large dining room and spacious living room make this home perfect for entertaining friends and family.
Additional windows bring in the warmth of natural light to all 3 bedrooms. The master bedroom has a full ensuite while the other two bedrooms share a jack-and-jill bathroom.
Factory built homes by Quality Homes. www.qualityhomes.ca

Linoleum flooring will be very removed. The entire bathroom is being renovated cast-iron clawfoot tub will be removed cast iron register is also being removed for space. All fixtures, sink, tub, vanity, toilet, and window will be replaced with beehive Carrera marble on the floor and Carrera marble subway tile three by fives on the wall
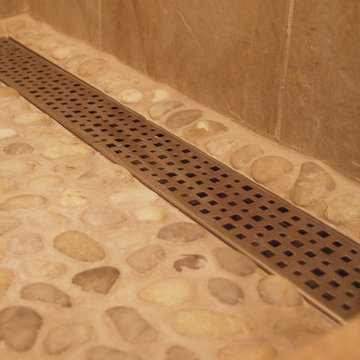
Linear drains are sleek and unique. They allow for a continuous clean line across the edge of the shower floor. Beautiful as well as efficient. Why have a minor detail such as a drain interrupt a cohesive design of a rejuvenating space such as this master bath.
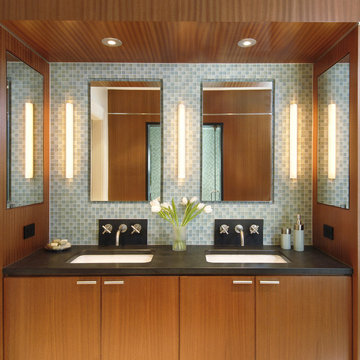
Großes Modernes Badezimmer En Suite mit Unterbauwaschbecken, flächenbündigen Schrankfronten, hellbraunen Holzschränken, blauen Fliesen, Einbaubadewanne, Doppeldusche, Glasfliesen, blauer Wandfarbe und Falttür-Duschabtrennung in Boston

Großes Industrial Badezimmer mit flächenbündigen Schrankfronten, hellbraunen Holzschränken, freistehender Badewanne, blauer Wandfarbe, schwarzem Boden, weißer Waschtischplatte, Einzelwaschbecken, schwebendem Waschtisch, Porzellan-Bodenfliesen und Wandnische in Los Angeles
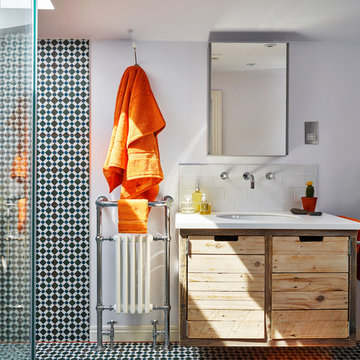
Industrial Duschbad mit hellbraunen Holzschränken, bodengleicher Dusche, schwarz-weißen Fliesen, blauen Fliesen, Metrofliesen, blauer Wandfarbe, Unterbauwaschbecken, buntem Boden, offener Dusche und flächenbündigen Schrankfronten in Sonstige

Crédit photo: Gilles Massicard
Großes Modernes Badezimmer En Suite mit offenen Schränken, weißen Schränken, freistehender Badewanne, Eckdusche, Wandtoilette mit Spülkasten, weißen Fliesen, Keramikfliesen, blauer Wandfarbe, Laminat, Einbauwaschbecken, Laminat-Waschtisch, beigem Boden, offener Dusche, beiger Waschtischplatte, WC-Raum, Doppelwaschbecken, eingebautem Waschtisch und freigelegten Dachbalken in Bordeaux
Großes Modernes Badezimmer En Suite mit offenen Schränken, weißen Schränken, freistehender Badewanne, Eckdusche, Wandtoilette mit Spülkasten, weißen Fliesen, Keramikfliesen, blauer Wandfarbe, Laminat, Einbauwaschbecken, Laminat-Waschtisch, beigem Boden, offener Dusche, beiger Waschtischplatte, WC-Raum, Doppelwaschbecken, eingebautem Waschtisch und freigelegten Dachbalken in Bordeaux
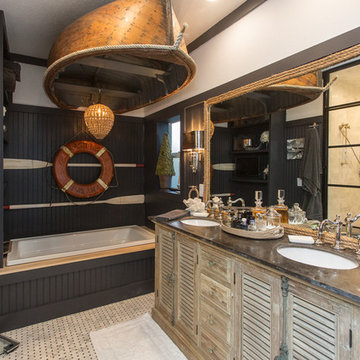
Brandi Image Photography
Großes Maritimes Badezimmer En Suite mit hellen Holzschränken, Einbaubadewanne, Unterbauwaschbecken, Marmor-Waschbecken/Waschtisch, blauer Wandfarbe, buntem Boden und Lamellenschränken in Tampa
Großes Maritimes Badezimmer En Suite mit hellen Holzschränken, Einbaubadewanne, Unterbauwaschbecken, Marmor-Waschbecken/Waschtisch, blauer Wandfarbe, buntem Boden und Lamellenschränken in Tampa
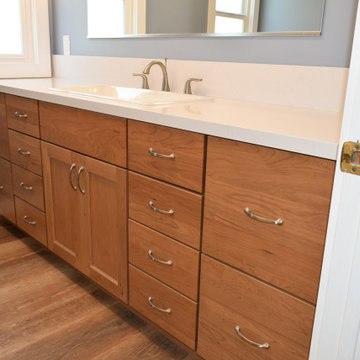
Shower surround in matte white subway tile paired with oxidatio textured
Starmark cabinetry
Badezimmer mit Schrankfronten im Shaker-Stil, hellen Holzschränken, Einbaubadewanne, blauen Fliesen, Metrofliesen, blauer Wandfarbe, Einbauwaschbecken, Quarzwerkstein-Waschtisch, weißer Waschtischplatte, Einzelwaschbecken und eingebautem Waschtisch in San Francisco
Badezimmer mit Schrankfronten im Shaker-Stil, hellen Holzschränken, Einbaubadewanne, blauen Fliesen, Metrofliesen, blauer Wandfarbe, Einbauwaschbecken, Quarzwerkstein-Waschtisch, weißer Waschtischplatte, Einzelwaschbecken und eingebautem Waschtisch in San Francisco
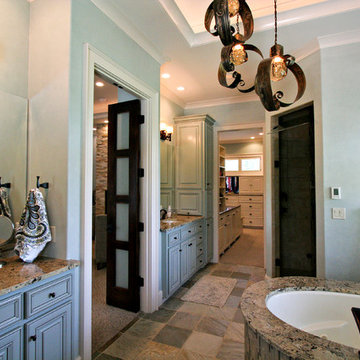
NSPJ Architects / Cathy Kudelko
Klassisches Badezimmer En Suite mit Unterbauwaschbecken, Granit-Waschbecken/Waschtisch, freistehender Badewanne, grauen Fliesen, blauer Wandfarbe, Steinfliesen und Schieferboden in Kansas City
Klassisches Badezimmer En Suite mit Unterbauwaschbecken, Granit-Waschbecken/Waschtisch, freistehender Badewanne, grauen Fliesen, blauer Wandfarbe, Steinfliesen und Schieferboden in Kansas City
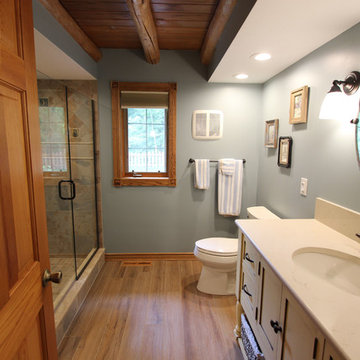
In this log cabin we remodeled the first floor bathroom. The homeowner built and installed all the cabinets. We installed Caesarstone Dreamy Marfil Quartz 3cm with full bullnose and 6” backsplash. Moen Brantford Collection in oil rubbed bronze includes the faucet, towel bar, toilet paper holder, double robe hook and grab bars. Two Moen Light Sconce in oil rubbed bronze were installed. On the floor is 6 x 48 wood look porcelain tile. The shower walls are Slaty Porcelain 12x12 in Orche with 9 decorative animal accent tiles. The shower floor is Slaty 2x2 mosaic tile.
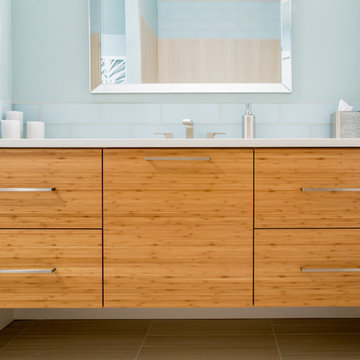
We went for a spa vibe in this modern bathroom. Suspended bamboo cabinet with brushed nickel hardware and quartz countertops. Clear glass subway tile backsplash and grey ceramic tile floors.
Holzfarbene Badezimmer mit blauer Wandfarbe Ideen und Design
1