Holzfarbene Badezimmer mit farbigen Fliesen Ideen und Design
Suche verfeinern:
Budget
Sortieren nach:Heute beliebt
61 – 80 von 444 Fotos
1 von 3
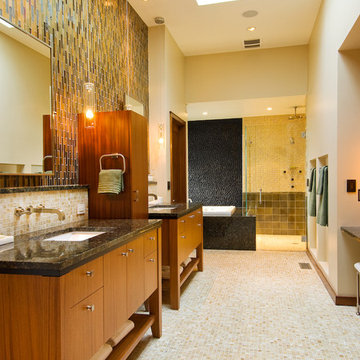
Paula Watts Photography
Modernes Badezimmer mit Unterbauwaschbecken, hellbraunen Holzschränken, Eckdusche, farbigen Fliesen, Mosaikfliesen und flächenbündigen Schrankfronten in Sonstige
Modernes Badezimmer mit Unterbauwaschbecken, hellbraunen Holzschränken, Eckdusche, farbigen Fliesen, Mosaikfliesen und flächenbündigen Schrankfronten in Sonstige

Moorish styled bathroom features hand-painted tiles from Spain, custom cabinets with custom doors, and hand-painted mirror. The alcove for the bathtub was built to form a niche with an arched top and the border thick enough to feature stone mosaic tiles. The window frame was cut to follow the same arch contour as the one above the tub. The two symmetrical cabinets resting on the counter create a separate “vanity space.
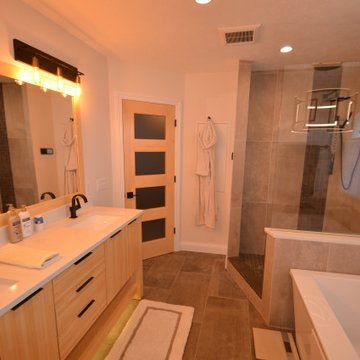
This was a total gut job. 1st time i used Bamboo wood for the Cabinet and Mirror. The doors are made of Maple.
Mittelgroßes Modernes Badezimmer En Suite mit flächenbündigen Schrankfronten, hellen Holzschränken, freistehender Badewanne, offener Dusche, Toilette mit Aufsatzspülkasten, farbigen Fliesen, Porzellanfliesen, weißer Wandfarbe, Porzellan-Bodenfliesen, Unterbauwaschbecken, Marmor-Waschbecken/Waschtisch, buntem Boden, offener Dusche, weißer Waschtischplatte, Wandnische, Doppelwaschbecken und schwebendem Waschtisch in Sonstige
Mittelgroßes Modernes Badezimmer En Suite mit flächenbündigen Schrankfronten, hellen Holzschränken, freistehender Badewanne, offener Dusche, Toilette mit Aufsatzspülkasten, farbigen Fliesen, Porzellanfliesen, weißer Wandfarbe, Porzellan-Bodenfliesen, Unterbauwaschbecken, Marmor-Waschbecken/Waschtisch, buntem Boden, offener Dusche, weißer Waschtischplatte, Wandnische, Doppelwaschbecken und schwebendem Waschtisch in Sonstige
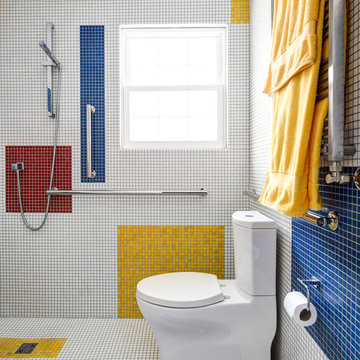
The clients for this small bathroom project are passionate art enthusiasts and asked the architects to create a space based on the work of one of their favorite abstract painters, Piet Mondrian. Mondrian was a Dutch artist associated with the De Stijl movement which reduced designs down to basic rectilinear forms and primary colors within a grid. Alloy used floor to ceiling recycled glass tiles to re-interpret Mondrian's compositions, using blocks of color in a white grid of tile to delineate space and the functions within the small room. A red block of color is recessed and becomes a niche, a blue block is a shower seat, a yellow rectangle connects shower fixtures with the drain.
The bathroom also has many aging-in-place design components which were a priority for the clients. There is a zero clearance entrance to the shower. We widened the doorway for greater accessibility and installed a pocket door to save space. ADA compliant grab bars were located to compliment the tile composition.
Andrea Hubbell Photography

The soothing coastal vibes of this bathroom remodel are sure to take you to a place of calm. What a transformation this project underwent! Not only did we transform this bathroom into a spa-like sanctuary, but we also did it ahead of schedule. That's a rare occurrence in the construction and design industry.
We removed the tub and extended out the wall for the shower, which the homeowners chose to expand. This created a walk-in space, made to look even bigger by its frameless glass and large format, linen-look porcelain tile on the walls. For the shower floor, we selected a blue multicolored penny tile, and for the accent band, an opulent glass mosaic tile in dreamy ocean tones. The accent tile also graces the back of a new wall niche. This shower is now beautiful and functional.
To address the issues of storage, we removed a wall, freeing up space near the toilet, which was much-needed. Now there is a custom-built linen pantry crafted from alder wood stretching to the ceiling, adding to the visual height of the room and making the bathroom just work better.
A new vanity, also made of alder wood, and the linen closet were both stained a rich, warm tone to show off that gorgeous grain. For the walls, we chose a cool blue hue that is soothing and fresh.
The accent tile from the shower was carried behind the vanity's two LED mirrors for a bold visual impact. I love the reflection of the light on the tile! The LED mirrors are pretty high-tech, with a defogger and a dimmer to adjust the light levels.
Topping the vanity is a creamy quartz countertop, two under-mount sinks, and plumbing and cabinetry hardware in brushed nickel finishes. The cabinet knobs have a stunning iridescent shell that's hard to miss.
For the floors, we went with a large-format porcelain tile in dark grey that complements the coloring of the space as well as the look and feel.
As a final touch, floating shelves in the same rich wood-tone create additional space for décor items and storage. I styled the shelves with items to inspire and soothe this dreamy bathroom.
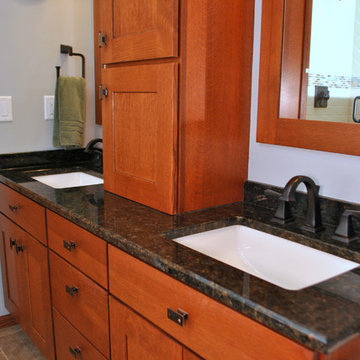
Mittelgroßes Uriges Badezimmer En Suite mit Unterbauwaschbecken, Schrankfronten im Shaker-Stil, hellbraunen Holzschränken, Granit-Waschbecken/Waschtisch, Unterbauwanne, Eckdusche, Wandtoilette mit Spülkasten, Keramikfliesen, blauer Wandfarbe, Porzellan-Bodenfliesen und farbigen Fliesen in Minneapolis
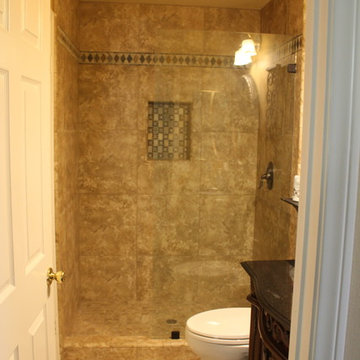
Rita Steele
Kleines Klassisches Duschbad mit verzierten Schränken, dunklen Holzschränken, Granit-Waschbecken/Waschtisch, farbigen Fliesen, Porzellanfliesen, offener Dusche, beiger Wandfarbe und Porzellan-Bodenfliesen in Orange County
Kleines Klassisches Duschbad mit verzierten Schränken, dunklen Holzschränken, Granit-Waschbecken/Waschtisch, farbigen Fliesen, Porzellanfliesen, offener Dusche, beiger Wandfarbe und Porzellan-Bodenfliesen in Orange County
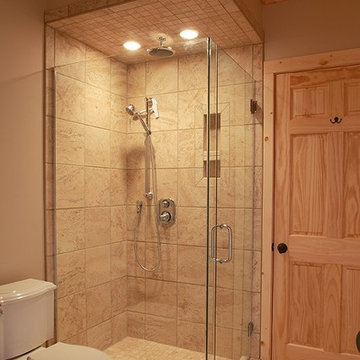
HARRY TAYLOR
Mittelgroßes Klassisches Duschbad mit Eckdusche, farbigen Fliesen, Keramikfliesen, beiger Wandfarbe und Porzellan-Bodenfliesen in Wilmington
Mittelgroßes Klassisches Duschbad mit Eckdusche, farbigen Fliesen, Keramikfliesen, beiger Wandfarbe und Porzellan-Bodenfliesen in Wilmington
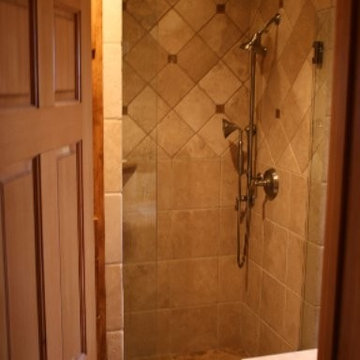
Photo by: Studio B6
Mittelgroßes Rustikales Badezimmer En Suite mit Unterbauwaschbecken, Schrankfronten im Shaker-Stil, hellbraunen Holzschränken, Marmor-Waschbecken/Waschtisch, Einbaubadewanne, offener Dusche, Wandtoilette mit Spülkasten, farbigen Fliesen, Porzellanfliesen, brauner Wandfarbe und Travertin in Sacramento
Mittelgroßes Rustikales Badezimmer En Suite mit Unterbauwaschbecken, Schrankfronten im Shaker-Stil, hellbraunen Holzschränken, Marmor-Waschbecken/Waschtisch, Einbaubadewanne, offener Dusche, Wandtoilette mit Spülkasten, farbigen Fliesen, Porzellanfliesen, brauner Wandfarbe und Travertin in Sacramento
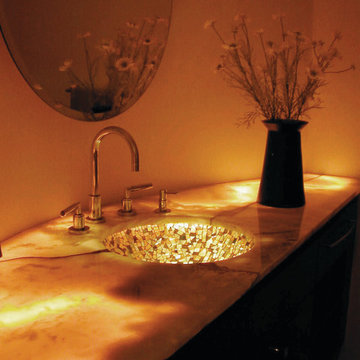
Glass under mount mosaic sink lit from beneath an onyx counter-top. A mosaic is a functional and beautiful work of art.
Photo by Cathleen Newsham
Mittelgroßes Stilmix Duschbad mit Unterbauwaschbecken, verzierten Schränken, dunklen Holzschränken, Onyx-Waschbecken/Waschtisch, Unterbauwanne, offener Dusche, Wandtoilette, farbigen Fliesen, Glasfliesen, beiger Wandfarbe und Schieferboden in New York
Mittelgroßes Stilmix Duschbad mit Unterbauwaschbecken, verzierten Schränken, dunklen Holzschränken, Onyx-Waschbecken/Waschtisch, Unterbauwanne, offener Dusche, Wandtoilette, farbigen Fliesen, Glasfliesen, beiger Wandfarbe und Schieferboden in New York

Here this 10' x 6' walk through shower sits behind the gorgeous tub deck.
Geräumiges Mediterranes Badezimmer En Suite mit Unterbauwaschbecken, profilierten Schrankfronten, dunklen Holzschränken, Granit-Waschbecken/Waschtisch, Einbaubadewanne, offener Dusche, Wandtoilette mit Spülkasten, farbigen Fliesen, Steinfliesen, brauner Wandfarbe und Travertin in Dallas
Geräumiges Mediterranes Badezimmer En Suite mit Unterbauwaschbecken, profilierten Schrankfronten, dunklen Holzschränken, Granit-Waschbecken/Waschtisch, Einbaubadewanne, offener Dusche, Wandtoilette mit Spülkasten, farbigen Fliesen, Steinfliesen, brauner Wandfarbe und Travertin in Dallas

The Ascension - Super Ranch on Acreage in Ridgefield Washington by Cascade West Development Inc.
Another highlight of this home is the fortified retreat of the Master Suite and Bath. A built-in linear fireplace, custom 11ft coffered ceilings and 5 large windows allow the delicate interplay of light and form to surround the home-owner in their place of rest. With pristine beauty and copious functions the Master Bath is a worthy refuge for anyone in need of a moment of peace. The gentle curve of the 10ft high, barrel-vaulted ceiling frames perfectly the modern free-standing tub, which is set against a backdrop of three 6ft tall windows. The large personal sauna and immense tile shower offer even more options for relaxation and relief from the day.
Cascade West Facebook: https://goo.gl/MCD2U1
Cascade West Website: https://goo.gl/XHm7Un
These photos, like many of ours, were taken by the good people of ExposioHDR - Portland, Or
Exposio Facebook: https://goo.gl/SpSvyo
Exposio Website: https://goo.gl/Cbm8Ya
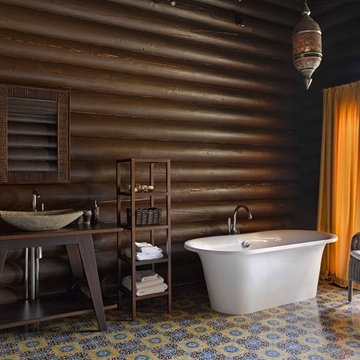
Mittelgroßes Rustikales Badezimmer En Suite mit Aufsatzwaschbecken, dunklen Holzschränken, Waschtisch aus Holz, freistehender Badewanne, farbigen Fliesen, brauner Wandfarbe, buntem Boden und brauner Waschtischplatte in Moskau
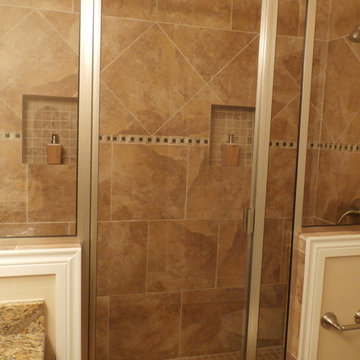
Santa Cecelia Granite counters, Porcelain under-mount sink, Ceramic tile floor in Salerno-SL81 broken joint pattern, Killim Beige, Mocha Maple custom cut cabinets, Walk-in shower with glass door decorative ceramic tile surround with glass accent pieces.

Wendy McEahern
Mittelgroßes Modernes Badezimmer En Suite mit flächenbündigen Schrankfronten, hellbraunen Holzschränken, Einbaubadewanne, Eckdusche, Stäbchenfliesen, gelber Wandfarbe, Porzellan-Bodenfliesen, Unterbauwaschbecken, Quarzit-Waschtisch und farbigen Fliesen in Albuquerque
Mittelgroßes Modernes Badezimmer En Suite mit flächenbündigen Schrankfronten, hellbraunen Holzschränken, Einbaubadewanne, Eckdusche, Stäbchenfliesen, gelber Wandfarbe, Porzellan-Bodenfliesen, Unterbauwaschbecken, Quarzit-Waschtisch und farbigen Fliesen in Albuquerque
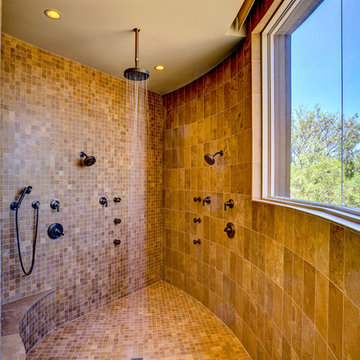
Bathing in this spacious master shower is like stepping out into a desert rainstorm
(c) Lesch Photography
Mittelgroßes Klassisches Badezimmer mit Unterbauwaschbecken, hellbraunen Holzschränken, Marmor-Waschbecken/Waschtisch, bodengleicher Dusche, farbigen Fliesen und beiger Wandfarbe in Phoenix
Mittelgroßes Klassisches Badezimmer mit Unterbauwaschbecken, hellbraunen Holzschränken, Marmor-Waschbecken/Waschtisch, bodengleicher Dusche, farbigen Fliesen und beiger Wandfarbe in Phoenix
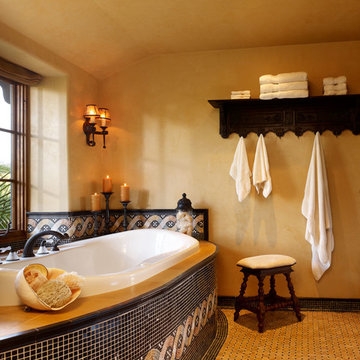
This lovely home began as a complete remodel to a 1960 era ranch home. Warm, sunny colors and traditional details fill every space. The colorful gazebo overlooks the boccii court and a golf course. Shaded by stately palms, the dining patio is surrounded by a wrought iron railing. Hand plastered walls are etched and styled to reflect historical architectural details. The wine room is located in the basement where a cistern had been.
Project designed by Susie Hersker’s Scottsdale interior design firm Design Directives. Design Directives is active in Phoenix, Paradise Valley, Cave Creek, Carefree, Sedona, and beyond.
For more about Design Directives, click here: https://susanherskerasid.com/
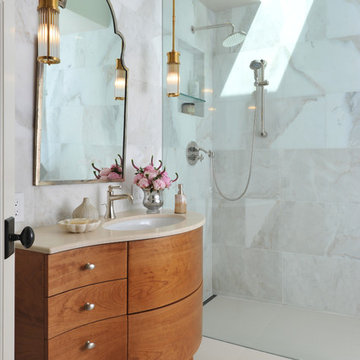
Beckner Contracting turned a '50s bathroom into a jewel box. Built by Beckner Contracting Residential. Design by Kelley Flynn Interior Design.
Modernes Badezimmer mit Unterbauwaschbecken, hellbraunen Holzschränken, bodengleicher Dusche, farbigen Fliesen und flächenbündigen Schrankfronten in Sonstige
Modernes Badezimmer mit Unterbauwaschbecken, hellbraunen Holzschränken, bodengleicher Dusche, farbigen Fliesen und flächenbündigen Schrankfronten in Sonstige
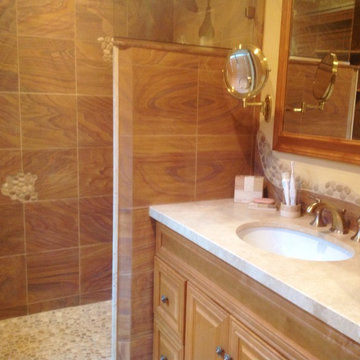
The backsplash over the sink was hand crafted, using a curved shape and topped off with river rocks.
Kleines Klassisches Badezimmer En Suite mit Duschnische, farbigen Fliesen, Steinfliesen, Mosaik-Bodenfliesen, Unterbauwaschbecken, profilierten Schrankfronten, hellbraunen Holzschränken und Marmor-Waschbecken/Waschtisch in New York
Kleines Klassisches Badezimmer En Suite mit Duschnische, farbigen Fliesen, Steinfliesen, Mosaik-Bodenfliesen, Unterbauwaschbecken, profilierten Schrankfronten, hellbraunen Holzschränken und Marmor-Waschbecken/Waschtisch in New York
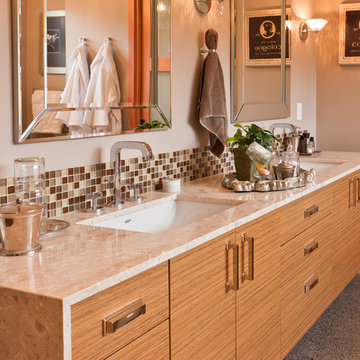
Großes Modernes Badezimmer En Suite mit flächenbündigen Schrankfronten, hellen Holzschränken, freistehender Badewanne, farbigen Fliesen, Mosaikfliesen, beiger Wandfarbe, Betonboden, Einbauwaschbecken und Granit-Waschbecken/Waschtisch in Vancouver
Holzfarbene Badezimmer mit farbigen Fliesen Ideen und Design
4