Holzfarbene Badezimmer mit hellbraunen Holzschränken Ideen und Design
Suche verfeinern:
Budget
Sortieren nach:Heute beliebt
141 – 160 von 2.175 Fotos
1 von 3

A chorus of concrete, stone and wood strike a harmonious note in this modern master bath. The extra thick cream concrete countertop features an integrated sink which is serviced by brass plumbing mounted onto the tall backsplash. Above the faucet is a bronze light with frosted glass cylinders. Reflected in the expansive mirror is the nearby closet. The vanity is stained a harm honey and floats above the floor allowing for accent lighting to cast an ethereal glow underneath. Ivory walls and ceiling quietly set the stage, allowing the room’s natural elements to sing.
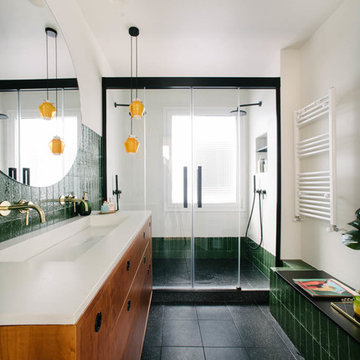
Modernes Duschbad mit hellbraunen Holzschränken, weißer Wandfarbe, schwarzem Boden, Schiebetür-Duschabtrennung, weißer Waschtischplatte, Duschnische, grünen Fliesen, Trogwaschbecken und flächenbündigen Schrankfronten in Madrid
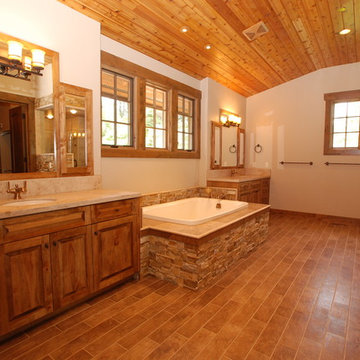
This warm-toned bathroom of natural materials both high and low, invite one to luxuriate a while. Dual vanities, a separate throne room, a soaking tub, and a large fully stone-and-glass-enclosed shower with multiple shower heads offers one all the creature comforts in the middle of nature. This Gozzer Ranch home was built by general contractor, Matt Fisher under Ginno Construction. Matt is now building luxury custom homes as owner and president of Shelter Associates.

Kleines Rustikales Duschbad mit Schrankfronten im Shaker-Stil, hellbraunen Holzschränken, offener Dusche, Wandtoilette mit Spülkasten, grauen Fliesen, Steinfliesen, oranger Wandfarbe, Schieferboden, Unterbauwaschbecken und Granit-Waschbecken/Waschtisch in Sonstige
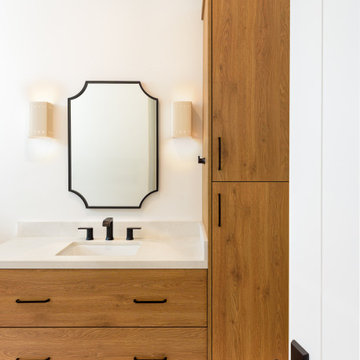
View of the bathroom vanity in the primary bedroom
Mittelgroßes Mediterranes Badezimmer mit flächenbündigen Schrankfronten, hellbraunen Holzschränken, Unterbauwaschbecken, Quarzit-Waschtisch, beiger Waschtischplatte, Einzelwaschbecken und schwebendem Waschtisch in San Diego
Mittelgroßes Mediterranes Badezimmer mit flächenbündigen Schrankfronten, hellbraunen Holzschränken, Unterbauwaschbecken, Quarzit-Waschtisch, beiger Waschtischplatte, Einzelwaschbecken und schwebendem Waschtisch in San Diego
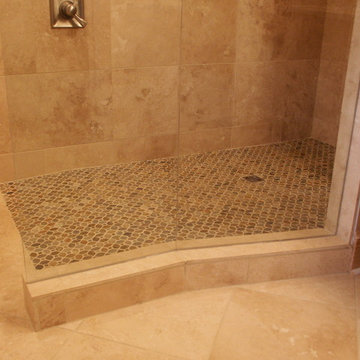
Using Shluter shower system; the ramp slopes up to the shower tray.
David Tyson & Dennis Nodine
Großes Klassisches Badezimmer En Suite mit bodengleicher Dusche, Steinfliesen, Mosaik-Bodenfliesen, Schrankfronten mit vertiefter Füllung, hellbraunen Holzschränken, beigen Fliesen, Granit-Waschbecken/Waschtisch und beiger Wandfarbe in Charlotte
Großes Klassisches Badezimmer En Suite mit bodengleicher Dusche, Steinfliesen, Mosaik-Bodenfliesen, Schrankfronten mit vertiefter Füllung, hellbraunen Holzschränken, beigen Fliesen, Granit-Waschbecken/Waschtisch und beiger Wandfarbe in Charlotte
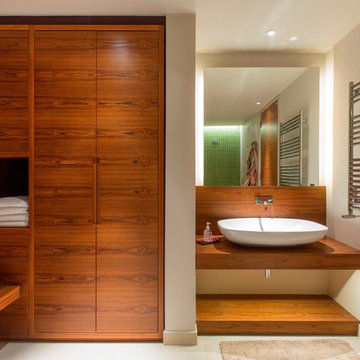
Tony Murray Photography
Modernes Badezimmer mit Aufsatzwaschbecken, flächenbündigen Schrankfronten, hellbraunen Holzschränken, Waschtisch aus Holz und beiger Wandfarbe in London
Modernes Badezimmer mit Aufsatzwaschbecken, flächenbündigen Schrankfronten, hellbraunen Holzschränken, Waschtisch aus Holz und beiger Wandfarbe in London
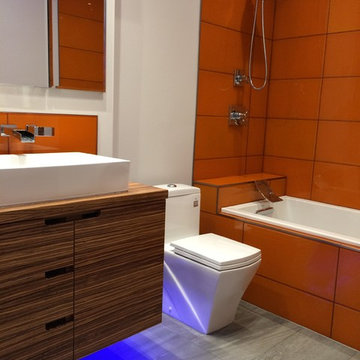
Modernes Badezimmer mit flächenbündigen Schrankfronten, hellbraunen Holzschränken, Badewanne in Nische, Duschbadewanne, orangen Fliesen, Porzellanfliesen, weißer Wandfarbe, Keramikboden und Aufsatzwaschbecken in Atlanta
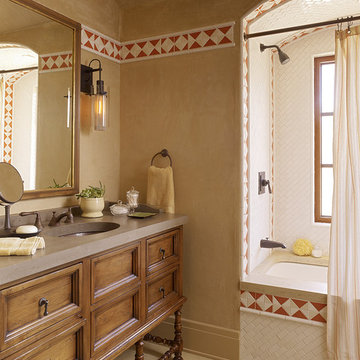
Mediterranes Badezimmer mit Unterbauwaschbecken, hellbraunen Holzschränken, Unterbauwanne, weißen Fliesen und Schrankfronten mit vertiefter Füllung in San Francisco
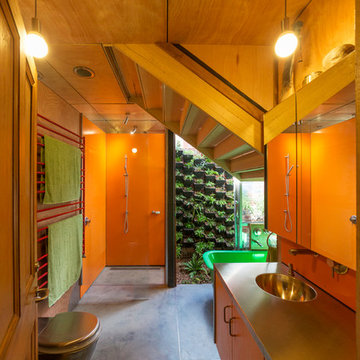
Photography by John Gollings
Industrial Badezimmer mit integriertem Waschbecken, flächenbündigen Schrankfronten, hellbraunen Holzschränken, freistehender Badewanne, offener Dusche, orangen Fliesen, oranger Wandfarbe und offener Dusche in Melbourne
Industrial Badezimmer mit integriertem Waschbecken, flächenbündigen Schrankfronten, hellbraunen Holzschränken, freistehender Badewanne, offener Dusche, orangen Fliesen, oranger Wandfarbe und offener Dusche in Melbourne
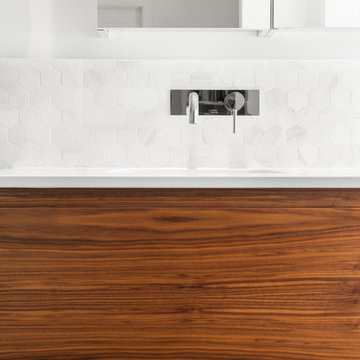
Mittelgroßes Modernes Badezimmer En Suite mit flächenbündigen Schrankfronten, hellbraunen Holzschränken, Einbaubadewanne, Duschbadewanne, Toilette mit Aufsatzspülkasten, weißen Fliesen, Marmorfliesen, grauer Wandfarbe, Porzellan-Bodenfliesen, Unterbauwaschbecken, Quarzwerkstein-Waschtisch, grauem Boden und Falttür-Duschabtrennung in Montreal
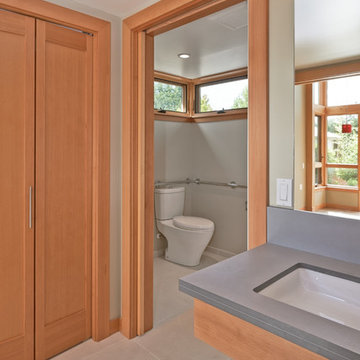
Location: Port Townsend, Washington.
Photography by Dale Lang
Mittelgroßes Modernes Badezimmer En Suite mit flächenbündigen Schrankfronten, hellbraunen Holzschränken, bodengleicher Dusche, Wandtoilette mit Spülkasten, weißen Fliesen, Metrofliesen, weißer Wandfarbe, Keramikboden, Unterbauwaschbecken und Speckstein-Waschbecken/Waschtisch in Seattle
Mittelgroßes Modernes Badezimmer En Suite mit flächenbündigen Schrankfronten, hellbraunen Holzschränken, bodengleicher Dusche, Wandtoilette mit Spülkasten, weißen Fliesen, Metrofliesen, weißer Wandfarbe, Keramikboden, Unterbauwaschbecken und Speckstein-Waschbecken/Waschtisch in Seattle

This project is a whole home remodel that is being completed in 2 phases. The first phase included this bathroom remodel. The whole home will maintain the Mid Century styling. The cabinets are stained in Alder Wood. The countertop is Ceasarstone in Pure White. The shower features Kohler Purist Fixtures in Vibrant Modern Brushed Gold finish. The flooring is Large Hexagon Tile from Dal Tile. The decorative tile is Wayfair “Illica” ceramic. The lighting is Mid-Century pendent lights. The vanity is custom made with traditional mid-century tapered legs. The next phase of the project will be added once it is completed.
Read the article here: https://www.houzz.com/ideabooks/82478496

Großes Modernes Duschbad mit hellbraunen Holzschränken, weißen Fliesen, weißer Wandfarbe, Aufsatzwaschbecken, buntem Boden, weißer Waschtischplatte, Doppelwaschbecken, freistehendem Waschtisch und flächenbündigen Schrankfronten in Paris

Großes Mediterranes Badezimmer En Suite mit hellbraunen Holzschränken, offener Dusche, beigen Fliesen, beiger Wandfarbe, Unterbauwaschbecken, beigem Boden, offener Dusche, freistehender Badewanne, Steinfliesen, Steinwänden und flächenbündigen Schrankfronten in Orange County

the warm coloured wooden vanity unit with 3D doors is complemented by the bold geometric floor tiles.
Großes Modernes Duschbad mit hellbraunen Holzschränken, Duschnische, Wandtoilette mit Spülkasten, weißen Fliesen, Metrofliesen, grüner Wandfarbe, Aufsatzwaschbecken, Waschtisch aus Holz, buntem Boden, brauner Waschtischplatte und flächenbündigen Schrankfronten in Devon
Großes Modernes Duschbad mit hellbraunen Holzschränken, Duschnische, Wandtoilette mit Spülkasten, weißen Fliesen, Metrofliesen, grüner Wandfarbe, Aufsatzwaschbecken, Waschtisch aus Holz, buntem Boden, brauner Waschtischplatte und flächenbündigen Schrankfronten in Devon

When a world class sailing champion approached us to design a Newport home for his family, with lodging for his sailing crew, we set out to create a clean, light-filled modern home that would integrate with the natural surroundings of the waterfront property, and respect the character of the historic district.
Our approach was to make the marine landscape an integral feature throughout the home. One hundred eighty degree views of the ocean from the top floors are the result of the pinwheel massing. The home is designed as an extension of the curvilinear approach to the property through the woods and reflects the gentle undulating waterline of the adjacent saltwater marsh. Floodplain regulations dictated that the primary occupied spaces be located significantly above grade; accordingly, we designed the first and second floors on a stone “plinth” above a walk-out basement with ample storage for sailing equipment. The curved stone base slopes to grade and houses the shallow entry stair, while the same stone clads the interior’s vertical core to the roof, along which the wood, glass and stainless steel stair ascends to the upper level.
One critical programmatic requirement was enough sleeping space for the sailing crew, and informal party spaces for the end of race-day gatherings. The private master suite is situated on one side of the public central volume, giving the homeowners views of approaching visitors. A “bedroom bar,” designed to accommodate a full house of guests, emerges from the other side of the central volume, and serves as a backdrop for the infinity pool and the cove beyond.
Also essential to the design process was ecological sensitivity and stewardship. The wetlands of the adjacent saltwater marsh were designed to be restored; an extensive geo-thermal heating and cooling system was implemented; low carbon footprint materials and permeable surfaces were used where possible. Native and non-invasive plant species were utilized in the landscape. The abundance of windows and glass railings maximize views of the landscape, and, in deference to the adjacent bird sanctuary, bird-friendly glazing was used throughout.
Photo: Michael Moran/OTTO Photography

Mittelgroßes Mid-Century Duschbad mit hellbraunen Holzschränken, Duschnische, Wandtoilette mit Spülkasten, grauen Fliesen, Keramikfliesen, grauer Wandfarbe, Porzellan-Bodenfliesen, Unterbauwaschbecken, Quarzwerkstein-Waschtisch und flächenbündigen Schrankfronten in San Francisco
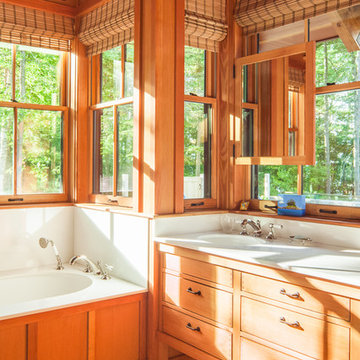
Jeff Roberts Photography
Uriges Badezimmer En Suite mit hellbraunen Holzschränken, Unterbauwanne, Unterbauwaschbecken und flächenbündigen Schrankfronten in Portland Maine
Uriges Badezimmer En Suite mit hellbraunen Holzschränken, Unterbauwanne, Unterbauwaschbecken und flächenbündigen Schrankfronten in Portland Maine
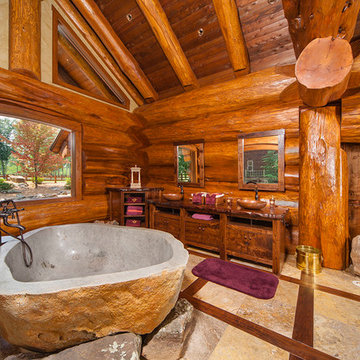
Joseph Hilliard
Uriges Badezimmer En Suite mit hellbraunen Holzschränken, freistehender Badewanne, Aufsatzwaschbecken, Waschtisch aus Holz und flächenbündigen Schrankfronten in Vancouver
Uriges Badezimmer En Suite mit hellbraunen Holzschränken, freistehender Badewanne, Aufsatzwaschbecken, Waschtisch aus Holz und flächenbündigen Schrankfronten in Vancouver
Holzfarbene Badezimmer mit hellbraunen Holzschränken Ideen und Design
8