Holzfarbene Badezimmer mit Keramikfliesen Ideen und Design
Suche verfeinern:
Budget
Sortieren nach:Heute beliebt
161 – 180 von 1.015 Fotos
1 von 3
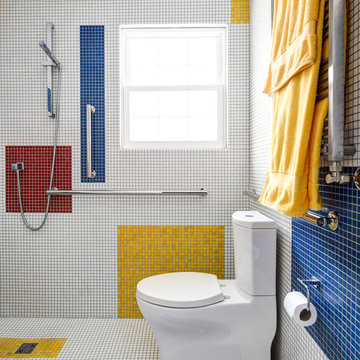
The clients for this small bathroom project are passionate art enthusiasts and asked the architects to create a space based on the work of one of their favorite abstract painters, Piet Mondrian. Mondrian was a Dutch artist associated with the De Stijl movement which reduced designs down to basic rectilinear forms and primary colors within a grid. Alloy used floor to ceiling recycled glass tiles to re-interpret Mondrian's compositions, using blocks of color in a white grid of tile to delineate space and the functions within the small room. A red block of color is recessed and becomes a niche, a blue block is a shower seat, a yellow rectangle connects shower fixtures with the drain.
The bathroom also has many aging-in-place design components which were a priority for the clients. There is a zero clearance entrance to the shower. We widened the doorway for greater accessibility and installed a pocket door to save space. ADA compliant grab bars were located to compliment the tile composition.
Andrea Hubbell Photography
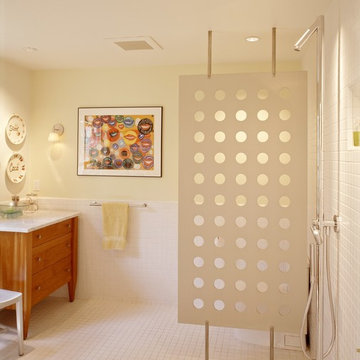
The bathroom modesty panel was designed and fabricated by the client, a sculptor.
Modernes Badezimmer mit bodengleicher Dusche, hellbraunen Holzschränken, Mineralwerkstoff-Waschtisch, weißen Fliesen, Keramikfliesen, Aufsatzwaschbecken und flächenbündigen Schrankfronten in San Francisco
Modernes Badezimmer mit bodengleicher Dusche, hellbraunen Holzschränken, Mineralwerkstoff-Waschtisch, weißen Fliesen, Keramikfliesen, Aufsatzwaschbecken und flächenbündigen Schrankfronten in San Francisco
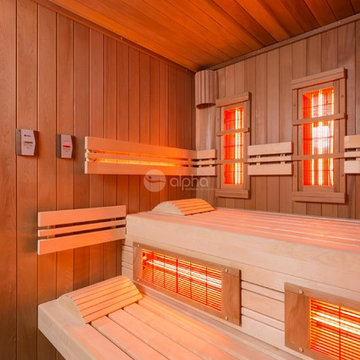
Ambient Elements creates conscious designs for innovative spaces by combining superior craftsmanship, advanced engineering and unique concepts while providing the ultimate wellness experience. We design and build saunas, infrared saunas, steam rooms, hammams, cryo chambers, salt rooms, snow rooms and many other hyperthermic conditioning modalities.
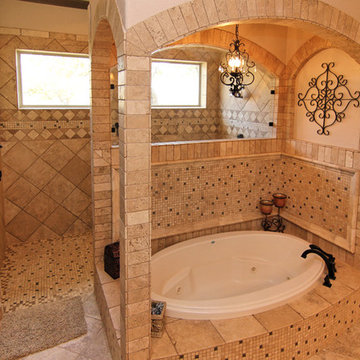
Arches showcase this raised tub and lend privacy to the Texas size jetted double shower
Mittelgroßes Mediterranes Badezimmer En Suite mit offener Dusche, beigen Fliesen, Keramikfliesen, beiger Wandfarbe, Porzellan-Bodenfliesen, Einbaubadewanne, beigem Boden und offener Dusche in Dallas
Mittelgroßes Mediterranes Badezimmer En Suite mit offener Dusche, beigen Fliesen, Keramikfliesen, beiger Wandfarbe, Porzellan-Bodenfliesen, Einbaubadewanne, beigem Boden und offener Dusche in Dallas

Crédit photo: Gilles Massicard
Großes Modernes Badezimmer En Suite mit offenen Schränken, weißen Schränken, freistehender Badewanne, Eckdusche, Wandtoilette mit Spülkasten, weißen Fliesen, Keramikfliesen, blauer Wandfarbe, Laminat, Einbauwaschbecken, Laminat-Waschtisch, beigem Boden, offener Dusche, beiger Waschtischplatte, WC-Raum, Doppelwaschbecken, eingebautem Waschtisch und freigelegten Dachbalken in Bordeaux
Großes Modernes Badezimmer En Suite mit offenen Schränken, weißen Schränken, freistehender Badewanne, Eckdusche, Wandtoilette mit Spülkasten, weißen Fliesen, Keramikfliesen, blauer Wandfarbe, Laminat, Einbauwaschbecken, Laminat-Waschtisch, beigem Boden, offener Dusche, beiger Waschtischplatte, WC-Raum, Doppelwaschbecken, eingebautem Waschtisch und freigelegten Dachbalken in Bordeaux

This second floor guest bathroom does not get much natural light and so we decided to play on this fact and opted for a dark copper wall color to enhance the moody vibe.
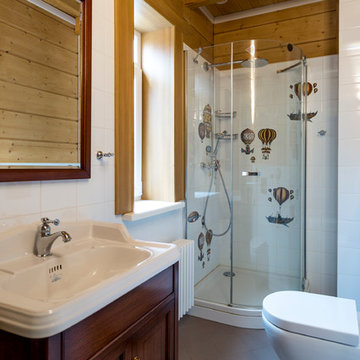
Landhausstil Badezimmer mit Waschtischkonsole, dunklen Holzschränken, Eckdusche, Toilette mit Aufsatzspülkasten, weißen Fliesen, Keramikfliesen, Keramikboden und Schrankfronten mit vertiefter Füllung in Moskau
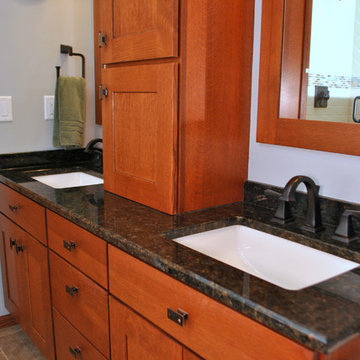
Mittelgroßes Uriges Badezimmer En Suite mit Unterbauwaschbecken, Schrankfronten im Shaker-Stil, hellbraunen Holzschränken, Granit-Waschbecken/Waschtisch, Unterbauwanne, Eckdusche, Wandtoilette mit Spülkasten, Keramikfliesen, blauer Wandfarbe, Porzellan-Bodenfliesen und farbigen Fliesen in Minneapolis
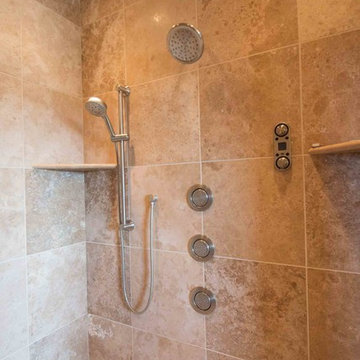
Großes Uriges Badezimmer En Suite mit Schrankfronten im Shaker-Stil, dunklen Holzschränken, Einbaubadewanne, Eckdusche, beigen Fliesen, braunen Fliesen, Keramikfliesen, beiger Wandfarbe, Travertin, Unterbauwaschbecken und Speckstein-Waschbecken/Waschtisch in Sonstige
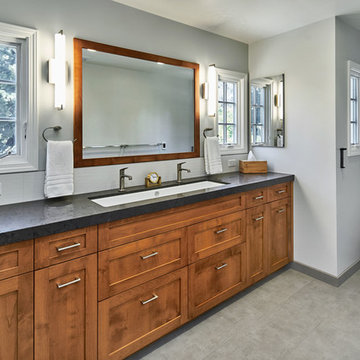
NAMEEKS trough sink was custom fitted as an undermount sink.Custom made cabinets offer full size drawers under a trough sink. A custom made mirror frame matches the cabinets and sits between the two windows
Photography: Mark Pinkerton vi360
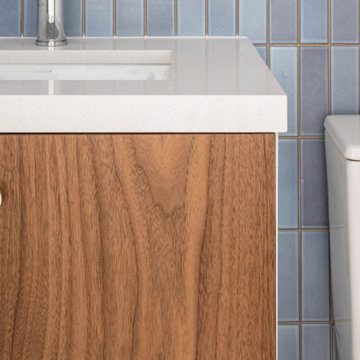
Kleines Modernes Duschbad mit flächenbündigen Schrankfronten, hellbraunen Holzschränken, blauen Fliesen, Keramikfliesen, Quarzwerkstein-Waschtisch, weißer Waschtischplatte, Einzelwaschbecken und schwebendem Waschtisch in Denver
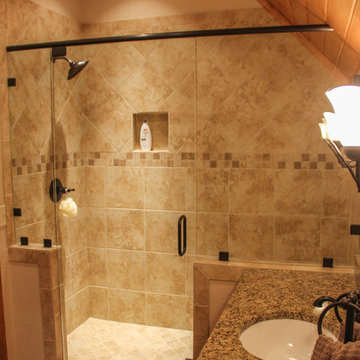
VPC completely remodeled this charming log cabin in Sugar Grove from top to bottom. Added features to the home include new stone fireplaces in the great room and the bonus room with reclaimed barn wood mantles, along with added framing and supports under both to help carry the loads from the new fireplaces, new tile shower and claw foot tub in the master bathroom, and new vanities with granite counter tops in every bathroom.
Two closets were removed and a full bath was converted into a powder room to make space for a new bar area with custom cabinetry, granite counter tops, and a wine refrigerator. The loft bathroom was completely demoed and reconfigured. The vinyl tile in the laundry room was replaced with real tile in the laundry room and hardwood floors in the sun room. New custom cabinetry, granite counter tops, and high-efficiency appliances were added to the kitchen. All the hardwood floors throughout the home were sanded and stained.
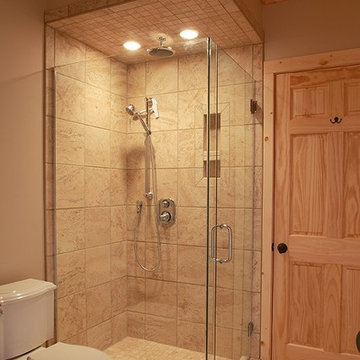
HARRY TAYLOR
Mittelgroßes Klassisches Duschbad mit Eckdusche, farbigen Fliesen, Keramikfliesen, beiger Wandfarbe und Porzellan-Bodenfliesen in Wilmington
Mittelgroßes Klassisches Duschbad mit Eckdusche, farbigen Fliesen, Keramikfliesen, beiger Wandfarbe und Porzellan-Bodenfliesen in Wilmington
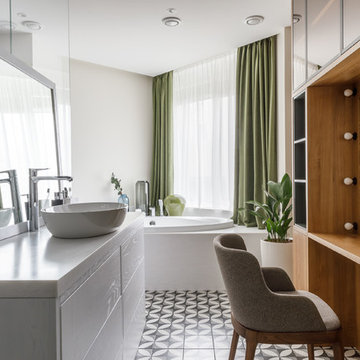
Großes Modernes Badezimmer En Suite mit braunen Schränken, Badewanne in Nische, Keramikfliesen, weißer Wandfarbe, Keramikboden, Aufsatzwaschbecken und flächenbündigen Schrankfronten in Moskau
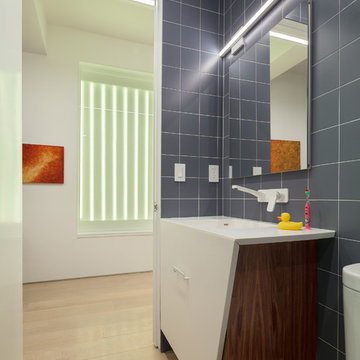
Previously, a window of frosted glass block punctuated the hallway. Unfortunately, it overlooked a perpetually dark courtyard and illuminated nothing. I changed this into an art installation of light. With its multiple settings, one can rotate through a selection of colors to wash the space in colored light, instantly changing the mood and feel of the space. The portal is seen here in lime green.
Photo by Brad Dickson
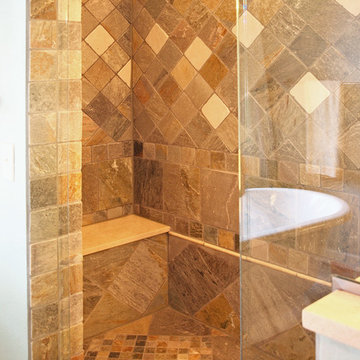
KB Design
Mittelgroßes Klassisches Badezimmer En Suite mit Duschnische, beigen Fliesen, braunen Fliesen, weißen Fliesen, Keramikfliesen, beiger Wandfarbe, buntem Boden, Keramikboden und Falttür-Duschabtrennung in Sonstige
Mittelgroßes Klassisches Badezimmer En Suite mit Duschnische, beigen Fliesen, braunen Fliesen, weißen Fliesen, Keramikfliesen, beiger Wandfarbe, buntem Boden, Keramikboden und Falttür-Duschabtrennung in Sonstige
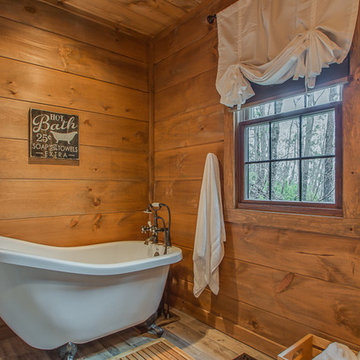
Kleines Uriges Kinderbad mit flächenbündigen Schrankfronten, weißen Schränken, freistehender Badewanne, Wandtoilette mit Spülkasten, grauen Fliesen, Keramikfliesen, brauner Wandfarbe, Keramikboden, Einbauwaschbecken, Granit-Waschbecken/Waschtisch, grauem Boden und Duschvorhang-Duschabtrennung in Nashville
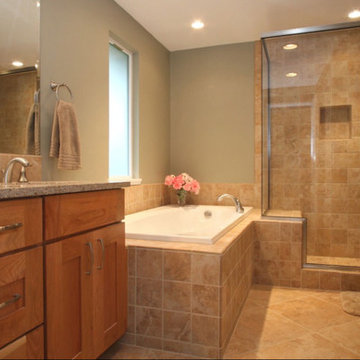
Mittelgroßes Klassisches Duschbad mit Schrankfronten mit vertiefter Füllung, hellbraunen Holzschränken, Einbaubadewanne, Eckdusche, beigen Fliesen, Keramikfliesen, beiger Wandfarbe, Keramikboden, Unterbauwaschbecken, Granit-Waschbecken/Waschtisch, beigem Boden und Falttür-Duschabtrennung in New York

Once an outdoor workshop, now a ground floor wet room with huge walk in shower, customised vanity unit, cast iron radiator, large skylight and beautiful stone effect tiling. Photos by Chris Lewis & Amelia Wilson

A corner tub curves into the alcove. A step made from Accoya Wood (water resistant) aids access into the tub, as does a grab bar hiding as a towel bar. A hospital style shower curtain rod curves with the tub
Photography: Mark Pinkerton vi360
Holzfarbene Badezimmer mit Keramikfliesen Ideen und Design
9