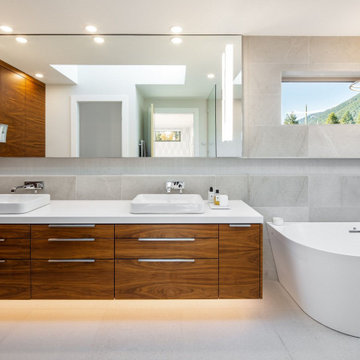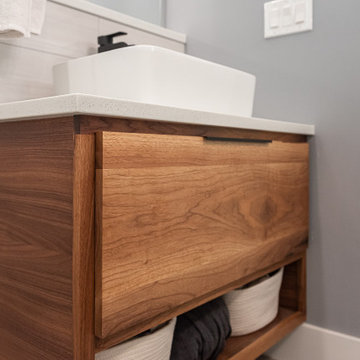Holzfarbene Badezimmer mit schwebendem Waschtisch Ideen und Design
Suche verfeinern:
Budget
Sortieren nach:Heute beliebt
1 – 20 von 142 Fotos
1 von 3

Powder bath with ceramic tile on wall for texture. Pendant lights replace sconces.
Kleines Mid-Century Duschbad mit flächenbündigen Schrankfronten, Wandtoilette, beigen Fliesen, Keramikfliesen, weißer Wandfarbe, Terrazzo-Boden, Unterbauwaschbecken, Quarzwerkstein-Waschtisch, weißem Boden, weißer Waschtischplatte, Einzelwaschbecken und schwebendem Waschtisch in Portland
Kleines Mid-Century Duschbad mit flächenbündigen Schrankfronten, Wandtoilette, beigen Fliesen, Keramikfliesen, weißer Wandfarbe, Terrazzo-Boden, Unterbauwaschbecken, Quarzwerkstein-Waschtisch, weißem Boden, weißer Waschtischplatte, Einzelwaschbecken und schwebendem Waschtisch in Portland

Country Badezimmer mit weißen Schränken, Löwenfuß-Badewanne, offener Dusche, beiger Wandfarbe, beigem Boden, Einzelwaschbecken, schwebendem Waschtisch, freigelegten Dachbalken und flächenbündigen Schrankfronten in Hampshire

Modernes Badezimmer En Suite mit flächenbündigen Schrankfronten, weißen Fliesen, Metrofliesen, weißer Wandfarbe, Speckstein-Waschbecken/Waschtisch, schwarzer Waschtischplatte, Doppelwaschbecken und schwebendem Waschtisch in Philadelphia

Luxury bathroom design.
Großes Modernes Badezimmer En Suite mit flächenbündigen Schrankfronten, braunen Schränken, grauer Wandfarbe, Quarzwerkstein-Waschtisch, weißer Waschtischplatte, Doppelwaschbecken und schwebendem Waschtisch in Minneapolis
Großes Modernes Badezimmer En Suite mit flächenbündigen Schrankfronten, braunen Schränken, grauer Wandfarbe, Quarzwerkstein-Waschtisch, weißer Waschtischplatte, Doppelwaschbecken und schwebendem Waschtisch in Minneapolis

Санузел
Kleines Modernes Badezimmer mit flächenbündigen Schrankfronten, blauen Schränken, Badewanne in Nische, Duschbadewanne, Wandtoilette, weißen Fliesen, gelber Wandfarbe, Unterbauwaschbecken, buntem Boden, offener Dusche, weißer Waschtischplatte, Wäscheaufbewahrung, Einzelwaschbecken und schwebendem Waschtisch in Sonstige
Kleines Modernes Badezimmer mit flächenbündigen Schrankfronten, blauen Schränken, Badewanne in Nische, Duschbadewanne, Wandtoilette, weißen Fliesen, gelber Wandfarbe, Unterbauwaschbecken, buntem Boden, offener Dusche, weißer Waschtischplatte, Wäscheaufbewahrung, Einzelwaschbecken und schwebendem Waschtisch in Sonstige

Kleines Modernes Badezimmer En Suite mit braunen Schränken, Toilette mit Aufsatzspülkasten, Zementfliesen, weißer Wandfarbe, Zementfliesen für Boden, Quarzwerkstein-Waschtisch, blauem Boden, Wandnische, Einzelwaschbecken, schwebendem Waschtisch, gewölbter Decke und flächenbündigen Schrankfronten in Canberra - Queanbeyan

Clear Hickory with a Maisy Grey Stain
Modernes Badezimmer En Suite mit dunklen Holzschränken, Duschnische, weißen Fliesen, beiger Wandfarbe, hellem Holzboden, Falttür-Duschabtrennung, weißer Waschtischplatte, Duschbank, Doppelwaschbecken, schwebendem Waschtisch und flächenbündigen Schrankfronten in Denver
Modernes Badezimmer En Suite mit dunklen Holzschränken, Duschnische, weißen Fliesen, beiger Wandfarbe, hellem Holzboden, Falttür-Duschabtrennung, weißer Waschtischplatte, Duschbank, Doppelwaschbecken, schwebendem Waschtisch und flächenbündigen Schrankfronten in Denver

Introducing our new elongated vanity, designed to elevate your bathroom experience! With extra countertop space, you'll never have to worry about running out of room for your essentials. Plus, our innovative open storage solution means you can easily access and display your most-used items while adding a stylish touch to your bathroom decor.

Kleines Modernes Duschbad mit offener Dusche, Wandtoilette, beigen Fliesen, Porzellanfliesen, weißer Wandfarbe, Aufsatzwaschbecken, Waschtisch aus Holz, beigem Boden, beiger Waschtischplatte und schwebendem Waschtisch in Turin

Großes Modernes Badezimmer mit hellbraunen Holzschränken, grauen Fliesen, Quarzwerkstein-Waschtisch, weißem Boden, weißer Waschtischplatte, flächenbündigen Schrankfronten, Doppelwaschbecken und schwebendem Waschtisch in Vancouver

A wooden cabinet for a powder bathroom with a minimalist wall mirror.
Kleines Modernes Duschbad mit flächenbündigen Schrankfronten, hellbraunen Holzschränken, Toilette mit Aufsatzspülkasten, weißen Fliesen, weißer Wandfarbe, Keramikboden, Marmor-Waschbecken/Waschtisch, braunem Boden, weißer Waschtischplatte, WC-Raum, Einzelwaschbecken, schwebendem Waschtisch, Kassettendecke und Unterbauwaschbecken in Seattle
Kleines Modernes Duschbad mit flächenbündigen Schrankfronten, hellbraunen Holzschränken, Toilette mit Aufsatzspülkasten, weißen Fliesen, weißer Wandfarbe, Keramikboden, Marmor-Waschbecken/Waschtisch, braunem Boden, weißer Waschtischplatte, WC-Raum, Einzelwaschbecken, schwebendem Waschtisch, Kassettendecke und Unterbauwaschbecken in Seattle
This true mid-century modern home was ready to be revived. The home was built in 1959 and lost its character throughout the various remodels over the years. Our clients came to us trusting that with our help, they could love their home again. This design is full of clean lines, yet remains playful and organic. The first steps in the kitchen were removing the soffit above the previous cabinets and reworking the cabinet layout. They didn't have an island before and the hood was in the middle of the room. They gained so much storage in the same square footage of kitchen. We started by incorporating custom flat slab walnut cabinetry throughout the home. We lightened up the rooms with bright white countertops and gave the kitchen a 3-dimensional emerald green backsplash tile. In the hall bathroom, we chose a penny round floor tile, a terrazzo tile installed in a grid pattern from floor-to-ceiling behind the floating vanity. The hexagon mirror and asymmetrical pendant light are unforgettable. We finished it with a frameless glass panel in the shower and crisp, white tile. In the master bath, we chose a wall-mounted faucet, a full wall of glass tile which runs directly into the shower niche and a geometric floor tile. Our clients can't believe this is the same home and they feel so lucky to be able to enjoy it every day.

Photography by Brad Knipstein
Kleines Landhausstil Duschbad mit flächenbündigen Schrankfronten, hellbraunen Holzschränken, Duschnische, weißen Fliesen, Keramikfliesen, weißer Wandfarbe, Kiesel-Bodenfliesen, Unterbauwaschbecken, Quarzit-Waschtisch, grauem Boden, Falttür-Duschabtrennung, weißer Waschtischplatte, Einzelwaschbecken und schwebendem Waschtisch in San Francisco
Kleines Landhausstil Duschbad mit flächenbündigen Schrankfronten, hellbraunen Holzschränken, Duschnische, weißen Fliesen, Keramikfliesen, weißer Wandfarbe, Kiesel-Bodenfliesen, Unterbauwaschbecken, Quarzit-Waschtisch, grauem Boden, Falttür-Duschabtrennung, weißer Waschtischplatte, Einzelwaschbecken und schwebendem Waschtisch in San Francisco

"Victoria Point" farmhouse barn home by Yankee Barn Homes, customized by Paul Dierkes, Architect. Primary bathroom with open beamed ceiling. Floating double vanity of black marble. Japanese soaking tub. Walls of subway tile. Windows by Marvin.

This 1960s home was in original condition and badly in need of some functional and cosmetic updates. We opened up the great room into an open concept space, converted the half bathroom downstairs into a full bath, and updated finishes all throughout with finishes that felt period-appropriate and reflective of the owner's Asian heritage.

Großes Industrial Badezimmer mit flächenbündigen Schrankfronten, hellbraunen Holzschränken, freistehender Badewanne, blauer Wandfarbe, schwarzem Boden, weißer Waschtischplatte, Einzelwaschbecken, schwebendem Waschtisch, Porzellan-Bodenfliesen und Wandnische in Los Angeles

Kleines Modernes Badezimmer mit flächenbündigen Schrankfronten, hellen Holzschränken, bodengleicher Dusche, Bidet, weißen Fliesen, Keramikfliesen, roter Wandfarbe, Zementfliesen für Boden, integriertem Waschbecken, Quarzwerkstein-Waschtisch, buntem Boden, Falttür-Duschabtrennung, weißer Waschtischplatte, Einzelwaschbecken und schwebendem Waschtisch in Sonstige

Kleines Klassisches Duschbad mit flächenbündigen Schrankfronten, hellbraunen Holzschränken, Badewanne in Nische, Eckdusche, Toilette mit Aufsatzspülkasten, grauen Fliesen, Porzellanfliesen, grauer Wandfarbe, Porzellan-Bodenfliesen, Aufsatzwaschbecken, Quarzwerkstein-Waschtisch, grauem Boden, Falttür-Duschabtrennung, weißer Waschtischplatte, Wandnische, Einzelwaschbecken und schwebendem Waschtisch in Denver

This Waukesha bathroom remodel was unique because the homeowner needed wheelchair accessibility. We designed a beautiful master bathroom and met the client’s ADA bathroom requirements.
Original Space
The old bathroom layout was not functional or safe. The client could not get in and out of the shower or maneuver around the vanity or toilet. The goal of this project was ADA accessibility.
ADA Bathroom Requirements
All elements of this bathroom and shower were discussed and planned. Every element of this Waukesha master bathroom is designed to meet the unique needs of the client. Designing an ADA bathroom requires thoughtful consideration of showering needs.
Open Floor Plan – A more open floor plan allows for the rotation of the wheelchair. A 5-foot turning radius allows the wheelchair full access to the space.
Doorways – Sliding barn doors open with minimal force. The doorways are 36” to accommodate a wheelchair.
Curbless Shower – To create an ADA shower, we raised the sub floor level in the bedroom. There is a small rise at the bedroom door and the bathroom door. There is a seamless transition to the shower from the bathroom tile floor.
Grab Bars – Decorative grab bars were installed in the shower, next to the toilet and next to the sink (towel bar).
Handheld Showerhead – The handheld Delta Palm Shower slips over the hand for easy showering.
Shower Shelves – The shower storage shelves are minimalistic and function as handhold points.
Non-Slip Surface – Small herringbone ceramic tile on the shower floor prevents slipping.
ADA Vanity – We designed and installed a wheelchair accessible bathroom vanity. It has clearance under the cabinet and insulated pipes.
Lever Faucet – The faucet is offset so the client could reach it easier. We installed a lever operated faucet that is easy to turn on/off.
Integrated Counter/Sink – The solid surface counter and sink is durable and easy to clean.
ADA Toilet – The client requested a bidet toilet with a self opening and closing lid. ADA bathroom requirements for toilets specify a taller height and more clearance.
Heated Floors – WarmlyYours heated floors add comfort to this beautiful space.
Linen Cabinet – A custom linen cabinet stores the homeowners towels and toiletries.
Style
The design of this bathroom is light and airy with neutral tile and simple patterns. The cabinetry matches the existing oak woodwork throughout the home.

Rodwin Architecture & Skycastle Homes
Location: Boulder, Colorado, USA
Interior design, space planning and architectural details converge thoughtfully in this transformative project. A 15-year old, 9,000 sf. home with generic interior finishes and odd layout needed bold, modern, fun and highly functional transformation for a large bustling family. To redefine the soul of this home, texture and light were given primary consideration. Elegant contemporary finishes, a warm color palette and dramatic lighting defined modern style throughout. A cascading chandelier by Stone Lighting in the entry makes a strong entry statement. Walls were removed to allow the kitchen/great/dining room to become a vibrant social center. A minimalist design approach is the perfect backdrop for the diverse art collection. Yet, the home is still highly functional for the entire family. We added windows, fireplaces, water features, and extended the home out to an expansive patio and yard.
The cavernous beige basement became an entertaining mecca, with a glowing modern wine-room, full bar, media room, arcade, billiards room and professional gym.
Bathrooms were all designed with personality and craftsmanship, featuring unique tiles, floating wood vanities and striking lighting.
This project was a 50/50 collaboration between Rodwin Architecture and Kimball Modern
Holzfarbene Badezimmer mit schwebendem Waschtisch Ideen und Design
1