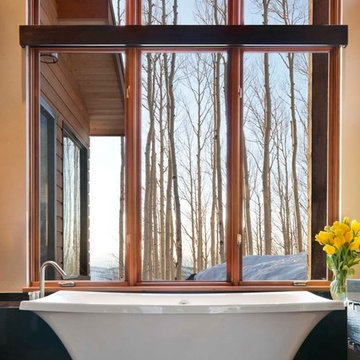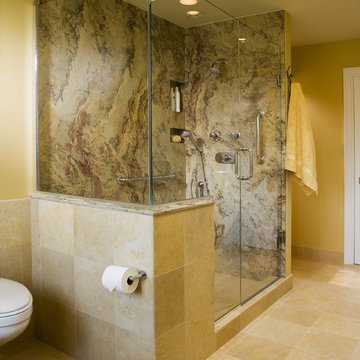Holzfarbene Badezimmer mit Wandfliesen Ideen und Design
Suche verfeinern:
Budget
Sortieren nach:Heute beliebt
81 – 100 von 3.417 Fotos
1 von 3

This interior design project was customizing a condominium unit to the taste of the new owners, while respecting the budget and priorities thereof.
First, the existing bathroom on the mezzanine was enlarged across the width of the room to incorporate a large freestanding bath in the center of a generous and relaxing space. Large translucent sliding doors and an interior window have been added to let as much natural light into space as possible. The bath is highlighted by a wall of wooden slats backlit. All of the bathroom furniture and the new doors and windows were made by a cabinetmaker in the same colors as the slatted wall in order to unify these elements throughout the dwelling.
At the entrance, in front of the kitchen, a column of classic inspiration has been replaced by a structural piece of furniture that divides the two spaces while incorporating additional storage and decorative alcoves. Near the ceiling of the cathedral space, a new tinted window allows natural light to enter the skylights at the top of the previously dark office.

Master bathroom
Großes Klassisches Badezimmer En Suite mit integriertem Waschbecken, Schrankfronten mit vertiefter Füllung, beigen Schränken, Granit-Waschbecken/Waschtisch, freistehender Badewanne, beigen Fliesen, Keramikfliesen, beiger Wandfarbe und Keramikboden in New York
Großes Klassisches Badezimmer En Suite mit integriertem Waschbecken, Schrankfronten mit vertiefter Füllung, beigen Schränken, Granit-Waschbecken/Waschtisch, freistehender Badewanne, beigen Fliesen, Keramikfliesen, beiger Wandfarbe und Keramikboden in New York

Photo by David Marlow
Modernes Badezimmer mit Aufsatzwaschbecken, Quarzit-Waschtisch, freistehender Badewanne, bodengleicher Dusche, Toilette mit Aufsatzspülkasten, grauen Fliesen und Porzellanfliesen in Denver
Modernes Badezimmer mit Aufsatzwaschbecken, Quarzit-Waschtisch, freistehender Badewanne, bodengleicher Dusche, Toilette mit Aufsatzspülkasten, grauen Fliesen und Porzellanfliesen in Denver

The master bath seen here is compact in its footprint - again drawing from the local boat building traditions. Tongue and groove fir walls conceal hidden compartments and feel tailored yet simple.
The hanging wall cabinet allow for a more open feeling as well.
The shower is given a large amount of the floor area of the room. A curb-less configuration with two shower heads and a continuous shelf. The shower utilizes polished finishes on the walls and a sandblasted finish on the floor.
Eric Reinholdt - Project Architect/Lead Designer with Elliott + Elliott Architecture Photo: Tom Crane Photography, Inc.

Warm wood tones, honed limestone, and dark bronze finishes create a tranquil area to get ready for the day. The cabinet door style is a nod to the craftsman architecture of the home.
Design by Rejoy Interiors, Inc.
Photographed by Barbara White Photography

Moderne Fliesenlose Dusche mit Duschnische, beigen Fliesen und Steinplatten in San Francisco

photo by Molly Winters
Modernes Badezimmer mit flächenbündigen Schrankfronten, hellen Holzschränken, grauen Fliesen, Mosaikfliesen, Mosaik-Bodenfliesen, Unterbauwaschbecken, Quarzit-Waschtisch, grauem Boden und weißer Waschtischplatte in Austin
Modernes Badezimmer mit flächenbündigen Schrankfronten, hellen Holzschränken, grauen Fliesen, Mosaikfliesen, Mosaik-Bodenfliesen, Unterbauwaschbecken, Quarzit-Waschtisch, grauem Boden und weißer Waschtischplatte in Austin

Kleines Retro Badezimmer En Suite mit braunen Schränken, farbigen Fliesen, Mosaikfliesen, schwarzer Wandfarbe, Schieferboden, Einbauwaschbecken, Quarzwerkstein-Waschtisch, schwarzem Boden, weißer Waschtischplatte, Einzelwaschbecken und eingebautem Waschtisch in Kansas City

The indigo vanity and its brass hardware stand in perfect harmony with the mirror, which elegantly reflects the marble shower.
Kleines Stilmix Duschbad mit Schrankfronten mit vertiefter Füllung, blauen Schränken, Marmorfliesen, Marmorboden, Marmor-Waschbecken/Waschtisch, weißem Boden, weißer Waschtischplatte, eingebautem Waschtisch, Tapetenwänden, bodengleicher Dusche, Toilette mit Aufsatzspülkasten, Aufsatzwaschbecken, Falttür-Duschabtrennung, Wandnische und Einzelwaschbecken in Minneapolis
Kleines Stilmix Duschbad mit Schrankfronten mit vertiefter Füllung, blauen Schränken, Marmorfliesen, Marmorboden, Marmor-Waschbecken/Waschtisch, weißem Boden, weißer Waschtischplatte, eingebautem Waschtisch, Tapetenwänden, bodengleicher Dusche, Toilette mit Aufsatzspülkasten, Aufsatzwaschbecken, Falttür-Duschabtrennung, Wandnische und Einzelwaschbecken in Minneapolis

The soothing coastal vibes of this bathroom remodel are sure to take you to a place of calm. What a transformation this project underwent! Not only did we transform this bathroom into a spa-like sanctuary, but we also did it ahead of schedule. That's a rare occurrence in the construction and design industry.
We removed the tub and extended out the wall for the shower, which the homeowners chose to expand. This created a walk-in space, made to look even bigger by its frameless glass and large format, linen-look porcelain tile on the walls. For the shower floor, we selected a blue multicolored penny tile, and for the accent band, an opulent glass mosaic tile in dreamy ocean tones. The accent tile also graces the back of a new wall niche. This shower is now beautiful and functional.
To address the issues of storage, we removed a wall, freeing up space near the toilet, which was much-needed. Now there is a custom-built linen pantry crafted from alder wood stretching to the ceiling, adding to the visual height of the room and making the bathroom just work better.
A new vanity, also made of alder wood, and the linen closet were both stained a rich, warm tone to show off that gorgeous grain. For the walls, we chose a cool blue hue that is soothing and fresh.
The accent tile from the shower was carried behind the vanity's two LED mirrors for a bold visual impact. I love the reflection of the light on the tile! The LED mirrors are pretty high-tech, with a defogger and a dimmer to adjust the light levels.
Topping the vanity is a creamy quartz countertop, two under-mount sinks, and plumbing and cabinetry hardware in brushed nickel finishes. The cabinet knobs have a stunning iridescent shell that's hard to miss.
For the floors, we went with a large-format porcelain tile in dark grey that complements the coloring of the space as well as the look and feel.
As a final touch, floating shelves in the same rich wood-tone create additional space for décor items and storage. I styled the shelves with items to inspire and soothe this dreamy bathroom.

Kleines Klassisches Badezimmer mit Schrankfronten im Shaker-Stil, Schränken im Used-Look, Badewanne in Nische, Duschnische, Toilette mit Aufsatzspülkasten, blauen Fliesen, Keramikfliesen, grauer Wandfarbe, Fliesen in Holzoptik, Unterbauwaschbecken, Quarzwerkstein-Waschtisch, grauem Boden, Duschvorhang-Duschabtrennung, grauer Waschtischplatte, Wandnische, Einzelwaschbecken und eingebautem Waschtisch in San Francisco

Mittelgroßes Country Badezimmer En Suite mit verzierten Schränken, Schränken im Used-Look, freistehender Badewanne, Eckdusche, Toilette mit Aufsatzspülkasten, grauen Fliesen, Keramikfliesen, oranger Wandfarbe, Keramikboden, Einbauwaschbecken, Marmor-Waschbecken/Waschtisch, braunem Boden, Falttür-Duschabtrennung, weißer Waschtischplatte, Duschbank, Doppelwaschbecken, freistehendem Waschtisch und Tapetenwänden in Los Angeles

Große Urige Sauna mit hellem Holzboden, beigem Boden, Holzdecke, Holzwänden, grauen Fliesen und Kieselfliesen in Sonstige

Mittelgroßes Mid-Century Badezimmer En Suite mit flächenbündigen Schrankfronten, hellen Holzschränken, freistehender Badewanne, Eckdusche, weißen Fliesen, Keramikfliesen, weißer Wandfarbe, Porzellan-Bodenfliesen, Unterbauwaschbecken, Quarzwerkstein-Waschtisch, grauem Boden, Falttür-Duschabtrennung, weißer Waschtischplatte, Duschbank, Doppelwaschbecken, eingebautem Waschtisch und Holzdecke in Denver

Floor tile: HG Stones 'Bianco Sivec' marble 12x24
Vanity: custom walnut
Plumbing fixtures: Waterworks "Flyte" in polished nickel
Mittelgroßes Modernes Badezimmer En Suite mit flächenbündigen Schrankfronten, hellbraunen Holzschränken, Unterbauwanne, Nasszelle, weißen Fliesen, Marmorfliesen, weißer Wandfarbe, Marmorboden, Trogwaschbecken, Marmor-Waschbecken/Waschtisch, weißem Boden, Falttür-Duschabtrennung und weißer Waschtischplatte in New York
Mittelgroßes Modernes Badezimmer En Suite mit flächenbündigen Schrankfronten, hellbraunen Holzschränken, Unterbauwanne, Nasszelle, weißen Fliesen, Marmorfliesen, weißer Wandfarbe, Marmorboden, Trogwaschbecken, Marmor-Waschbecken/Waschtisch, weißem Boden, Falttür-Duschabtrennung und weißer Waschtischplatte in New York

Mittelgroßes Retro Badezimmer En Suite mit flächenbündigen Schrankfronten, hellbraunen Holzschränken, Eckdusche, Wandtoilette, weißen Fliesen, Porzellanfliesen, grauer Wandfarbe, Porzellan-Bodenfliesen, Unterbauwaschbecken, Quarzwerkstein-Waschtisch, grauem Boden, Falttür-Duschabtrennung und weißer Waschtischplatte in San Francisco

Geräumiges Modernes Badezimmer En Suite mit flächenbündigen Schrankfronten, hellbraunen Holzschränken, freistehender Badewanne, offener Dusche, beigen Fliesen, Keramikfliesen, beiger Wandfarbe, Kalkstein, integriertem Waschbecken, Marmor-Waschbecken/Waschtisch, beigem Boden und offener Dusche in Hawaii

View of sauna, shower, bath tub area.
Großes Modernes Badezimmer En Suite mit Badewanne in Nische, bodengleicher Dusche, grauen Fliesen, Metrofliesen, brauner Wandfarbe und Keramikboden in San Francisco
Großes Modernes Badezimmer En Suite mit Badewanne in Nische, bodengleicher Dusche, grauen Fliesen, Metrofliesen, brauner Wandfarbe und Keramikboden in San Francisco

“It doesn’t take much imagination to pretend you are taking a bath in a rainforest.”
- San Diego Home/Garden Lifestyles Magazine
August 2013
James Brady Photography

Inspired by the majesty of the Northern Lights and this family's everlasting love for Disney, this home plays host to enlighteningly open vistas and playful activity. Like its namesake, the beloved Sleeping Beauty, this home embodies family, fantasy and adventure in their truest form. Visions are seldom what they seem, but this home did begin 'Once Upon a Dream'. Welcome, to The Aurora.
Holzfarbene Badezimmer mit Wandfliesen Ideen und Design
5