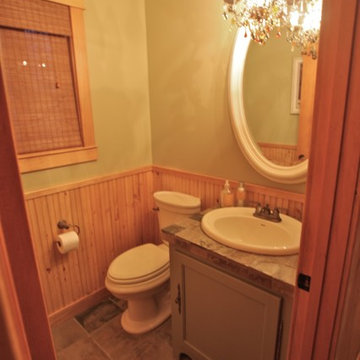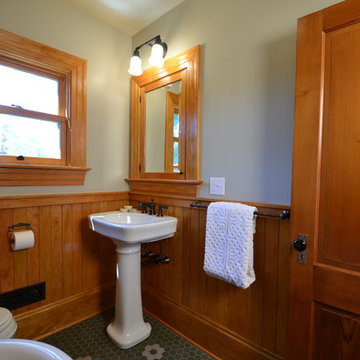Holzfarbene Badezimmer mit Wandtoilette mit Spülkasten Ideen und Design
Suche verfeinern:
Budget
Sortieren nach:Heute beliebt
1 – 20 von 1.234 Fotos
1 von 3

This project is a whole home remodel that is being completed in 2 phases. The first phase included this bathroom remodel. The whole home will maintain the Mid Century styling. The cabinets are stained in Alder Wood. The countertop is Ceasarstone in Pure White. The shower features Kohler Purist Fixtures in Vibrant Modern Brushed Gold finish. The flooring is Large Hexagon Tile from Dal Tile. The decorative tile is Wayfair “Illica” ceramic. The lighting is Mid-Century pendent lights. The vanity is custom made with traditional mid-century tapered legs. The next phase of the project will be added once it is completed.
Read the article here: https://www.houzz.com/ideabooks/82478496

The master bathroom for two features a full-length trough sink and an eye-popping orange accent wall in the water closet.
Robert Vente Photography
Großes Modernes Badezimmer En Suite mit weißem Boden, Wandtoilette mit Spülkasten, grauer Wandfarbe, Porzellan-Bodenfliesen, Trogwaschbecken, Badewanne in Nische, Eckdusche, schwarzen Fliesen, Stäbchenfliesen, weißer Waschtischplatte, dunklen Holzschränken, Mineralwerkstoff-Waschtisch, Falttür-Duschabtrennung und flächenbündigen Schrankfronten in San Francisco
Großes Modernes Badezimmer En Suite mit weißem Boden, Wandtoilette mit Spülkasten, grauer Wandfarbe, Porzellan-Bodenfliesen, Trogwaschbecken, Badewanne in Nische, Eckdusche, schwarzen Fliesen, Stäbchenfliesen, weißer Waschtischplatte, dunklen Holzschränken, Mineralwerkstoff-Waschtisch, Falttür-Duschabtrennung und flächenbündigen Schrankfronten in San Francisco

Mittelgroßes Mid-Century Duschbad mit hellbraunen Holzschränken, Duschnische, Wandtoilette mit Spülkasten, grauen Fliesen, Keramikfliesen, grauer Wandfarbe, Porzellan-Bodenfliesen, Unterbauwaschbecken, Quarzwerkstein-Waschtisch und flächenbündigen Schrankfronten in San Francisco

Kleines Uriges Duschbad mit Schrankfronten im Shaker-Stil, Wandtoilette mit Spülkasten, grüner Wandfarbe, Schieferboden und Unterbauwaschbecken in Sonstige

Katja Schuster
Große Moderne Sauna mit offenen Schränken, beigen Schränken, Eckbadewanne, bodengleicher Dusche, Wandtoilette mit Spülkasten, beigen Fliesen, braunen Fliesen, beiger Wandfarbe, hellem Holzboden, Aufsatzwaschbecken, Waschtisch aus Holz, beigem Boden und offener Dusche in Berlin
Große Moderne Sauna mit offenen Schränken, beigen Schränken, Eckbadewanne, bodengleicher Dusche, Wandtoilette mit Spülkasten, beigen Fliesen, braunen Fliesen, beiger Wandfarbe, hellem Holzboden, Aufsatzwaschbecken, Waschtisch aus Holz, beigem Boden und offener Dusche in Berlin

Dura Supreme Cabinetry
Highland Design Gallery - Todd Swarts
Großes Uriges Badezimmer En Suite mit Unterbauwaschbecken, flächenbündigen Schrankfronten, hellbraunen Holzschränken, Granit-Waschbecken/Waschtisch, Einbaubadewanne, Eckdusche, Wandtoilette mit Spülkasten, beigen Fliesen, Porzellanfliesen, beiger Wandfarbe, Porzellan-Bodenfliesen, beigem Boden und Falttür-Duschabtrennung in Atlanta
Großes Uriges Badezimmer En Suite mit Unterbauwaschbecken, flächenbündigen Schrankfronten, hellbraunen Holzschränken, Granit-Waschbecken/Waschtisch, Einbaubadewanne, Eckdusche, Wandtoilette mit Spülkasten, beigen Fliesen, Porzellanfliesen, beiger Wandfarbe, Porzellan-Bodenfliesen, beigem Boden und Falttür-Duschabtrennung in Atlanta

Bathroom renovation included using a closet in the hall to make the room into a bigger space. Since there is a tub in the hall bath, clients opted for a large shower instead.

Cabinet Brand: Haas Signature Collection
Wood Species: Rustic Hickory
Cabinet Finish: Pecan
Door Style: Shakertown V
Counter top: John Boos Butcher Block, Walnut, Oil finish

Photography: Jen Burner Photography
Kleines Country Badezimmer mit Zementfliesen für Boden, Wandtoilette mit Spülkasten, weißer Wandfarbe, buntem Boden und Schrankfronten mit vertiefter Füllung in New Orleans
Kleines Country Badezimmer mit Zementfliesen für Boden, Wandtoilette mit Spülkasten, weißer Wandfarbe, buntem Boden und Schrankfronten mit vertiefter Füllung in New Orleans

Kleines Landhausstil Badezimmer mit Sockelwaschbecken, hellbraunen Holzschränken, Löwenfuß-Badewanne, Wandtoilette mit Spülkasten, beiger Wandfarbe und braunem Holzboden in Portland

Cal Mitchner Photography
Landhaus Badezimmer mit Unterbauwaschbecken, hellbraunen Holzschränken, grüner Wandfarbe, braunem Holzboden, Wandtoilette mit Spülkasten und flächenbündigen Schrankfronten in Charlotte
Landhaus Badezimmer mit Unterbauwaschbecken, hellbraunen Holzschränken, grüner Wandfarbe, braunem Holzboden, Wandtoilette mit Spülkasten und flächenbündigen Schrankfronten in Charlotte

The master bath seen here is compact in its footprint - again drawing from the local boat building traditions. Tongue and groove fir walls conceal hidden compartments and feel tailored yet simple.
The hanging wall cabinet allow for a more open feeling as well.
The shower is given a large amount of the floor area of the room. A curb-less configuration with two shower heads and a continuous shelf. The shower utilizes polished finishes on the walls and a sandblasted finish on the floor.
Eric Reinholdt - Project Architect/Lead Designer with Elliott + Elliott Architecture Photo: Tom Crane Photography, Inc.

Warm wood tones, honed limestone, and dark bronze finishes create a tranquil area to get ready for the day. The cabinet door style is a nod to the craftsman architecture of the home.
Design by Rejoy Interiors, Inc.
Photographed by Barbara White Photography

Industrial Badezimmer mit Wandtoilette mit Spülkasten, dunklem Holzboden, Wandwaschbecken und Pflanzen in Denver

The soothing coastal vibes of this bathroom remodel are sure to take you to a place of calm. What a transformation this project underwent! Not only did we transform this bathroom into a spa-like sanctuary, but we also did it ahead of schedule. That's a rare occurrence in the construction and design industry.
We removed the tub and extended out the wall for the shower, which the homeowners chose to expand. This created a walk-in space, made to look even bigger by its frameless glass and large format, linen-look porcelain tile on the walls. For the shower floor, we selected a blue multicolored penny tile, and for the accent band, an opulent glass mosaic tile in dreamy ocean tones. The accent tile also graces the back of a new wall niche. This shower is now beautiful and functional.
To address the issues of storage, we removed a wall, freeing up space near the toilet, which was much-needed. Now there is a custom-built linen pantry crafted from alder wood stretching to the ceiling, adding to the visual height of the room and making the bathroom just work better.
A new vanity, also made of alder wood, and the linen closet were both stained a rich, warm tone to show off that gorgeous grain. For the walls, we chose a cool blue hue that is soothing and fresh.
The accent tile from the shower was carried behind the vanity's two LED mirrors for a bold visual impact. I love the reflection of the light on the tile! The LED mirrors are pretty high-tech, with a defogger and a dimmer to adjust the light levels.
Topping the vanity is a creamy quartz countertop, two under-mount sinks, and plumbing and cabinetry hardware in brushed nickel finishes. The cabinet knobs have a stunning iridescent shell that's hard to miss.
For the floors, we went with a large-format porcelain tile in dark grey that complements the coloring of the space as well as the look and feel.
As a final touch, floating shelves in the same rich wood-tone create additional space for décor items and storage. I styled the shelves with items to inspire and soothe this dreamy bathroom.

Kleines Eklektisches Duschbad mit Wandtoilette mit Spülkasten, Metrofliesen, bunten Wänden, Aufsatzwaschbecken, schwarzem Boden, offener Dusche, hellen Holzschränken, Duschnische, weißen Fliesen und Schrankfronten im Shaker-Stil in Kent

Photo by Shelly Harrison
Klassisches Badezimmer mit Unterbauwaschbecken, hellbraunen Holzschränken, Duschnische, beigen Fliesen, Wandtoilette mit Spülkasten, weißer Wandfarbe, Keramikboden, Falttür-Duschabtrennung und Schrankfronten mit vertiefter Füllung in Boston
Klassisches Badezimmer mit Unterbauwaschbecken, hellbraunen Holzschränken, Duschnische, beigen Fliesen, Wandtoilette mit Spülkasten, weißer Wandfarbe, Keramikboden, Falttür-Duschabtrennung und Schrankfronten mit vertiefter Füllung in Boston

Traditional Master Bath Shower
Geräumiges Klassisches Badezimmer En Suite mit profilierten Schrankfronten, hellbraunen Holzschränken, Einbaubadewanne, Eckdusche, Wandtoilette mit Spülkasten, beigen Fliesen, beiger Wandfarbe, Porzellan-Bodenfliesen, Unterbauwaschbecken, Marmor-Waschbecken/Waschtisch, beigem Boden, Falttür-Duschabtrennung, beiger Waschtischplatte, WC-Raum, Doppelwaschbecken und eingebautem Waschtisch in Atlanta
Geräumiges Klassisches Badezimmer En Suite mit profilierten Schrankfronten, hellbraunen Holzschränken, Einbaubadewanne, Eckdusche, Wandtoilette mit Spülkasten, beigen Fliesen, beiger Wandfarbe, Porzellan-Bodenfliesen, Unterbauwaschbecken, Marmor-Waschbecken/Waschtisch, beigem Boden, Falttür-Duschabtrennung, beiger Waschtischplatte, WC-Raum, Doppelwaschbecken und eingebautem Waschtisch in Atlanta

Mittelgroßes Country Badezimmer En Suite mit weißen Schränken, bodengleicher Dusche, Wandtoilette mit Spülkasten, weißen Fliesen, Metrofliesen, weißer Wandfarbe, Mosaik-Bodenfliesen, Unterbauwaschbecken, Marmor-Waschbecken/Waschtisch, grauem Boden, Falttür-Duschabtrennung, grauer Waschtischplatte und Schrankfronten mit vertiefter Füllung in Austin

Kleines Klassisches Badezimmer En Suite mit hellen Holzschränken, offener Dusche, Wandtoilette mit Spülkasten, weißen Fliesen, Metrofliesen, Marmorboden, Unterbauwaschbecken, Quarzwerkstein-Waschtisch, schwarzem Boden, Falttür-Duschabtrennung, weißer Waschtischplatte und flächenbündigen Schrankfronten in Sonstige
Holzfarbene Badezimmer mit Wandtoilette mit Spülkasten Ideen und Design
1