Holzfarbene Badezimmer mit weißer Waschtischplatte Ideen und Design
Suche verfeinern:
Budget
Sortieren nach:Heute beliebt
141 – 160 von 484 Fotos
1 von 3

The soothing coastal vibes of this bathroom remodel are sure to take you to a place of calm. What a transformation this project underwent! Not only did we transform this bathroom into a spa-like sanctuary, but we also did it ahead of schedule. That's a rare occurrence in the construction and design industry.
We removed the tub and extended out the wall for the shower, which the homeowners chose to expand. This created a walk-in space, made to look even bigger by its frameless glass and large format, linen-look porcelain tile on the walls. For the shower floor, we selected a blue multicolored penny tile, and for the accent band, an opulent glass mosaic tile in dreamy ocean tones. The accent tile also graces the back of a new wall niche. This shower is now beautiful and functional.
To address the issues of storage, we removed a wall, freeing up space near the toilet, which was much-needed. Now there is a custom-built linen pantry crafted from alder wood stretching to the ceiling, adding to the visual height of the room and making the bathroom just work better.
A new vanity, also made of alder wood, and the linen closet were both stained a rich, warm tone to show off that gorgeous grain. For the walls, we chose a cool blue hue that is soothing and fresh.
The accent tile from the shower was carried behind the vanity's two LED mirrors for a bold visual impact. I love the reflection of the light on the tile! The LED mirrors are pretty high-tech, with a defogger and a dimmer to adjust the light levels.
Topping the vanity is a creamy quartz countertop, two under-mount sinks, and plumbing and cabinetry hardware in brushed nickel finishes. The cabinet knobs have a stunning iridescent shell that's hard to miss.
For the floors, we went with a large-format porcelain tile in dark grey that complements the coloring of the space as well as the look and feel.
As a final touch, floating shelves in the same rich wood-tone create additional space for décor items and storage. I styled the shelves with items to inspire and soothe this dreamy bathroom.
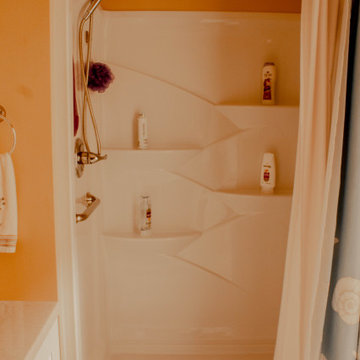
Kleines Klassisches Duschbad mit Schrankfronten im Shaker-Stil, weißen Schränken, Duschnische, Wandtoilette mit Spülkasten, beiger Wandfarbe, Vinylboden, Unterbauwaschbecken, Marmor-Waschbecken/Waschtisch, braunem Boden, Duschvorhang-Duschabtrennung, weißer Waschtischplatte, Wäscheaufbewahrung, Einzelwaschbecken und freistehendem Waschtisch in Sonstige
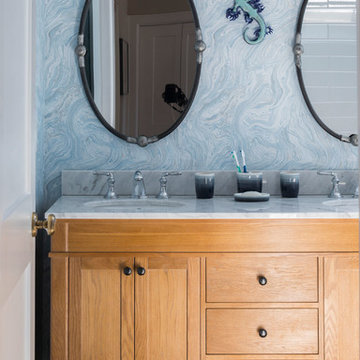
Maritimes Badezimmer mit hellbraunen Holzschränken, blauer Wandfarbe, Mosaik-Bodenfliesen, Unterbauwaschbecken, schwarzem Boden, weißer Waschtischplatte und Schrankfronten im Shaker-Stil in New York

Marble wall with brass bar inlay,
diffused light from sheer drapes,
Pendants replace sconces.
Großes Retro Badezimmer En Suite mit dunklen Holzschränken, freistehender Badewanne, bodengleicher Dusche, Wandtoilette, weißen Fliesen, Marmorfliesen, weißer Wandfarbe, Terrazzo-Boden, Unterbauwaschbecken, Quarzwerkstein-Waschtisch, weißem Boden, Falttür-Duschabtrennung, weißer Waschtischplatte, WC-Raum, Doppelwaschbecken, schwebendem Waschtisch, gewölbter Decke und flächenbündigen Schrankfronten in Portland
Großes Retro Badezimmer En Suite mit dunklen Holzschränken, freistehender Badewanne, bodengleicher Dusche, Wandtoilette, weißen Fliesen, Marmorfliesen, weißer Wandfarbe, Terrazzo-Boden, Unterbauwaschbecken, Quarzwerkstein-Waschtisch, weißem Boden, Falttür-Duschabtrennung, weißer Waschtischplatte, WC-Raum, Doppelwaschbecken, schwebendem Waschtisch, gewölbter Decke und flächenbündigen Schrankfronten in Portland

This Waukesha bathroom remodel was unique because the homeowner needed wheelchair accessibility. We designed a beautiful master bathroom and met the client’s ADA bathroom requirements.
Original Space
The old bathroom layout was not functional or safe. The client could not get in and out of the shower or maneuver around the vanity or toilet. The goal of this project was ADA accessibility.
ADA Bathroom Requirements
All elements of this bathroom and shower were discussed and planned. Every element of this Waukesha master bathroom is designed to meet the unique needs of the client. Designing an ADA bathroom requires thoughtful consideration of showering needs.
Open Floor Plan – A more open floor plan allows for the rotation of the wheelchair. A 5-foot turning radius allows the wheelchair full access to the space.
Doorways – Sliding barn doors open with minimal force. The doorways are 36” to accommodate a wheelchair.
Curbless Shower – To create an ADA shower, we raised the sub floor level in the bedroom. There is a small rise at the bedroom door and the bathroom door. There is a seamless transition to the shower from the bathroom tile floor.
Grab Bars – Decorative grab bars were installed in the shower, next to the toilet and next to the sink (towel bar).
Handheld Showerhead – The handheld Delta Palm Shower slips over the hand for easy showering.
Shower Shelves – The shower storage shelves are minimalistic and function as handhold points.
Non-Slip Surface – Small herringbone ceramic tile on the shower floor prevents slipping.
ADA Vanity – We designed and installed a wheelchair accessible bathroom vanity. It has clearance under the cabinet and insulated pipes.
Lever Faucet – The faucet is offset so the client could reach it easier. We installed a lever operated faucet that is easy to turn on/off.
Integrated Counter/Sink – The solid surface counter and sink is durable and easy to clean.
ADA Toilet – The client requested a bidet toilet with a self opening and closing lid. ADA bathroom requirements for toilets specify a taller height and more clearance.
Heated Floors – WarmlyYours heated floors add comfort to this beautiful space.
Linen Cabinet – A custom linen cabinet stores the homeowners towels and toiletries.
Style
The design of this bathroom is light and airy with neutral tile and simple patterns. The cabinetry matches the existing oak woodwork throughout the home.

photo by Molly Winters
Modernes Badezimmer mit flächenbündigen Schrankfronten, hellen Holzschränken, grauen Fliesen, Mosaikfliesen, Mosaik-Bodenfliesen, Unterbauwaschbecken, Quarzit-Waschtisch, grauem Boden und weißer Waschtischplatte in Austin
Modernes Badezimmer mit flächenbündigen Schrankfronten, hellen Holzschränken, grauen Fliesen, Mosaikfliesen, Mosaik-Bodenfliesen, Unterbauwaschbecken, Quarzit-Waschtisch, grauem Boden und weißer Waschtischplatte in Austin
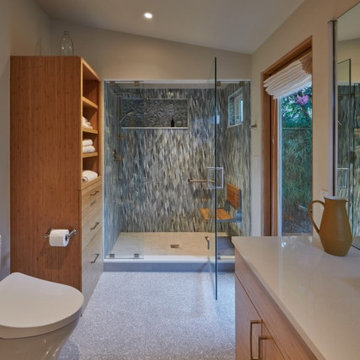
Mittelgroßes Mid-Century Badezimmer En Suite mit flächenbündigen Schrankfronten, braunen Schränken, Einbaubadewanne, Nasszelle, Bidet, Zementfliesen, weißer Wandfarbe, Terrazzo-Boden, Unterbauwaschbecken, Quarzit-Waschtisch, grauem Boden, Falttür-Duschabtrennung, weißer Waschtischplatte, Einzelwaschbecken, freistehendem Waschtisch und gewölbter Decke in Seattle
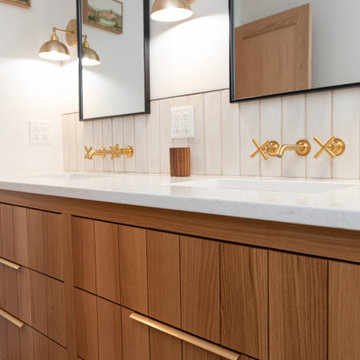
Bathroom Remodel with modern touches- black and gold hardware, shower door with black horizontal lines and trim and double vanity.
Klassisches Badezimmer mit verzierten Schränken, braunen Schränken, beigen Fliesen, Metrofliesen, weißer Wandfarbe, Keramikboden, grauem Boden, weißer Waschtischplatte, Doppelwaschbecken und freistehendem Waschtisch in Sonstige
Klassisches Badezimmer mit verzierten Schränken, braunen Schränken, beigen Fliesen, Metrofliesen, weißer Wandfarbe, Keramikboden, grauem Boden, weißer Waschtischplatte, Doppelwaschbecken und freistehendem Waschtisch in Sonstige

This was a reno that we did for clients that wanted to turn a floor of their home into a rental. The living area is small and it felt too cramped up and overwhelming for the owners. They love warm deep colors and a traditional, southwestern look with a lot of plants.
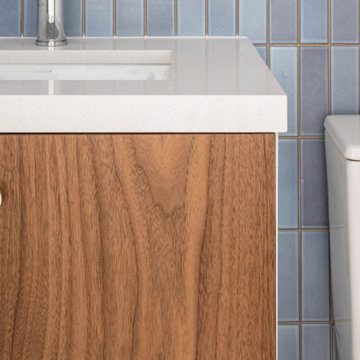
Kleines Modernes Duschbad mit flächenbündigen Schrankfronten, hellbraunen Holzschränken, blauen Fliesen, Keramikfliesen, Quarzwerkstein-Waschtisch, weißer Waschtischplatte, Einzelwaschbecken und schwebendem Waschtisch in Denver
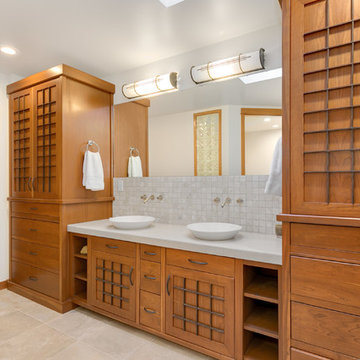
HD Estates
Retro Badezimmer En Suite mit hellbraunen Holzschränken, grauen Fliesen, weißer Wandfarbe, Aufsatzwaschbecken, beigem Boden und weißer Waschtischplatte in Seattle
Retro Badezimmer En Suite mit hellbraunen Holzschränken, grauen Fliesen, weißer Wandfarbe, Aufsatzwaschbecken, beigem Boden und weißer Waschtischplatte in Seattle
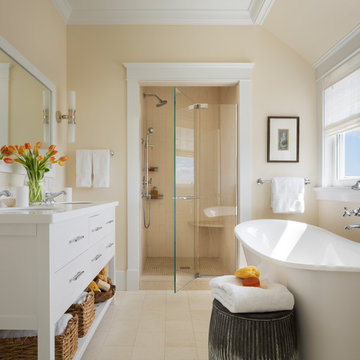
Maritimes Badezimmer mit weißen Schränken, freistehender Badewanne, Duschnische, beiger Wandfarbe, Unterbauwaschbecken, beigem Boden, Falttür-Duschabtrennung, weißer Waschtischplatte und flächenbündigen Schrankfronten in New York
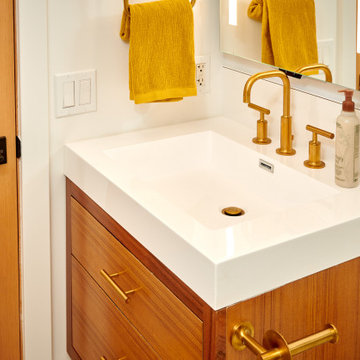
Love for the tropics. That best describes the design vision for this bathroom. A play on geometric lines in the wall tile and the unique bathroom door.
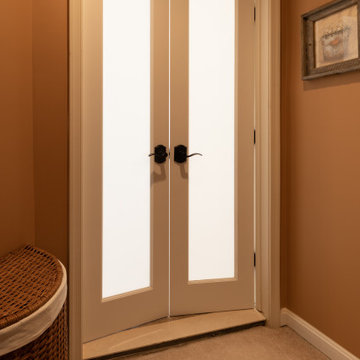
This Sterling VA home had an outdated master suite bathroom with limited space in the shower.
Our team gracefully redesigned the master suite bathroom to include an expanded open shower.
A bronze colored freestanding soaking tub was added to replace the previous soaking tub, proving more open space adjacent to the new shower.

Großes Country Badezimmer En Suite mit dunklen Holzschränken, freistehender Badewanne, weißer Wandfarbe, braunem Holzboden, Unterbauwaschbecken, Marmor-Waschbecken/Waschtisch, braunem Boden, weißer Waschtischplatte und Schrankfronten mit vertiefter Füllung in Sonstige

Après plusieurs visites d'appartement, nos clients décident d'orienter leurs recherches vers un bien à rénover afin de pouvoir personnaliser leur futur foyer.
Leur premier achat va se porter sur ce charmant 80 m2 situé au cœur de Paris. Souhaitant créer un bien intemporel, ils travaillent avec nos architectes sur des couleurs nudes, terracota et des touches boisées. Le blanc est également au RDV afin d'accentuer la luminosité de l'appartement qui est sur cour.
La cuisine a fait l'objet d'une optimisation pour obtenir une profondeur de 60cm et installer ainsi sur toute la longueur et la hauteur les rangements nécessaires pour être ultra-fonctionnelle. Elle se ferme par une élégante porte art déco dessinée par les architectes.
Dans les chambres, les rangements se multiplient ! Nous avons cloisonné des portes inutiles qui sont changées en bibliothèque; dans la suite parentale, nos experts ont créé une tête de lit sur-mesure et ajusté un dressing Ikea qui s'élève à présent jusqu'au plafond.
Bien qu'intemporel, ce bien n'en est pas moins singulier. A titre d'exemple, la salle de bain qui est un clin d'œil aux lavabos d'école ou encore le salon et son mur tapissé de petites feuilles dorées.
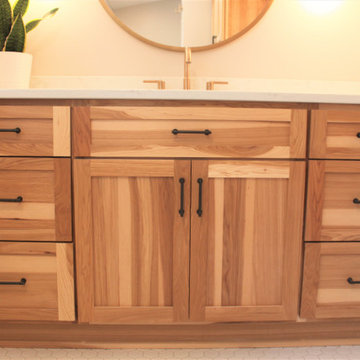
What was once a small bedroom in this quaint Cape Cod style home is now an en suite master bath adjoined with a newly created master bedroom. The challenge: create a space inspired by her love of Bohemian Chic coupled with his desire for more simple sophistication. This natural, matte hickory vanity by Bertch and hex flooring bring in her flair, while adding marble-looking quartz tops and champagne bronze fixtures infuse his vision. We had to fit as much utility, function and style as we could into this small space, and I think it is safe to say - mission accomplished!

Mittelgroßes Retro Badezimmer En Suite mit flächenbündigen Schrankfronten, hellbraunen Holzschränken, Eckdusche, Wandtoilette, weißen Fliesen, Porzellanfliesen, grauer Wandfarbe, Porzellan-Bodenfliesen, Unterbauwaschbecken, Quarzwerkstein-Waschtisch, grauem Boden, Falttür-Duschabtrennung und weißer Waschtischplatte in San Francisco
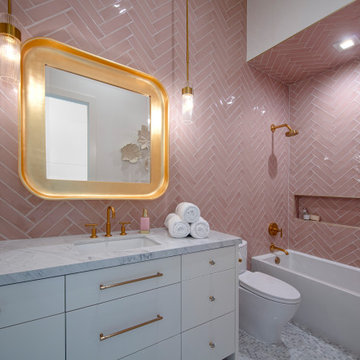
Mittelgroßes Modernes Duschbad mit flächenbündigen Schrankfronten, weißen Schränken, Badewanne in Nische, Duschbadewanne, rosa Fliesen, Keramikfliesen, Quarzwerkstein-Waschtisch, weißer Waschtischplatte, Einzelwaschbecken und eingebautem Waschtisch in Dallas

The master bathroom for two features a full-length trough sink and an eye-popping orange accent wall in the water closet.
Robert Vente Photography
Großes Modernes Badezimmer En Suite mit weißem Boden, Wandtoilette mit Spülkasten, grauer Wandfarbe, Porzellan-Bodenfliesen, Trogwaschbecken, Badewanne in Nische, Eckdusche, schwarzen Fliesen, Stäbchenfliesen, weißer Waschtischplatte, dunklen Holzschränken, Mineralwerkstoff-Waschtisch, Falttür-Duschabtrennung und flächenbündigen Schrankfronten in San Francisco
Großes Modernes Badezimmer En Suite mit weißem Boden, Wandtoilette mit Spülkasten, grauer Wandfarbe, Porzellan-Bodenfliesen, Trogwaschbecken, Badewanne in Nische, Eckdusche, schwarzen Fliesen, Stäbchenfliesen, weißer Waschtischplatte, dunklen Holzschränken, Mineralwerkstoff-Waschtisch, Falttür-Duschabtrennung und flächenbündigen Schrankfronten in San Francisco
Holzfarbene Badezimmer mit weißer Waschtischplatte Ideen und Design
8