Holzfarbene Bäder mit hellen Holzschränken Ideen und Design
Suche verfeinern:
Budget
Sortieren nach:Heute beliebt
1 – 20 von 626 Fotos
1 von 3

The Tranquility Residence is a mid-century modern home perched amongst the trees in the hills of Suffern, New York. After the homeowners purchased the home in the Spring of 2021, they engaged TEROTTI to reimagine the primary and tertiary bathrooms. The peaceful and subtle material textures of the primary bathroom are rich with depth and balance, providing a calming and tranquil space for daily routines. The terra cotta floor tile in the tertiary bathroom is a nod to the history of the home while the shower walls provide a refined yet playful texture to the room.

This young married couple enlisted our help to update their recently purchased condo into a brighter, open space that reflected their taste. They traveled to Copenhagen at the onset of their trip, and that trip largely influenced the design direction of their home, from the herringbone floors to the Copenhagen-based kitchen cabinetry. We blended their love of European interiors with their Asian heritage and created a soft, minimalist, cozy interior with an emphasis on clean lines and muted palettes.

This master bath was reconfigured by opening up the wall between the former tub/shower, and a dry vanity. A new transom window added in much-needed natural light. The floors have radiant heat, with carrara marble hexagon tile. The vanity is semi-custom white oak, with a carrara top. Polished nickel fixtures finish the clean look.
Photo: Robert Radifera

AT6 Architecture - Boor Bridges Architecture - Semco Engineering Inc. - Stephanie Jaeger Photography
Modernes Duschbad mit flächenbündigen Schrankfronten, Badewanne in Nische, Duschbadewanne, blauen Fliesen, Kiesel-Bodenfliesen und hellen Holzschränken in San Francisco
Modernes Duschbad mit flächenbündigen Schrankfronten, Badewanne in Nische, Duschbadewanne, blauen Fliesen, Kiesel-Bodenfliesen und hellen Holzschränken in San Francisco

Bathroom renovation included using a closet in the hall to make the room into a bigger space. Since there is a tub in the hall bath, clients opted for a large shower instead.

The guest bath in this project was a simple black and white design with beveled subway tile and ceramic patterned tile on the floor. Bringing the tile up the wall and to the ceiling in the shower adds depth and luxury to this small bathroom. The farmhouse sink with raw pine vanity cabinet give a rustic vibe; the perfect amount of natural texture in this otherwise tile and glass space. Perfect for guests!

Großes Modernes Badezimmer En Suite mit hellen Holzschränken, freistehender Badewanne, offener Dusche, Toilette mit Aufsatzspülkasten, weißer Wandfarbe, Porzellan-Bodenfliesen, Mineralwerkstoff-Waschtisch, beigem Boden, weißer Waschtischplatte und flächenbündigen Schrankfronten in Orange County

Mittelgroßes Industrial Badezimmer En Suite mit hellen Holzschränken, Unterbauwanne, Duschbadewanne, Toilette mit Aufsatzspülkasten, grauen Fliesen, Keramikfliesen, weißer Wandfarbe, Fliesen in Holzoptik, Einbauwaschbecken, Waschtisch aus Holz, braunem Boden, Falttür-Duschabtrennung, brauner Waschtischplatte, Einzelwaschbecken, freistehendem Waschtisch und flächenbündigen Schrankfronten in Paris

This custom designed cerused oak vanity is a simple and elegant design by Architect Michael McKinley.
Mittelgroßes Klassisches Badezimmer En Suite mit hellen Holzschränken, Eckdusche, Wandtoilette mit Spülkasten, weißen Fliesen, Keramikfliesen, weißer Wandfarbe, hellem Holzboden, Aufsatzwaschbecken, Waschtisch aus Holz und Falttür-Duschabtrennung in Sonstige
Mittelgroßes Klassisches Badezimmer En Suite mit hellen Holzschränken, Eckdusche, Wandtoilette mit Spülkasten, weißen Fliesen, Keramikfliesen, weißer Wandfarbe, hellem Holzboden, Aufsatzwaschbecken, Waschtisch aus Holz und Falttür-Duschabtrennung in Sonstige
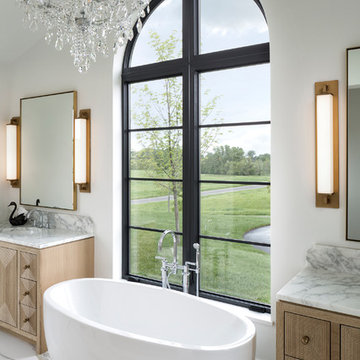
Master Bath
Mediterranes Badezimmer En Suite mit hellen Holzschränken, freistehender Badewanne, weißer Wandfarbe, Marmorboden, Marmor-Waschbecken/Waschtisch, weißem Boden, weißer Waschtischplatte und flächenbündigen Schrankfronten in Minneapolis
Mediterranes Badezimmer En Suite mit hellen Holzschränken, freistehender Badewanne, weißer Wandfarbe, Marmorboden, Marmor-Waschbecken/Waschtisch, weißem Boden, weißer Waschtischplatte und flächenbündigen Schrankfronten in Minneapolis

The SUMMIT, is Beechwood Homes newest display home at Craigburn Farm. This masterpiece showcases our commitment to design, quality and originality. The Summit is the epitome of luxury. From the general layout down to the tiniest finish detail, every element is flawless.
Specifically, the Summit highlights the importance of atmosphere in creating a family home. The theme throughout is warm and inviting, combining abundant natural light with soothing timber accents and an earthy palette. The stunning window design is one of the true heroes of this property, helping to break down the barrier of indoor and outdoor. An open plan kitchen and family area are essential features of a cohesive and fluid home environment.
Adoring this Ensuite displayed in "The Summit" by Beechwood Homes. There is nothing classier than the combination of delicate timber and concrete beauty.
The perfect outdoor area for entertaining friends and family. The indoor space is connected to the outdoor area making the space feel open - perfect for extending the space!
The Summit makes the most of state of the art automation technology. An electronic interface controls the home theatre systems, as well as the impressive lighting display which comes to life at night. Modern, sleek and spacious, this home uniquely combines convenient functionality and visual appeal.
The Summit is ideal for those clients who may be struggling to visualise the end product from looking at initial designs. This property encapsulates all of the senses for a complete experience. Appreciate the aesthetic features, feel the textures, and imagine yourself living in a home like this.
Tiles by Italia Ceramics!
Visit Beechwood Homes - Display Home "The Summit"
54 FERGUSSON AVENUE,
CRAIGBURN FARM
Opening Times Sat & Sun 1pm – 4:30pm
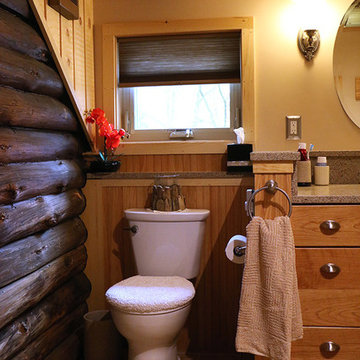
Knee wall provides privacy, capped with quartz, covered with pine bead board
Photo: Christopher Dearborn, New Frontiers Design
Mittelgroßes Rustikales Badezimmer En Suite mit flächenbündigen Schrankfronten, hellen Holzschränken, Eckdusche und Toilette mit Aufsatzspülkasten in Bridgeport
Mittelgroßes Rustikales Badezimmer En Suite mit flächenbündigen Schrankfronten, hellen Holzschränken, Eckdusche und Toilette mit Aufsatzspülkasten in Bridgeport
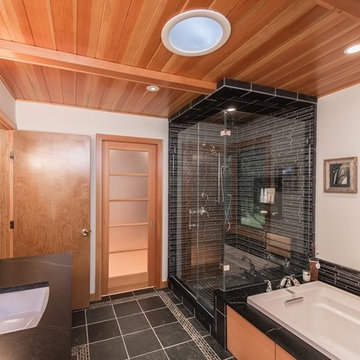
Photographer: Kevin Colquhoun
Großes Modernes Badezimmer En Suite mit Unterbauwaschbecken, flächenbündigen Schrankfronten, hellen Holzschränken, Granit-Waschbecken/Waschtisch, Einbaubadewanne, Eckdusche, Toilette mit Aufsatzspülkasten, schwarzen Fliesen, Keramikfliesen, weißer Wandfarbe und Keramikboden in New York
Großes Modernes Badezimmer En Suite mit Unterbauwaschbecken, flächenbündigen Schrankfronten, hellen Holzschränken, Granit-Waschbecken/Waschtisch, Einbaubadewanne, Eckdusche, Toilette mit Aufsatzspülkasten, schwarzen Fliesen, Keramikfliesen, weißer Wandfarbe und Keramikboden in New York
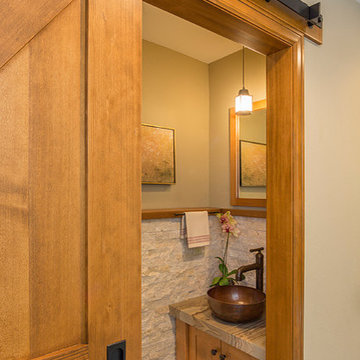
Kleine Rustikale Gästetoilette mit Schrankfronten im Shaker-Stil, hellen Holzschränken, beiger Wandfarbe und Aufsatzwaschbecken in Denver

Personal Sauna
Mittelgroße Urige Sauna mit flächenbündigen Schrankfronten, hellen Holzschränken, Einbaubadewanne, Toilette mit Aufsatzspülkasten, beigen Fliesen, Mosaikfliesen, beiger Wandfarbe, Mosaik-Bodenfliesen, Einbauwaschbecken und Granit-Waschbecken/Waschtisch in Atlanta
Mittelgroße Urige Sauna mit flächenbündigen Schrankfronten, hellen Holzschränken, Einbaubadewanne, Toilette mit Aufsatzspülkasten, beigen Fliesen, Mosaikfliesen, beiger Wandfarbe, Mosaik-Bodenfliesen, Einbauwaschbecken und Granit-Waschbecken/Waschtisch in Atlanta

Marilyn Peryer Style House 2014
Mittelgroßes Modernes Badezimmer En Suite mit Aufsatzwaschbecken, flächenbündigen Schrankfronten, hellen Holzschränken, Waschtisch aus Holz, bodengleicher Dusche, Wandtoilette mit Spülkasten, schwarzen Fliesen, Porzellanfliesen, gelber Wandfarbe, Bambusparkett, gelbem Boden, Falttür-Duschabtrennung und gelber Waschtischplatte in Raleigh
Mittelgroßes Modernes Badezimmer En Suite mit Aufsatzwaschbecken, flächenbündigen Schrankfronten, hellen Holzschränken, Waschtisch aus Holz, bodengleicher Dusche, Wandtoilette mit Spülkasten, schwarzen Fliesen, Porzellanfliesen, gelber Wandfarbe, Bambusparkett, gelbem Boden, Falttür-Duschabtrennung und gelber Waschtischplatte in Raleigh
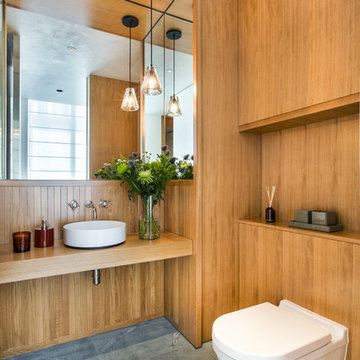
Clad in white oak. Dornbracht Madison tap and Alape basin
Mittelgroßes Modernes Badezimmer mit hellen Holzschränken, blauen Fliesen, Steinplatten, brauner Wandfarbe, Marmorboden und Waschtisch aus Holz in Singapur
Mittelgroßes Modernes Badezimmer mit hellen Holzschränken, blauen Fliesen, Steinplatten, brauner Wandfarbe, Marmorboden und Waschtisch aus Holz in Singapur

Moderne Gästetoilette mit flächenbündigen Schrankfronten, hellen Holzschränken, Wandtoilette, oranger Wandfarbe, Betonboden, Aufsatzwaschbecken, Waschtisch aus Holz, grauem Boden und beiger Waschtischplatte in Sonstige

Klassisches Badezimmer En Suite mit hellen Holzschränken, weißen Fliesen, Metrofliesen, weißer Wandfarbe, weißer Waschtischplatte und Schrankfronten im Shaker-Stil in Los Angeles
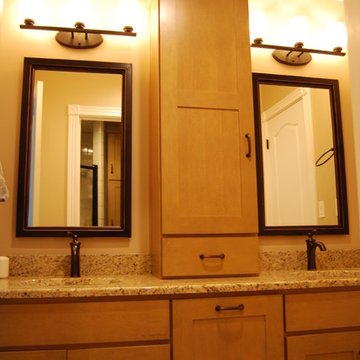
This traditional master bath features light maple cabinets and granite counter tops in the double vanity. The center cabinet on the counter tops is an excellent way to add more functionality and storage to your bathroom.
Holzfarbene Bäder mit hellen Holzschränken Ideen und Design
1

