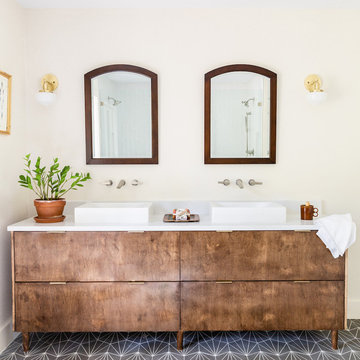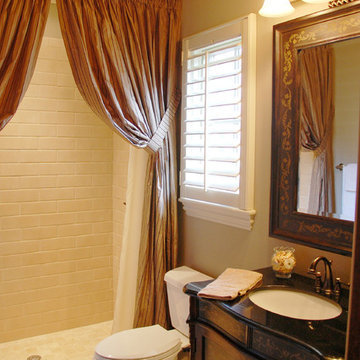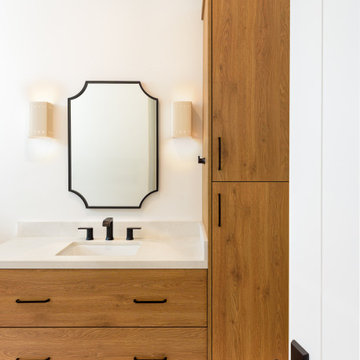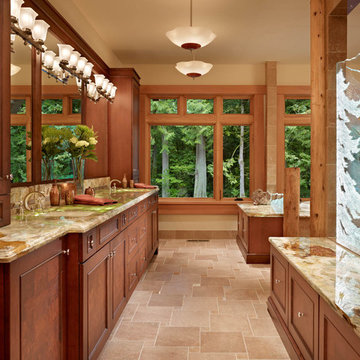Holzfarbene Bäder mit Quarzit-Waschtisch Ideen und Design
Suche verfeinern:
Budget
Sortieren nach:Heute beliebt
1 – 20 von 209 Fotos
1 von 3

Modernes Badezimmer mit hellbraunen Holzschränken, freistehender Badewanne, Nasszelle, weißen Fliesen, Metrofliesen, Marmorboden, Quarzit-Waschtisch, Falttür-Duschabtrennung, weißer Waschtischplatte, Doppelwaschbecken und freistehendem Waschtisch in Baltimore

Photography: Jen Burner Photography
Großes Klassisches Badezimmer En Suite mit weißer Wandfarbe, Zementfliesen für Boden, Aufsatzwaschbecken, Quarzit-Waschtisch, grauem Boden, weißer Waschtischplatte, dunklen Holzschränken und flächenbündigen Schrankfronten in Dallas
Großes Klassisches Badezimmer En Suite mit weißer Wandfarbe, Zementfliesen für Boden, Aufsatzwaschbecken, Quarzit-Waschtisch, grauem Boden, weißer Waschtischplatte, dunklen Holzschränken und flächenbündigen Schrankfronten in Dallas

Sue Sotera
sptera construction
Kleines Rustikales Badezimmer mit Toilette mit Aufsatzspülkasten, braunen Fliesen, brauner Wandfarbe, Backsteinboden, Aufsatzwaschbecken und Quarzit-Waschtisch in New York
Kleines Rustikales Badezimmer mit Toilette mit Aufsatzspülkasten, braunen Fliesen, brauner Wandfarbe, Backsteinboden, Aufsatzwaschbecken und Quarzit-Waschtisch in New York

This contemporary bathroom design in Jackson, MI combines unique features to create a one-of-a-kind style. The dark, rich finish Medallion Gold vanity cabinet with furniture style feet is accented by Top Knobs hardware. The cabinetry is topped by a Cambria luxury white quartz countertop with dramatic black and gold accents. The homeowner added towels and accessories to bring out these color accents, creating a striking atmosphere for this bathroom. Details are key in creating a unique bathroom design, like the TEC glitter grout that accents the gray CTI porcelain floor tile. The large alcove shower is a highlight of this space, with a frameless glass hinged door and built-in shower bench. The Delta showerheads are sure to make this a place to relax with a combination of handheld and standard showerheads along with body sprays.

Dan Rockafellow Photography
Sandstone Quartzite Countertops
Flagstone Flooring
Real stone shower wall with slate side walls
Wall-Mounted copper faucet and copper sink
Dark green ceiling (not shown)
Over-scale rustic pendant lighting
Custom shower curtain
Green stained vanity cabinet with dimming toe-kick lighting

Caitlyn Blaney
Kleines Modernes Badezimmer mit Unterbauwaschbecken, flächenbündigen Schrankfronten, weißen Schränken, Quarzit-Waschtisch, Badewanne in Nische, Duschbadewanne, Toilette mit Aufsatzspülkasten, grauen Fliesen, Porzellanfliesen, grauer Wandfarbe und Porzellan-Bodenfliesen in Ottawa
Kleines Modernes Badezimmer mit Unterbauwaschbecken, flächenbündigen Schrankfronten, weißen Schränken, Quarzit-Waschtisch, Badewanne in Nische, Duschbadewanne, Toilette mit Aufsatzspülkasten, grauen Fliesen, Porzellanfliesen, grauer Wandfarbe und Porzellan-Bodenfliesen in Ottawa

Free standing Wetstyle bathtub against a custom millwork dividing wall. The fireplace is located adjacent to the bath area near the custom pedestal bed.

Core Remodel was contacted by the new owners of this single family home in Logan Square after they hired another general contractor to remodel their kitchen. Unfortunately, the original GC didn't finish the job and the owners were waiting over 6 months for work to commence - and expecting a newborn baby, living with their parents temporarily and needed a working and functional master bathroom to move back home.
Core Remodel was able to come in and make the necessary changes to get this job moving along and completed with very little to work with. The new plumbing and electrical had to be completely redone as there was lots of mechanical errors from the old GC. The existing space had no master bathroom on the second floor, so this was an addition - not a typical remodel.
The job was eventually completed and the owners were thrilled with the quality of work, timeliness and constant communication. This was one of our favorite jobs to see how happy the clients were after the job was completed. The owners are amazing and continue to give Core Remodel glowing reviews and referrals. Additionally, the owners had a very clear vision for what they wanted and we were able to complete the job while working with the owners!

This 90s craftsman home's master bathroom was in need of a facelift. The goal: to incorporate modern elements and expand the storage while keeping the existing layout and beautiful stone tile floors. When keeping existing tile, our designers take great care to match with complementing colors and patterns, which you see achieved here with neutral colors that match the floor's earth tone. The vanity was redone with custom cabinetry for extra storage and reduced countertop clutter. The matte black fixtures contrast sharply with the white marbled countertop for that bold modern touch. The "round the corner" shower nook was the perfect setup for converting to a walk-in shower with way more space to move around and no doors to get in the way. And of course the Jacuzzi tub got a much needed update with brand new jet features and a heated towel rack for maximum coziness.

Mariano & Co.,LLC completed a Full Master Bathroom Remodel. Removed the tub shower combo and created a Large Walk-In Shower with a Stacked Stone feature wall on the outside. All New Cabinets, Quartz Counter tops, Lighting, and Completed with Wood Plank Tile Flooring.

Taryn Meeks
Mittelgroßes Mediterranes Duschbad mit Unterbauwaschbecken, Duschnische, Wandtoilette mit Spülkasten, verzierten Schränken, schwarzen Schränken, Quarzit-Waschtisch, weißen Fliesen, Keramikfliesen, beiger Wandfarbe, Keramikboden und Duschvorhang-Duschabtrennung in Orlando
Mittelgroßes Mediterranes Duschbad mit Unterbauwaschbecken, Duschnische, Wandtoilette mit Spülkasten, verzierten Schränken, schwarzen Schränken, Quarzit-Waschtisch, weißen Fliesen, Keramikfliesen, beiger Wandfarbe, Keramikboden und Duschvorhang-Duschabtrennung in Orlando

Rodwin Architecture & Skycastle Homes
Location: Boulder, Colorado, USA
Interior design, space planning and architectural details converge thoughtfully in this transformative project. A 15-year old, 9,000 sf. home with generic interior finishes and odd layout needed bold, modern, fun and highly functional transformation for a large bustling family. To redefine the soul of this home, texture and light were given primary consideration. Elegant contemporary finishes, a warm color palette and dramatic lighting defined modern style throughout. A cascading chandelier by Stone Lighting in the entry makes a strong entry statement. Walls were removed to allow the kitchen/great/dining room to become a vibrant social center. A minimalist design approach is the perfect backdrop for the diverse art collection. Yet, the home is still highly functional for the entire family. We added windows, fireplaces, water features, and extended the home out to an expansive patio and yard.
The cavernous beige basement became an entertaining mecca, with a glowing modern wine-room, full bar, media room, arcade, billiards room and professional gym.
Bathrooms were all designed with personality and craftsmanship, featuring unique tiles, floating wood vanities and striking lighting.
This project was a 50/50 collaboration between Rodwin Architecture and Kimball Modern

View of the bathroom vanity in the primary bedroom
Mittelgroßes Mediterranes Badezimmer mit flächenbündigen Schrankfronten, hellbraunen Holzschränken, Unterbauwaschbecken, Quarzit-Waschtisch, beiger Waschtischplatte, Einzelwaschbecken und schwebendem Waschtisch in San Diego
Mittelgroßes Mediterranes Badezimmer mit flächenbündigen Schrankfronten, hellbraunen Holzschränken, Unterbauwaschbecken, Quarzit-Waschtisch, beiger Waschtischplatte, Einzelwaschbecken und schwebendem Waschtisch in San Diego

Großes Retro Badezimmer En Suite mit flächenbündigen Schrankfronten, dunklen Holzschränken, japanischer Badewanne, Eckdusche, Wandtoilette mit Spülkasten, blauen Fliesen, Porzellanfliesen, weißer Wandfarbe, Porzellan-Bodenfliesen, Unterbauwaschbecken, Quarzit-Waschtisch, grauem Boden, Falttür-Duschabtrennung, weißer Waschtischplatte, WC-Raum, Doppelwaschbecken und eingebautem Waschtisch in Minneapolis

Mittelgroßes Mid-Century Badezimmer En Suite mit flächenbündigen Schrankfronten, braunen Schränken, Einbaubadewanne, Nasszelle, Bidet, Zementfliesen, weißer Wandfarbe, Terrazzo-Boden, Unterbauwaschbecken, Quarzit-Waschtisch, grauem Boden, Falttür-Duschabtrennung, weißer Waschtischplatte, Einzelwaschbecken, freistehendem Waschtisch und gewölbter Decke in Seattle

Geräumiges Uriges Badezimmer En Suite mit profilierten Schrankfronten, dunklen Holzschränken, Einbaubadewanne, Eckdusche, beigen Fliesen, Keramikfliesen, beiger Wandfarbe, Keramikboden, Einbauwaschbecken und Quarzit-Waschtisch in Seattle

A front on view of the master bathroom cabinet work. From here you can see the local symmetry of the vanities with semi-floating white quartz shelves for decor and towels on the right. At the toe kick of the cabinets is a heat register to take the edge off of cold feet on chilly mornings. Hardly visible below the custom-built casework housing the medicine cabinets are outlets for bathroom appliances. Hiding these elements helps maintain a modern and clean aesthetic.

The bathroom features a full sized walk-in shower with stunning eclectic tile and beautiful finishes.
Kleines Klassisches Badezimmer En Suite mit Schrankfronten im Shaker-Stil, hellbraunen Holzschränken, Quarzit-Waschtisch, bodengleicher Dusche, beigen Fliesen, Keramikfliesen, Unterbauwaschbecken, Duschvorhang-Duschabtrennung und bunter Waschtischplatte in San Francisco
Kleines Klassisches Badezimmer En Suite mit Schrankfronten im Shaker-Stil, hellbraunen Holzschränken, Quarzit-Waschtisch, bodengleicher Dusche, beigen Fliesen, Keramikfliesen, Unterbauwaschbecken, Duschvorhang-Duschabtrennung und bunter Waschtischplatte in San Francisco

Small bath remodel inspired by Japanese Bath houses. Wood for walls was salvaged from a dock found in the Willamette River in Portland, Or.
Jeff Stern/In Situ Architecture

Uriges Badezimmer En Suite mit dunklen Holzschränken, Eckdusche, Keramikfliesen, Keramikboden, Quarzit-Waschtisch, braunen Fliesen, Falttür-Duschabtrennung und Schrankfronten mit vertiefter Füllung in Seattle
Holzfarbene Bäder mit Quarzit-Waschtisch Ideen und Design
1

