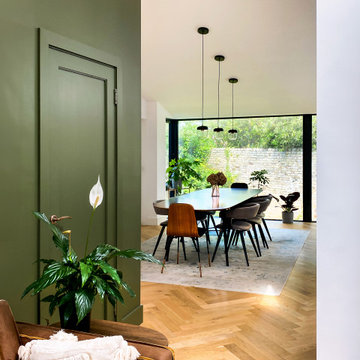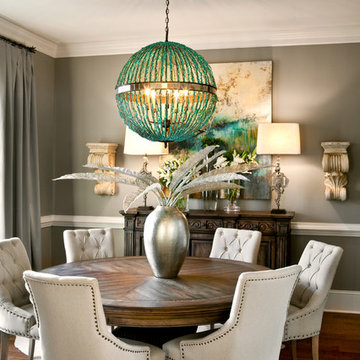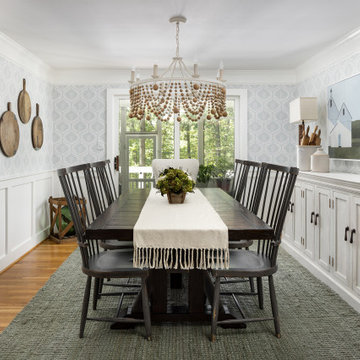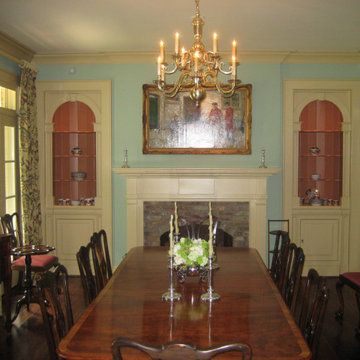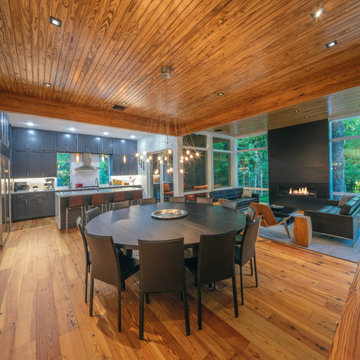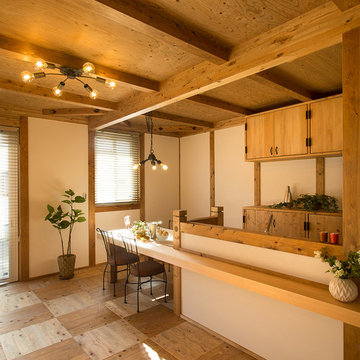Grüne, Holzfarbene Esszimmer Ideen und Design
Suche verfeinern:
Budget
Sortieren nach:Heute beliebt
1 – 20 von 22.784 Fotos
1 von 3
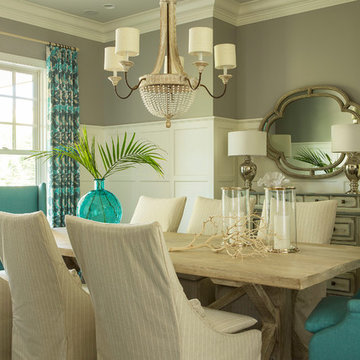
Martha O'Hara Interiors, Interior Design | L. Cramer Builders + Remodelers, Builder | Troy Thies, Photography | Shannon Gale, Photo Styling
Please Note: All “related,” “similar,” and “sponsored” products tagged or listed by Houzz are not actual products pictured. They have not been approved by Martha O’Hara Interiors nor any of the professionals credited. For information about our work, please contact design@oharainteriors.com.
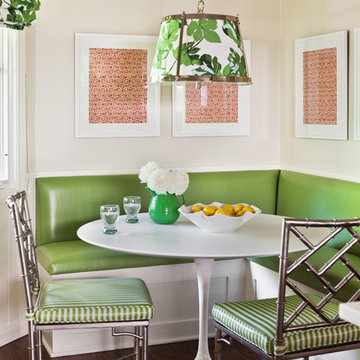
Photo Credit: Laure Joliet
Klassisches Esszimmer mit beiger Wandfarbe und dunklem Holzboden in Santa Barbara
Klassisches Esszimmer mit beiger Wandfarbe und dunklem Holzboden in Santa Barbara

This terrace house had remained empty for over two years and was in need of a complete renovation. Our clients wanted a beautiful home with the best potential energy performance for a period property.
The property was extended on ground floor to increase the kitchen and dining room area, maximize the overall building potential within the current Local Authority planning constraints.
The attic space was extended under permitted development to create a master bedroom with dressing room and en-suite bathroom.
The palette of materials is a warm combination of natural finishes, textures and beautiful colours that combine to create a tranquil and welcoming living environment.

Landhausstil Frühstücksecke mit beiger Wandfarbe, hellem Holzboden und freigelegten Dachbalken in Portland Maine

A warm and welcoming dining area in an open plan kitchen. Sage green walls, with a herring wallpaper, complementing the colours already present in the kitchen. From a bland white space to a warm and welcoming space.
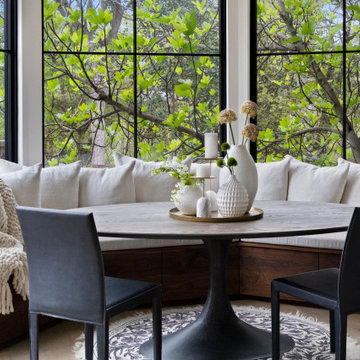
Casa Metta designed the new built-in bench seating with storage below and upholstered cushions. Stylized with pillows and plush blanket
Moderne Frühstücksecke in Austin
Moderne Frühstücksecke in Austin
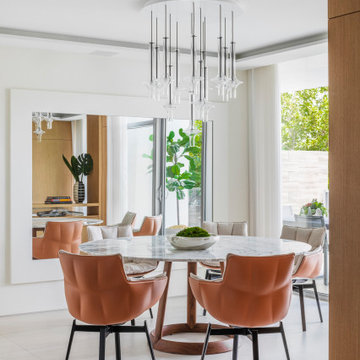
Dining in style. This round marble table and salmon-colored chairs inspire us to gather around and create new memories.
Modernes Esszimmer mit weißer Wandfarbe, beigem Boden, eingelassener Decke und Porzellan-Bodenfliesen in Miami
Modernes Esszimmer mit weißer Wandfarbe, beigem Boden, eingelassener Decke und Porzellan-Bodenfliesen in Miami

Offenes Landhausstil Esszimmer mit weißer Wandfarbe, dunklem Holzboden, braunem Boden, gewölbter Decke und Holzdielenwänden in San Francisco
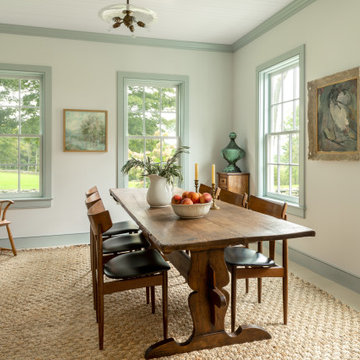
Country Esszimmer mit weißer Wandfarbe, hellem Holzboden und beigem Boden in New York
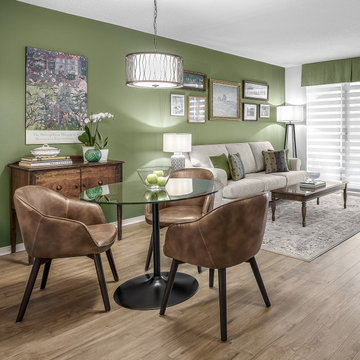
Offenes, Mittelgroßes Klassisches Esszimmer mit grüner Wandfarbe, braunem Holzboden und beigem Boden in Toronto

This beautifully-appointed Tudor home is laden with architectural detail. Beautifully-formed plaster moldings, an original stone fireplace, and 1930s-era woodwork were just a few of the features that drew this young family to purchase the home, however the formal interior felt dark and compartmentalized. The owners enlisted Amy Carman Design to lighten the spaces and bring a modern sensibility to their everyday living experience. Modern furnishings, artwork and a carefully hidden TV in the dinette picture wall bring a sense of fresh, on-trend style and comfort to the home. To provide contrast, the ACD team chose a juxtaposition of traditional and modern items, creating a layered space that knits the client's modern lifestyle together the historic architecture of the home.

Photo: Rachel Loewen © 2019 Houzz
Esszimmer mit grüner Wandfarbe, hellem Holzboden und Kamin in Chicago
Esszimmer mit grüner Wandfarbe, hellem Holzboden und Kamin in Chicago
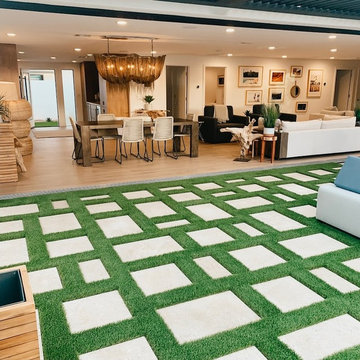
Offenes, Großes Modernes Esszimmer ohne Kamin mit weißer Wandfarbe, hellem Holzboden und beigem Boden in Phoenix
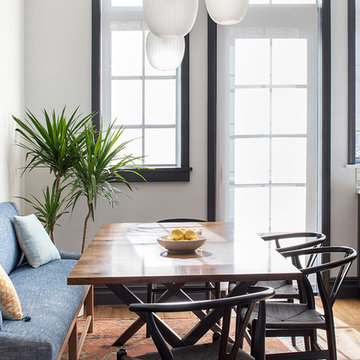
Klassisches Esszimmer mit weißer Wandfarbe, braunem Holzboden und braunem Boden in New York
Grüne, Holzfarbene Esszimmer Ideen und Design
1
