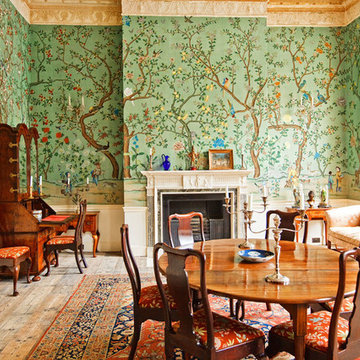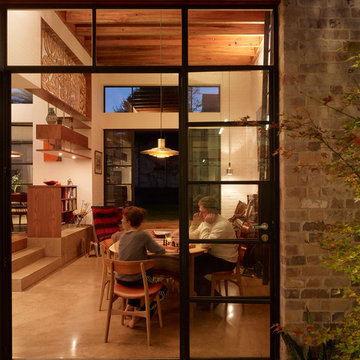Holzfarbene Esszimmer Ideen und Design
Suche verfeinern:
Budget
Sortieren nach:Heute beliebt
1 – 20 von 10.551 Fotos
1 von 2

Clean and bright for a space where you can clear your mind and relax. Unique knots bring life and intrigue to this tranquil maple design. With the Modin Collection, we have raised the bar on luxury vinyl plank. The result is a new standard in resilient flooring. Modin offers true embossed in register texture, a low sheen level, a rigid SPC core, an industry-leading wear layer, and so much more.
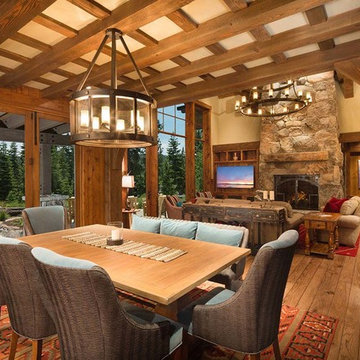
Tom Zikas
Offenes, Großes Uriges Esszimmer mit beiger Wandfarbe und braunem Holzboden in Sonstige
Offenes, Großes Uriges Esszimmer mit beiger Wandfarbe und braunem Holzboden in Sonstige
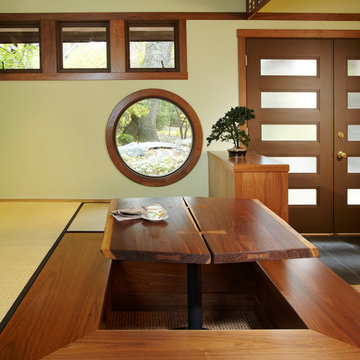
A view into the garden through the round window, known as a 'Marumado'. Also showing a detail view of the George Nakashima inspired dining table.
Mittelgroßes Asiatisches Esszimmer mit grüner Wandfarbe und Teppichboden in Chicago
Mittelgroßes Asiatisches Esszimmer mit grüner Wandfarbe und Teppichboden in Chicago
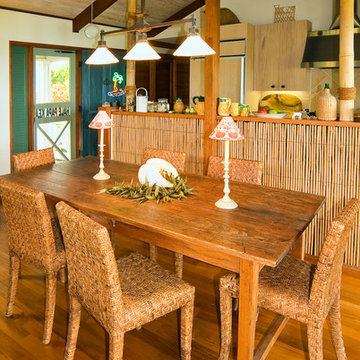
Collection of homes depicting designs of “Hawaiian Cottage Style”
Photography by Pablo McLoud
Waipio Mauka Cottage – Stylish Classic Beach Cottage – Colorful Retro Beach Cottage – Kukio Guest Cottage

Modern Dining Room, Large scale wall art, fashion for walls, crystal chandelier, wood built in, Alex Turco art, blinds, Round dining room table with round bench.
Photography: Matthew Dandy
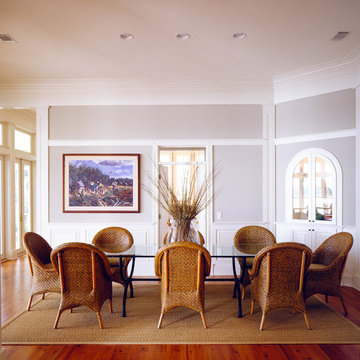
Maritimes Esszimmer mit grauer Wandfarbe und dunklem Holzboden in Atlanta

"Side chairs, also Jim's design, feature pulls in the back."
- San Diego Home/Garden Lifestyles Magazine
August 2013
James Brady Photography
Offenes, Mittelgroßes Asiatisches Esszimmer ohne Kamin mit beiger Wandfarbe und braunem Holzboden in San Diego
Offenes, Mittelgroßes Asiatisches Esszimmer ohne Kamin mit beiger Wandfarbe und braunem Holzboden in San Diego
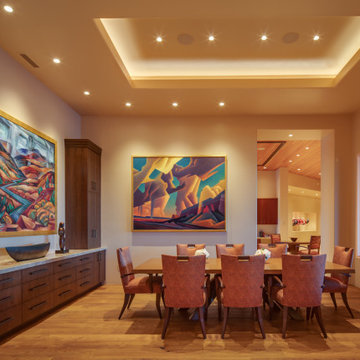
Our Scottsdale interior design studio created this luxurious Santa Fe new build for a retired couple with sophisticated tastes. We centered the furnishings and fabrics around their contemporary Southwestern art collection, choosing complementary colors. The house includes a large patio with a fireplace, a beautiful great room with a home bar, a lively family room, and a bright home office with plenty of cabinets. All of the spaces reflect elegance, comfort, and thoughtful planning.
---
Project designed by Susie Hersker’s Scottsdale interior design firm Design Directives. Design Directives is active in Phoenix, Paradise Valley, Cave Creek, Carefree, Sedona, and beyond.
For more about Design Directives, click here: https://susanherskerasid.com/

Elegant Dining Room
Geschlossenes, Mittelgroßes Klassisches Esszimmer mit gelber Wandfarbe, dunklem Holzboden, Kamin, Kaminumrandung aus Stein, braunem Boden und Tapetenwänden in Surrey
Geschlossenes, Mittelgroßes Klassisches Esszimmer mit gelber Wandfarbe, dunklem Holzboden, Kamin, Kaminumrandung aus Stein, braunem Boden und Tapetenwänden in Surrey

Blue grasscloth dining room.
Phil Goldman Photography
Mittelgroßes, Geschlossenes Klassisches Esszimmer ohne Kamin mit blauer Wandfarbe, braunem Holzboden, braunem Boden und Tapetenwänden in Chicago
Mittelgroßes, Geschlossenes Klassisches Esszimmer ohne Kamin mit blauer Wandfarbe, braunem Holzboden, braunem Boden und Tapetenwänden in Chicago

Rikki Snyder
Geräumiges Landhaus Esszimmer mit weißer Wandfarbe, hellem Holzboden und buntem Boden in New York
Geräumiges Landhaus Esszimmer mit weißer Wandfarbe, hellem Holzboden und buntem Boden in New York

NIck White
Offenes Klassisches Esszimmer mit bunten Wänden, hellem Holzboden und beigem Boden in Hampshire
Offenes Klassisches Esszimmer mit bunten Wänden, hellem Holzboden und beigem Boden in Hampshire

Offenes, Großes Mediterranes Esszimmer mit oranger Wandfarbe, Terrakottaboden, Kamin und gefliester Kaminumrandung in Orlando
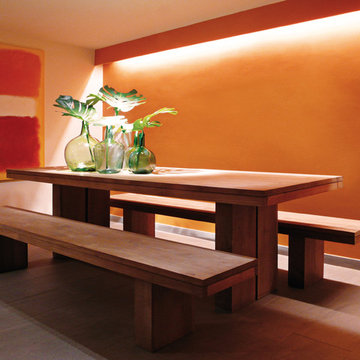
Ramon Roman
Geschlossenes, Kleines Modernes Esszimmer ohne Kamin mit oranger Wandfarbe in Barcelona
Geschlossenes, Kleines Modernes Esszimmer ohne Kamin mit oranger Wandfarbe in Barcelona

To eliminate an inconsistent layout, we removed the wall dividing the dining room from the living room and added a polished brass and ebonized wood handrail to create a sweeping view into the living room. To highlight the family’s passion for reading, we created a beautiful library with custom shelves flanking a niche wallpapered with Flavor Paper’s bold Glow print with color-coded book spines to add pops of color. Tom Dixon pendant lights, acrylic chairs, and a geometric hide rug complete the look.
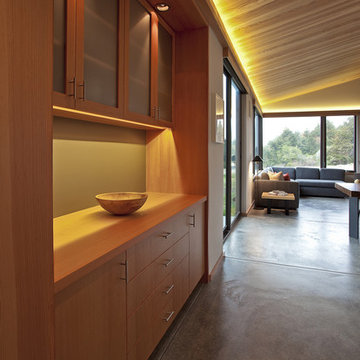
Cabinetry -
Photo by Ron Bolander
Modernes Esszimmer mit Betonboden in San Francisco
Modernes Esszimmer mit Betonboden in San Francisco
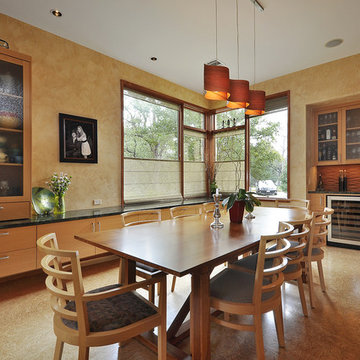
Nestled between multiple stands of Live Oak trees, the Westlake Residence is a contemporary Texas Hill Country home. The house is designed to accommodate the entire family, yet flexible in its design to be able to scale down into living only in 2,200 square feet when the children leave in several years. The home includes many state-of-the-art green features and multiple flex spaces capable of hosting large gatherings or small, intimate groups. The flow and design of the home provides for privacy from surrounding properties and streets, as well as to focus all of the entertaining to the center of the home. Finished in late 2006, the home features Icynene insulation, cork floors and thermal chimneys to exit warm air in the expansive family room.
Photography by Allison Cartwright
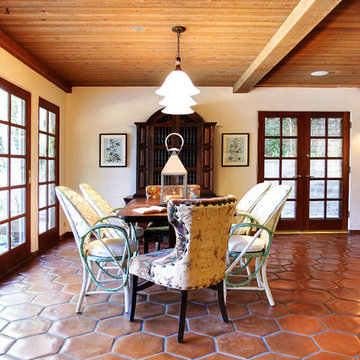
Staging done by Cindi Carter
Photographs by Stephanie Wiley
Mediterranes Esszimmer in Sonstige
Mediterranes Esszimmer in Sonstige
Holzfarbene Esszimmer Ideen und Design
1
