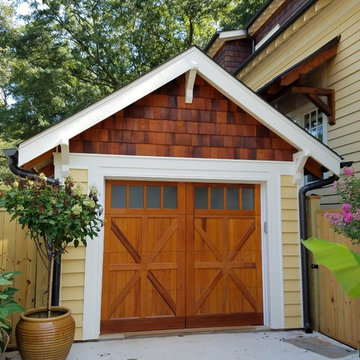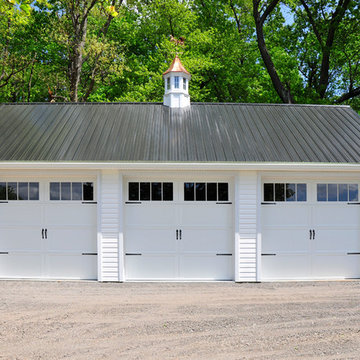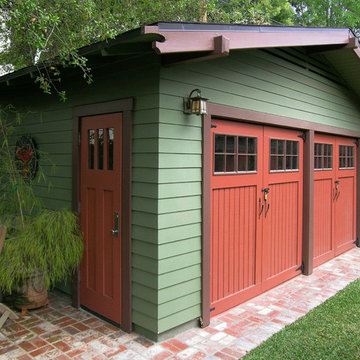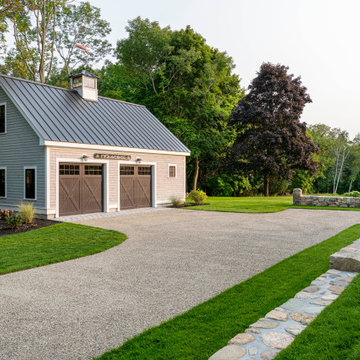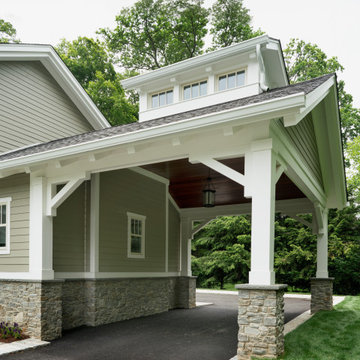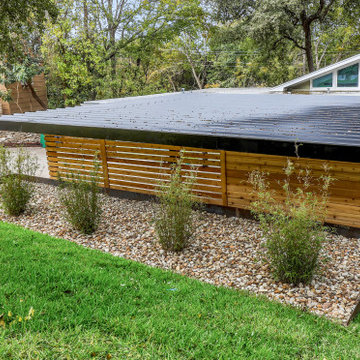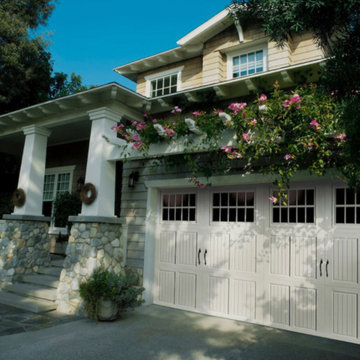Grüne, Holzfarbene Garagen Ideen und Design
Suche verfeinern:
Budget
Sortieren nach:Heute beliebt
1 – 20 von 6.660 Fotos
1 von 3
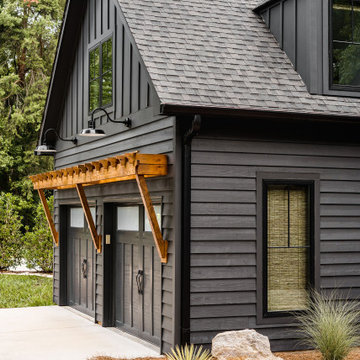
Close up of the cedar pergola over the garage doors.
Maritime Garage in Charlotte
Maritime Garage in Charlotte

With a grand total of 1,247 square feet of living space, the Lincoln Deck House was designed to efficiently utilize every bit of its floor plan. This home features two bedrooms, two bathrooms, a two-car detached garage and boasts an impressive great room, whose soaring ceilings and walls of glass welcome the outside in to make the space feel one with nature.
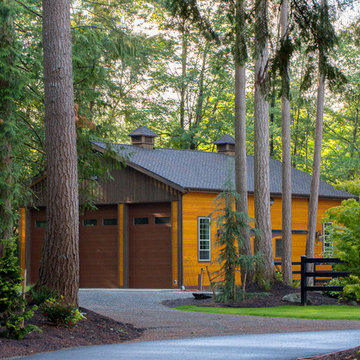
Settled between the trees of the Pacific Northwest, the sun rests on the Tradesman 48 Shop complete with cedar and Douglas fir. The 36’x 48’ shop with lined soffits and ceilings boasts Douglas fir 2”x6” tongue and groove siding, two standard western red cedar cupolas and Clearspan steel roof trusses. Western red cedar board and batten siding on the gable ends are perfect for the outdoors, adding to the rustic and quaint setting of Washington. A sidewall height of 12’6” encloses 1,728 square feet of unobstructed space for storage of tractors, RV’s, trucks and other needs. In this particular model, access for vehicles is made easy by three, customer supplied roll-up garage doors on the front end, while Barn Pros also offers garage door packages built for ease. Personal entrance to the shop can be made through traditional handmade arch top breezeway doors with windows.

Looking at this home today, you would never know that the project began as a poorly maintained duplex. Luckily, the homeowners saw past the worn façade and engaged our team to uncover and update the Victorian gem that lay underneath. Taking special care to preserve the historical integrity of the 100-year-old floor plan, we returned the home back to its original glory as a grand, single family home.
The project included many renovations, both small and large, including the addition of a a wraparound porch to bring the façade closer to the street, a gable with custom scrollwork to accent the new front door, and a more substantial balustrade. Windows were added to bring in more light and some interior walls were removed to open up the public spaces to accommodate the family’s lifestyle.
You can read more about the transformation of this home in Old House Journal: http://www.cummingsarchitects.com/wp-content/uploads/2011/07/Old-House-Journal-Dec.-2009.pdf
Photo Credit: Eric Roth
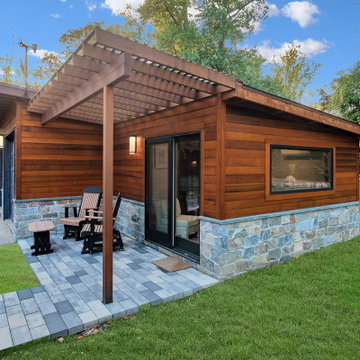
Updating a modern classic
These clients adore their home’s location, nestled within a 2-1/2 acre site largely wooded and abutting a creek and nature preserve. They contacted us with the intent of repairing some exterior and interior issues that were causing deterioration, and needed some assistance with the design and selection of new exterior materials which were in need of replacement.
Our new proposed exterior includes new natural wood siding, a stone base, and corrugated metal. New entry doors and new cable rails completed this exterior renovation.
Additionally, we assisted these clients resurrect an existing pool cabana structure and detached 2-car garage which had fallen into disrepair. The garage / cabana building was renovated in the same aesthetic as the main house.
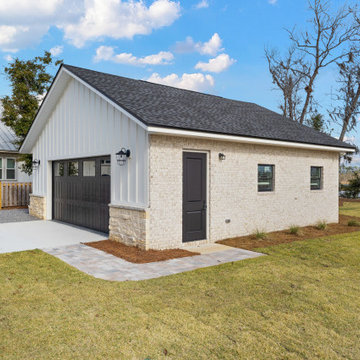
Detached 2 car garage
Freistehende, Große Country Garage als Arbeitsplatz, Studio oder Werkraum in Sonstige
Freistehende, Große Country Garage als Arbeitsplatz, Studio oder Werkraum in Sonstige
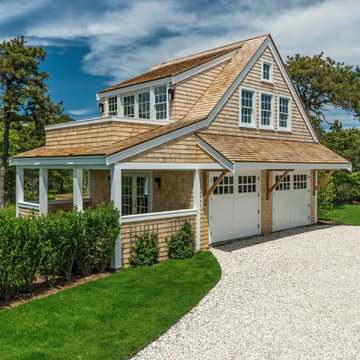
Architecture by Emeritus | Interiors by Elisa Allen | Build by Geoff Thayer
| Photos by Thomas G. Olcott
Freistehende, Mittelgroße Maritime Garage in Boston
Freistehende, Mittelgroße Maritime Garage in Boston
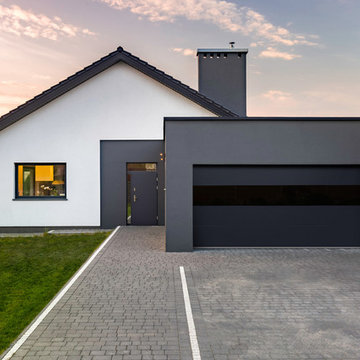
Sterling, Model 2717 shown in Charcoal with Tinted Infinity Glass.
Moderne Anbaugarage in Chicago
Moderne Anbaugarage in Chicago
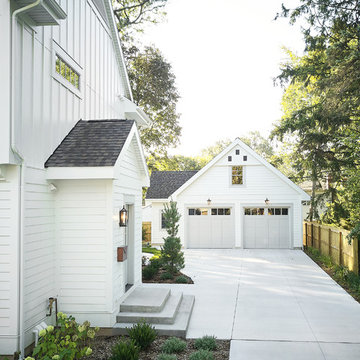
The Plymouth was designed to fit into the existing architecture vernacular featuring round tapered columns and eyebrow window but with an updated flair in a modern farmhouse finish. This home was designed to fit large groups for entertaining while the size of the spaces can make for intimate family gatherings.
The interior pallet is neutral with splashes of blue and green for a classic feel with a modern twist. Off of the foyer you can access the home office wrapped in a two tone grasscloth and a built in bookshelf wall finished in dark brown. Moving through to the main living space are the open concept kitchen, dining and living rooms where the classic pallet is carried through in neutral gray surfaces with splashes of blue as an accent. The plan was designed for a growing family with 4 bedrooms on the upper level, including the master. The Plymouth features an additional bedroom and full bathroom as well as a living room and full bar for entertaining.
Photographer: Ashley Avila Photography
Interior Design: Vision Interiors by Visbeen
Builder: Joel Peterson Homes
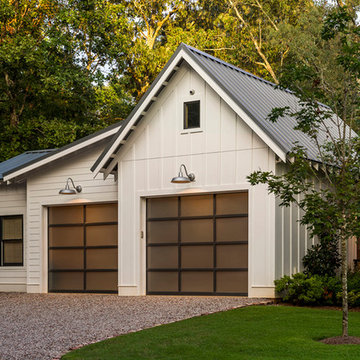
Clopay Avante Collection aluminum and glass garage doors on a modern farmhouse style home. Opaque glass keeps cars and equipment out of sight. Photographed by Andy Frame.
This image is the exclusive property of Andy Frame / Andy Frame Photography and is protected under the United States and International Copyright laws.
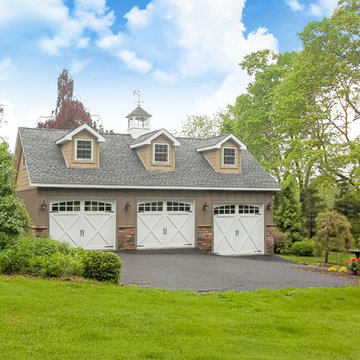
24' x 36' Shenandoah style three-car garage shown with 8'6" Walls & 10'6" Walls, 8/12 Pitch Roof, Board ‘n’ Batten Siding and Stone Veneer, two 9' x 7' and one 9' x 8' Garage Doors, and Dormer Windows.

Part of the original design for the home in the 1900's, Clawson Architects recreated the Porte cochere along with the other renovations, alterations and additions to the property.
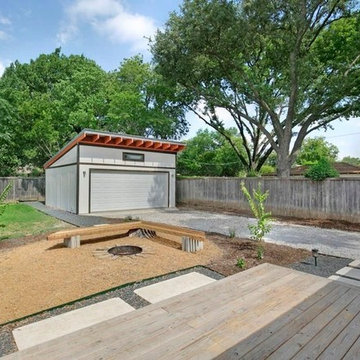
Remodel by Morris Minis Homebuilders
Freistehende, Große Mid-Century Garage in Dallas
Freistehende, Große Mid-Century Garage in Dallas
Grüne, Holzfarbene Garagen Ideen und Design
1
