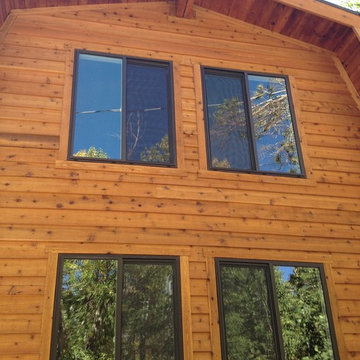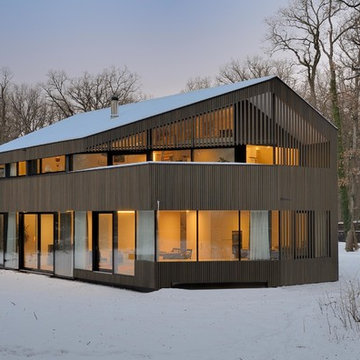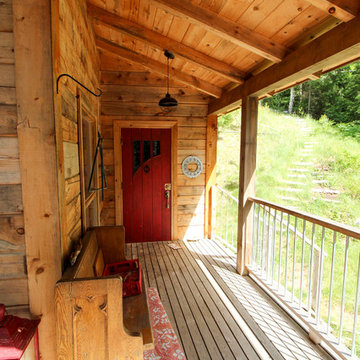Holzfarbene Häuser mit brauner Fassadenfarbe Ideen und Design
Suche verfeinern:
Budget
Sortieren nach:Heute beliebt
81 – 100 von 237 Fotos
1 von 3
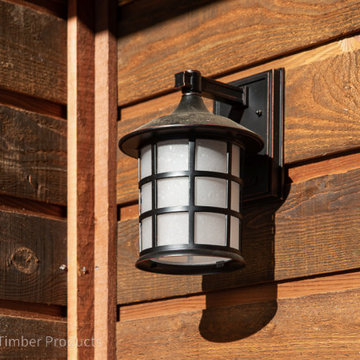
: ranchwood™ product line in tackroom color with circle sawn texture in douglas fir for the siding. Bronze cedar from the AquaFir™ product line is used for trim, fascia, and soffits, using douglas fir wood and wire brushed texture.
Product Use: 1x8 channel rustic using ranchwood™ in tackroom color, 1x6 tongue and groove soffit in AquaFir™ bronze cedar color, two step fascia 2x10 and 1x6 in bronze cedar square edge material. Trim in various sizing all in bronze cedar: 1x4, 1x6, 1x12, 2x4, 2x6, 2x10, 3x12.
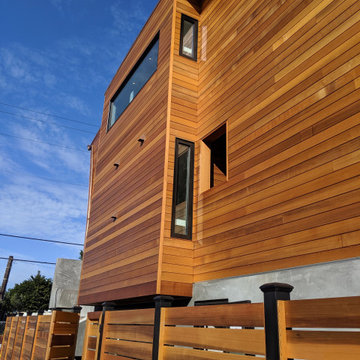
Nothing compares to the warmth and beauty of natural Western Red Cedar Siding. After custom milling the 1x6" clear, vertical grain Western Red Cedar T&G, we had it custom coated with a factory flood coat of high quality penetrating oil on all four sides prior to shipment to Half Moon Bay
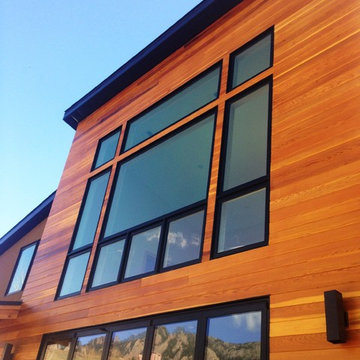
Transformation complete
Geräumiges, Zweistöckiges Klassisches Einfamilienhaus mit Mix-Fassade und brauner Fassadenfarbe in Denver
Geräumiges, Zweistöckiges Klassisches Einfamilienhaus mit Mix-Fassade und brauner Fassadenfarbe in Denver
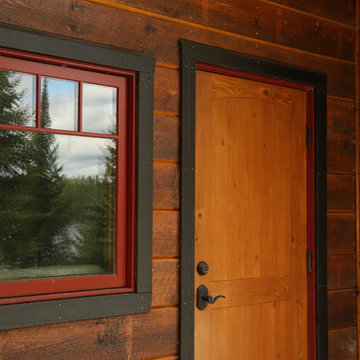
Exterior - Garage Entry
Samatha Hawkins Photography
Große, Zweistöckige Urige Holzfassade Haus mit brauner Fassadenfarbe und Satteldach in Toronto
Große, Zweistöckige Urige Holzfassade Haus mit brauner Fassadenfarbe und Satteldach in Toronto
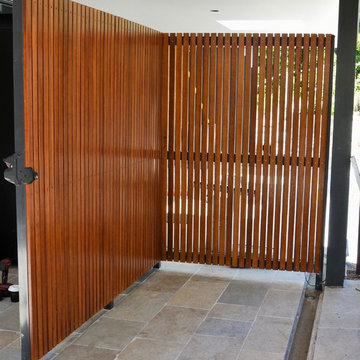
Großes, Zweistöckiges Modernes Einfamilienhaus mit brauner Fassadenfarbe und Blechdach in Sydney
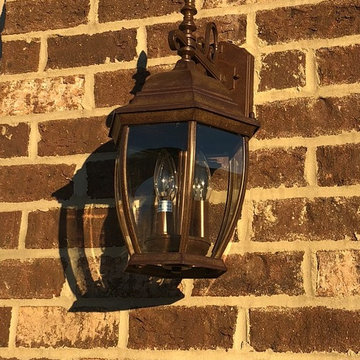
The Tanglewood is a Donald A. Gardner plan with three bedrooms and two bathrooms. This 2,500 square foot home is near completion and custom built in Grey Fox Forest in Shelby, NC. Like the Smart Construction, Inc. Facebook page or follow us on Instagram at scihomes.dream.build.live to follow the progress of other Craftsman Style homes. DREAM. BUILD. LIVE. www.smartconstructionhomes.com
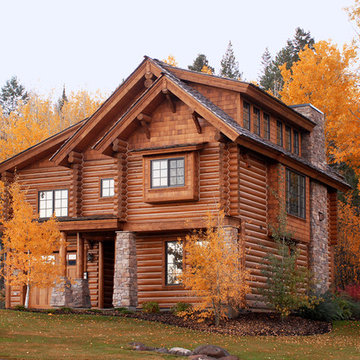
Mittelgroße, Zweistöckige Urige Holzfassade Haus mit brauner Fassadenfarbe, Satteldach und Schindeldach in Sonstige
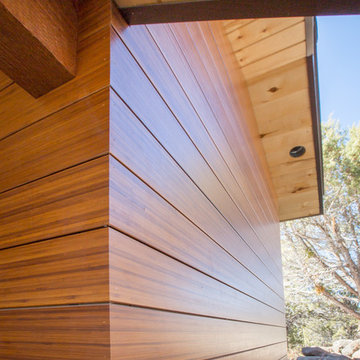
Photo: Ben Lehman www.lehmanimages.com
Mittelgroßes, Einstöckiges Modernes Haus mit Mix-Fassade, brauner Fassadenfarbe und Satteldach in Denver
Mittelgroßes, Einstöckiges Modernes Haus mit Mix-Fassade, brauner Fassadenfarbe und Satteldach in Denver
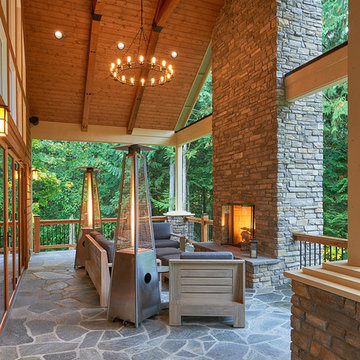
Outdoor living space and entertaining area which includes an outdoor fireplace, open wood beams with vaulted ceilings, and a pizza oven
Großes, Einstöckiges Klassisches Haus mit brauner Fassadenfarbe, Satteldach und Schindeldach in Seattle
Großes, Einstöckiges Klassisches Haus mit brauner Fassadenfarbe, Satteldach und Schindeldach in Seattle

Mittelgroßes, Zweistöckiges Industrial Haus mit brauner Fassadenfarbe, Verschalung und braunem Dach in Los Angeles
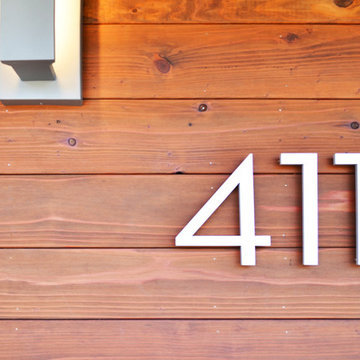
Modern house numbers on stained redwood siding
Mittelgroßes, Zweistöckiges Modernes Haus mit brauner Fassadenfarbe, Walmdach und Ziegeldach in San Luis Obispo
Mittelgroßes, Zweistöckiges Modernes Haus mit brauner Fassadenfarbe, Walmdach und Ziegeldach in San Luis Obispo
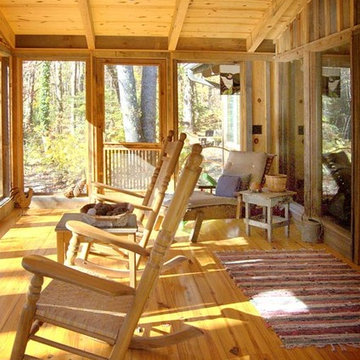
Mittelgroße, Zweistöckige Rustikale Holzfassade Haus mit brauner Fassadenfarbe in Atlanta
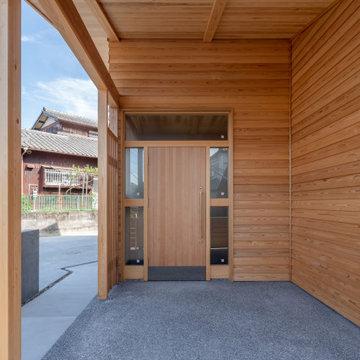
Großes, Einstöckiges Modernes Haus mit brauner Fassadenfarbe, Satteldach, Blechdach, grauem Dach und Verschalung in Sonstige
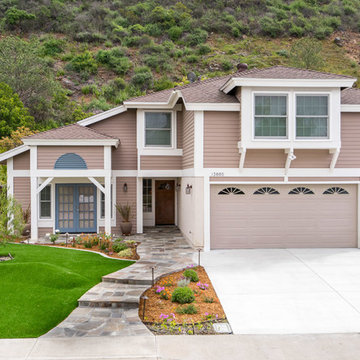
This Rancho Penasquitos home got a fresh look with this paint job. The new paint makes the home look new and modern. This design was also intended to be drought tolerant so artificial grass was put in along with drought tolerant plants. Photos by John Gerson. www.choosechi.com
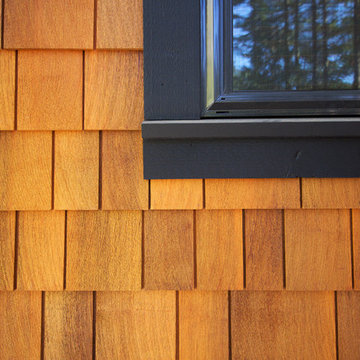
Close up of the black exterior window sill and trim and beautiful hand-dipped cedar shake siding.
Photo by: Brice Ferre
Zweistöckige Rustikale Holzfassade Haus mit brauner Fassadenfarbe und Halbwalmdach in Vancouver
Zweistöckige Rustikale Holzfassade Haus mit brauner Fassadenfarbe und Halbwalmdach in Vancouver
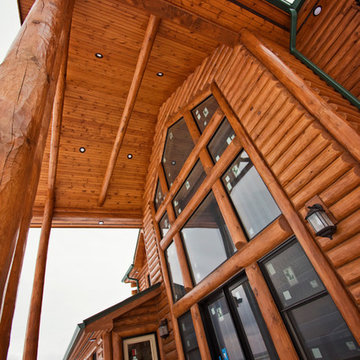
You guys just wait... you'll be picking your jaws up off the floor when you see how this home went from a dated 1990s bore to a 2018 dream. This is a home you have to see to believe. We can't pinpoint which part we love best, so we are going to let you take a look around. Special thanks to these teams who worked side-by-side with us to blow this home out of the water.
Kim Hanson Photography, Art & Design
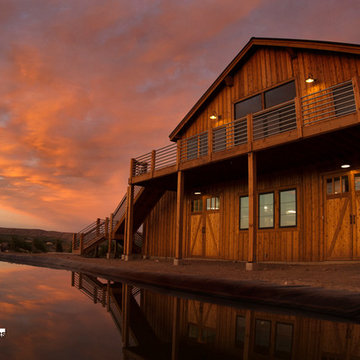
Große, Dreistöckige Moderne Holzfassade Haus mit brauner Fassadenfarbe und Satteldach in Seattle
Holzfarbene Häuser mit brauner Fassadenfarbe Ideen und Design
5
