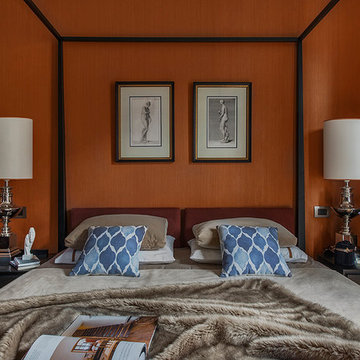Holzfarbene Hauptschlafzimmer Ideen und Design
Suche verfeinern:
Budget
Sortieren nach:Heute beliebt
161 – 180 von 1.404 Fotos
1 von 3

Camp Wobegon is a nostalgic waterfront retreat for a multi-generational family. The home's name pays homage to a radio show the homeowner listened to when he was a child in Minnesota. Throughout the home, there are nods to the sentimental past paired with modern features of today.
The five-story home sits on Round Lake in Charlevoix with a beautiful view of the yacht basin and historic downtown area. Each story of the home is devoted to a theme, such as family, grandkids, and wellness. The different stories boast standout features from an in-home fitness center complete with his and her locker rooms to a movie theater and a grandkids' getaway with murphy beds. The kids' library highlights an upper dome with a hand-painted welcome to the home's visitors.
Throughout Camp Wobegon, the custom finishes are apparent. The entire home features radius drywall, eliminating any harsh corners. Masons carefully crafted two fireplaces for an authentic touch. In the great room, there are hand constructed dark walnut beams that intrigue and awe anyone who enters the space. Birchwood artisans and select Allenboss carpenters built and assembled the grand beams in the home.
Perhaps the most unique room in the home is the exceptional dark walnut study. It exudes craftsmanship through the intricate woodwork. The floor, cabinetry, and ceiling were crafted with care by Birchwood carpenters. When you enter the study, you can smell the rich walnut. The room is a nod to the homeowner's father, who was a carpenter himself.
The custom details don't stop on the interior. As you walk through 26-foot NanoLock doors, you're greeted by an endless pool and a showstopping view of Round Lake. Moving to the front of the home, it's easy to admire the two copper domes that sit atop the roof. Yellow cedar siding and painted cedar railing complement the eye-catching domes.
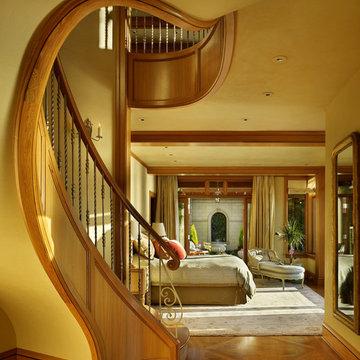
Großes Klassisches Hauptschlafzimmer ohne Kamin mit beiger Wandfarbe, braunem Holzboden und braunem Boden in Seattle
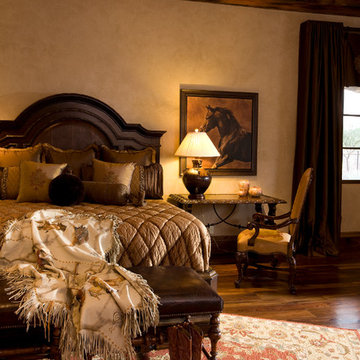
christian blok, photographed
Geräumiges Rustikales Hauptschlafzimmer mit beiger Wandfarbe, braunem Holzboden, Kamin und Kaminumrandung aus Stein in Phoenix
Geräumiges Rustikales Hauptschlafzimmer mit beiger Wandfarbe, braunem Holzboden, Kamin und Kaminumrandung aus Stein in Phoenix
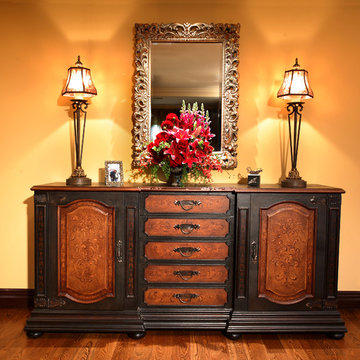
Arte de Mexico cabinet adds elegance to this entry
Mittelgroßes Mediterranes Hauptschlafzimmer mit gelber Wandfarbe und braunem Holzboden in Los Angeles
Mittelgroßes Mediterranes Hauptschlafzimmer mit gelber Wandfarbe und braunem Holzboden in Los Angeles
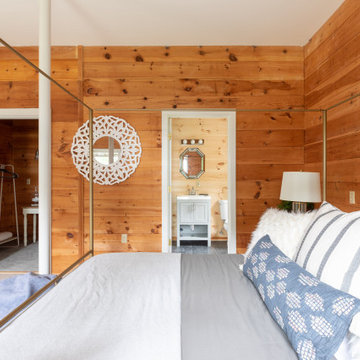
This master bedroom began as a workshop at the back of the garage with suspended ceilings and a tiny toilet room.
Opening up the ceiling, transforming the bathroom and adding a 4 poster bed and crystal chandelier makes this a great rental suite.
It has a seating area, a walk in dressing room and a good sized shower and bathroom.
The theme was glamorizing coming up to camp in Maine, like glamping, but in a waterfront property.
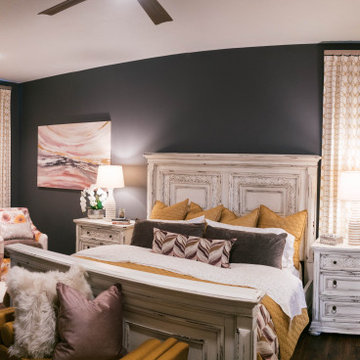
Designed by Gina McMurtrey
This bedroom was beige and bland. Beige walls, beige carpet, beige bedding. The room needed some life, yet be a space where this busy single mother and Urgent Care physician could get some much needed rest and relaxation.
A deep, grey-purple on the walls set the stage, and fabrics in variants of heathered purple, plum, pinks and roses was chosen for the bedding. Bright, mustard yellow added some excitement to the muted tones. The custom bedding creates an environment of luxury as well as extreme comfort.
The two swivel chairs were updated with heathered purple velvet seat cushions piped in mustard yellow.
The carpet was replaced with wood-look luxury vinyl plank—a must for families with kids and dogs.
Because the client works many nights, being able to sleep during the day is a must. The ho-hum white blinds were replaced with floor to ceiling blackout drapery in embroidered linen on contemporary traverse rods.
Her existing furniture, large and heavy and dark-stained, was painted white with a grey stain and distressed heavily. This gave the furniture new life as shabby chic!
Additional lighting, updated fixtures, and carefully curated accessories round out this vibrant yet soothing space.
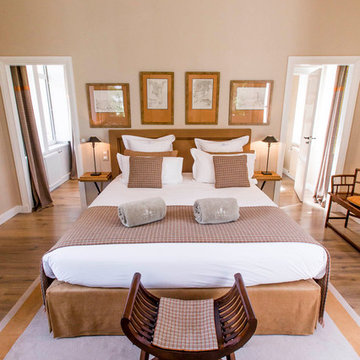
Chambre parentale de style industriel chic
Großes Klassisches Hauptschlafzimmer ohne Kamin mit beiger Wandfarbe, braunem Boden und dunklem Holzboden in Le Havre
Großes Klassisches Hauptschlafzimmer ohne Kamin mit beiger Wandfarbe, braunem Boden und dunklem Holzboden in Le Havre
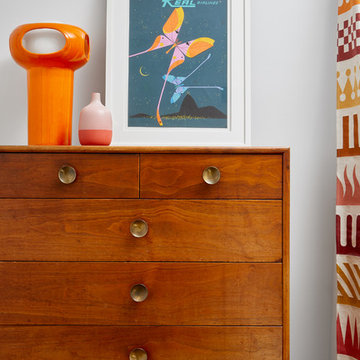
©BrettBulthuis2018
Mittelgroßes Mid-Century Hauptschlafzimmer mit brauner Wandfarbe, Teppichboden und beigem Boden in Grand Rapids
Mittelgroßes Mid-Century Hauptschlafzimmer mit brauner Wandfarbe, Teppichboden und beigem Boden in Grand Rapids
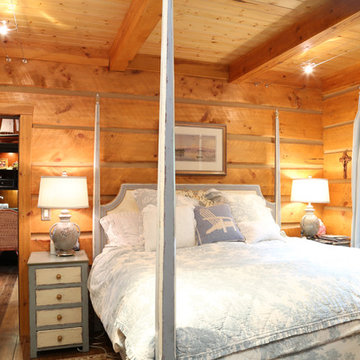
Bedroom
Mittelgroßes Uriges Hauptschlafzimmer mit brauner Wandfarbe, braunem Holzboden, Kamin und Kaminumrandung aus Stein in Toronto
Mittelgroßes Uriges Hauptschlafzimmer mit brauner Wandfarbe, braunem Holzboden, Kamin und Kaminumrandung aus Stein in Toronto
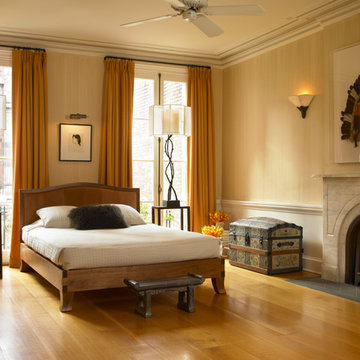
www.ellenmcdermott.com
Großes Klassisches Hauptschlafzimmer mit beiger Wandfarbe, braunem Holzboden, Kamin, Kaminumrandung aus Stein und gelbem Boden in New York
Großes Klassisches Hauptschlafzimmer mit beiger Wandfarbe, braunem Holzboden, Kamin, Kaminumrandung aus Stein und gelbem Boden in New York
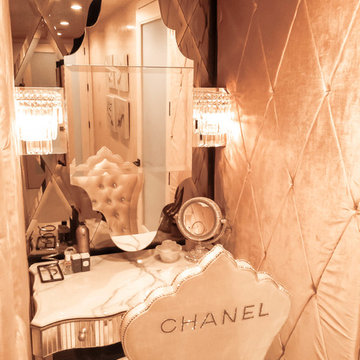
Elegant Powder Room
Kleines Klassisches Hauptschlafzimmer ohne Kamin mit rosa Wandfarbe und Teppichboden in Miami
Kleines Klassisches Hauptschlafzimmer ohne Kamin mit rosa Wandfarbe und Teppichboden in Miami
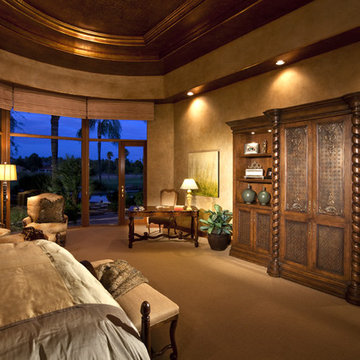
This spacious retreat allows for sitting area, writing desk, and large display cabinet to conceal the television in elegant style.
photos by Jerry Portelli Photography
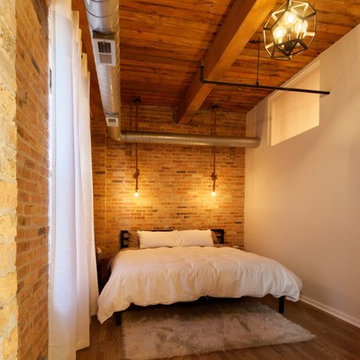
Omar Gutierrez, Architect/Photographer
Mittelgroßes Industrial Hauptschlafzimmer ohne Kamin mit weißer Wandfarbe, dunklem Holzboden und braunem Boden in Chicago
Mittelgroßes Industrial Hauptschlafzimmer ohne Kamin mit weißer Wandfarbe, dunklem Holzboden und braunem Boden in Chicago
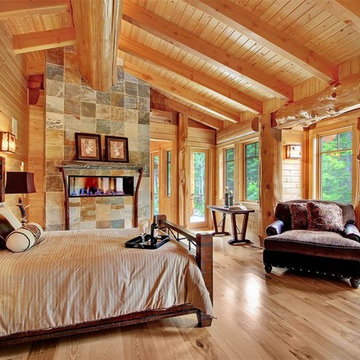
This grand master bedroom feels warm and cozy with the stone firepalce and large armchair.
Großes Rustikales Hauptschlafzimmer mit brauner Wandfarbe, hellem Holzboden, Kamin und Kaminumrandung aus Stein in Seattle
Großes Rustikales Hauptschlafzimmer mit brauner Wandfarbe, hellem Holzboden, Kamin und Kaminumrandung aus Stein in Seattle
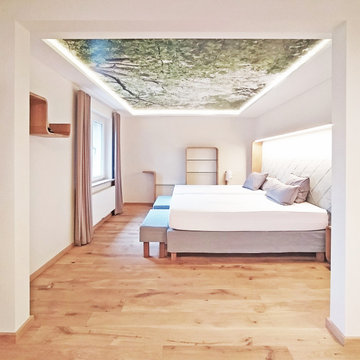
Mittelgroßes Skandinavisches Hauptschlafzimmer mit hellem Holzboden und eingelassener Decke in Dresden
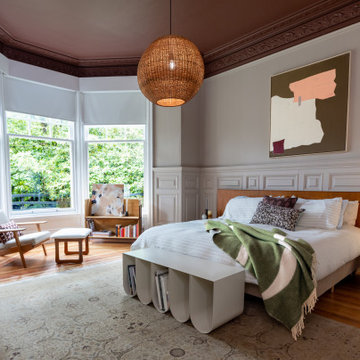
Wall Colour | Grasscloth, Claybrook
Ceiling Colour | Sweeney Brown, Claybrook
Accessories | www.iamnomad.co.uk
Großes Eklektisches Hauptschlafzimmer mit braunem Holzboden und braunem Boden in Glasgow
Großes Eklektisches Hauptschlafzimmer mit braunem Holzboden und braunem Boden in Glasgow
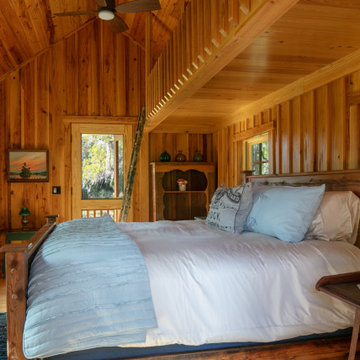
River Cottage- Enlarged version of classic Florida Cracker four square design
Mittelgroßes Landhausstil Hauptschlafzimmer mit hellem Holzboden, gewölbter Decke und Holzwänden in Tampa
Mittelgroßes Landhausstil Hauptschlafzimmer mit hellem Holzboden, gewölbter Decke und Holzwänden in Tampa
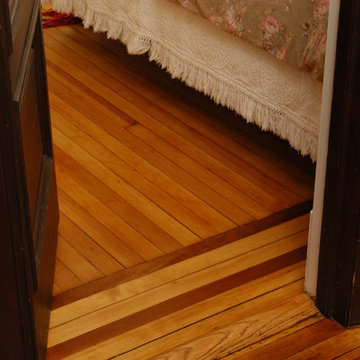
Antique floor restoration
Mittelgroßes Klassisches Hauptschlafzimmer mit weißer Wandfarbe, hellem Holzboden, Kamin und Kaminumrandung aus Backstein in Newark
Mittelgroßes Klassisches Hauptschlafzimmer mit weißer Wandfarbe, hellem Holzboden, Kamin und Kaminumrandung aus Backstein in Newark
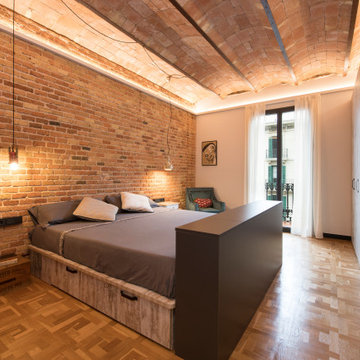
Großes Industrial Hauptschlafzimmer ohne Kamin mit weißer Wandfarbe, Porzellan-Bodenfliesen, weißem Boden, gewölbter Decke und Ziegelwänden in Sonstige
Holzfarbene Hauptschlafzimmer Ideen und Design
9
