Holzfarbene Hausbar in U-Form Ideen und Design
Suche verfeinern:
Budget
Sortieren nach:Heute beliebt
1 – 20 von 137 Fotos
1 von 3

Klassische Hausbar in U-Form mit Bartresen, integriertem Waschbecken, Schrankfronten im Shaker-Stil, blauen Schränken, Küchenrückwand in Weiß, dunklem Holzboden, braunem Boden und weißer Arbeitsplatte in Dallas
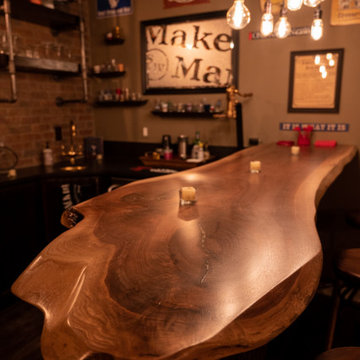
Große Klassische Hausbar in U-Form mit trockener Bar und Arbeitsplatte aus Holz in Detroit
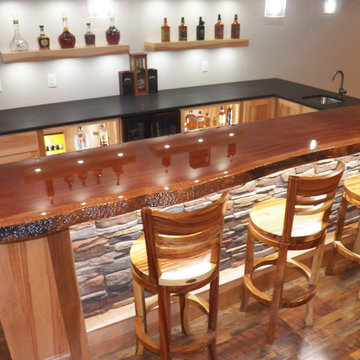
Custom bar with Live edge mahogany top. Hickory cabinets and floating shelves with LED lighting and a locked cabinet. Granite countertop. Feature ceiling with Maple beams and light reclaimed barn wood in the center.

This guest bedroom transform into a family room and a murphy bed is lowered with guests need a place to sleep. Built in cherry cabinets and cherry paneling is around the entire room. The glass cabinet houses a humidor for cigar storage. Two floating shelves offer a spot for display and stacked stone is behind them to add texture. A TV was built in to the cabinets so it is the ultimate relaxing zone. A murphy bed folds down when an extra bed is needed.

A custom bar is nestled into the curvature of the stairway. All wood is from the homeowners wood mill in Michigan. Design and Construction by Meadowlark Design + Build. Photography by Jeff Garland. Stair railing by Drew Kyte of Kyte Metalwerks.
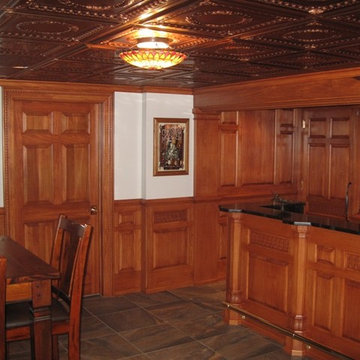
This basement is warmed up by the use of wood panels in the bar, complimentary wainscot and trim throughout the space as well as copper ceiling tiles.
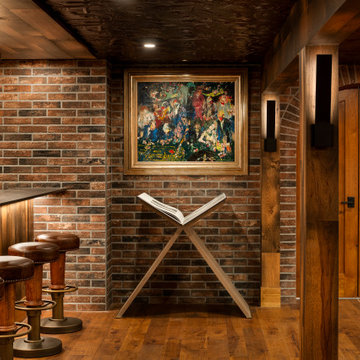
A curved archway with knotty alder doors, leads to the spa.
Große Eklektische Hausbar in U-Form mit braunem Holzboden, Bartheke, Unterbauwaschbecken, Kassettenfronten, Quarzwerkstein-Arbeitsplatte und Rückwand aus Spiegelfliesen in Burlington
Große Eklektische Hausbar in U-Form mit braunem Holzboden, Bartheke, Unterbauwaschbecken, Kassettenfronten, Quarzwerkstein-Arbeitsplatte und Rückwand aus Spiegelfliesen in Burlington
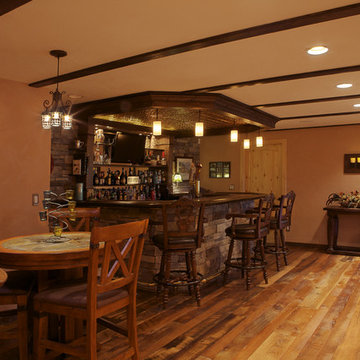
Große Urige Hausbar in U-Form mit Bartheke, Arbeitsplatte aus Holz, Rückwand aus Spiegelfliesen und dunklem Holzboden in Denver
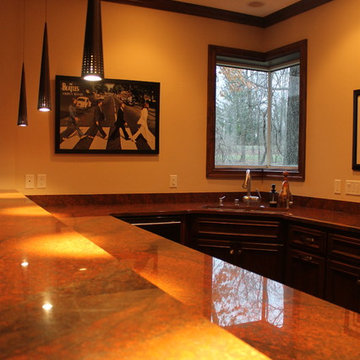
Lower Level Bar with (profile) Flat-Eased (stone) Red Dragon Granite Countertops
Geräumige Klassische Hausbar in U-Form mit Bartheke, profilierten Schrankfronten, dunklen Holzschränken, Granit-Arbeitsplatte und Rückwand aus Stein in Milwaukee
Geräumige Klassische Hausbar in U-Form mit Bartheke, profilierten Schrankfronten, dunklen Holzschränken, Granit-Arbeitsplatte und Rückwand aus Stein in Milwaukee
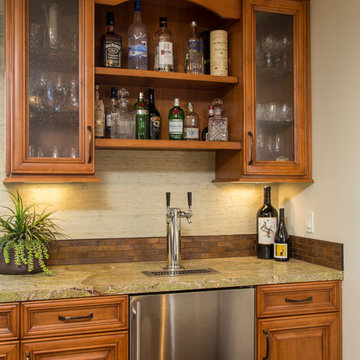
David Verdugo
Große Urige Hausbar in U-Form mit Bartheke, Unterbauwaschbecken, Schrankfronten mit vertiefter Füllung, hellbraunen Holzschränken, Granit-Arbeitsplatte, Rückwand aus Metallfliesen und dunklem Holzboden in San Diego
Große Urige Hausbar in U-Form mit Bartheke, Unterbauwaschbecken, Schrankfronten mit vertiefter Füllung, hellbraunen Holzschränken, Granit-Arbeitsplatte, Rückwand aus Metallfliesen und dunklem Holzboden in San Diego
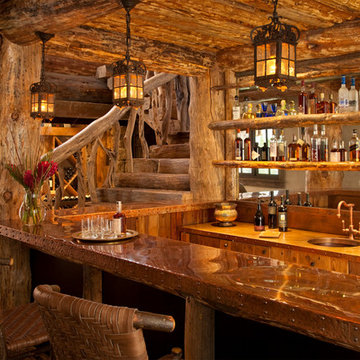
Urige Hausbar in U-Form mit Bartheke, Unterbauwaschbecken, hellbraunen Holzschränken und Rückwand aus Spiegelfliesen in Sonstige
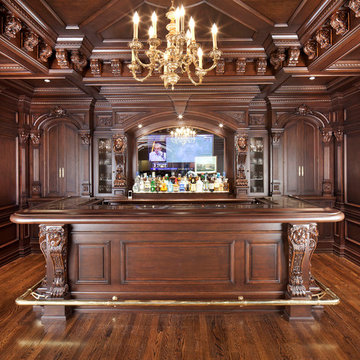
Große Klassische Hausbar in U-Form mit Bartheke, Unterbauwaschbecken, profilierten Schrankfronten, braunen Schränken, Granit-Arbeitsplatte, braunem Holzboden und braunem Boden in Washington, D.C.
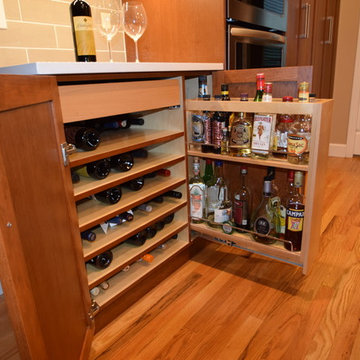
Große Moderne Hausbar in U-Form mit Unterbauwaschbecken, Schrankfronten im Shaker-Stil, hellbraunen Holzschränken, Quarzit-Arbeitsplatte, Küchenrückwand in Beige, Rückwand aus Metrofliesen und hellem Holzboden in Portland

Nick Glimenakis
Mittelgroße Retro Hausbar in U-Form mit Bartheke, Unterbauwaschbecken, offenen Schränken, hellen Holzschränken, Arbeitsplatte aus Holz, Rückwand aus Spiegelfliesen, hellem Holzboden, braunem Boden und brauner Arbeitsplatte in New York
Mittelgroße Retro Hausbar in U-Form mit Bartheke, Unterbauwaschbecken, offenen Schränken, hellen Holzschränken, Arbeitsplatte aus Holz, Rückwand aus Spiegelfliesen, hellem Holzboden, braunem Boden und brauner Arbeitsplatte in New York
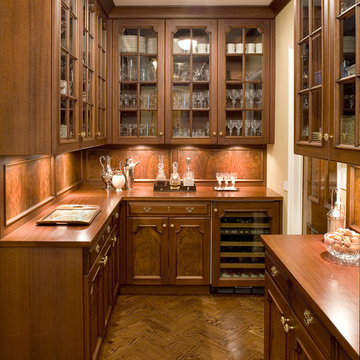
Mittelgroße Klassische Hausbar in U-Form mit Bartresen, Glasfronten, dunklen Holzschränken, Arbeitsplatte aus Holz, Küchenrückwand in Braun, Rückwand aus Holz, dunklem Holzboden, braunem Boden und brauner Arbeitsplatte in Denver
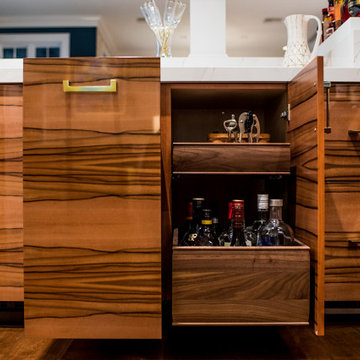
This open concept modern kitchen features an oversized t-shaped island that seats 6 along with a wet bar area and dining nook. Customization include glass front cabinet doors, pull-outs for beverages, and convenient drawer dividers.
DOOR: Vicenza (perimeter) | Lucerne (island, wet bar)
WOOD SPECIES: Paint Grade (perimeter) | Tineo w/ horizontal grain match (island, wet bar)
FINISH: Sparkling White High-Gloss Acrylic (perimeter) | Natural Stain High-Gloss Acrylic (island, wet bar)
design by Metro Cabinet Company | photos by EMRC
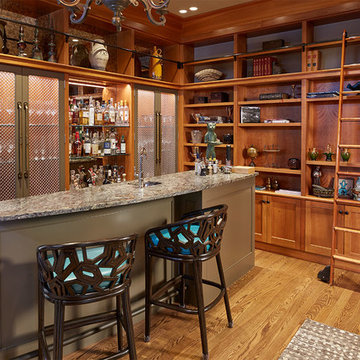
Patrick Barta Photography
Mittelgroße Klassische Hausbar in U-Form mit Bartheke, Unterbauwaschbecken, offenen Schränken, braunen Schränken, Granit-Arbeitsplatte, braunem Holzboden, braunem Boden und bunter Arbeitsplatte in Seattle
Mittelgroße Klassische Hausbar in U-Form mit Bartheke, Unterbauwaschbecken, offenen Schränken, braunen Schränken, Granit-Arbeitsplatte, braunem Holzboden, braunem Boden und bunter Arbeitsplatte in Seattle
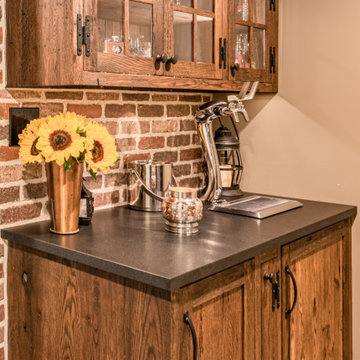
Rustic basement bar with Kegarator & concrete countertops.
Kleine Landhaus Hausbar in U-Form mit Bartresen, Schrankfronten im Shaker-Stil, hellbraunen Holzschränken, Betonarbeitsplatte, Küchenrückwand in Braun, Rückwand aus Backstein, Porzellan-Bodenfliesen und grauer Arbeitsplatte in Philadelphia
Kleine Landhaus Hausbar in U-Form mit Bartresen, Schrankfronten im Shaker-Stil, hellbraunen Holzschränken, Betonarbeitsplatte, Küchenrückwand in Braun, Rückwand aus Backstein, Porzellan-Bodenfliesen und grauer Arbeitsplatte in Philadelphia
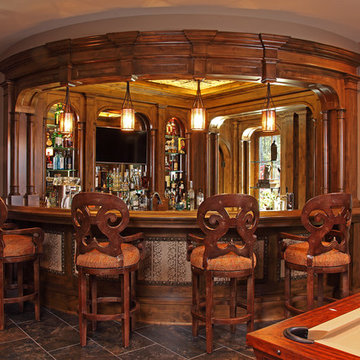
Große Urige Hausbar in U-Form mit Bartheke, dunklen Holzschränken, Arbeitsplatte aus Holz und Keramikboden in Minneapolis
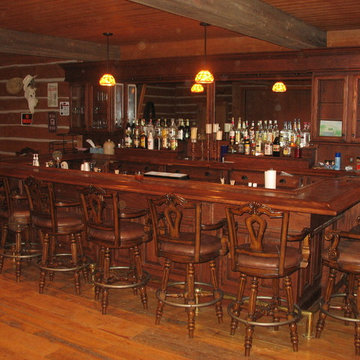
This bar area is designed to give the feel of the Old West to the space. Oak construction with distressing and antiquing applied to the cabinets and bar. Reclaimed materials were used for the floor and room finish.
Sit down at the bar and enjoy a good Whiskey. "Six Shooters" have to be checked at the door please.
Holzfarbene Hausbar in U-Form Ideen und Design
1