Holzfarbene Hausbar mit braunen Schränken Ideen und Design
Suche verfeinern:
Budget
Sortieren nach:Heute beliebt
1 – 20 von 26 Fotos
1 von 3
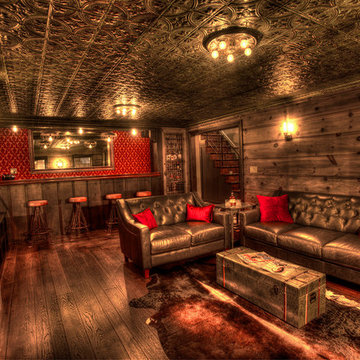
Len Schneyder
Mittelgroße Rustikale Hausbar mit dunklem Holzboden, Bartheke, Schrankfronten mit vertiefter Füllung, braunen Schränken, Arbeitsplatte aus Holz und Küchenrückwand in Rot in San Francisco
Mittelgroße Rustikale Hausbar mit dunklem Holzboden, Bartheke, Schrankfronten mit vertiefter Füllung, braunen Schränken, Arbeitsplatte aus Holz und Küchenrückwand in Rot in San Francisco
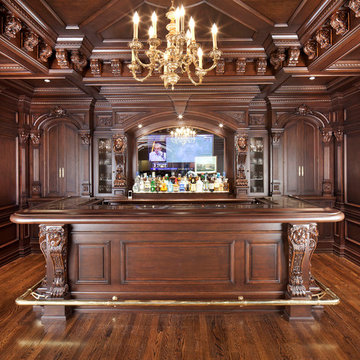
Große Klassische Hausbar in U-Form mit Bartheke, Unterbauwaschbecken, profilierten Schrankfronten, braunen Schränken, Granit-Arbeitsplatte, braunem Holzboden und braunem Boden in Washington, D.C.
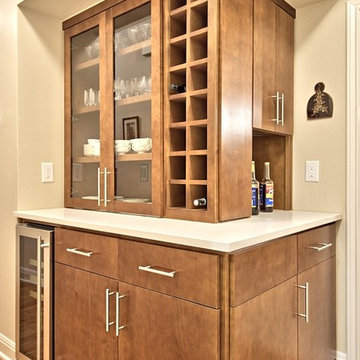
The bar area just outside of the kitchen has flat-panel doors showing a modern look in contrast to the shaker-style doors used in the kitchen. The glass inserts in the upper cabinets add a beautiful aesthetic. Highlights include vertical shelves for wine bottles, expansive countertop space, and a built-in wine refrigerator.
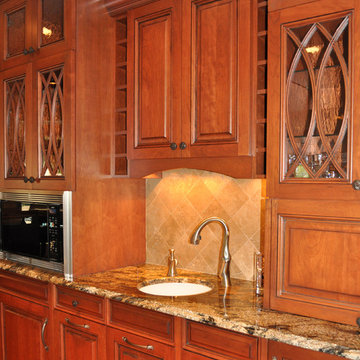
Wet Bar area of great room. Custom wood cabinets with granite counter.
Photgraphy by: KAS Interiors
Mittelgroße, Einzeilige Klassische Hausbar mit Bartresen, Unterbauwaschbecken, profilierten Schrankfronten, braunen Schränken, Granit-Arbeitsplatte, Küchenrückwand in Beige, Rückwand aus Keramikfliesen, dunklem Holzboden, braunem Boden und bunter Arbeitsplatte in Cleveland
Mittelgroße, Einzeilige Klassische Hausbar mit Bartresen, Unterbauwaschbecken, profilierten Schrankfronten, braunen Schränken, Granit-Arbeitsplatte, Küchenrückwand in Beige, Rückwand aus Keramikfliesen, dunklem Holzboden, braunem Boden und bunter Arbeitsplatte in Cleveland
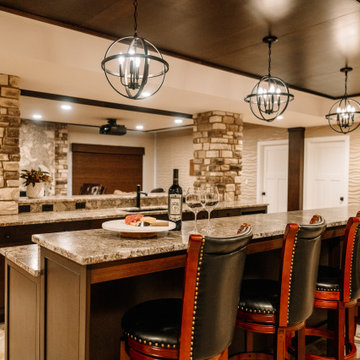
Our clients sought a welcoming remodel for their new home, balancing family and friends, even their cat companions. Durable materials and a neutral design palette ensure comfort, creating a perfect space for everyday living and entertaining.
An inviting entertainment area featuring a spacious home bar with ample seating, illuminated by elegant pendant lights, creates a perfect setting for hosting guests, ensuring a fun and sophisticated atmosphere.
---
Project by Wiles Design Group. Their Cedar Rapids-based design studio serves the entire Midwest, including Iowa City, Dubuque, Davenport, and Waterloo, as well as North Missouri and St. Louis.
For more about Wiles Design Group, see here: https://wilesdesigngroup.com/
To learn more about this project, see here: https://wilesdesigngroup.com/anamosa-iowa-family-home-remodel
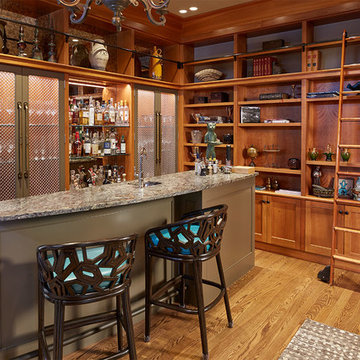
Patrick Barta Photography
Mittelgroße Klassische Hausbar in U-Form mit Bartheke, Unterbauwaschbecken, offenen Schränken, braunen Schränken, Granit-Arbeitsplatte, braunem Holzboden, braunem Boden und bunter Arbeitsplatte in Seattle
Mittelgroße Klassische Hausbar in U-Form mit Bartheke, Unterbauwaschbecken, offenen Schränken, braunen Schränken, Granit-Arbeitsplatte, braunem Holzboden, braunem Boden und bunter Arbeitsplatte in Seattle
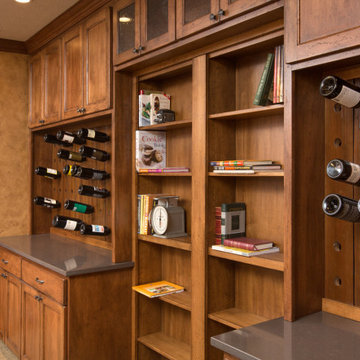
Custom built shaker style cabinetry with rich brown stain & distressed finish.
Custom wine storage.
Quartz countertop.
Einzeilige, Große Rustikale Hausbar mit trockener Bar, Schrankfronten im Shaker-Stil, braunen Schränken, Quarzwerkstein-Arbeitsplatte, Küchenrückwand in Braun, Rückwand aus Holzdielen, Teppichboden, beigem Boden und grauer Arbeitsplatte in Kolumbus
Einzeilige, Große Rustikale Hausbar mit trockener Bar, Schrankfronten im Shaker-Stil, braunen Schränken, Quarzwerkstein-Arbeitsplatte, Küchenrückwand in Braun, Rückwand aus Holzdielen, Teppichboden, beigem Boden und grauer Arbeitsplatte in Kolumbus
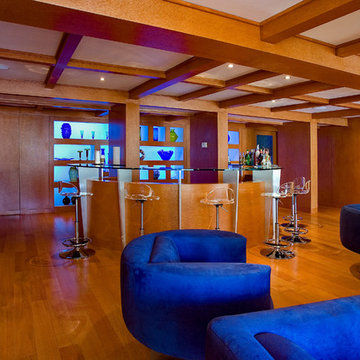
This contemporary bar and entertainment area was designed by Gilbert Design Build of Bradenton and Sarasota Florida. The sleek lines, modern furnishings, bright colors and glass countertop are stunning. The coffer ceiling completes the modern touches.
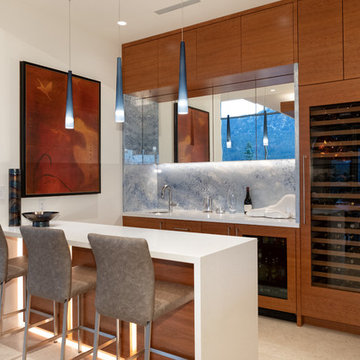
Einzeilige, Geräumige Hausbar mit Bartheke, Einbauwaschbecken, flächenbündigen Schrankfronten, braunen Schränken, Quarzwerkstein-Arbeitsplatte, Küchenrückwand in Blau, Rückwand aus Marmor, Keramikboden, beigem Boden und weißer Arbeitsplatte in Vancouver
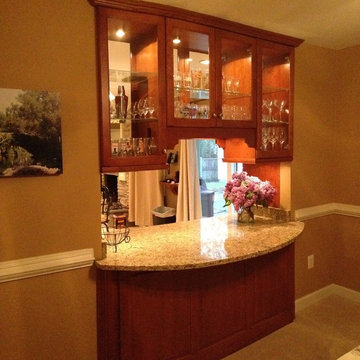
Crofton, MD The client wanted a small opening from the kitchen to the dining room to invite gathering while entertaining. My vision was to create a more gracious opening by filling it with cherry cabinets. I wanted to make it look like a piece of furniture and by adding glass doors and interior as well as under cabinet lighting it gave the space a nice glow.
Contractor, Artech Construction.
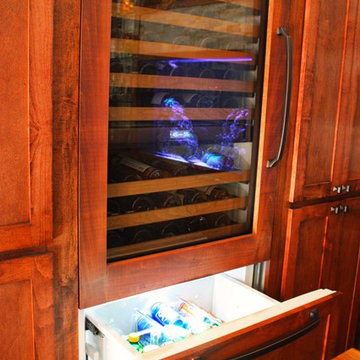
Designer: Terri Becker
Construction: Star Interior Resources
Photo: Samantha Brown
Kleine Urige Hausbar in U-Form mit Bartresen, Unterbauwaschbecken, Schrankfronten im Shaker-Stil, braunen Schränken, Granit-Arbeitsplatte, bunter Rückwand, Rückwand aus Steinfliesen, braunem Holzboden und braunem Boden in Dallas
Kleine Urige Hausbar in U-Form mit Bartresen, Unterbauwaschbecken, Schrankfronten im Shaker-Stil, braunen Schränken, Granit-Arbeitsplatte, bunter Rückwand, Rückwand aus Steinfliesen, braunem Holzboden und braunem Boden in Dallas
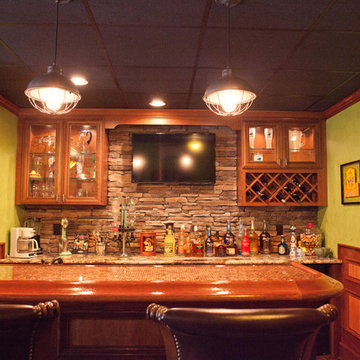
Free Bird Photography
Zweizeilige, Mittelgroße Eklektische Hausbar mit Bartheke, Unterbauwaschbecken, profilierten Schrankfronten, braunen Schränken, Küchenrückwand in Beige, Rückwand aus Stein und dunklem Holzboden in Charlotte
Zweizeilige, Mittelgroße Eklektische Hausbar mit Bartheke, Unterbauwaschbecken, profilierten Schrankfronten, braunen Schränken, Küchenrückwand in Beige, Rückwand aus Stein und dunklem Holzboden in Charlotte
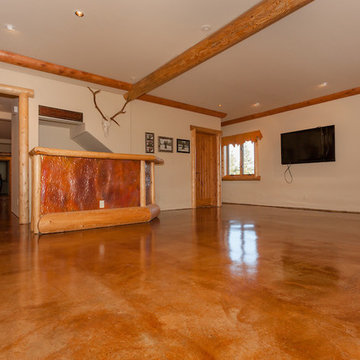
Hausbar mit braunen Schränken, Arbeitsplatte aus Holz, Betonboden und braunem Boden in Sonstige
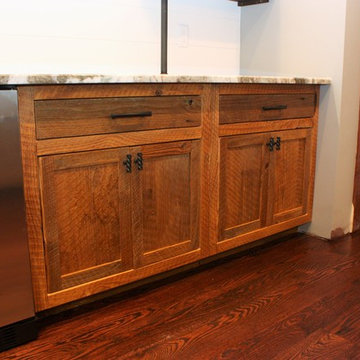
Zweizeilige, Mittelgroße Urige Hausbar mit Bartheke, Schrankfronten im Shaker-Stil, braunen Schränken, Arbeitsplatte aus Holz und bunter Arbeitsplatte in Atlanta
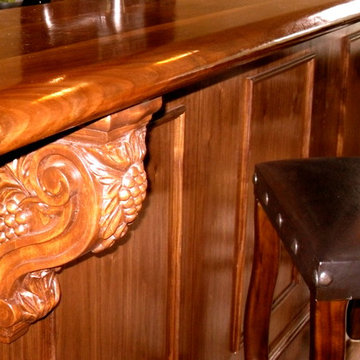
Renovated home bar including home theater and pool table.
Große Stilmix Hausbar mit Bartresen, Einbauwaschbecken, Kassettenfronten, braunen Schränken, Arbeitsplatte aus Holz, Küchenrückwand in Beige, Laminat, braunem Boden und brauner Arbeitsplatte in Portland
Große Stilmix Hausbar mit Bartresen, Einbauwaschbecken, Kassettenfronten, braunen Schränken, Arbeitsplatte aus Holz, Küchenrückwand in Beige, Laminat, braunem Boden und brauner Arbeitsplatte in Portland
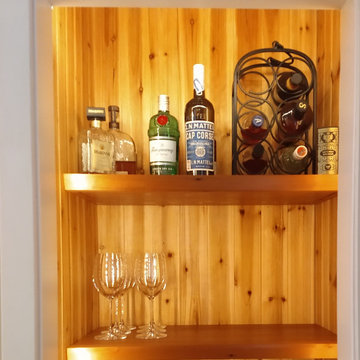
We crafted these shelves out of old growth redwood with extremely tight wood grain for a young couple in Sacramento. They love this new bar in their dining room to showcase their love of traditional Corsican drinks. Lumber from trees like this do not exist anymore - you can only find it through reclaiming old lumber from buildings.
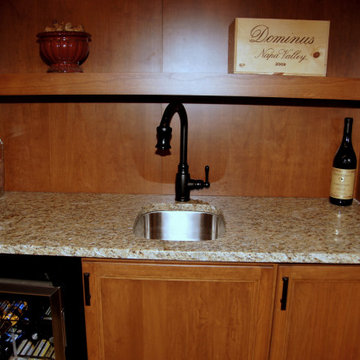
Another view of the basement bar showing the undermount, stainless bar sink, undercabinet beverage cooler, and storage.
Mediterrane Hausbar mit Bartresen, Unterbauwaschbecken, Schrankfronten mit vertiefter Füllung, braunen Schränken, Granit-Arbeitsplatte, Betonboden, buntem Boden und bunter Arbeitsplatte in Indianapolis
Mediterrane Hausbar mit Bartresen, Unterbauwaschbecken, Schrankfronten mit vertiefter Füllung, braunen Schränken, Granit-Arbeitsplatte, Betonboden, buntem Boden und bunter Arbeitsplatte in Indianapolis
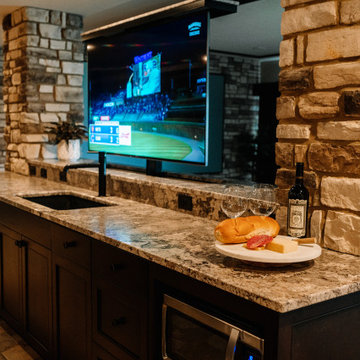
Our clients sought a welcoming remodel for their new home, balancing family and friends, even their cat companions. Durable materials and a neutral design palette ensure comfort, creating a perfect space for everyday living and entertaining.
An inviting entertainment area featuring a spacious home bar with ample seating, illuminated by elegant pendant lights, creates a perfect setting for hosting guests, ensuring a fun and sophisticated atmosphere.
---
Project by Wiles Design Group. Their Cedar Rapids-based design studio serves the entire Midwest, including Iowa City, Dubuque, Davenport, and Waterloo, as well as North Missouri and St. Louis.
For more about Wiles Design Group, see here: https://wilesdesigngroup.com/
To learn more about this project, see here: https://wilesdesigngroup.com/anamosa-iowa-family-home-remodel
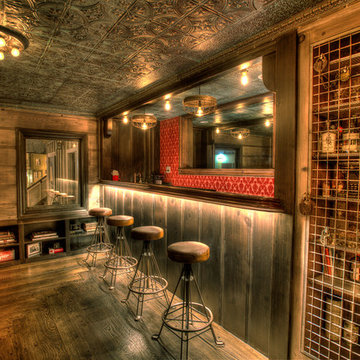
Len Schneyder
Mittelgroße Urige Hausbar mit Bartheke, Schrankfronten mit vertiefter Füllung, braunen Schränken, Arbeitsplatte aus Holz, Küchenrückwand in Rot und braunem Holzboden in San Francisco
Mittelgroße Urige Hausbar mit Bartheke, Schrankfronten mit vertiefter Füllung, braunen Schränken, Arbeitsplatte aus Holz, Küchenrückwand in Rot und braunem Holzboden in San Francisco
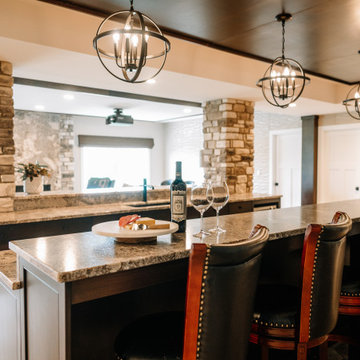
Our clients sought a welcoming remodel for their new home, balancing family and friends, even their cat companions. Durable materials and a neutral design palette ensure comfort, creating a perfect space for everyday living and entertaining.
An inviting entertainment area featuring a spacious home bar with ample seating, illuminated by elegant pendant lights, creates a perfect setting for hosting guests, ensuring a fun and sophisticated atmosphere.
---
Project by Wiles Design Group. Their Cedar Rapids-based design studio serves the entire Midwest, including Iowa City, Dubuque, Davenport, and Waterloo, as well as North Missouri and St. Louis.
For more about Wiles Design Group, see here: https://wilesdesigngroup.com/
To learn more about this project, see here: https://wilesdesigngroup.com/anamosa-iowa-family-home-remodel
Holzfarbene Hausbar mit braunen Schränken Ideen und Design
1