Holzfarbene Hausbar mit bunter Rückwand Ideen und Design
Suche verfeinern:
Budget
Sortieren nach:Heute beliebt
1 – 20 von 48 Fotos
1 von 3
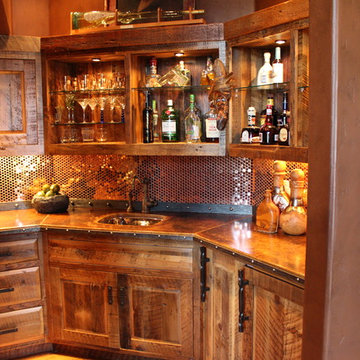
Mittelgroße Hausbar in L-Form mit Bartresen, Unterbauwaschbecken, profilierten Schrankfronten, Schränken im Used-Look, Betonarbeitsplatte, bunter Rückwand, Rückwand aus Metallfliesen und dunklem Holzboden in Sonstige

Zweizeilige, Geräumige Mediterrane Hausbar mit Bartheke, flächenbündigen Schrankfronten, schwarzen Schränken, bunter Rückwand, braunem Holzboden, braunem Boden, grüner Arbeitsplatte und Unterbauwaschbecken in Houston
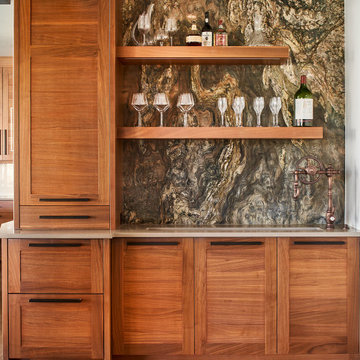
Mittelgroße Mediterrane Hausbar mit Bartresen, Unterbauwaschbecken, Schrankfronten im Shaker-Stil, hellbraunen Holzschränken, bunter Rückwand, Rückwand aus Stein, braunem Holzboden und braunem Boden in Denver

This guest bedroom transform into a family room and a murphy bed is lowered with guests need a place to sleep. Built in cherry cabinets and cherry paneling is around the entire room. The glass cabinet houses a humidor for cigar storage. Two floating shelves offer a spot for display and stacked stone is behind them to add texture. A TV was built in to the cabinets so it is the ultimate relaxing zone. A murphy bed folds down when an extra bed is needed.
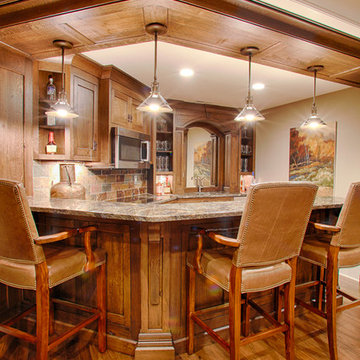
Große Klassische Hausbar mit Bartheke, Schrankfronten im Shaker-Stil, hellbraunen Holzschränken, Granit-Arbeitsplatte, bunter Rückwand, Rückwand aus Metrofliesen und braunem Holzboden in Sonstige
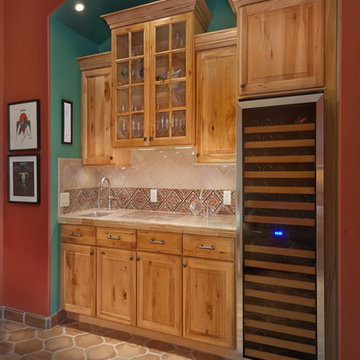
Robin Stancliff
Geräumige Mediterrane Hausbar mit Bartresen, Unterbauwaschbecken, profilierten Schrankfronten, hellen Holzschränken, Granit-Arbeitsplatte, bunter Rückwand, Rückwand aus Terrakottafliesen und Terrakottaboden in Phoenix
Geräumige Mediterrane Hausbar mit Bartresen, Unterbauwaschbecken, profilierten Schrankfronten, hellen Holzschränken, Granit-Arbeitsplatte, bunter Rückwand, Rückwand aus Terrakottafliesen und Terrakottaboden in Phoenix
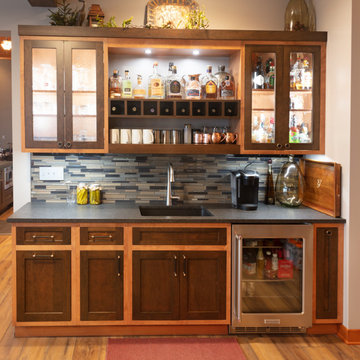
This home bar sits just around the corner from the kitchen. The two toned cabinetry matches the kitchen. Glass front cabinetry with interior lighting adds the perfect glow in the evening.

Große Moderne Hausbar in L-Form mit Bartheke, offenen Schränken, schwarzen Schränken, bunter Rückwand, braunem Holzboden, braunem Boden, bunter Arbeitsplatte, Unterbauwaschbecken, Granit-Arbeitsplatte und Rückwand aus Stein in Kansas City

Marshall Evan Photography
Einzeilige, Mittelgroße Klassische Hausbar mit Schrankfronten im Shaker-Stil, schwarzen Schränken, Granit-Arbeitsplatte, bunter Rückwand, Rückwand aus Backstein, braunem Holzboden, braunem Boden und brauner Arbeitsplatte in Kolumbus
Einzeilige, Mittelgroße Klassische Hausbar mit Schrankfronten im Shaker-Stil, schwarzen Schränken, Granit-Arbeitsplatte, bunter Rückwand, Rückwand aus Backstein, braunem Holzboden, braunem Boden und brauner Arbeitsplatte in Kolumbus

An otherwise unremarkable lower level is now a layered, multifunctional room including a place to play, watch, sleep, and drink. Our client didn’t want light, bright, airy grey and white - PASS! She wanted established, lived-in, stories to tell, more to make, and endless interest. So we put in true French Oak planks stained in a tobacco tone, dressed the walls in gold rivets and black hemp paper, and filled them with vintage art and lighting. We added a bar, sleeper sofa of dreams, and wrapped a drink ledge around the room so players can easily free up their hands to line up their next shot or elbow bump a teammate for encouragement! Soapstone, aged brass, blackened steel, antiqued mirrors, distressed woods and vintage inspired textiles are all at home in this story - GAME ON!
Check out the laundry details as well. The beloved house cats claimed the entire corner of cabinetry for the ultimate maze (and clever litter box concealment).
Overall, a WIN-WIN!
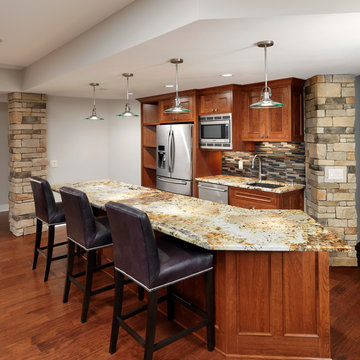
Zweizeilige, Mittelgroße Klassische Hausbar mit Bartheke, Unterbauwaschbecken, Schrankfronten mit vertiefter Füllung, hellbraunen Holzschränken, Granit-Arbeitsplatte, bunter Rückwand, Rückwand aus Glasfliesen und braunem Holzboden in Sonstige

Our Carmel design-build studio was tasked with organizing our client’s basement and main floor to improve functionality and create spaces for entertaining.
In the basement, the goal was to include a simple dry bar, theater area, mingling or lounge area, playroom, and gym space with the vibe of a swanky lounge with a moody color scheme. In the large theater area, a U-shaped sectional with a sofa table and bar stools with a deep blue, gold, white, and wood theme create a sophisticated appeal. The addition of a perpendicular wall for the new bar created a nook for a long banquette. With a couple of elegant cocktail tables and chairs, it demarcates the lounge area. Sliding metal doors, chunky picture ledges, architectural accent walls, and artsy wall sconces add a pop of fun.
On the main floor, a unique feature fireplace creates architectural interest. The traditional painted surround was removed, and dark large format tile was added to the entire chase, as well as rustic iron brackets and wood mantel. The moldings behind the TV console create a dramatic dimensional feature, and a built-in bench along the back window adds extra seating and offers storage space to tuck away the toys. In the office, a beautiful feature wall was installed to balance the built-ins on the other side. The powder room also received a fun facelift, giving it character and glitz.
---
Project completed by Wendy Langston's Everything Home interior design firm, which serves Carmel, Zionsville, Fishers, Westfield, Noblesville, and Indianapolis.
For more about Everything Home, see here: https://everythinghomedesigns.com/
To learn more about this project, see here:
https://everythinghomedesigns.com/portfolio/carmel-indiana-posh-home-remodel
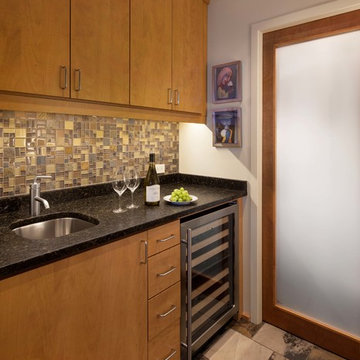
Einzeilige, Kleine Moderne Hausbar mit Bartresen, Unterbauwaschbecken, flächenbündigen Schrankfronten, hellen Holzschränken, Granit-Arbeitsplatte, bunter Rückwand, Rückwand aus Glasfliesen und Schieferboden in Chicago
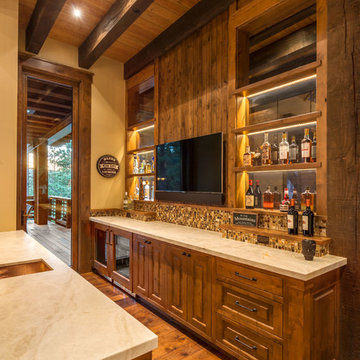
Zweizeilige, Mittelgroße Moderne Hausbar mit bunter Rückwand, Rückwand aus Mosaikfliesen, dunklem Holzboden und Bartheke in Sacramento
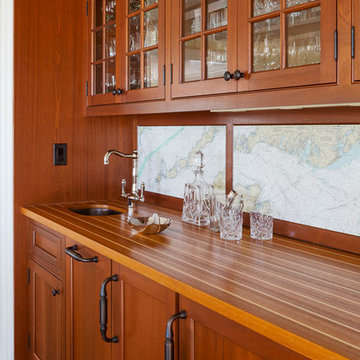
Greg Premru
Einzeilige, Mittelgroße Klassische Hausbar mit Bartresen, Unterbauwaschbecken, hellbraunen Holzschränken, Arbeitsplatte aus Holz, bunter Rückwand, Rückwand aus Keramikfliesen, braunem Holzboden und brauner Arbeitsplatte in Boston
Einzeilige, Mittelgroße Klassische Hausbar mit Bartresen, Unterbauwaschbecken, hellbraunen Holzschränken, Arbeitsplatte aus Holz, bunter Rückwand, Rückwand aus Keramikfliesen, braunem Holzboden und brauner Arbeitsplatte in Boston
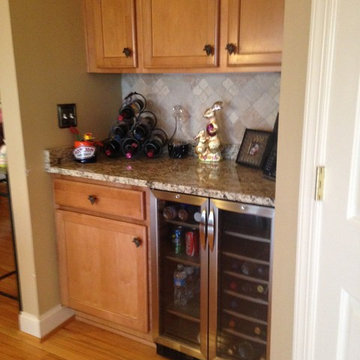
This mini wine-bar replaces a dated builder-installed computer desk. Dual temperature control under refrigerator cools soft drinks on the left side and wine on the right. Multi-color 4 in. x 4 in diagonal tile backsplash. Giallo granite counter top and light maple cabinets.
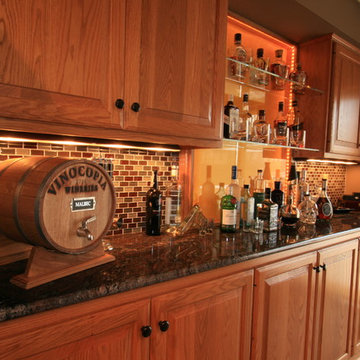
Basement mancave bar
Mittelgroße, Einzeilige Klassische Hausbar mit profilierten Schrankfronten, hellbraunen Holzschränken, Granit-Arbeitsplatte, Rückwand aus Glasfliesen, Bartresen, bunter Rückwand und Schieferboden in Minneapolis
Mittelgroße, Einzeilige Klassische Hausbar mit profilierten Schrankfronten, hellbraunen Holzschränken, Granit-Arbeitsplatte, Rückwand aus Glasfliesen, Bartresen, bunter Rückwand und Schieferboden in Minneapolis
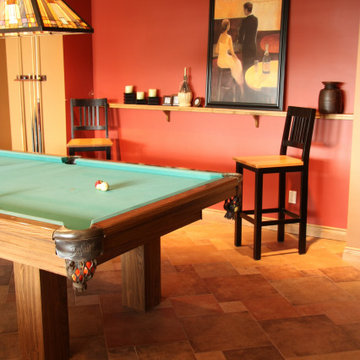
A warm bar area set up for many guests.
Maritime Hausbar mit Unterbauwaschbecken, hellen Holzschränken, Granit-Arbeitsplatte, bunter Rückwand, Rückwand aus Mosaikfliesen, Porzellan-Bodenfliesen, buntem Boden und beiger Arbeitsplatte in Vancouver
Maritime Hausbar mit Unterbauwaschbecken, hellen Holzschränken, Granit-Arbeitsplatte, bunter Rückwand, Rückwand aus Mosaikfliesen, Porzellan-Bodenfliesen, buntem Boden und beiger Arbeitsplatte in Vancouver
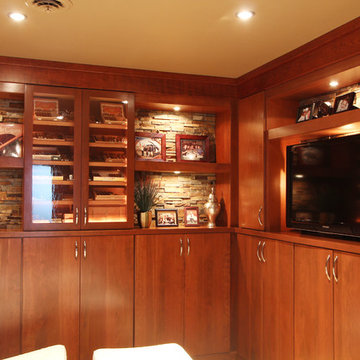
This guest bedroom transform into a family room and a murphy bed is lowered with guests need a place to sleep. Built in cherry cabinets and cherry paneling is around the entire room. The glass cabinet houses a humidor for cigar storage. Two floating shelves offer a spot for display and stacked stone is behind them to add texture. A TV was built in to the cabinets so it is the ultimate relaxing zone. A murphy bed folds down when an extra bed is needed.
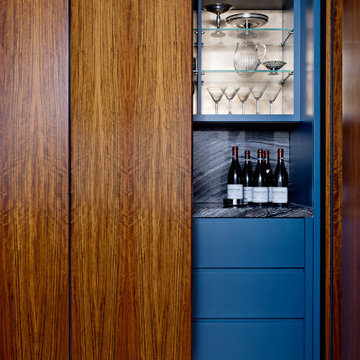
Modern colour home bar with doors to allow this space to be hidden
Einzeilige, Mittelgroße Moderne Hausbar mit trockener Bar, flächenbündigen Schrankfronten, blauen Schränken, Granit-Arbeitsplatte, bunter Rückwand, Rückwand aus Granit, braunem Holzboden, braunem Boden und bunter Arbeitsplatte in Toronto
Einzeilige, Mittelgroße Moderne Hausbar mit trockener Bar, flächenbündigen Schrankfronten, blauen Schränken, Granit-Arbeitsplatte, bunter Rückwand, Rückwand aus Granit, braunem Holzboden, braunem Boden und bunter Arbeitsplatte in Toronto
Holzfarbene Hausbar mit bunter Rückwand Ideen und Design
1