Holzfarbene Hausbar mit grauer Arbeitsplatte Ideen und Design
Suche verfeinern:
Budget
Sortieren nach:Heute beliebt
1 – 20 von 27 Fotos
1 von 3

This prairie home tucked in the woods strikes a harmonious balance between modern efficiency and welcoming warmth.
This home's thoughtful design extends to the beverage bar area, which features open shelving and drawers, offering convenient storage for all drink essentials.
---
Project designed by Minneapolis interior design studio LiLu Interiors. They serve the Minneapolis-St. Paul area, including Wayzata, Edina, and Rochester, and they travel to the far-flung destinations where their upscale clientele owns second homes.
For more about LiLu Interiors, see here: https://www.liluinteriors.com/
To learn more about this project, see here:
https://www.liluinteriors.com/portfolio-items/north-oaks-prairie-home-interior-design/

Mittelgroße Moderne Hausbar mit Bartheke, flächenbündigen Schrankfronten, hellbraunen Holzschränken, Rückwand aus Spiegelfliesen, beigem Boden und grauer Arbeitsplatte in Dallas

Butler Pantry Bar
Einzeilige Klassische Hausbar ohne Waschbecken mit profilierten Schrankfronten, schwarzen Schränken, Rückwand aus Metallfliesen, dunklem Holzboden, braunem Boden und grauer Arbeitsplatte in Chicago
Einzeilige Klassische Hausbar ohne Waschbecken mit profilierten Schrankfronten, schwarzen Schränken, Rückwand aus Metallfliesen, dunklem Holzboden, braunem Boden und grauer Arbeitsplatte in Chicago

Einzeilige, Mittelgroße Moderne Hausbar mit Bartresen, Unterbauwaschbecken, flächenbündigen Schrankfronten, hellen Holzschränken, Arbeitsplatte aus Holz, Küchenrückwand in Grau, Rückwand aus Stein, Porzellan-Bodenfliesen, grauem Boden und grauer Arbeitsplatte in Seattle

Klassische Hausbar in L-Form mit Bartresen, Schrankfronten im Shaker-Stil, blauen Schränken, Küchenrückwand in Grau, Rückwand aus Mosaikfliesen, dunklem Holzboden, braunem Boden und grauer Arbeitsplatte in New York
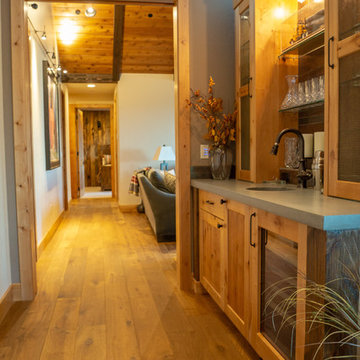
Looking past the home's wet bar area just off the kitchen and the adjacent doors to the covered patio. Beyond the wet bar area is the home's family room.
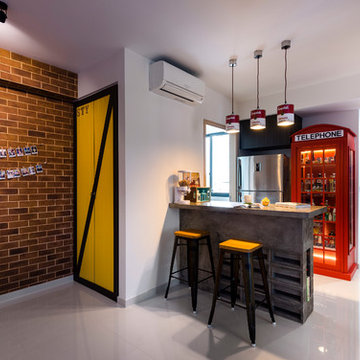
Stilmix Hausbar mit Bartheke, Glasfronten, roten Schränken, weißem Boden und grauer Arbeitsplatte in Singapur

Birchwood Construction had the pleasure of working with Jonathan Lee Architects to revitalize this beautiful waterfront cottage. Located in the historic Belvedere Club community, the home's exterior design pays homage to its original 1800s grand Southern style. To honor the iconic look of this era, Birchwood craftsmen cut and shaped custom rafter tails and an elegant, custom-made, screen door. The home is framed by a wraparound front porch providing incomparable Lake Charlevoix views.
The interior is embellished with unique flat matte-finished countertops in the kitchen. The raw look complements and contrasts with the high gloss grey tile backsplash. Custom wood paneling captures the cottage feel throughout the rest of the home. McCaffery Painting and Decorating provided the finishing touches by giving the remodeled rooms a fresh coat of paint.
Photo credit: Phoenix Photographic
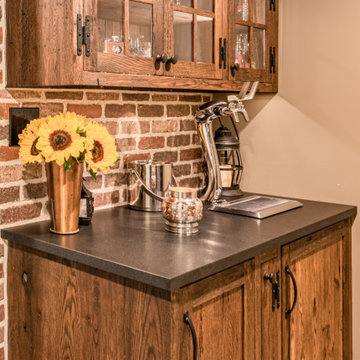
Rustic basement bar with Kegarator & concrete countertops.
Kleine Landhaus Hausbar in U-Form mit Bartresen, Schrankfronten im Shaker-Stil, hellbraunen Holzschränken, Betonarbeitsplatte, Küchenrückwand in Braun, Rückwand aus Backstein, Porzellan-Bodenfliesen und grauer Arbeitsplatte in Philadelphia
Kleine Landhaus Hausbar in U-Form mit Bartresen, Schrankfronten im Shaker-Stil, hellbraunen Holzschränken, Betonarbeitsplatte, Küchenrückwand in Braun, Rückwand aus Backstein, Porzellan-Bodenfliesen und grauer Arbeitsplatte in Philadelphia
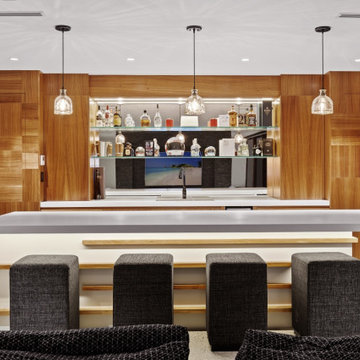
Einzeilige, Große Moderne Hausbar mit flächenbündigen Schrankfronten, hellen Holzschränken, Quarzwerkstein-Arbeitsplatte, Küchenrückwand in Weiß, Rückwand aus Spiegelfliesen, dunklem Holzboden, braunem Boden, grauer Arbeitsplatte und Einbauwaschbecken in Gold Coast - Tweed
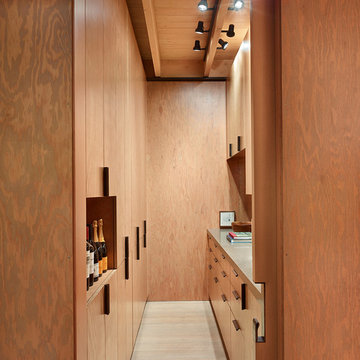
Zweizeilige Moderne Hausbar mit flächenbündigen Schrankfronten, hellbraunen Holzschränken, hellem Holzboden, beigem Boden und grauer Arbeitsplatte in Seattle
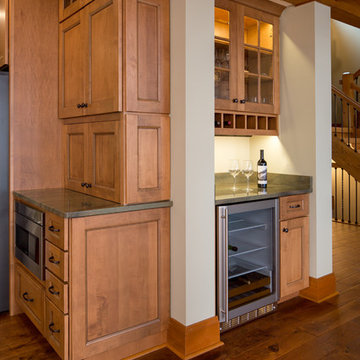
Our clients already had a cottage on Torch Lake that they loved to visit. It was a 1960s ranch that worked just fine for their needs. However, the lower level walkout became entirely unusable due to water issues. After purchasing the lot next door, they hired us to design a new cottage. Our first task was to situate the home in the center of the two parcels to maximize the view of the lake while also accommodating a yard area. Our second task was to take particular care to divert any future water issues. We took necessary precautions with design specifications to water proof properly, establish foundation and landscape drain tiles / stones, set the proper elevation of the home per ground water height and direct the water flow around the home from natural grade / drive. Our final task was to make appealing, comfortable, living spaces with future planning at the forefront. An example of this planning is placing a master suite on both the main level and the upper level. The ultimate goal of this home is for it to one day be at least a 3/4 of the year home and designed to be a multi-generational heirloom.
- Jacqueline Southby Photography
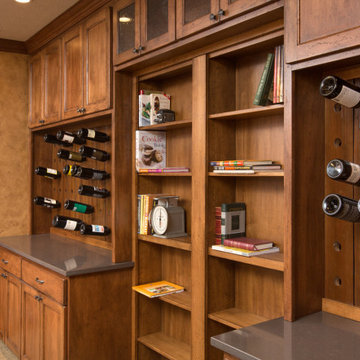
Custom built shaker style cabinetry with rich brown stain & distressed finish.
Custom wine storage.
Quartz countertop.
Einzeilige, Große Rustikale Hausbar mit trockener Bar, Schrankfronten im Shaker-Stil, braunen Schränken, Quarzwerkstein-Arbeitsplatte, Küchenrückwand in Braun, Rückwand aus Holzdielen, Teppichboden, beigem Boden und grauer Arbeitsplatte in Kolumbus
Einzeilige, Große Rustikale Hausbar mit trockener Bar, Schrankfronten im Shaker-Stil, braunen Schränken, Quarzwerkstein-Arbeitsplatte, Küchenrückwand in Braun, Rückwand aus Holzdielen, Teppichboden, beigem Boden und grauer Arbeitsplatte in Kolumbus
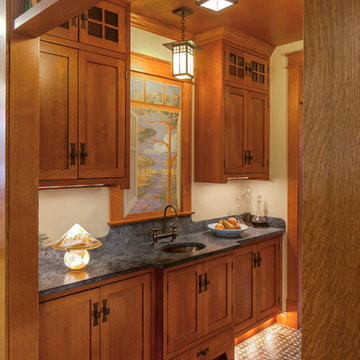
Urige Hausbar mit Bartresen, Unterbauwaschbecken, Schrankfronten im Shaker-Stil, hellbraunen Holzschränken, braunem Boden und grauer Arbeitsplatte in Portland Maine
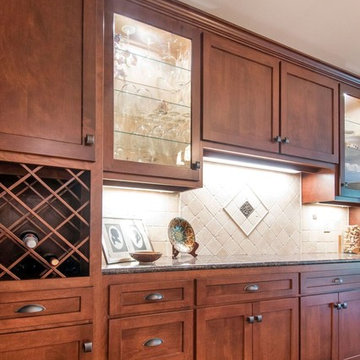
Einzeilige, Mittelgroße Klassische Hausbar ohne Waschbecken mit Schrankfronten mit vertiefter Füllung, dunklen Holzschränken, Granit-Arbeitsplatte, Küchenrückwand in Beige, Rückwand aus Travertin, braunem Holzboden, braunem Boden und grauer Arbeitsplatte in Cincinnati
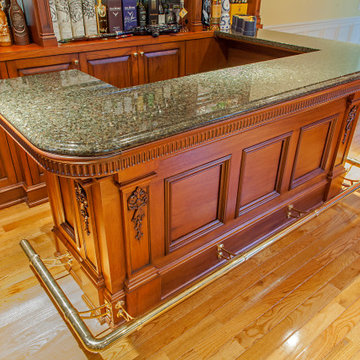
Mittelgroße Klassische Hausbar ohne Waschbecken in U-Form mit Bartresen, profilierten Schrankfronten, hellbraunen Holzschränken, Granit-Arbeitsplatte, Küchenrückwand in Grau, Rückwand aus Spiegelfliesen, Laminat, gelbem Boden und grauer Arbeitsplatte in New York
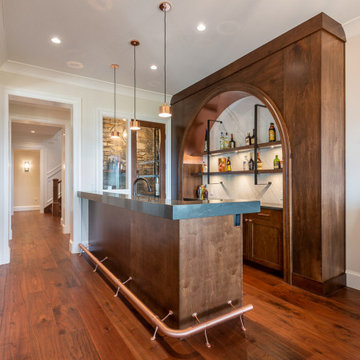
photo: Paul Grdina
Zweizeilige, Große Klassische Hausbar mit Bartheke, Unterbauwaschbecken, Schrankfronten mit vertiefter Füllung, hellbraunen Holzschränken, Granit-Arbeitsplatte, Küchenrückwand in Weiß, Rückwand aus Marmor, braunem Holzboden, braunem Boden und grauer Arbeitsplatte in Vancouver
Zweizeilige, Große Klassische Hausbar mit Bartheke, Unterbauwaschbecken, Schrankfronten mit vertiefter Füllung, hellbraunen Holzschränken, Granit-Arbeitsplatte, Küchenrückwand in Weiß, Rückwand aus Marmor, braunem Holzboden, braunem Boden und grauer Arbeitsplatte in Vancouver
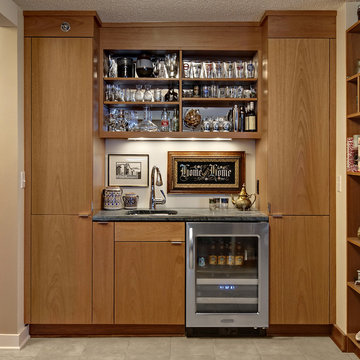
Photography by Mark Ehlen, Ehlen Creative Communications
ehlencreative@gmail.com
Einzeilige, Kleine Eklektische Hausbar mit Bartresen, Unterbauwaschbecken, flächenbündigen Schrankfronten, hellbraunen Holzschränken, Granit-Arbeitsplatte, Keramikboden, grauem Boden und grauer Arbeitsplatte in Minneapolis
Einzeilige, Kleine Eklektische Hausbar mit Bartresen, Unterbauwaschbecken, flächenbündigen Schrankfronten, hellbraunen Holzschränken, Granit-Arbeitsplatte, Keramikboden, grauem Boden und grauer Arbeitsplatte in Minneapolis
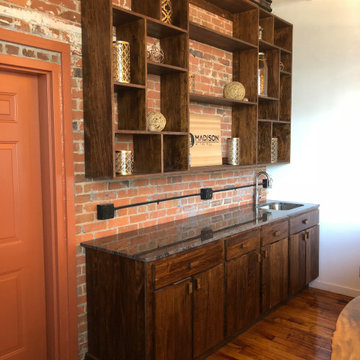
Zweizeilige Rustikale Hausbar mit Unterbauwaschbecken, flächenbündigen Schrankfronten, hellbraunen Holzschränken, Rückwand aus Backstein und grauer Arbeitsplatte in Richmond
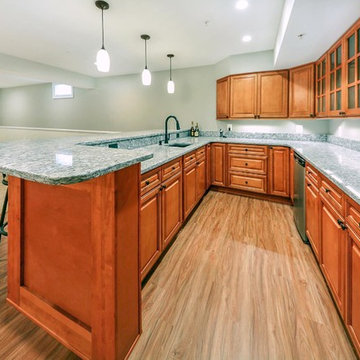
A classic basement finishing with a wet bar.
Große Klassische Hausbar in U-Form mit Bartresen, Unterbauwaschbecken, profilierten Schrankfronten, hellbraunen Holzschränken, Granit-Arbeitsplatte, Vinylboden, braunem Boden und grauer Arbeitsplatte in Washington, D.C.
Große Klassische Hausbar in U-Form mit Bartresen, Unterbauwaschbecken, profilierten Schrankfronten, hellbraunen Holzschränken, Granit-Arbeitsplatte, Vinylboden, braunem Boden und grauer Arbeitsplatte in Washington, D.C.
Holzfarbene Hausbar mit grauer Arbeitsplatte Ideen und Design
1