Holzfarbene Hausbar mit Rückwand aus Keramikfliesen Ideen und Design
Suche verfeinern:
Budget
Sortieren nach:Heute beliebt
1 – 20 von 39 Fotos
1 von 3
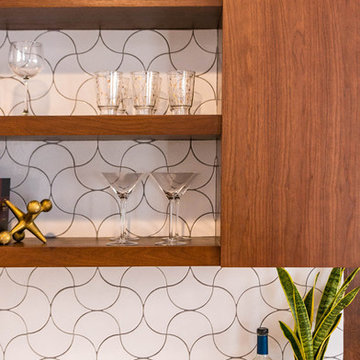
Rebecca Zajac
Retro Hausbar mit Bartheke, flächenbündigen Schrankfronten, dunklen Holzschränken, Quarzit-Arbeitsplatte, Küchenrückwand in Weiß, Rückwand aus Keramikfliesen, braunem Holzboden und braunem Boden in Las Vegas
Retro Hausbar mit Bartheke, flächenbündigen Schrankfronten, dunklen Holzschränken, Quarzit-Arbeitsplatte, Küchenrückwand in Weiß, Rückwand aus Keramikfliesen, braunem Holzboden und braunem Boden in Las Vegas
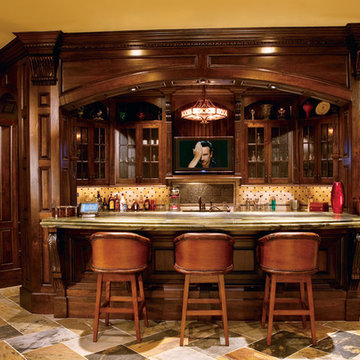
Einzeilige, Mittelgroße Klassische Hausbar mit Bartheke, Unterbauwaschbecken, Schrankfronten im Shaker-Stil, dunklen Holzschränken, Granit-Arbeitsplatte, Küchenrückwand in Beige, Rückwand aus Keramikfliesen, Schieferboden und buntem Boden in Atlanta
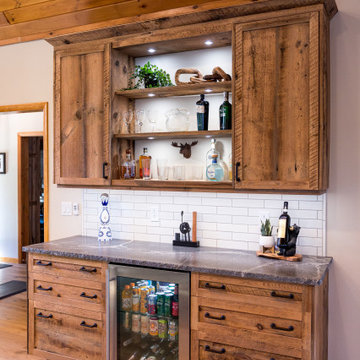
Custom made bar from reclaimed barnwood. Made by Country Road Associates. Granite top with leathered finish and chiseled edge. Beverage refrigerator, in cabinet lighting, deep divided drawer for bottle storage.
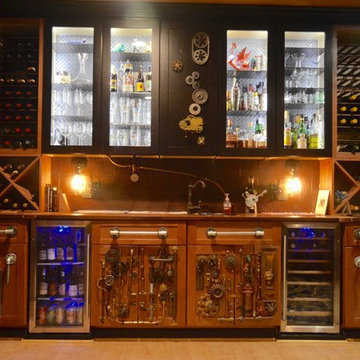
Einzeilige, Mittelgroße Industrial Hausbar mit Bartresen, Unterbauwaschbecken, Schrankfronten im Shaker-Stil, hellbraunen Holzschränken, Quarzwerkstein-Arbeitsplatte, Küchenrückwand in Braun, Rückwand aus Keramikfliesen und hellem Holzboden in Washington, D.C.

This three-story vacation home for a family of ski enthusiasts features 5 bedrooms and a six-bed bunk room, 5 1/2 bathrooms, kitchen, dining room, great room, 2 wet bars, great room, exercise room, basement game room, office, mud room, ski work room, decks, stone patio with sunken hot tub, garage, and elevator.
The home sits into an extremely steep, half-acre lot that shares a property line with a ski resort and allows for ski-in, ski-out access to the mountain’s 61 trails. This unique location and challenging terrain informed the home’s siting, footprint, program, design, interior design, finishes, and custom made furniture.
Credit: Samyn-D'Elia Architects
Project designed by Franconia interior designer Randy Trainor. She also serves the New Hampshire Ski Country, Lake Regions and Coast, including Lincoln, North Conway, and Bartlett.
For more about Randy Trainor, click here: https://crtinteriors.com/
To learn more about this project, click here: https://crtinteriors.com/ski-country-chic/
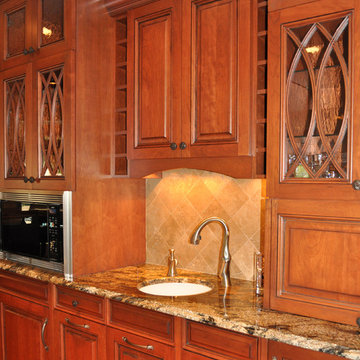
Wet Bar area of great room. Custom wood cabinets with granite counter.
Photgraphy by: KAS Interiors
Mittelgroße, Einzeilige Klassische Hausbar mit Bartresen, Unterbauwaschbecken, profilierten Schrankfronten, braunen Schränken, Granit-Arbeitsplatte, Küchenrückwand in Beige, Rückwand aus Keramikfliesen, dunklem Holzboden, braunem Boden und bunter Arbeitsplatte in Cleveland
Mittelgroße, Einzeilige Klassische Hausbar mit Bartresen, Unterbauwaschbecken, profilierten Schrankfronten, braunen Schränken, Granit-Arbeitsplatte, Küchenrückwand in Beige, Rückwand aus Keramikfliesen, dunklem Holzboden, braunem Boden und bunter Arbeitsplatte in Cleveland

New View Photography
Kleine, Einzeilige Industrial Hausbar mit Bartresen, Unterbauwaschbecken, Schrankfronten mit vertiefter Füllung, schwarzen Schränken, Quarzwerkstein-Arbeitsplatte, Küchenrückwand in Schwarz, Rückwand aus Keramikfliesen, dunklem Holzboden und braunem Boden in Raleigh
Kleine, Einzeilige Industrial Hausbar mit Bartresen, Unterbauwaschbecken, Schrankfronten mit vertiefter Füllung, schwarzen Schränken, Quarzwerkstein-Arbeitsplatte, Küchenrückwand in Schwarz, Rückwand aus Keramikfliesen, dunklem Holzboden und braunem Boden in Raleigh
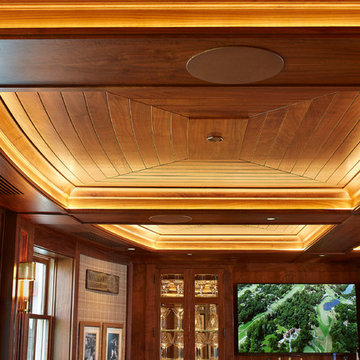
Peter Medilek
Mittelgroße Klassische Hausbar in L-Form mit Bartresen, Unterbauwaschbecken, Kassettenfronten, dunklen Holzschränken, Kupfer-Arbeitsplatte, Rückwand aus Keramikfliesen und dunklem Holzboden in San Francisco
Mittelgroße Klassische Hausbar in L-Form mit Bartresen, Unterbauwaschbecken, Kassettenfronten, dunklen Holzschränken, Kupfer-Arbeitsplatte, Rückwand aus Keramikfliesen und dunklem Holzboden in San Francisco

Our Carmel design-build studio was tasked with organizing our client’s basement and main floor to improve functionality and create spaces for entertaining.
In the basement, the goal was to include a simple dry bar, theater area, mingling or lounge area, playroom, and gym space with the vibe of a swanky lounge with a moody color scheme. In the large theater area, a U-shaped sectional with a sofa table and bar stools with a deep blue, gold, white, and wood theme create a sophisticated appeal. The addition of a perpendicular wall for the new bar created a nook for a long banquette. With a couple of elegant cocktail tables and chairs, it demarcates the lounge area. Sliding metal doors, chunky picture ledges, architectural accent walls, and artsy wall sconces add a pop of fun.
On the main floor, a unique feature fireplace creates architectural interest. The traditional painted surround was removed, and dark large format tile was added to the entire chase, as well as rustic iron brackets and wood mantel. The moldings behind the TV console create a dramatic dimensional feature, and a built-in bench along the back window adds extra seating and offers storage space to tuck away the toys. In the office, a beautiful feature wall was installed to balance the built-ins on the other side. The powder room also received a fun facelift, giving it character and glitz.
---
Project completed by Wendy Langston's Everything Home interior design firm, which serves Carmel, Zionsville, Fishers, Westfield, Noblesville, and Indianapolis.
For more about Everything Home, see here: https://everythinghomedesigns.com/
To learn more about this project, see here:
https://everythinghomedesigns.com/portfolio/carmel-indiana-posh-home-remodel
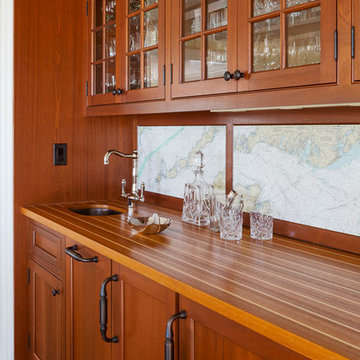
Greg Premru
Einzeilige, Mittelgroße Klassische Hausbar mit Bartresen, Unterbauwaschbecken, hellbraunen Holzschränken, Arbeitsplatte aus Holz, bunter Rückwand, Rückwand aus Keramikfliesen, braunem Holzboden und brauner Arbeitsplatte in Boston
Einzeilige, Mittelgroße Klassische Hausbar mit Bartresen, Unterbauwaschbecken, hellbraunen Holzschränken, Arbeitsplatte aus Holz, bunter Rückwand, Rückwand aus Keramikfliesen, braunem Holzboden und brauner Arbeitsplatte in Boston
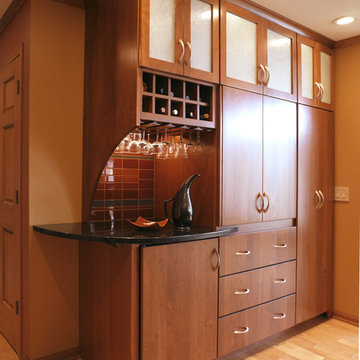
Eric Ferguson Photography
Mittelgroße Klassische Hausbar mit flächenbündigen Schrankfronten, Granit-Arbeitsplatte, bunter Rückwand, Rückwand aus Keramikfliesen, hellem Holzboden, hellbraunen Holzschränken, Bartresen und braunem Boden in Sonstige
Mittelgroße Klassische Hausbar mit flächenbündigen Schrankfronten, Granit-Arbeitsplatte, bunter Rückwand, Rückwand aus Keramikfliesen, hellem Holzboden, hellbraunen Holzschränken, Bartresen und braunem Boden in Sonstige
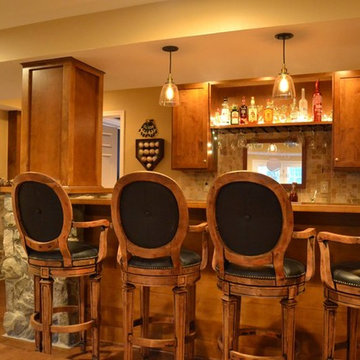
Zweizeilige, Mittelgroße Rustikale Hausbar mit Bartheke, Unterbauwaschbecken, Schrankfronten im Shaker-Stil, hellbraunen Holzschränken, Arbeitsplatte aus Holz, Küchenrückwand in Beige, Rückwand aus Keramikfliesen, braunem Holzboden und braunem Boden in Washington, D.C.
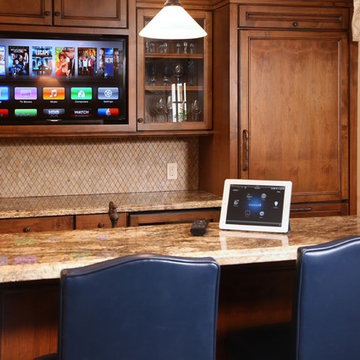
A closeup of the billiard room.
This poolhouse was the culmination of how every project should be. A design build company working closely with their in-house technology division to ensure that every detail is accounted for.
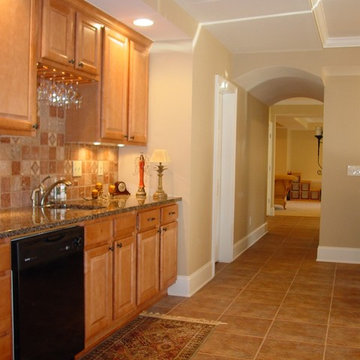
Einzeilige, Mittelgroße Klassische Hausbar mit Bartresen, Unterbauwaschbecken, profilierten Schrankfronten, hellen Holzschränken, Granit-Arbeitsplatte, Küchenrückwand in Beige, Rückwand aus Keramikfliesen und Keramikboden in Atlanta
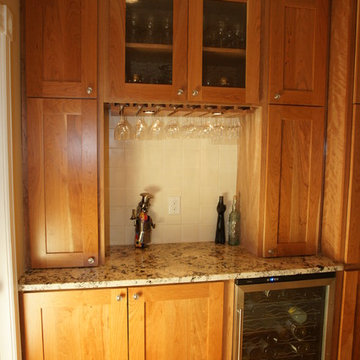
Kleine, Einzeilige Klassische Hausbar mit Schrankfronten im Shaker-Stil, hellbraunen Holzschränken, Granit-Arbeitsplatte, Küchenrückwand in Beige, Rückwand aus Keramikfliesen und braunem Holzboden in Washington, D.C.
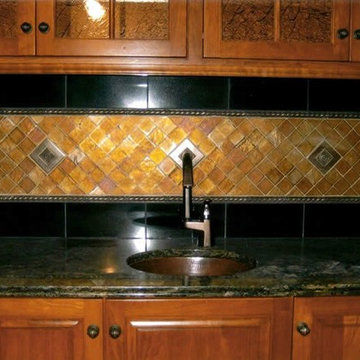
Einzeilige, Mittelgroße Klassische Hausbar mit Unterbauwaschbecken, profilierten Schrankfronten, hellbraunen Holzschränken, Granit-Arbeitsplatte, Küchenrückwand in Schwarz, Rückwand aus Keramikfliesen und Bartresen in Minneapolis
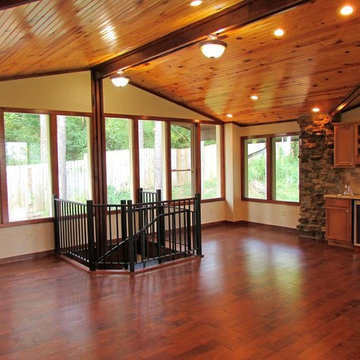
Mittelgroße Klassische Hausbar mit Einbauwaschbecken, Kassettenfronten, hellbraunen Holzschränken, Granit-Arbeitsplatte, Küchenrückwand in Beige, Rückwand aus Keramikfliesen und braunem Holzboden in Sonstige
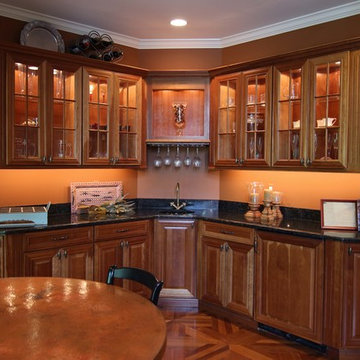
Bar located just outside of living room
Klassische Hausbar mit profilierten Schrankfronten, Granit-Arbeitsplatte, Küchenrückwand in Beige, Rückwand aus Keramikfliesen und hellbraunen Holzschränken in Detroit
Klassische Hausbar mit profilierten Schrankfronten, Granit-Arbeitsplatte, Küchenrückwand in Beige, Rückwand aus Keramikfliesen und hellbraunen Holzschränken in Detroit
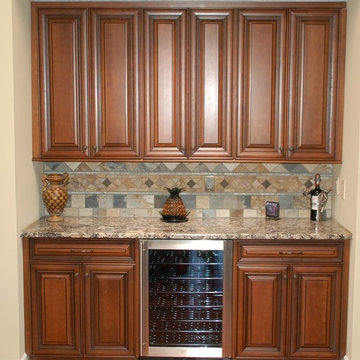
I'm not sure what's more beautiful the eclectic backsplash or the wine refrigerator. This would be the perfect place to unwind after a long day.
Einzeilige, Kleine Moderne Hausbar mit Schrankfronten mit vertiefter Füllung, hellbraunen Holzschränken, Granit-Arbeitsplatte, Küchenrückwand in Blau und Rückwand aus Keramikfliesen in Tampa
Einzeilige, Kleine Moderne Hausbar mit Schrankfronten mit vertiefter Füllung, hellbraunen Holzschränken, Granit-Arbeitsplatte, Küchenrückwand in Blau und Rückwand aus Keramikfliesen in Tampa
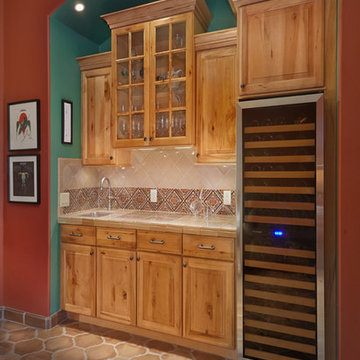
Wellborn Cabinetry
Geräumige Mediterrane Hausbar mit Unterbauwaschbecken, profilierten Schrankfronten, Schränken im Used-Look, Arbeitsplatte aus Fliesen, bunter Rückwand, Rückwand aus Keramikfliesen, Terrakottaboden und braunem Boden in Phoenix
Geräumige Mediterrane Hausbar mit Unterbauwaschbecken, profilierten Schrankfronten, Schränken im Used-Look, Arbeitsplatte aus Fliesen, bunter Rückwand, Rückwand aus Keramikfliesen, Terrakottaboden und braunem Boden in Phoenix
Holzfarbene Hausbar mit Rückwand aus Keramikfliesen Ideen und Design
1