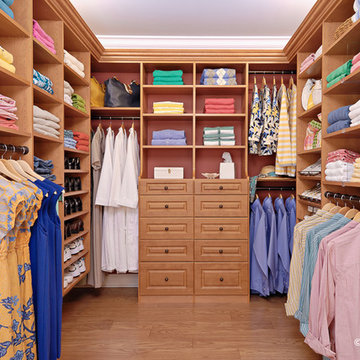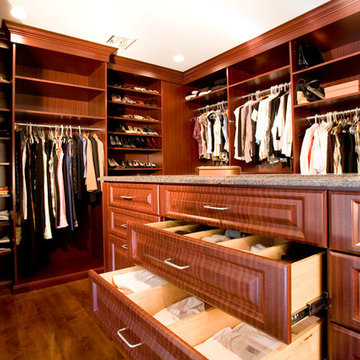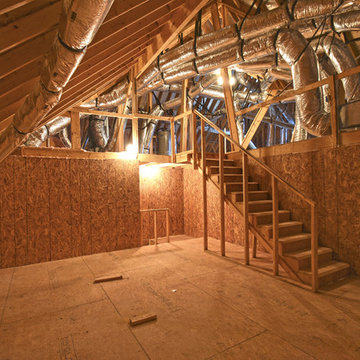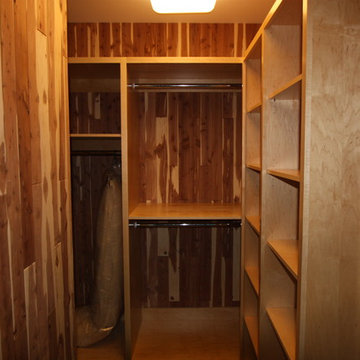Holzfarbene Klassische Ankleidezimmer Ideen und Design
Suche verfeinern:
Budget
Sortieren nach:Heute beliebt
81 – 100 von 1.136 Fotos
1 von 3
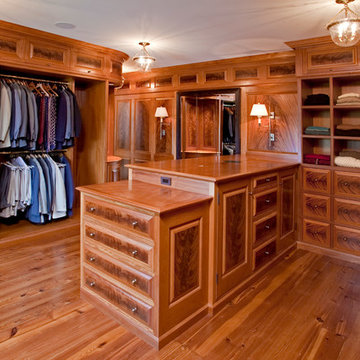
Klassisches Ankleidezimmer mit Ankleidebereich und hellbraunen Holzschränken in Philadelphia
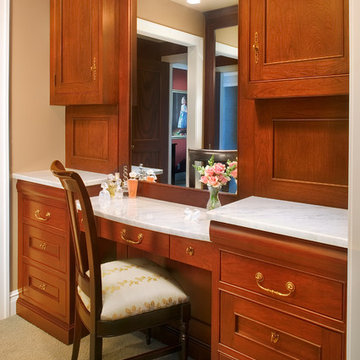
The challenge of this modern version of a 1920s shingle-style home was to recreate the classic look while avoiding the pitfalls of the original materials. The composite slate roof, cement fiberboard shake siding and color-clad windows contribute to the overall aesthetics. The mahogany entries are surrounded by stone, and the innovative soffit materials offer an earth-friendly alternative to wood. You’ll see great attention to detail throughout the home, including in the attic level board and batten walls, scenic overlook, mahogany railed staircase, paneled walls, bordered Brazilian Cherry floor and hideaway bookcase passage. The library features overhead bookshelves, expansive windows, a tile-faced fireplace, and exposed beam ceiling, all accessed via arch-top glass doors leading to the great room. The kitchen offers custom cabinetry, built-in appliances concealed behind furniture panels, and glass faced sideboards and buffet. All details embody the spirit of the craftspeople who established the standards by which homes are judged.
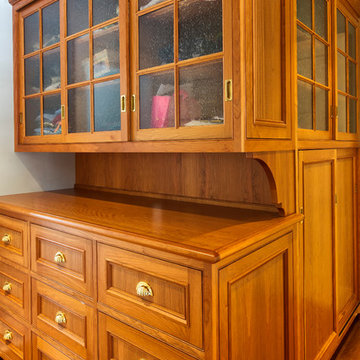
Oak cabinet in master dressing room with drawers and sliding doors.
Pete Weigley
Neutraler Klassischer Begehbarer Kleiderschrank mit Kassettenfronten, hellbraunen Holzschränken und braunem Holzboden in New York
Neutraler Klassischer Begehbarer Kleiderschrank mit Kassettenfronten, hellbraunen Holzschränken und braunem Holzboden in New York

Our “challenge” facing these empty nesters was what to do with that one last lonely bedroom once the kids had left the nest. Actually not so much of a challenge as this client knew exactly what she wanted for her growing collection of new and vintage handbags and shoes! Carpeting was removed and wood floors were installed to minimize dust.
We added a UV film to the windows as an initial layer of protection against fading, then the Hermes fabric “Equateur Imprime” for the window treatments. (A hint of what is being collected in this space).
Our goal was to utilize every inch of this space. Our floor to ceiling cabinetry maximized storage on two walls while on the third wall we removed two doors of a closet and added mirrored doors with drawers beneath to match the cabinetry. This built-in maximized space for shoes with roll out shelving while allowing for a chandelier to be centered perfectly above.
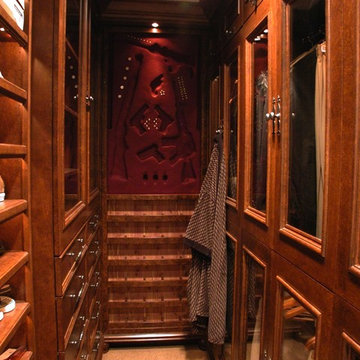
walk in closet,closet,lighted shoe shelfs,behind doors
Klassisches Ankleidezimmer in Phoenix
Klassisches Ankleidezimmer in Phoenix
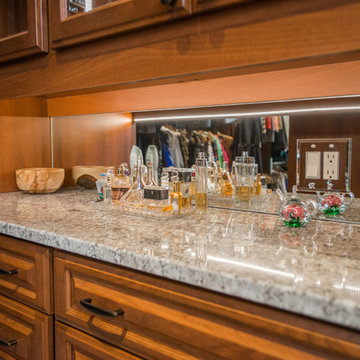
This beautiful closet is part of a new construction build with Comito Building and Design. The room is approx 16' x 16' with ceiling over 14' in some areas. This allowed us to do triple hang with pull down rods to maximize storage. We created a "showcase" for treasured items in a lighted cabinet with glass doors and glass shelves. Even CInderella couldn't have asked more from her Prince Charming!
Photographed by Libbie Martin
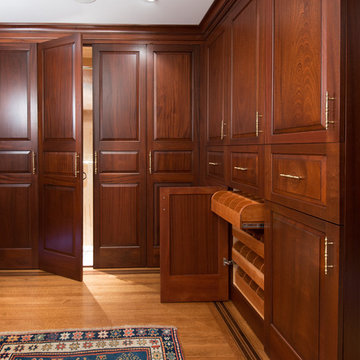
Geräumiges, Neutrales Klassisches Ankleidezimmer mit Ankleidebereich, profilierten Schrankfronten, dunklen Holzschränken und braunem Holzboden in Philadelphia
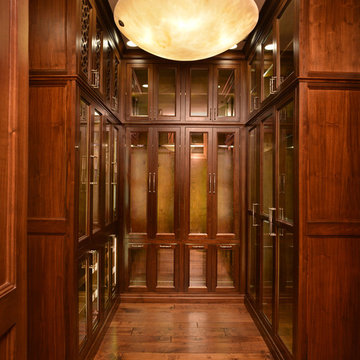
Rick Lee
Großes Klassisches Ankleidezimmer mit Ankleidebereich, Glasfronten, hellbraunen Holzschränken und braunem Holzboden in Charleston
Großes Klassisches Ankleidezimmer mit Ankleidebereich, Glasfronten, hellbraunen Holzschränken und braunem Holzboden in Charleston
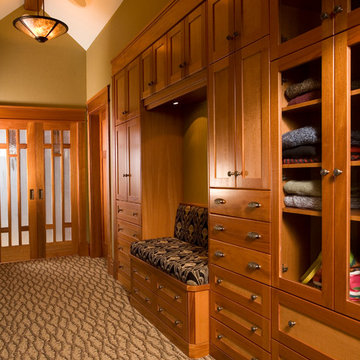
Roger Turk, Northlight Photography
Großer, Neutraler Klassischer Begehbarer Kleiderschrank mit Schrankfronten mit vertiefter Füllung, hellen Holzschränken und Teppichboden in Seattle
Großer, Neutraler Klassischer Begehbarer Kleiderschrank mit Schrankfronten mit vertiefter Füllung, hellen Holzschränken und Teppichboden in Seattle
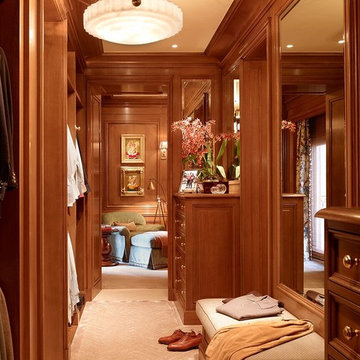
His wood paneled dressing room. Photographer: Matthew Millman
Großer Klassischer Begehbarer Kleiderschrank mit dunklen Holzschränken, Teppichboden, beigem Boden und Schrankfronten mit vertiefter Füllung
Großer Klassischer Begehbarer Kleiderschrank mit dunklen Holzschränken, Teppichboden, beigem Boden und Schrankfronten mit vertiefter Füllung
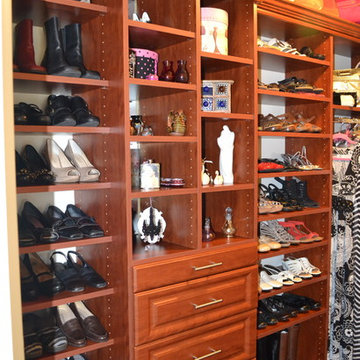
Mittelgroßer Klassischer Begehbarer Kleiderschrank mit profilierten Schrankfronten und dunklen Holzschränken in Salt Lake City
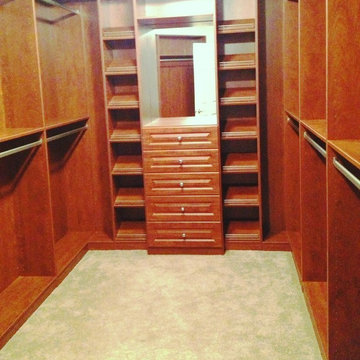
Summerflame Melamine with raised panel drawer fronts, slanted shoe shelves with satin nickel shoe fences, double hang sections are backed, mirror above cabinet drawers.
Jamie Wilson/ Designer for Closet Organizing Systems
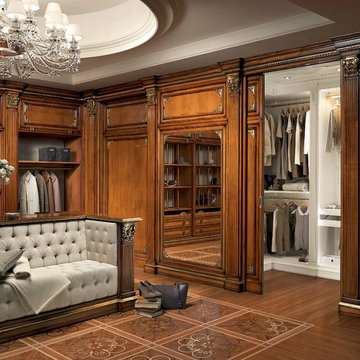
“Firenze” collection is a refined and elegant walk-in closet, which is tailored-made. Firenze is studied for who, besides style, is also looking for functionality in their furniture.
The golden decorations on the wood paneling, along with the foliage of the hand-carved removable columns, enhance the room with a refined light and elegance, emphasized also by the golden top edges which run all along the perimeter of the structure.
Alternating large spacious drawers and shelving, “Firenze” offers the possibility to keep your clothes tidy without sacrificing comfort and style. Also as far as this model is concerned, it would be possible to build a central island which can be used as a sofa with a built-in chest of drawers.
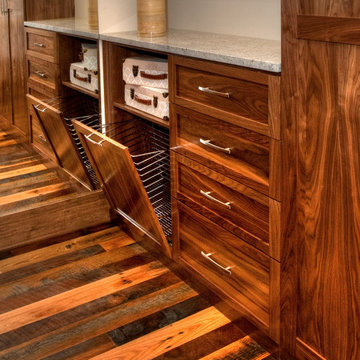
This walk-in closet features tall, stained walnut cabinets with plenty of long hanging, black drawers, a pull-out laundry hamper and pull-down rods for extra storage.
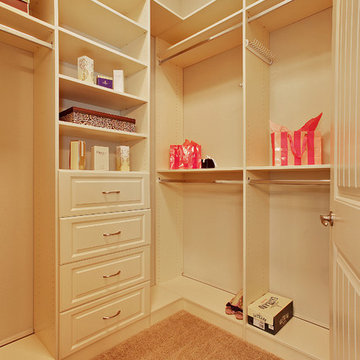
Klassischer Begehbarer Kleiderschrank mit weißen Schränken und Teppichboden in New Orleans
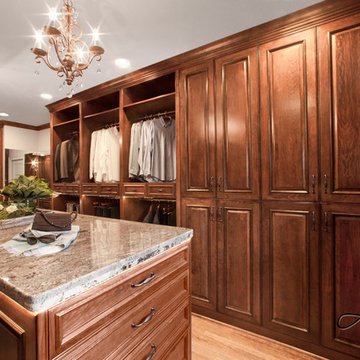
Cherry raised panel, award winning, his and her closet. Gorgeous dressing area.
Geräumiges, Neutrales Klassisches Ankleidezimmer mit Ankleidebereich, profilierten Schrankfronten, hellbraunen Holzschränken und hellem Holzboden in Houston
Geräumiges, Neutrales Klassisches Ankleidezimmer mit Ankleidebereich, profilierten Schrankfronten, hellbraunen Holzschränken und hellem Holzboden in Houston
Holzfarbene Klassische Ankleidezimmer Ideen und Design
5
