Holzfarbene Küchen mit Einbauwaschbecken Ideen und Design
Suche verfeinern:
Budget
Sortieren nach:Heute beliebt
141 – 160 von 1.420 Fotos
1 von 3
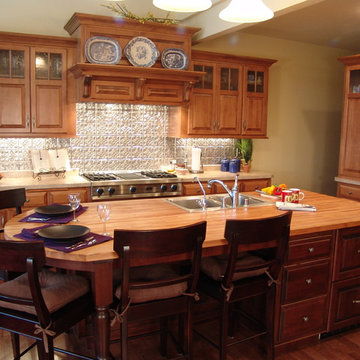
maple stained cabinets, island darker finish, custom wood hood cover, laminate tops w/ butcher block top on island
Mittelgroße Klassische Wohnküche in L-Form mit Einbauwaschbecken, profilierten Schrankfronten, hellbraunen Holzschränken, Laminat-Arbeitsplatte, Küchenrückwand in Metallic, Rückwand aus Metallfliesen, Küchengeräten aus Edelstahl und Kücheninsel in Sonstige
Mittelgroße Klassische Wohnküche in L-Form mit Einbauwaschbecken, profilierten Schrankfronten, hellbraunen Holzschränken, Laminat-Arbeitsplatte, Küchenrückwand in Metallic, Rückwand aus Metallfliesen, Küchengeräten aus Edelstahl und Kücheninsel in Sonstige
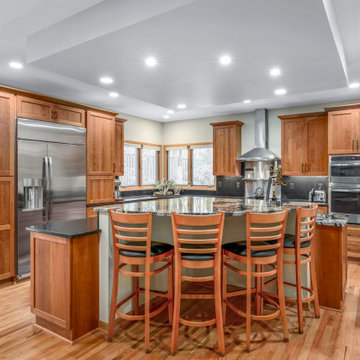
Klassische Küche in L-Form mit Einbauwaschbecken, Schrankfronten mit vertiefter Füllung, braunen Schränken, Granit-Arbeitsplatte, Küchenrückwand in Schwarz, Rückwand aus Keramikfliesen, Küchengeräten aus Edelstahl, Laminat, Kücheninsel, braunem Boden und schwarzer Arbeitsplatte in Washington, D.C.
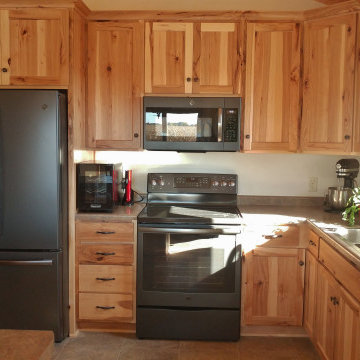
Open concept Kitchen, Dining, and Living spaces with rustic log feel
Offene, Mittelgroße Rustikale Küche in L-Form mit Einbauwaschbecken, flächenbündigen Schrankfronten, hellen Holzschränken, Laminat-Arbeitsplatte, schwarzen Elektrogeräten, Keramikboden, Kücheninsel, beigem Boden, brauner Arbeitsplatte und Holzdecke in Sonstige
Offene, Mittelgroße Rustikale Küche in L-Form mit Einbauwaschbecken, flächenbündigen Schrankfronten, hellen Holzschränken, Laminat-Arbeitsplatte, schwarzen Elektrogeräten, Keramikboden, Kücheninsel, beigem Boden, brauner Arbeitsplatte und Holzdecke in Sonstige
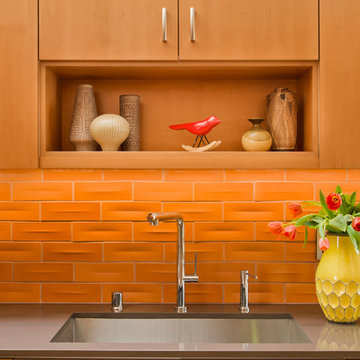
What began as a simple kitchen ‘face-lift’ turned into a more complex kitchen remodel when it was determined that what the client was really seeking was to create a space which evoked the warmth of wood. The challenge was to take a dated (c. 1980’s) white plastic laminate kitchen with a white Formica counter top and transform it into a warmly, wood-clad kitchen without having to demolish the entire kitchen cabinetry. With new door and drawer faces and the careful ‘skinning’ of the existing laminate cabinets with a stained maple veneer; the space became more luxurious and updated. The counter top was replaced with a new quartz slab from Eurostone. The peninsula now accommodates counter-height seating. The Haiku bamboo ceiling fan from Big Ass Fans graces the family room.
Photography: Manolo Langis
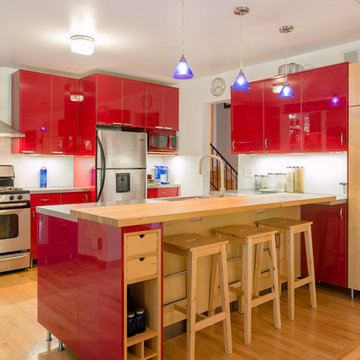
Modern addition with office, family room, and full kitchen renovation. Used IKEA for kitchen. Features a large modern corner window.
Einzeilige Moderne Wohnküche mit Einbauwaschbecken, flächenbündigen Schrankfronten, roten Schränken, Arbeitsplatte aus Holz, Küchenrückwand in Weiß und Küchengeräten aus Edelstahl in Washington, D.C.
Einzeilige Moderne Wohnküche mit Einbauwaschbecken, flächenbündigen Schrankfronten, roten Schränken, Arbeitsplatte aus Holz, Küchenrückwand in Weiß und Küchengeräten aus Edelstahl in Washington, D.C.
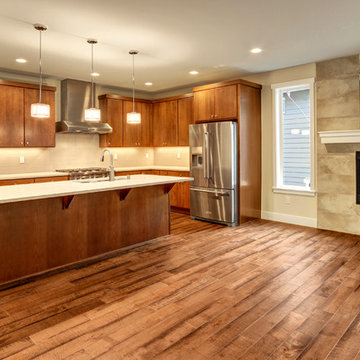
Quartz slab kitchen with kitchen island and dining area
Offene Klassische Küche in L-Form mit Einbauwaschbecken, flächenbündigen Schrankfronten, braunen Schränken, Quarzwerkstein-Arbeitsplatte, Küchenrückwand in Weiß, Rückwand aus Metrofliesen, Küchengeräten aus Edelstahl, braunem Holzboden, Kücheninsel und braunem Boden in Seattle
Offene Klassische Küche in L-Form mit Einbauwaschbecken, flächenbündigen Schrankfronten, braunen Schränken, Quarzwerkstein-Arbeitsplatte, Küchenrückwand in Weiß, Rückwand aus Metrofliesen, Küchengeräten aus Edelstahl, braunem Holzboden, Kücheninsel und braunem Boden in Seattle
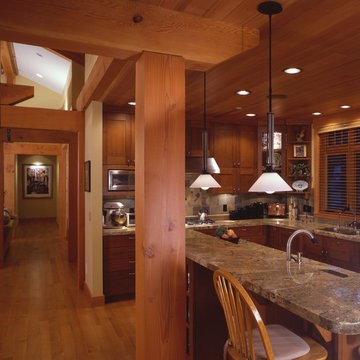
Northlight Photography, Roger Turk
Mittelgroße Urige Küche ohne Insel mit Einbauwaschbecken, hellen Holzschränken, Granit-Arbeitsplatte, bunter Rückwand, Rückwand aus Zementfliesen und hellem Holzboden in Seattle
Mittelgroße Urige Küche ohne Insel mit Einbauwaschbecken, hellen Holzschränken, Granit-Arbeitsplatte, bunter Rückwand, Rückwand aus Zementfliesen und hellem Holzboden in Seattle
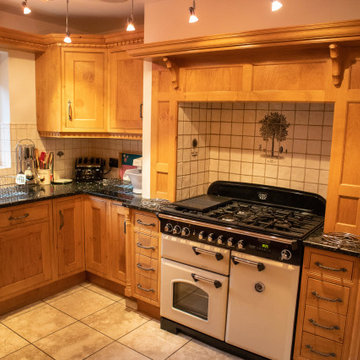
respray of oak kitchen following clients remit of modern and airy to lift the room. colour chosen was farrow & ball new white
Mittelgroße Moderne Wohnküche in U-Form mit Einbauwaschbecken, Schrankfronten mit vertiefter Füllung, weißen Schränken, Granit-Arbeitsplatte, Küchenrückwand in Weiß, Rückwand aus Keramikfliesen, weißen Elektrogeräten, Keramikboden, Kücheninsel, beigem Boden, schwarzer Arbeitsplatte und Kassettendecke in Sonstige
Mittelgroße Moderne Wohnküche in U-Form mit Einbauwaschbecken, Schrankfronten mit vertiefter Füllung, weißen Schränken, Granit-Arbeitsplatte, Küchenrückwand in Weiß, Rückwand aus Keramikfliesen, weißen Elektrogeräten, Keramikboden, Kücheninsel, beigem Boden, schwarzer Arbeitsplatte und Kassettendecke in Sonstige
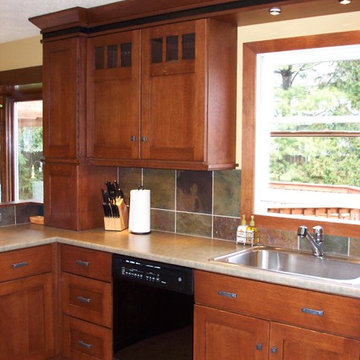
The kitchen was totally gutted and remodeled, the existing floor plan did not work so this small kitchen is now compact with great storage. The 2 large cupboards either side of the refrigerator are roll out pantry doors. The wood is quarter sawn white oak with custom detailing cut into the face of the doors, the crown molding was a custom design incorporating a black band of laminate.
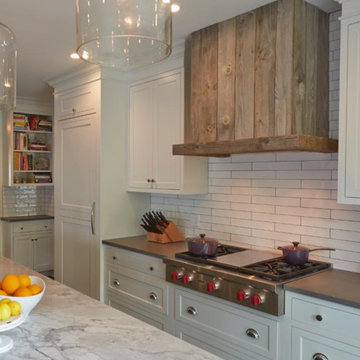
Mittelgroße Country Wohnküche mit Einbauwaschbecken, Schrankfronten mit vertiefter Füllung, weißen Schränken, Marmor-Arbeitsplatte, Küchenrückwand in Weiß, Rückwand aus Keramikfliesen, Küchengeräten aus Edelstahl, Porzellan-Bodenfliesen und braunem Boden in Chicago
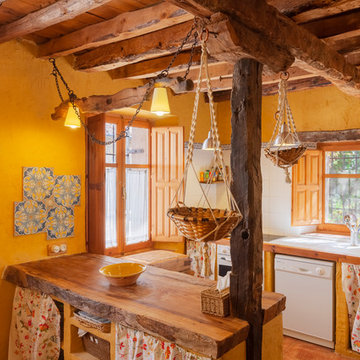
Landhaus Küche mit Einbauwaschbecken, hellbraunen Holzschränken, Arbeitsplatte aus Holz, Rückwand-Fenster, weißen Elektrogeräten und Halbinsel in Madrid
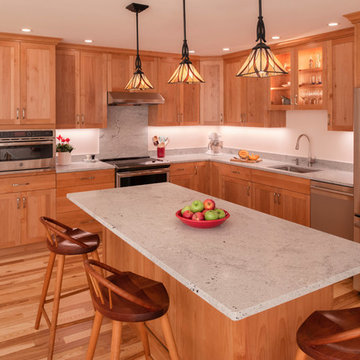
Mixed ash flooring and bright alder cabinets make this kitchen a pleasure to cook and entertain in. Light granite counter tops lightly cut through the layout, softly breaking up the vertical space.
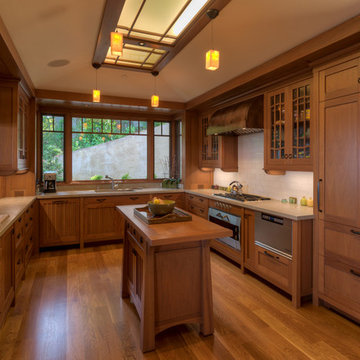
Rustikale Küche in U-Form mit Einbauwaschbecken, Glasfronten, hellbraunen Holzschränken, Arbeitsplatte aus Holz, Küchenrückwand in Weiß, Elektrogeräten mit Frontblende, braunem Holzboden, Kücheninsel und orangem Boden in San Francisco

Mt. Washington, CA - This modern, one of a kind kitchen remodel, brings us flat paneled cabinets, in both blue/gray and white with a a beautiful mosaic styled blue backsplash.
It is offset by a wonderful, burnt orange flooring (as seen in the reflection of the stove) and also provides stainless steel fixtures and appliances.
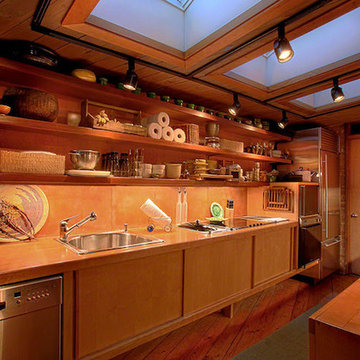
This all-wood kitchen is original to the house. Only the Gaggenau and Sub Zero appliances were added. Open shelving requires being very neat and having lots of beautiful things that are readily available for use. The kitchen decor depends on every object being both attractive and functional. Even rolls of paper towels become sculptural. The beetle in the foreground is bronze.
Photography by: Norman Sizemore
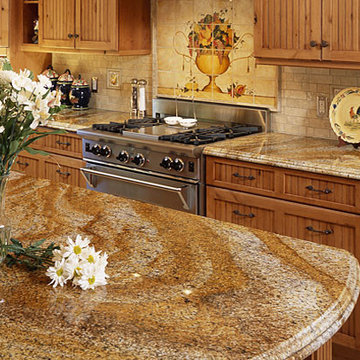
Zweizeilige, Mittelgroße Klassische Wohnküche mit Einbauwaschbecken, Schrankfronten mit vertiefter Füllung, hellbraunen Holzschränken, Granit-Arbeitsplatte, bunter Rückwand, Rückwand aus Keramikfliesen, Küchengeräten aus Edelstahl und Kücheninsel in Dallas
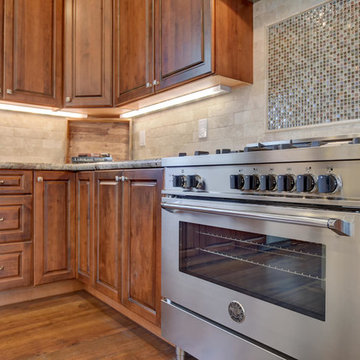
Große Klassische Wohnküche in U-Form mit Einbauwaschbecken, Schrankfronten mit vertiefter Füllung, braunen Schränken, Granit-Arbeitsplatte, bunter Rückwand, Rückwand aus Travertin, Küchengeräten aus Edelstahl, dunklem Holzboden, Kücheninsel und braunem Boden in San Francisco
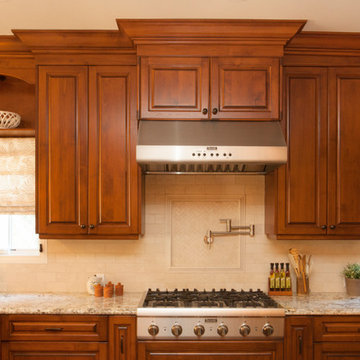
We were excited when the homeowners of this project approached us to help them with their whole house remodel as this is a historic preservation project. The historical society has approved this remodel. As part of that distinction we had to honor the original look of the home; keeping the façade updated but intact. For example the doors and windows are new but they were made as replicas to the originals. The homeowners were relocating from the Inland Empire to be closer to their daughter and grandchildren. One of their requests was additional living space. In order to achieve this we added a second story to the home while ensuring that it was in character with the original structure. The interior of the home is all new. It features all new plumbing, electrical and HVAC. Although the home is a Spanish Revival the homeowners style on the interior of the home is very traditional. The project features a home gym as it is important to the homeowners to stay healthy and fit. The kitchen / great room was designed so that the homewoners could spend time with their daughter and her children. The home features two master bedroom suites. One is upstairs and the other one is down stairs. The homeowners prefer to use the downstairs version as they are not forced to use the stairs. They have left the upstairs master suite as a guest suite.
Enjoy some of the before and after images of this project:
http://www.houzz.com/discussions/3549200/old-garage-office-turned-gym-in-los-angeles
http://www.houzz.com/discussions/3558821/la-face-lift-for-the-patio
http://www.houzz.com/discussions/3569717/la-kitchen-remodel
http://www.houzz.com/discussions/3579013/los-angeles-entry-hall
http://www.houzz.com/discussions/3592549/exterior-shots-of-a-whole-house-remodel-in-la
http://www.houzz.com/discussions/3607481/living-dining-rooms-become-a-library-and-formal-dining-room-in-la
http://www.houzz.com/discussions/3628842/bathroom-makeover-in-los-angeles-ca
http://www.houzz.com/discussions/3640770/sweet-dreams-la-bedroom-remodels
Exterior: Approved by the historical society as a Spanish Revival, the second story of this home was an addition. All of the windows and doors were replicated to match the original styling of the house. The roof is a combination of Gable and Hip and is made of red clay tile. The arched door and windows are typical of Spanish Revival. The home also features a Juliette Balcony and window.
Library / Living Room: The library offers Pocket Doors and custom bookcases.
Powder Room: This powder room has a black toilet and Herringbone travertine.
Kitchen: This kitchen was designed for someone who likes to cook! It features a Pot Filler, a peninsula and an island, a prep sink in the island, and cookbook storage on the end of the peninsula. The homeowners opted for a mix of stainless and paneled appliances. Although they have a formal dining room they wanted a casual breakfast area to enjoy informal meals with their grandchildren. The kitchen also utilizes a mix of recessed lighting and pendant lights. A wine refrigerator and outlets conveniently located on the island and around the backsplash are the modern updates that were important to the homeowners.
Master bath: The master bath enjoys both a soaking tub and a large shower with body sprayers and hand held. For privacy, the bidet was placed in a water closet next to the shower. There is plenty of counter space in this bathroom which even includes a makeup table.
Staircase: The staircase features a decorative niche
Upstairs master suite: The upstairs master suite features the Juliette balcony
Outside: Wanting to take advantage of southern California living the homeowners requested an outdoor kitchen complete with retractable awning. The fountain and lounging furniture keep it light.
Home gym: This gym comes completed with rubberized floor covering and dedicated bathroom. It also features its own HVAC system and wall mounted TV.
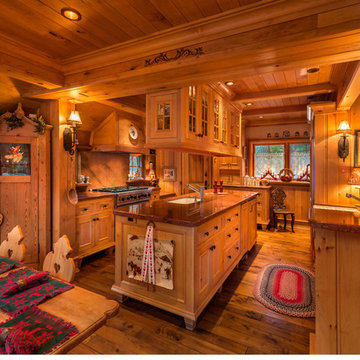
Vance Fox Photography
Zweizeilige Rustikale Wohnküche mit Einbauwaschbecken, profilierten Schrankfronten, hellbraunen Holzschränken, Mineralwerkstoff-Arbeitsplatte, braunem Holzboden und Kücheninsel in Sacramento
Zweizeilige Rustikale Wohnküche mit Einbauwaschbecken, profilierten Schrankfronten, hellbraunen Holzschränken, Mineralwerkstoff-Arbeitsplatte, braunem Holzboden und Kücheninsel in Sacramento
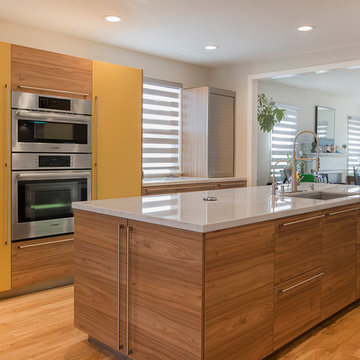
Jinny Kim
Mittelgroße Moderne Wohnküche in U-Form mit Einbauwaschbecken, flächenbündigen Schrankfronten, braunen Schränken, Quarzit-Arbeitsplatte, Küchenrückwand in Weiß, Rückwand aus Porzellanfliesen, Küchengeräten aus Edelstahl, Laminat, Kücheninsel, braunem Boden und weißer Arbeitsplatte in Los Angeles
Mittelgroße Moderne Wohnküche in U-Form mit Einbauwaschbecken, flächenbündigen Schrankfronten, braunen Schränken, Quarzit-Arbeitsplatte, Küchenrückwand in Weiß, Rückwand aus Porzellanfliesen, Küchengeräten aus Edelstahl, Laminat, Kücheninsel, braunem Boden und weißer Arbeitsplatte in Los Angeles
Holzfarbene Küchen mit Einbauwaschbecken Ideen und Design
8