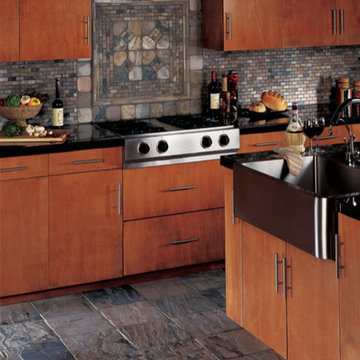Holzfarbene Küchen mit Schieferboden Ideen und Design
Suche verfeinern:
Budget
Sortieren nach:Heute beliebt
101 – 120 von 242 Fotos
1 von 3
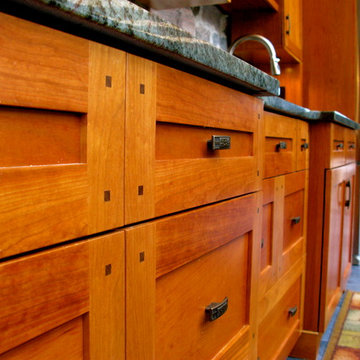
Drawer face detail
Urige Küche mit Unterbauwaschbecken, Schrankfronten im Shaker-Stil, hellbraunen Holzschränken, Granit-Arbeitsplatte, Küchengeräten aus Edelstahl und Schieferboden in New York
Urige Küche mit Unterbauwaschbecken, Schrankfronten im Shaker-Stil, hellbraunen Holzschränken, Granit-Arbeitsplatte, Küchengeräten aus Edelstahl und Schieferboden in New York
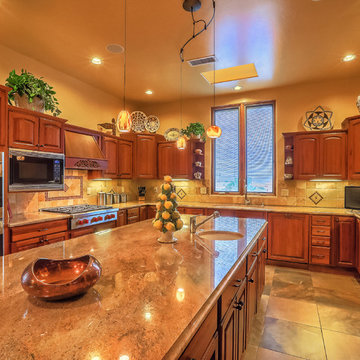
The beautifully appointed open kitchen in this Placitas area home uses renewable and sustainable materials and energy-efficient appliances plus a design that promotes a good flow and ease of use for the family. The use of natural warm woods, slate floors, granite countertops and a ceramic tile backsplash imparts a warm and inviting ambiance to this practical kitchen, which makes is a popular gathering place for family and friends. Photo by StyleTours ABQ.
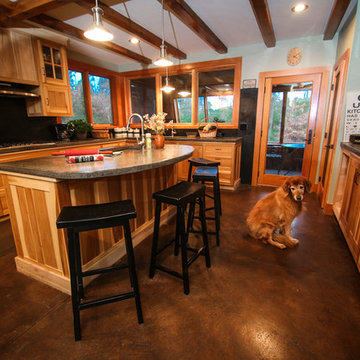
Kyria Abrahams
Zweizeilige, Große Rustikale Küche mit Vorratsschrank, Einbauwaschbecken, Schrankfronten im Shaker-Stil, hellen Holzschränken, Granit-Arbeitsplatte, Küchenrückwand in Metallic, Küchengeräten aus Edelstahl, Schieferboden und Kücheninsel in New York
Zweizeilige, Große Rustikale Küche mit Vorratsschrank, Einbauwaschbecken, Schrankfronten im Shaker-Stil, hellen Holzschränken, Granit-Arbeitsplatte, Küchenrückwand in Metallic, Küchengeräten aus Edelstahl, Schieferboden und Kücheninsel in New York
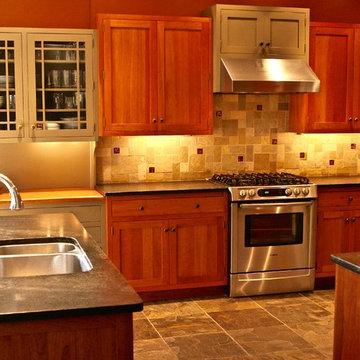
Urige Küche mit Unterbauwaschbecken, Schrankfronten im Shaker-Stil, hellbraunen Holzschränken, Speckstein-Arbeitsplatte, Küchenrückwand in Grün, Rückwand aus Schiefer, Küchengeräten aus Edelstahl, Schieferboden und grünem Boden in Philadelphia
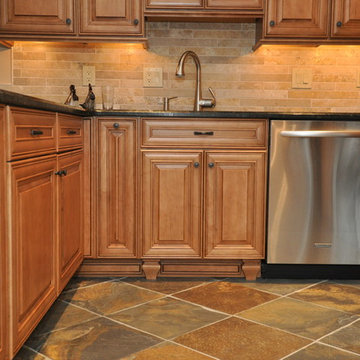
This was a custom kitchen remodeling project where we replaced the kitchen cabinets. We installed a new granite countertop and custom backsplash along with appliances. The kitchen floor was done in slate tile. We also added some custom trim detail.
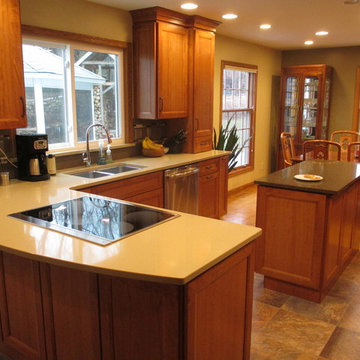
Lori Engelhart. CKD
Mittelgroße Klassische Wohnküche in U-Form mit Unterbauwaschbecken, Schrankfronten mit vertiefter Füllung, hellbraunen Holzschränken, Mineralwerkstoff-Arbeitsplatte, Küchengeräten aus Edelstahl, Schieferboden und Halbinsel in Sonstige
Mittelgroße Klassische Wohnküche in U-Form mit Unterbauwaschbecken, Schrankfronten mit vertiefter Füllung, hellbraunen Holzschränken, Mineralwerkstoff-Arbeitsplatte, Küchengeräten aus Edelstahl, Schieferboden und Halbinsel in Sonstige
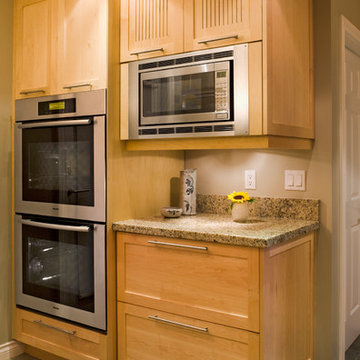
CCI Renovations/North Vancouver/Photos - Derek Lepper
This outdated 60’s kitchen was starved for storage and working space. The new kitchen features an island with a butcher block topped, eating bar and attached table. Relocating the fridge relieved congestion at the mud room entrance and allowed the installation of larger east facing windows. Above the new desk, a stainless steel tambour door hides a flat screen TV visible from both the kitchen and family room. A new baking center was created with wall ovens, microwave and tall pantry storage. On the island, a one piece stainless steel counter and sink provide a restaurant grade food prep area opposite the cook top. Large, heated, brick laid slate floors lead the eye to a new patio door. An off-centre support beam was paired with a maple clad air handling duct. At the cooking center the thin brick backsplash is a warm counterpoint to the contemporary granite counters, stainless steel appliances, pendant lights and lighted, glass fronted maple shaker cabinets.
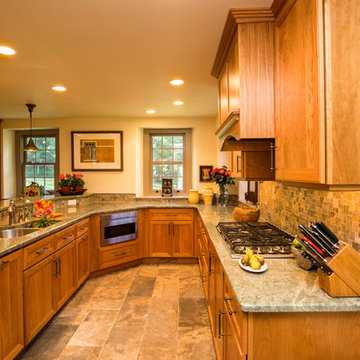
Voted best of Houzz 2014, 2015, 2016 & 2017!
Since 1974, Performance Kitchens & Home has been re-inventing spaces for every room in the home. Specializing in older homes for Kitchens, Bathrooms, Den, Family Rooms and any room in the home that needs creative storage solutions for cabinetry.
We offer color rendering services to help you see what your space will look like, so you can be comfortable with your choices! Our Design team is ready help you see your vision and guide you through the entire process!
Photography by: Juniper Wind Designs LLC
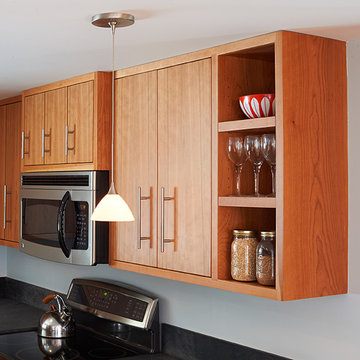
Photographer: Michael Heeney
Mittelgroße Moderne Wohnküche in U-Form mit Unterbauwaschbecken, flächenbündigen Schrankfronten, hellbraunen Holzschränken, Speckstein-Arbeitsplatte, Küchenrückwand in Schwarz, Küchengeräten aus Edelstahl, Schieferboden und Halbinsel in Burlington
Mittelgroße Moderne Wohnküche in U-Form mit Unterbauwaschbecken, flächenbündigen Schrankfronten, hellbraunen Holzschränken, Speckstein-Arbeitsplatte, Küchenrückwand in Schwarz, Küchengeräten aus Edelstahl, Schieferboden und Halbinsel in Burlington
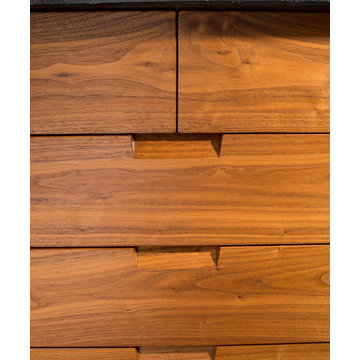
Cabinet detail featuring teak flat-front cabinets with composite glass countertop.
Randall Perry Photography
Mittelgroße Maritime Wohnküche in L-Form mit Kücheninsel, flächenbündigen Schrankfronten, hellbraunen Holzschränken, Arbeitsplatte aus Recyclingglas, Küchenrückwand in Weiß, Küchengeräten aus Edelstahl, Unterbauwaschbecken und Schieferboden in Boston
Mittelgroße Maritime Wohnküche in L-Form mit Kücheninsel, flächenbündigen Schrankfronten, hellbraunen Holzschränken, Arbeitsplatte aus Recyclingglas, Küchenrückwand in Weiß, Küchengeräten aus Edelstahl, Unterbauwaschbecken und Schieferboden in Boston
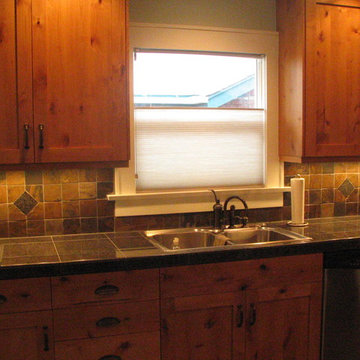
Kitchen Remodel
Große, Geschlossene Klassische Küche ohne Insel in L-Form mit Einbauwaschbecken, Schrankfronten im Shaker-Stil, hellbraunen Holzschränken, Granit-Arbeitsplatte, Küchenrückwand in Grau, Rückwand aus Steinfliesen, Küchengeräten aus Edelstahl und Schieferboden in Salt Lake City
Große, Geschlossene Klassische Küche ohne Insel in L-Form mit Einbauwaschbecken, Schrankfronten im Shaker-Stil, hellbraunen Holzschränken, Granit-Arbeitsplatte, Küchenrückwand in Grau, Rückwand aus Steinfliesen, Küchengeräten aus Edelstahl und Schieferboden in Salt Lake City
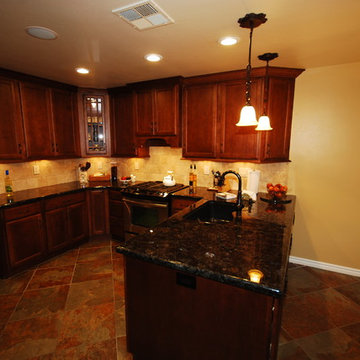
StarMark maple cabinets with chestnut stain, Volga Blue granite with waterfall edge, Kohler Langlade sink in Caviar, Kohler Cruette faucet in oil rubbed bronze, durango cream tumbled stone backsplash.
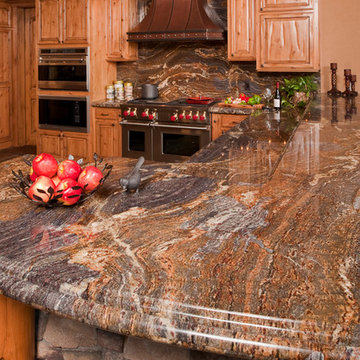
Steven Paul Whitsitt Photography
Offene, Geräumige Rustikale Küche in U-Form mit Unterbauwaschbecken, profilierten Schrankfronten, Schränken im Used-Look, Granit-Arbeitsplatte, bunter Rückwand, Rückwand aus Stein, Küchengeräten aus Edelstahl, Schieferboden und Halbinsel in Sonstige
Offene, Geräumige Rustikale Küche in U-Form mit Unterbauwaschbecken, profilierten Schrankfronten, Schränken im Used-Look, Granit-Arbeitsplatte, bunter Rückwand, Rückwand aus Stein, Küchengeräten aus Edelstahl, Schieferboden und Halbinsel in Sonstige
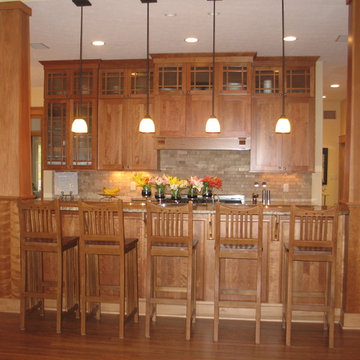
Client wanted lots of wood in this newly built home to warm up the kitchen. The kitchen in their previous home was very contemporary and their grown kids complained that the kitchen felt "cold". This is a Craftsman style home with clean simple lines.
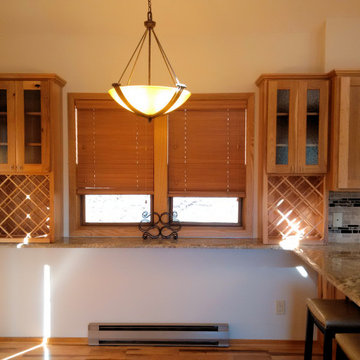
Hickory cabinets, slate floor, river Bordeaux granite countertops, seeded glass inset
Kleine Wohnküche in U-Form mit Unterbauwaschbecken, Schrankfronten im Shaker-Stil, hellen Holzschränken, Granit-Arbeitsplatte, bunter Rückwand, Rückwand aus Keramikfliesen, Küchengeräten aus Edelstahl, Schieferboden, Kücheninsel, buntem Boden und bunter Arbeitsplatte in Sonstige
Kleine Wohnküche in U-Form mit Unterbauwaschbecken, Schrankfronten im Shaker-Stil, hellen Holzschränken, Granit-Arbeitsplatte, bunter Rückwand, Rückwand aus Keramikfliesen, Küchengeräten aus Edelstahl, Schieferboden, Kücheninsel, buntem Boden und bunter Arbeitsplatte in Sonstige
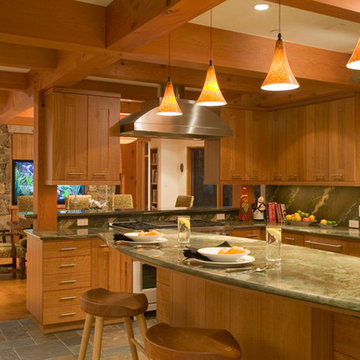
Breakfast bar and kitchen
Urige Wohnküche in U-Form mit Unterbauwaschbecken, hellbraunen Holzschränken, Granit-Arbeitsplatte, Küchengeräten aus Edelstahl und Schieferboden in Denver
Urige Wohnküche in U-Form mit Unterbauwaschbecken, hellbraunen Holzschränken, Granit-Arbeitsplatte, Küchengeräten aus Edelstahl und Schieferboden in Denver
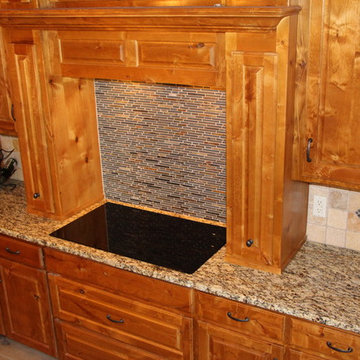
Modern style backsplash of glass and ceramic mosaic tiles. Custom santa cecilia granite.
Offene, Mittelgroße Urige Küche mit Unterbauwaschbecken, hellbraunen Holzschränken, Granit-Arbeitsplatte, bunter Rückwand, Küchengeräten aus Edelstahl, Schieferboden und Kücheninsel in Dallas
Offene, Mittelgroße Urige Küche mit Unterbauwaschbecken, hellbraunen Holzschränken, Granit-Arbeitsplatte, bunter Rückwand, Küchengeräten aus Edelstahl, Schieferboden und Kücheninsel in Dallas
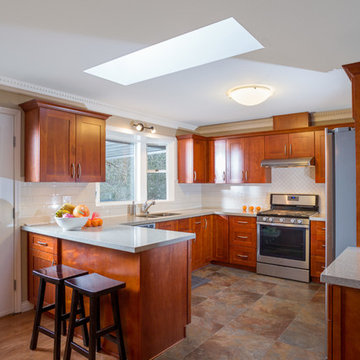
Jason Babakaiff Photography
Mittelgroße Klassische Wohnküche in U-Form mit Unterbauwaschbecken, Schrankfronten mit vertiefter Füllung, hellbraunen Holzschränken, Quarzit-Arbeitsplatte, Küchenrückwand in Weiß, Rückwand aus Metrofliesen, Küchengeräten aus Edelstahl, Schieferboden und Halbinsel in Vancouver
Mittelgroße Klassische Wohnküche in U-Form mit Unterbauwaschbecken, Schrankfronten mit vertiefter Füllung, hellbraunen Holzschränken, Quarzit-Arbeitsplatte, Küchenrückwand in Weiß, Rückwand aus Metrofliesen, Küchengeräten aus Edelstahl, Schieferboden und Halbinsel in Vancouver
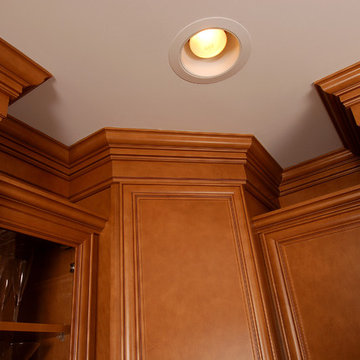
The primary challenge of this project was to transform a cold and divided space into an open and inviting one to serve as, not just a kitchen, but a dining area and living space that would be comfortable for a small family and suitable for entertaining guests.
The client wished to have a warm and welcoming atmosphere that would flow smoothly into the rest of the home as well as tie the space in with an outdoor deck, all without sacrificing the “coziness” of the design. Additionally, a desk and a dining area had to be incorporated in the new room without interrupting traffic flow or disrupting the visual appeal of the space.
Holzfarbene Küchen mit Schieferboden Ideen und Design
6
