Holzfarbene Küchen mit weißem Boden Ideen und Design
Suche verfeinern:
Budget
Sortieren nach:Heute beliebt
21 – 40 von 106 Fotos
1 von 3
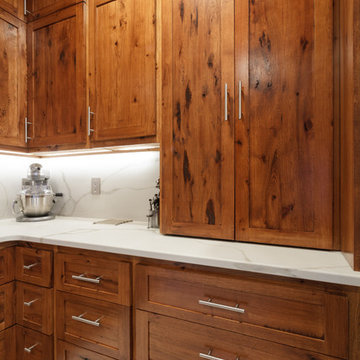
View of the the cabinets closed.
Offene, Geräumige Rustikale Küche in U-Form mit Unterbauwaschbecken, flächenbündigen Schrankfronten, dunklen Holzschränken, Quarzit-Arbeitsplatte, Küchenrückwand in Weiß, Rückwand aus Stein, Küchengeräten aus Edelstahl, Marmorboden, Kücheninsel, weißem Boden und weißer Arbeitsplatte in Atlanta
Offene, Geräumige Rustikale Küche in U-Form mit Unterbauwaschbecken, flächenbündigen Schrankfronten, dunklen Holzschränken, Quarzit-Arbeitsplatte, Küchenrückwand in Weiß, Rückwand aus Stein, Küchengeräten aus Edelstahl, Marmorboden, Kücheninsel, weißem Boden und weißer Arbeitsplatte in Atlanta
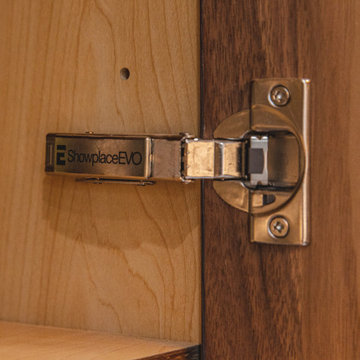
Offene, Große Moderne Küche in U-Form mit Waschbecken, flächenbündigen Schrankfronten, hellbraunen Holzschränken, Granit-Arbeitsplatte, Küchenrückwand in Weiß, Rückwand aus Keramikfliesen, schwarzen Elektrogeräten, Porzellan-Bodenfliesen, Kücheninsel, weißem Boden und schwarzer Arbeitsplatte in Washington, D.C.

Refurbishment of a Grade II* Listed Country house with outbuildings in the Cotswolds. The property dates from the 17th Century and was extended in the 1920s by the noted Cotswold Architect Detmar Blow. The works involved significant repairs and restoration to the stone roof, detailing and metal windows, as well as general restoration throughout the interior of the property to bring it up to modern living standards. A new heating system was provided for the whole site, along with new bathrooms, playroom room and bespoke joinery. A new, large garden room extension was added to the rear of the property which provides an open-plan kitchen and dining space, opening out onto garden terraces.
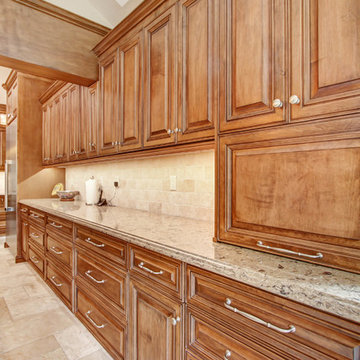
DYS Photo
Maple Cabinetry
Offene, Große Klassische Küche in L-Form mit Unterbauwaschbecken, profilierten Schrankfronten, hellbraunen Holzschränken, Quarzwerkstein-Arbeitsplatte, Küchenrückwand in Beige, Rückwand aus Travertin, Küchengeräten aus Edelstahl, Porzellan-Bodenfliesen, Kücheninsel, weißem Boden und beiger Arbeitsplatte in Los Angeles
Offene, Große Klassische Küche in L-Form mit Unterbauwaschbecken, profilierten Schrankfronten, hellbraunen Holzschränken, Quarzwerkstein-Arbeitsplatte, Küchenrückwand in Beige, Rückwand aus Travertin, Küchengeräten aus Edelstahl, Porzellan-Bodenfliesen, Kücheninsel, weißem Boden und beiger Arbeitsplatte in Los Angeles

Abbiamo fatto fare dal falegname alcuni elementi per integrare ed allineare le ante dei pensili di questa cucina per svecchiare i colori e le forme.
Mittelgroße Moderne Wohnküche ohne Insel in L-Form mit Doppelwaschbecken, flächenbündigen Schrankfronten, beigen Schränken, Laminat-Arbeitsplatte, Küchenrückwand in Metallic, schwarzen Elektrogeräten, Terrazzo-Boden, weißem Boden und beiger Arbeitsplatte in Venedig
Mittelgroße Moderne Wohnküche ohne Insel in L-Form mit Doppelwaschbecken, flächenbündigen Schrankfronten, beigen Schränken, Laminat-Arbeitsplatte, Küchenrückwand in Metallic, schwarzen Elektrogeräten, Terrazzo-Boden, weißem Boden und beiger Arbeitsplatte in Venedig
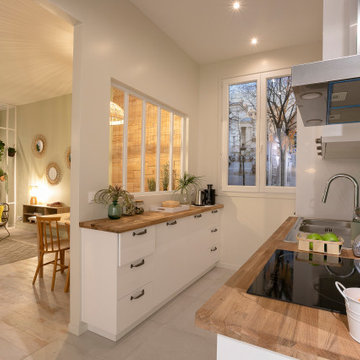
Cuisine de 6m² en U lumineuse et apaisante avec 3 dominantes : blanc, bois et vert. Façades de cuisine blanches SOFIA avec des poignées légèrement rétro, un plan de travail en hêtre huilé et une crédence zellige vert d’eau. Notre Astuce ? Installer des caissons de 35cm de profondeur côté verrière pour élargir le passage dans la cuisine, tout en créant des rangements supplémentaires pour optimiser l’espace.
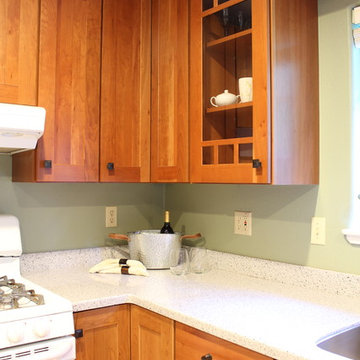
Photos by Arcata Cabinet & Design Co.
Mittelgroße Urige Wohnküche in U-Form mit Unterbauwaschbecken, Schrankfronten im Shaker-Stil, hellbraunen Holzschränken, Mineralwerkstoff-Arbeitsplatte, bunter Rückwand, weißen Elektrogeräten, Keramikboden, Halbinsel und weißem Boden in Sonstige
Mittelgroße Urige Wohnküche in U-Form mit Unterbauwaschbecken, Schrankfronten im Shaker-Stil, hellbraunen Holzschränken, Mineralwerkstoff-Arbeitsplatte, bunter Rückwand, weißen Elektrogeräten, Keramikboden, Halbinsel und weißem Boden in Sonstige
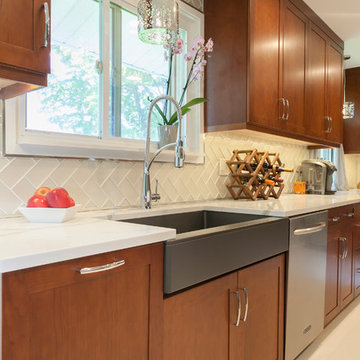
The sink is an Elkay "Quartz Luxe" single bowl farmhouse sink, and the faucet is an Elkay "Avado" faucet.
Photo by Chrissy Racho.
Große Moderne Wohnküche ohne Insel in U-Form mit Landhausspüle, Schrankfronten mit vertiefter Füllung, hellbraunen Holzschränken, Quarzwerkstein-Arbeitsplatte, Rückwand aus Glasfliesen, Küchengeräten aus Edelstahl, Porzellan-Bodenfliesen, weißem Boden und weißer Arbeitsplatte in Bridgeport
Große Moderne Wohnküche ohne Insel in U-Form mit Landhausspüle, Schrankfronten mit vertiefter Füllung, hellbraunen Holzschränken, Quarzwerkstein-Arbeitsplatte, Rückwand aus Glasfliesen, Küchengeräten aus Edelstahl, Porzellan-Bodenfliesen, weißem Boden und weißer Arbeitsplatte in Bridgeport
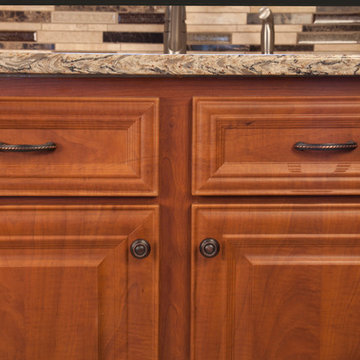
This kitchen remodeling project includes the NEW Hamilton door style. Laminate kitchens are becoming more popular. Think fences and decks, they are simply more convenient and maintenance free.
This classic raised panel door includes sophisticated details the enrich the design with a vintage look.
The countertops are Cambria in Bradshaw. A mosaic backsplash of glass and stone in a random subway style.
Cabinet refacing saved the homeowner over 50% the cost of new cabinets, allowing for upgrades to create an upscale motif. Oil rubbed bronze knobs and pulls mute the color scheme and enrich the look. www.kitchenmagic.com/gallery
Phohtographer: David Glasofer
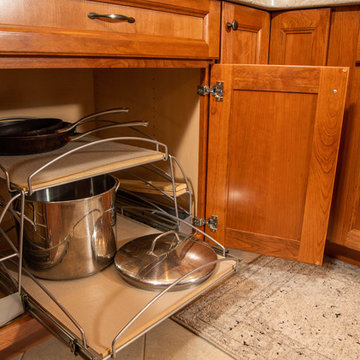
Pot and Pan Rack
Geräumige Klassische Wohnküche in L-Form mit Unterbauwaschbecken, flächenbündigen Schrankfronten, hellbraunen Holzschränken, Quarzwerkstein-Arbeitsplatte, Küchenrückwand in Weiß, Rückwand aus Keramikfliesen, Küchengeräten aus Edelstahl, Porzellan-Bodenfliesen, zwei Kücheninseln, weißem Boden und weißer Arbeitsplatte in Sonstige
Geräumige Klassische Wohnküche in L-Form mit Unterbauwaschbecken, flächenbündigen Schrankfronten, hellbraunen Holzschränken, Quarzwerkstein-Arbeitsplatte, Küchenrückwand in Weiß, Rückwand aus Keramikfliesen, Küchengeräten aus Edelstahl, Porzellan-Bodenfliesen, zwei Kücheninseln, weißem Boden und weißer Arbeitsplatte in Sonstige

• Full Kitchen Renovation
• General Contractor: Area Construction
• Custom casework - Natural American Walnut Veneer
• Decorative accessory Styling
• Refridgerator - Sub-zero
• Ovens - Miele
• Coffee System - Miele
• Backsplash tile - Heath Tile
• Countertop - Diresco
• Refrigerator Pulls - Haefele
• Decorative hardware - Sugatsune
• Terrazzo floor tile - Waterworks
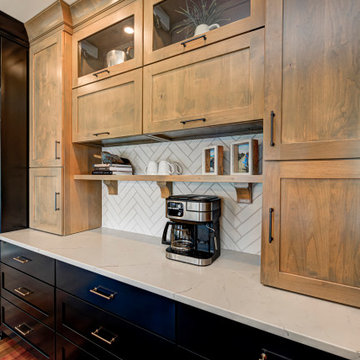
The centerpiece of this exquisite kitchen is the deep navy island adorned with a stunning quartzite slab. Its rich hue adds a touch of sophistication and serves as a captivating focal point. Complementing this bold choice, the two-tone color-blocked cabinet design elevates the overall aesthetic, showcasing a perfect blend of style and functionality. Light counters and a thoughtfully selected backsplash ensure a bright and inviting atmosphere.
The intelligent layout separates the work zones, allowing for seamless workflow, while the strategic placement of the island seating around three sides ensures ample space and prevents any crowding. A larger window positioned above the sink not only floods the kitchen with natural light but also provides a picturesque view of the surrounding environment. And to create a cozy corner for relaxation, a delightful coffee nook is nestled in front of the lower windows, allowing for moments of tranquility and appreciation of the beautiful surroundings.
---
Project completed by Wendy Langston's Everything Home interior design firm, which serves Carmel, Zionsville, Fishers, Westfield, Noblesville, and Indianapolis.
For more about Everything Home, see here: https://everythinghomedesigns.com/
To learn more about this project, see here:
https://everythinghomedesigns.com/portfolio/carmel-indiana-elegant-functional-kitchen-design
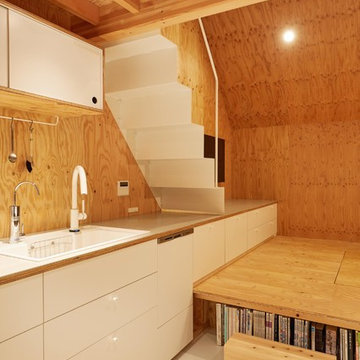
CLIENT // M
PROJECT TYPE // CONSTRUCTION
LOCATION // HATSUDAI, SHIBUYA-KU, TOKYO, JAPAN
FACILITY // RESIDENCE
GROSS CONSTRUCTION AREA // 71sqm
CONSTRUCTION AREA // 25sqm
RANK // 2 STORY
STRUCTURE // TIMBER FRAME STRUCTURE
PROJECT TEAM // TOMOKO SASAKI
STRUCTURAL ENGINEER // Tetsuya Tanaka Structural Engineers
CONSTRUCTOR // FUJI SOLAR HOUSE
YEAR // 2019
PHOTOGRAPHS // akihideMISHIMA
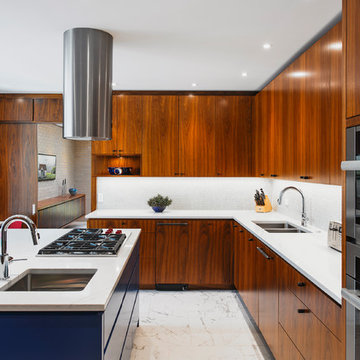
The kitchen was gutted and expanded to create a center island and adjacent eating area. The simple walnut cabinets blend with the rest of the home with the blue lacquer island giving the unexpected punch to the miminal space. The cylindrical hood fan is beautiful but blends quietly into the space.
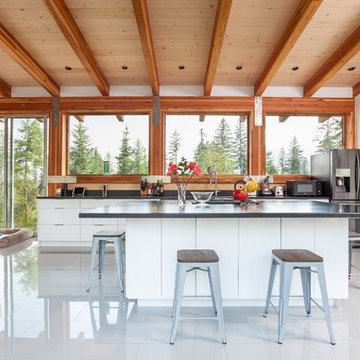
Zweizeilige Moderne Wohnküche mit Unterbauwaschbecken, flächenbündigen Schrankfronten, weißen Schränken, Küchengeräten aus Edelstahl, Keramikboden, Kücheninsel, weißem Boden, Rückwand-Fenster und schwarzer Arbeitsplatte in Sonstige
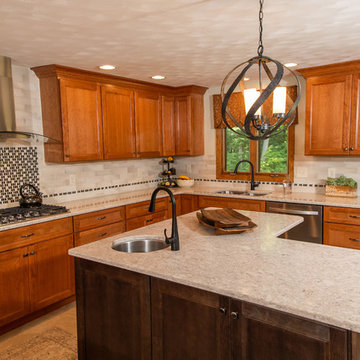
Geräumige Klassische Wohnküche in L-Form mit Unterbauwaschbecken, flächenbündigen Schrankfronten, hellbraunen Holzschränken, Quarzwerkstein-Arbeitsplatte, Küchenrückwand in Weiß, Rückwand aus Keramikfliesen, Küchengeräten aus Edelstahl, Porzellan-Bodenfliesen, zwei Kücheninseln, weißem Boden und weißer Arbeitsplatte in Sonstige
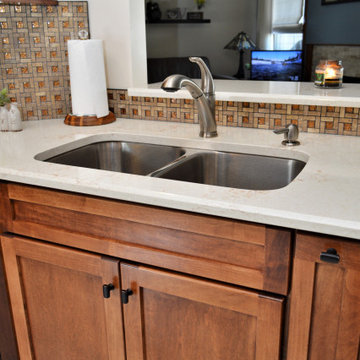
Cabinet Brand: Haas Signature Collection
Wood Species: Maple
Cabinet Finish: Pecan
Door Style: Shakertown V
Counter top: Hanstone Quartz, Bevel edge, Serenity color
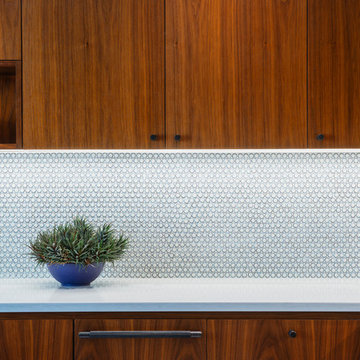
Simple walnut cabinets are combined with white quartz counters and a gorgeous Ann Sacks penny-round wall tile in white with a slight blue edge. The blue detail ties into the kitchen island.
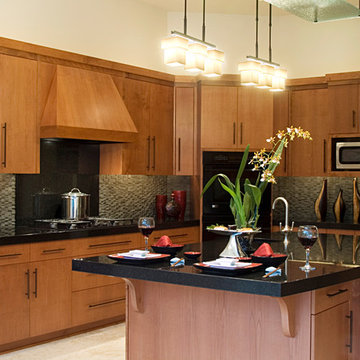
Offene, Zweizeilige, Große Moderne Küche mit Unterbauwaschbecken, hellbraunen Holzschränken, Quarzwerkstein-Arbeitsplatte, Küchenrückwand in Grau, Rückwand aus Glasfliesen, Küchengeräten aus Edelstahl, Kücheninsel und weißem Boden in Seattle
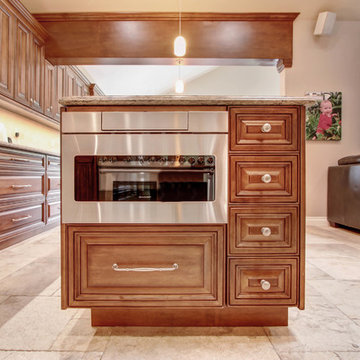
DYS Photo
Offene, Große Klassische Küche in L-Form mit Unterbauwaschbecken, profilierten Schrankfronten, hellbraunen Holzschränken, Quarzwerkstein-Arbeitsplatte, Küchenrückwand in Beige, Rückwand aus Travertin, Küchengeräten aus Edelstahl, Porzellan-Bodenfliesen, Kücheninsel, weißem Boden und beiger Arbeitsplatte in Los Angeles
Offene, Große Klassische Küche in L-Form mit Unterbauwaschbecken, profilierten Schrankfronten, hellbraunen Holzschränken, Quarzwerkstein-Arbeitsplatte, Küchenrückwand in Beige, Rückwand aus Travertin, Küchengeräten aus Edelstahl, Porzellan-Bodenfliesen, Kücheninsel, weißem Boden und beiger Arbeitsplatte in Los Angeles
Holzfarbene Küchen mit weißem Boden Ideen und Design
2