Holzfarbene Küchen mit weißen Elektrogeräten Ideen und Design
Suche verfeinern:
Budget
Sortieren nach:Heute beliebt
221 – 240 von 802 Fotos
1 von 3
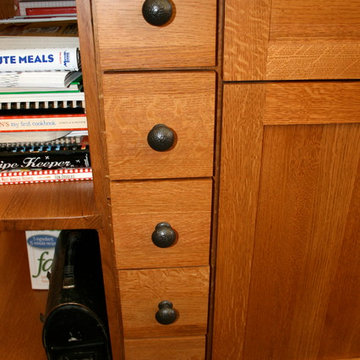
Photo by Cassidy Berg
Große Country Wohnküche in U-Form mit Unterbauwaschbecken, Schrankfronten im Shaker-Stil, hellen Holzschränken, Granit-Arbeitsplatte, Küchenrückwand in Beige, Rückwand aus Keramikfliesen, weißen Elektrogeräten, braunem Holzboden und Kücheninsel in San Francisco
Große Country Wohnküche in U-Form mit Unterbauwaschbecken, Schrankfronten im Shaker-Stil, hellen Holzschränken, Granit-Arbeitsplatte, Küchenrückwand in Beige, Rückwand aus Keramikfliesen, weißen Elektrogeräten, braunem Holzboden und Kücheninsel in San Francisco
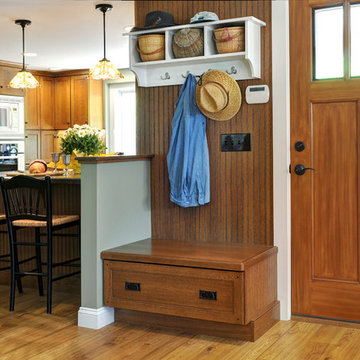
Mittelgroße Klassische Wohnküche ohne Insel in U-Form mit Glasfronten, braunen Schränken, Laminat-Arbeitsplatte, Küchenrückwand in Braun, weißen Elektrogeräten, Doppelwaschbecken, Rückwand aus Metallfliesen, braunem Holzboden und braunem Boden in Boston
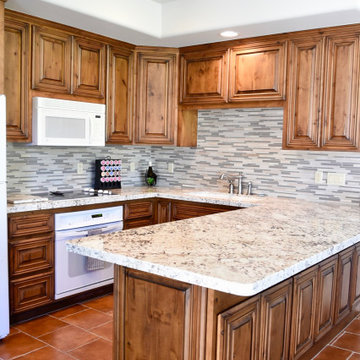
Kleine Klassische Wohnküche in U-Form mit Unterbauwaschbecken, profilierten Schrankfronten, hellbraunen Holzschränken, Granit-Arbeitsplatte, bunter Rückwand, Rückwand aus Porzellanfliesen, weißen Elektrogeräten, Porzellan-Bodenfliesen, braunem Boden und bunter Arbeitsplatte in Phoenix
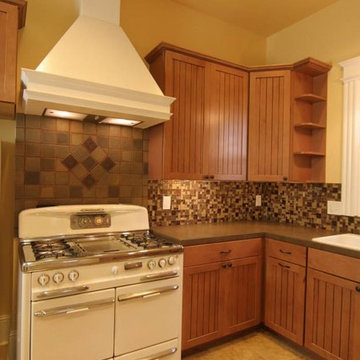
Geschlossene, Mittelgroße Stilmix Küche ohne Insel in U-Form mit Doppelwaschbecken, Kassettenfronten, hellbraunen Holzschränken, Küchenrückwand in Grün, Rückwand aus Keramikfliesen, Keramikboden und weißen Elektrogeräten in San Francisco
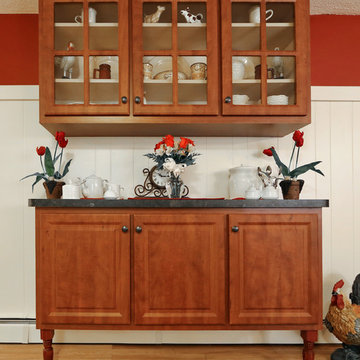
Custom hutch in Prestige square style. Classic cherry with display cabinets. Framed clear glass. matching Formica countertop in Fossil.
Traditional legs complete the custom piece designed by Kitchen Magic Designer with homeowner.
Jay Groccia
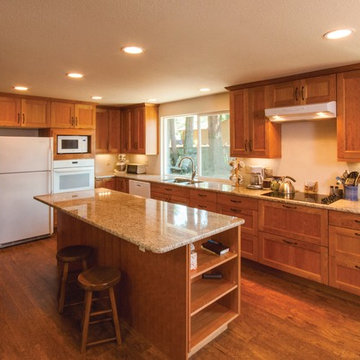
Photo by Ross Irwin --- The customers wanted a more up to date look for their kitchen.
Belllmont 1600 Cherry cabinets and Giallo Ornamental granite countertops definitely did the job. Aside from looking warm and inviting, the new and improved kitchen is also very functional and clutter-free.
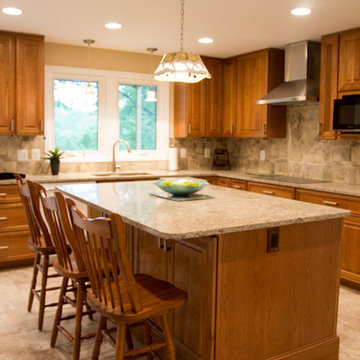
Our clients wanted a bigger kitchen to entertain family and friends. They also wanted to spend time outdoors, therefore our designer incorporated a screen porch to the design adjacent to the kitchen area. Natural light was another important request on their wish list, so our designer added large windows with a bench for sitting area which created a relaxing atmosphere in the room. Our client’s last request was to have a small workshop to work on his custom furniture, we extended the basement along with the first floor which provided enough room to work on. Our clients were extremely satisfied with the project outcome. They couldn’t thank us enough about the great experience they had working with us.
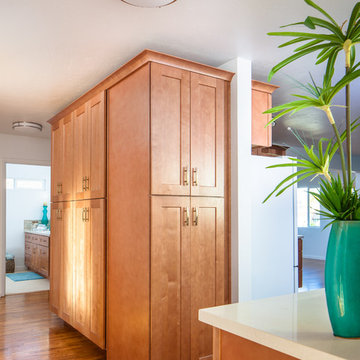
This first floor kitchen and common space remodel was part of a full home re design. The wall between the dining room and kitchen was removed to open up the area and all new cabinets were installed. With a walk out along the back wall to the backyard, this space is now perfect for entertaining. Cork floors were also added for comfort and now this home is refreshed for years to come!
Michael Andrew
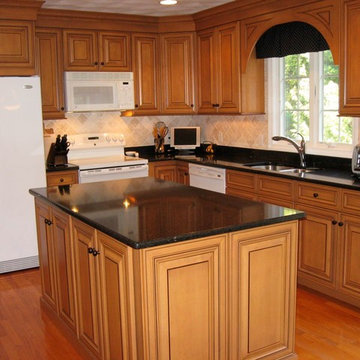
Mittelgroße Klassische Küche in L-Form mit Unterbauwaschbecken, Schrankfronten mit vertiefter Füllung, braunen Schränken, Quarzwerkstein-Arbeitsplatte, Küchenrückwand in Beige, Rückwand aus Steinfliesen, weißen Elektrogeräten, braunem Holzboden und Kücheninsel in Providence
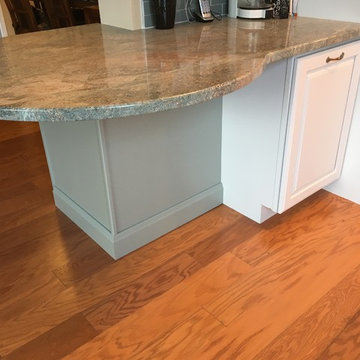
Klassische Küche in U-Form mit Einbauwaschbecken, profilierten Schrankfronten, weißen Schränken, Granit-Arbeitsplatte, Küchenrückwand in Grün, Rückwand aus Glasfliesen, weißen Elektrogeräten, braunem Holzboden, Halbinsel und grüner Arbeitsplatte in Boston
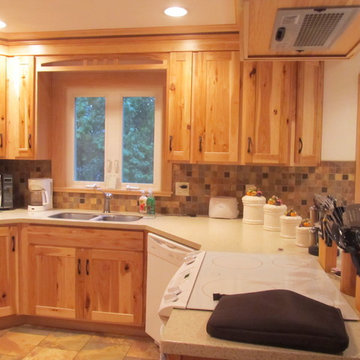
Rustic Hickory Cabinets by Showplace Wood Products, Hi Macs countertop, tile back splash and tile floor. The use of wine cubes makes an excellent little nook area.
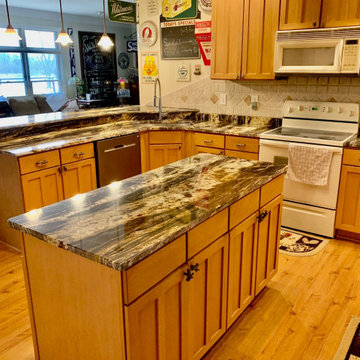
Große Urige Wohnküche in L-Form mit Unterbauwaschbecken, Schrankfronten mit vertiefter Füllung, hellen Holzschränken, Granit-Arbeitsplatte, Küchenrückwand in Grau, Rückwand aus Zementfliesen, weißen Elektrogeräten, hellem Holzboden, Kücheninsel, braunem Boden und weißer Arbeitsplatte in Indianapolis
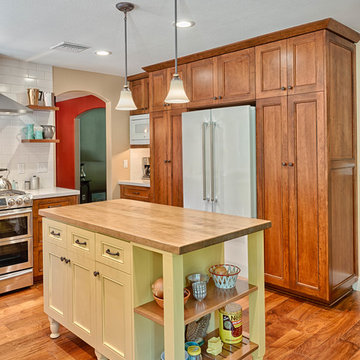
Mel Carll
Große Landhaus Küche in U-Form mit Landhausspüle, Schrankfronten mit vertiefter Füllung, hellbraunen Holzschränken, Küchenrückwand in Weiß, Rückwand aus Metrofliesen, weißen Elektrogeräten, braunem Holzboden, Kücheninsel, braunem Boden und weißer Arbeitsplatte in Los Angeles
Große Landhaus Küche in U-Form mit Landhausspüle, Schrankfronten mit vertiefter Füllung, hellbraunen Holzschränken, Küchenrückwand in Weiß, Rückwand aus Metrofliesen, weißen Elektrogeräten, braunem Holzboden, Kücheninsel, braunem Boden und weißer Arbeitsplatte in Los Angeles
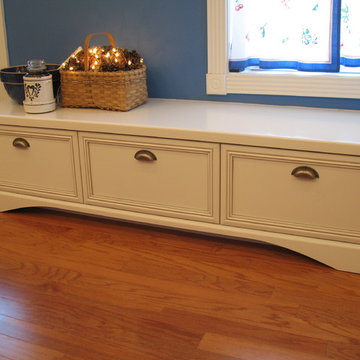
Close up of the window seat. Full extension drawer slides brings everything in the drawer into full view. The arched base and wood top are characteristics of a country kitchen.
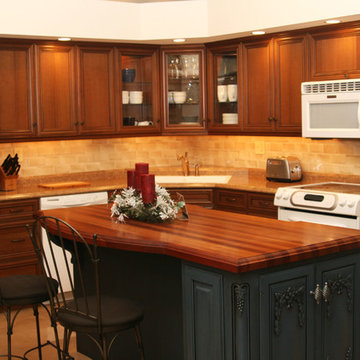
Brittany Lipscomb
Mittelgroße Klassische Wohnküche in L-Form mit Waschbecken, profilierten Schrankfronten, hellbraunen Holzschränken, Küchenrückwand in Beige, weißen Elektrogeräten und Kücheninsel in Indianapolis
Mittelgroße Klassische Wohnküche in L-Form mit Waschbecken, profilierten Schrankfronten, hellbraunen Holzschränken, Küchenrückwand in Beige, weißen Elektrogeräten und Kücheninsel in Indianapolis
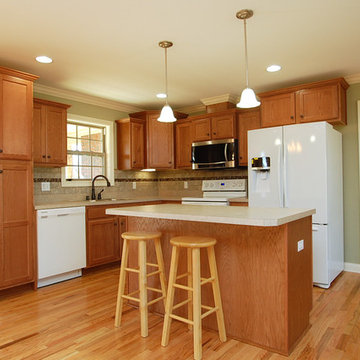
Mittelgroße Klassische Wohnküche in L-Form mit Unterbauwaschbecken, Schrankfronten im Shaker-Stil, beigen Schränken, Mineralwerkstoff-Arbeitsplatte, Küchenrückwand in Beige, Rückwand aus Porzellanfliesen, weißen Elektrogeräten, hellem Holzboden und Kücheninsel in Louisville
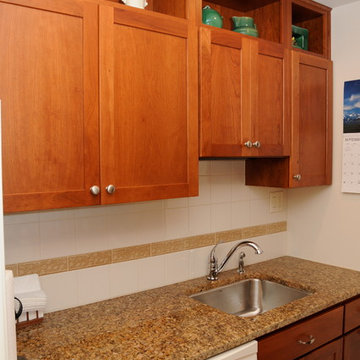
Kleine Klassische Wohnküche ohne Insel mit Unterbauwaschbecken, Schrankfronten im Shaker-Stil, hellbraunen Holzschränken, Granit-Arbeitsplatte, Küchenrückwand in Weiß, Rückwand aus Keramikfliesen und weißen Elektrogeräten in Sonstige
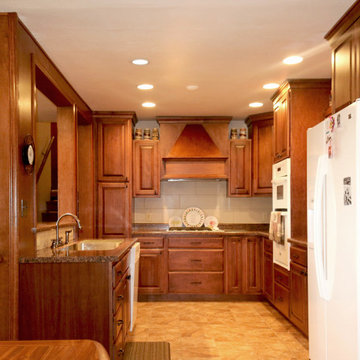
This family kitchen was opened up to create a warm, traditional kitchen which is the heart of the home. The warm maple cabinets really add that touch of elegance to this kitchen. A new layout and new lighting make this Kitchen ultra functional too.
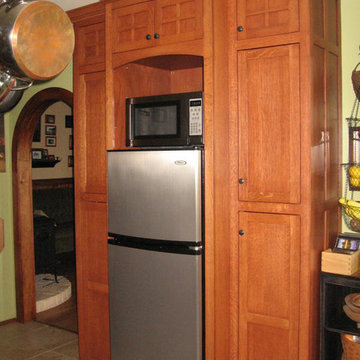
Mission, Craftsman, Arts and Crafts style kitchen. Quarter sawn White Oak with a traditional cherry stain. The simple lines and beautiful yet not overpowering grain of the wood, make this country kitchen truly timeless.
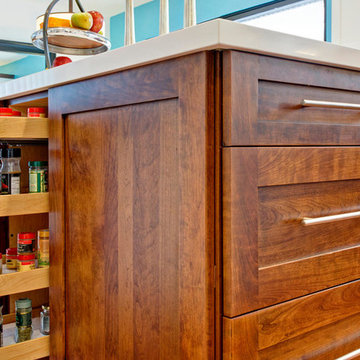
This is the backside of the Island. Between two decorative panels on the sides of the deep drawers, I designed a pull out pantry.
Jon Upson - Photography
Holzfarbene Küchen mit weißen Elektrogeräten Ideen und Design
12