Holzfarbene Küchen mit weißen Elektrogeräten Ideen und Design
Suche verfeinern:
Budget
Sortieren nach:Heute beliebt
21 – 40 von 799 Fotos
1 von 3
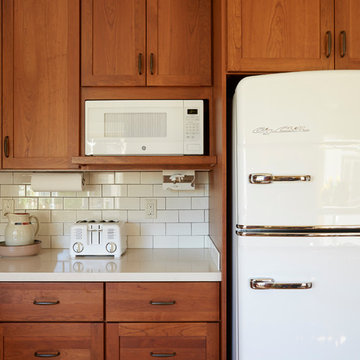
Mike Kaskel
Geschlossene, Mittelgroße Urige Küche mit Unterbauwaschbecken, Schrankfronten im Shaker-Stil, hellbraunen Holzschränken, Quarzwerkstein-Arbeitsplatte, Küchenrückwand in Weiß, Rückwand aus Keramikfliesen, weißen Elektrogeräten und braunem Holzboden in San Francisco
Geschlossene, Mittelgroße Urige Küche mit Unterbauwaschbecken, Schrankfronten im Shaker-Stil, hellbraunen Holzschränken, Quarzwerkstein-Arbeitsplatte, Küchenrückwand in Weiß, Rückwand aus Keramikfliesen, weißen Elektrogeräten und braunem Holzboden in San Francisco

Geschlossene, Einzeilige, Kleine Rustikale Küche mit Unterbauwaschbecken, Schrankfronten im Shaker-Stil, hellbraunen Holzschränken, Granit-Arbeitsplatte, Küchenrückwand in Grün, Rückwand aus Keramikfliesen, weißen Elektrogeräten, Kücheninsel und bunter Arbeitsplatte in Sonstige
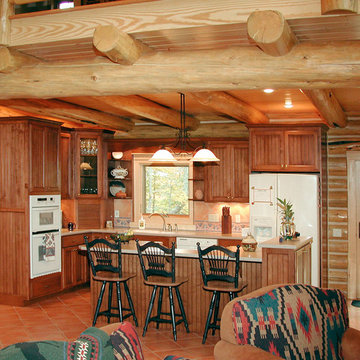
Round log kitchen
Kleine Mediterrane Wohnküche in L-Form mit Unterbauwaschbecken, Kassettenfronten, hellbraunen Holzschränken, Granit-Arbeitsplatte, bunter Rückwand, Rückwand aus Keramikfliesen, weißen Elektrogeräten, Keramikboden und Kücheninsel in Charlotte
Kleine Mediterrane Wohnküche in L-Form mit Unterbauwaschbecken, Kassettenfronten, hellbraunen Holzschränken, Granit-Arbeitsplatte, bunter Rückwand, Rückwand aus Keramikfliesen, weißen Elektrogeräten, Keramikboden und Kücheninsel in Charlotte
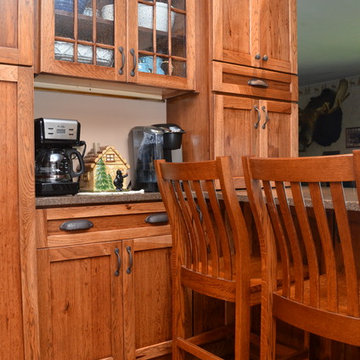
Haas Cabinetry
Wood Species: Hickory
Cabinet Finish: Pecan
Door Style: Shakertown V
Countertop: Quartz, eased edge bourbon color
Mittelgroße Rustikale Wohnküche in L-Form mit Landhausspüle, Schrankfronten im Shaker-Stil, hellbraunen Holzschränken, Quarzit-Arbeitsplatte, Küchenrückwand in Braun, weißen Elektrogeräten, braunem Holzboden, Halbinsel, braunem Boden und brauner Arbeitsplatte in Sonstige
Mittelgroße Rustikale Wohnküche in L-Form mit Landhausspüle, Schrankfronten im Shaker-Stil, hellbraunen Holzschränken, Quarzit-Arbeitsplatte, Küchenrückwand in Braun, weißen Elektrogeräten, braunem Holzboden, Halbinsel, braunem Boden und brauner Arbeitsplatte in Sonstige
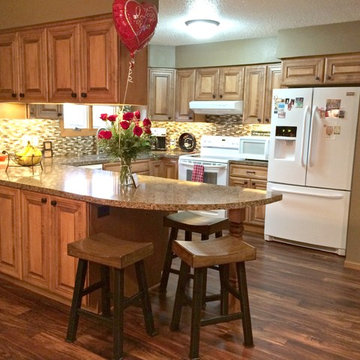
Custom Maple Cabinetry from Floor to Ceiling Carpet One.
Provincial door style w/ Mocha Stain.
Flooring is Mannington Lock Solid Acacia African Sunset
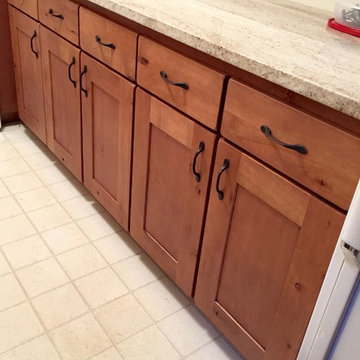
Showplace Wood Products: Rustic Alder, Pendleton Wide Shaker Style Doors in an International Plus Style. Finished with Nutmeg Stain/ matte finish. Over sanding of doors and drawer headers.
Original plastic drawers removed and replaced with
Wood Species: Rustic Alder Finish Choice: Nutmeg, Ebony Glaze, Oversanding. Sheen Level: Matte (10)
Blum Soft Close Hinges on all cabinet doors
Trim: Flat, Corner Molding, Toe Board Trim, Living room side; Peninsula Panels /finish
Drawer Headers: Slab
Crown Molding: Mission MCM– upper kitchen cabinets
Dovetail Drawers 3/4” hardwood four-sided dovetail joinery with 1/4” fully-captive plywood bottom and clear catalyzed varnish finish with soft-close Blumotion full extension glides
Under Sink Liner with re-build of interior of sink base.
Learn more about Showplace: http://www.houzz.com/pro/showplacefinecabinetry/showplace-wood-products
Mtn. Kitchens Staff Photo
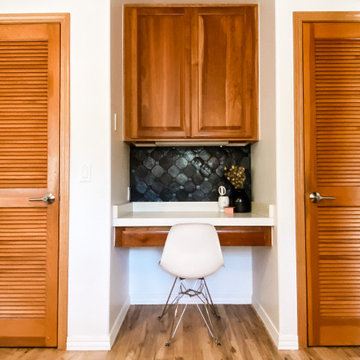
Mittelgroße Stilmix Wohnküche in U-Form mit Doppelwaschbecken, profilierten Schrankfronten, hellbraunen Holzschränken, Betonarbeitsplatte, Küchenrückwand in Schwarz, Rückwand aus Keramikfliesen, weißen Elektrogeräten, braunem Holzboden, Kücheninsel, braunem Boden und weißer Arbeitsplatte in Phoenix
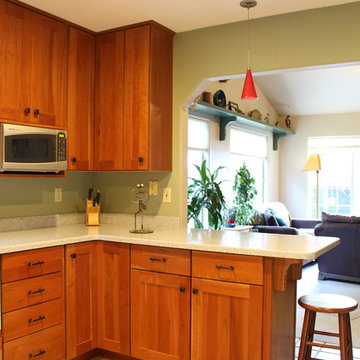
An eating bar is a must for ANY household. This peninsula seats 3 and opens up to the combined family room. A great place to sit and chat and a great place to cook!
Photos by Arcata Cabinet & Design Co.

Photo by Christopher Stark.
Klassische Küche in U-Form mit Landhausspüle, Schrankfronten im Shaker-Stil, blauen Schränken, Küchenrückwand in Grau, Rückwand aus Marmor, weißen Elektrogeräten, Kücheninsel, buntem Boden und weißer Arbeitsplatte in San Francisco
Klassische Küche in U-Form mit Landhausspüle, Schrankfronten im Shaker-Stil, blauen Schränken, Küchenrückwand in Grau, Rückwand aus Marmor, weißen Elektrogeräten, Kücheninsel, buntem Boden und weißer Arbeitsplatte in San Francisco

This gray and white family kitchen has touches of gold and warm accents. The Diamond Cabinets that were purchased from Lowes are a warm grey and are accented with champagne gold Atlas cabinet hardware. The Taj Mahal quartzite countertops have a nice cream tone with veins of gold and gray. The mother or pearl diamond mosaic tile backsplash by Jeffery Court adds a little sparkle to the small kitchen layout. The island houses the glass cook top with a stainless steel hood above the island. The white appliances are not the typical thing you see in kitchens these days but works beautifully. This family friendly casual kitchen brings smiles.
Designed by Danielle Perkins @ DANIELLE Interior Design & Decor
Taylor Abeel Photography
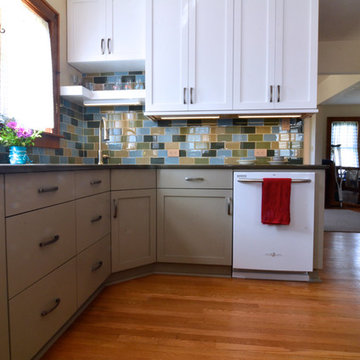
Greg Versen
Geschlossene, Kleine Stilmix Küche ohne Insel in U-Form mit Waschbecken, Schrankfronten im Shaker-Stil, weißen Schränken, Quarzwerkstein-Arbeitsplatte, bunter Rückwand, Rückwand aus Glasfliesen, weißen Elektrogeräten und braunem Holzboden in Sonstige
Geschlossene, Kleine Stilmix Küche ohne Insel in U-Form mit Waschbecken, Schrankfronten im Shaker-Stil, weißen Schränken, Quarzwerkstein-Arbeitsplatte, bunter Rückwand, Rückwand aus Glasfliesen, weißen Elektrogeräten und braunem Holzboden in Sonstige
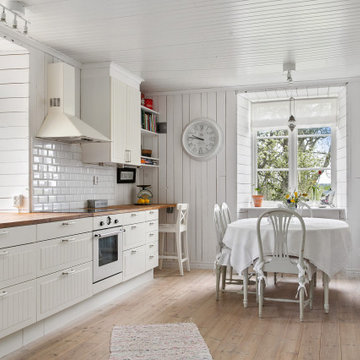
Einzeilige, Mittelgroße Landhaus Wohnküche ohne Insel mit Landhausspüle, weißen Schränken, Arbeitsplatte aus Holz, Küchenrückwand in Weiß, Rückwand aus Metrofliesen, weißen Elektrogeräten, hellem Holzboden, beigem Boden, beiger Arbeitsplatte und flächenbündigen Schrankfronten in Sonstige
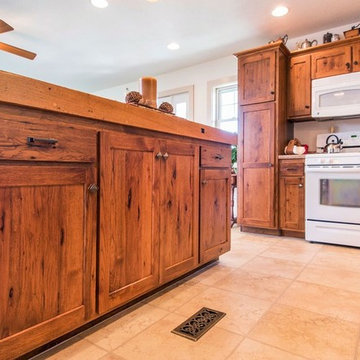
Mittelgroße Rustikale Wohnküche in U-Form mit Einbauwaschbecken, Schrankfronten mit vertiefter Füllung, hellbraunen Holzschränken, Arbeitsplatte aus Holz, weißen Elektrogeräten, Laminat, Kücheninsel und brauner Arbeitsplatte in Cincinnati
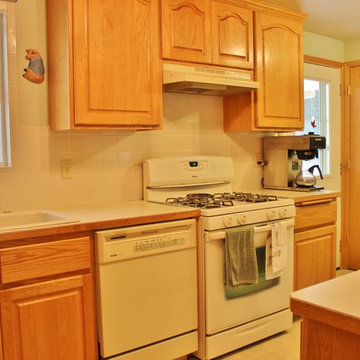
Michael Shkurat
Geschlossene, Kleine Landhausstil Küche ohne Insel in L-Form mit Doppelwaschbecken, hellen Holzschränken, Arbeitsplatte aus Holz, Küchenrückwand in Weiß, Rückwand aus Keramikfliesen, weißen Elektrogeräten und Vinylboden in Seattle
Geschlossene, Kleine Landhausstil Küche ohne Insel in L-Form mit Doppelwaschbecken, hellen Holzschränken, Arbeitsplatte aus Holz, Küchenrückwand in Weiß, Rückwand aus Keramikfliesen, weißen Elektrogeräten und Vinylboden in Seattle
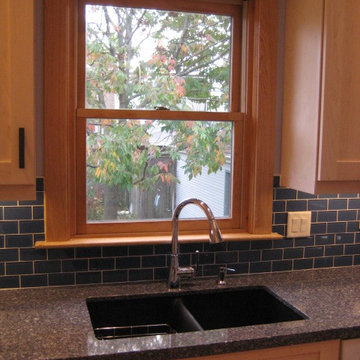
The wood trimmed window gives this traditional kitchen the classic look and feel.
La Grange Park, Illinois
Klassische Wohnküche ohne Insel mit Unterbauwaschbecken, Schrankfronten im Shaker-Stil, hellen Holzschränken, Quarzwerkstein-Arbeitsplatte, Küchenrückwand in Blau, Rückwand aus Metrofliesen, weißen Elektrogeräten und hellem Holzboden in Chicago
Klassische Wohnküche ohne Insel mit Unterbauwaschbecken, Schrankfronten im Shaker-Stil, hellen Holzschränken, Quarzwerkstein-Arbeitsplatte, Küchenrückwand in Blau, Rückwand aus Metrofliesen, weißen Elektrogeräten und hellem Holzboden in Chicago
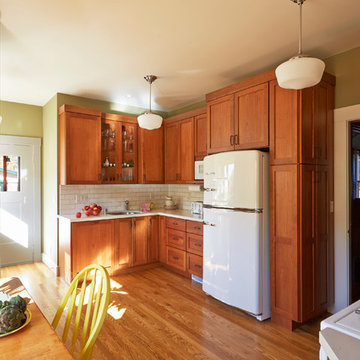
Mike Kaskel
Geschlossene, Mittelgroße Urige Küche in L-Form mit Unterbauwaschbecken, Schrankfronten im Shaker-Stil, hellbraunen Holzschränken, Quarzwerkstein-Arbeitsplatte, Küchenrückwand in Weiß, Rückwand aus Keramikfliesen, weißen Elektrogeräten und braunem Holzboden in San Francisco
Geschlossene, Mittelgroße Urige Küche in L-Form mit Unterbauwaschbecken, Schrankfronten im Shaker-Stil, hellbraunen Holzschränken, Quarzwerkstein-Arbeitsplatte, Küchenrückwand in Weiß, Rückwand aus Keramikfliesen, weißen Elektrogeräten und braunem Holzboden in San Francisco
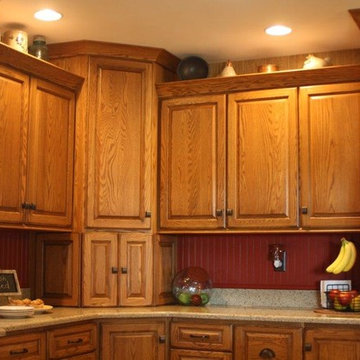
Kleine Landhaus Wohnküche in U-Form mit Unterbauwaschbecken, profilierten Schrankfronten, hellbraunen Holzschränken, Granit-Arbeitsplatte, Küchenrückwand in Rot, Rückwand aus Holz, weißen Elektrogeräten, Vinylboden und Kücheninsel in Milwaukee
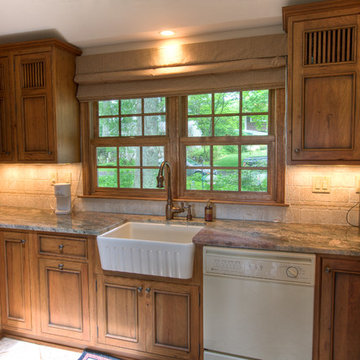
This small house needed a major kitchen upgrade, but one that would do double-duty for the homeowner. Without the square footage in the home for a true laundry room, the stacked washer and dryer had been crammed into a narrow hall adjoining the kitchen. Opening up the two spaces to each other meant a more spacious kitchen, but it also meant that the laundry machines needed to be housed and hidden within the kitchen. To make the space work for both purposes, the stacked washer and dryer are concealed behind cabinet doors but are near the bar-height table. The table can now serve as both a dining area and a place for folding when needed. However, the best thing about this remodel is that all of this function is not to the detriment of style. Gorgeous beaded-inset cabinetry in a rustic, glazed finish is just as warm and inviting as the newly re-faced fireplace.

古い住まいは南側に、勤めのため日中誰もいない個室があり、キッチンは日の射さない北側に、茶の間は西日射す北西の角にありました。そこで個室を移し、南側窓を大きくとり開放的にし、居間食堂キッチンをワンルームにしました。
キッチンカウンターから居間のソファー越しに南の庭が見える対面式のセンターキッチンにしました。
奥様のお気に入りのガラストップのカウンターにし、洗面脱衣室のそばで、食堂、居間のソファー、テレビ、デッキ、庭、等全てが見渡せる、コントロールセンターのような位置にあります。
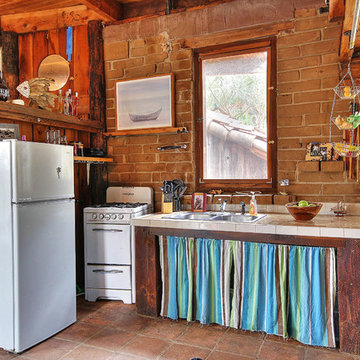
realestate.kristinrenee.com/
Kleine Urige Küche in L-Form mit Doppelwaschbecken, offenen Schränken, Arbeitsplatte aus Fliesen und weißen Elektrogeräten in Santa Barbara
Kleine Urige Küche in L-Form mit Doppelwaschbecken, offenen Schränken, Arbeitsplatte aus Fliesen und weißen Elektrogeräten in Santa Barbara
Holzfarbene Küchen mit weißen Elektrogeräten Ideen und Design
2