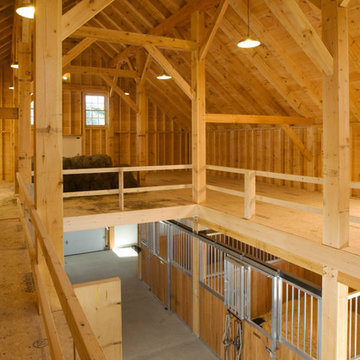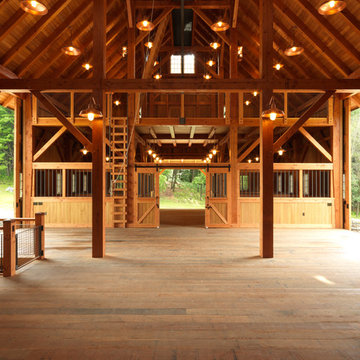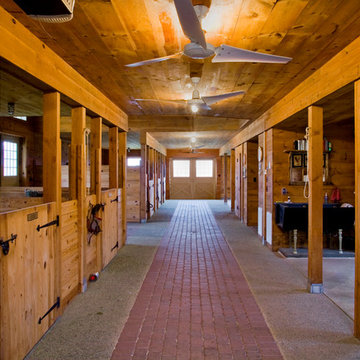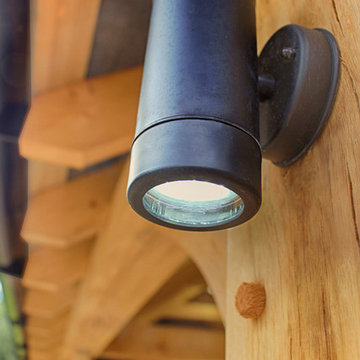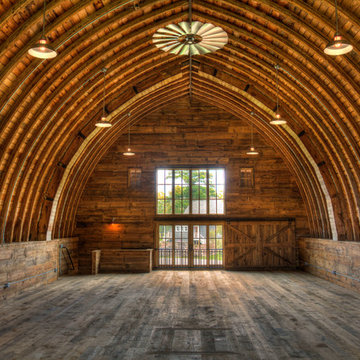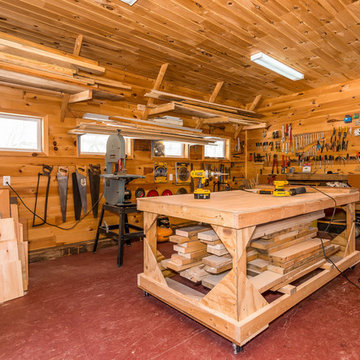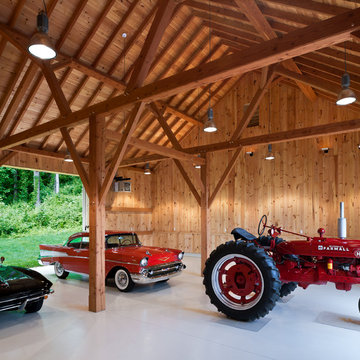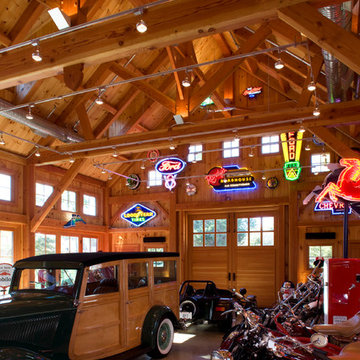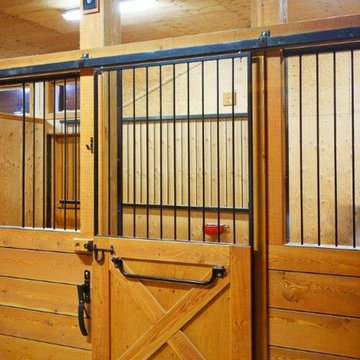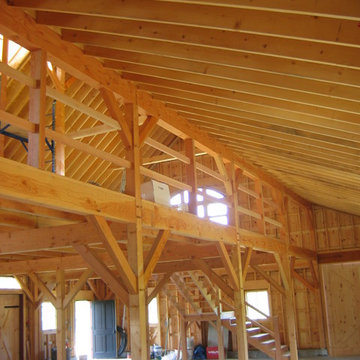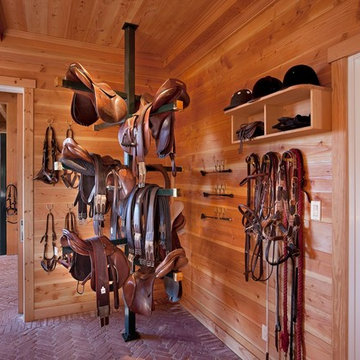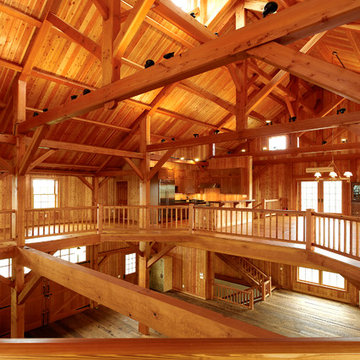Holzfarbene Landhausstil Garage und Gartenhaus Ideen und Design
Suche verfeinern:
Budget
Sortieren nach:Heute beliebt
1 – 20 von 130 Fotos
1 von 3
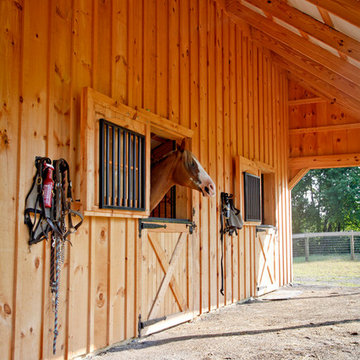
Our client came to us with a design in mind. They hoped to create a larger barn, but it wasn't within their budget. We worked with them to create a more budget-friendly design that still has custom features. The cupola and Dutch doors, for example, were all custom order products.
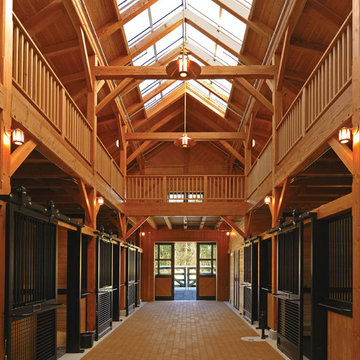
Photo by Marcus Gleysteen. With Blackburn Architects
Landhausstil Scheune in Boston
Landhausstil Scheune in Boston
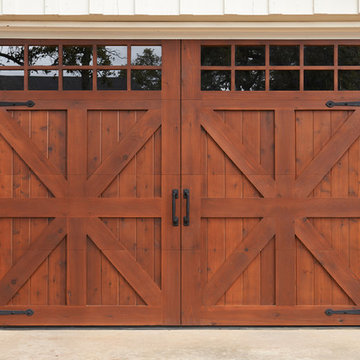
Garage door featuring PPG® PROLUXE™ Cetol® SRD wood finish in Mahogany
Landhaus Anbaugarage in Sonstige
Landhaus Anbaugarage in Sonstige
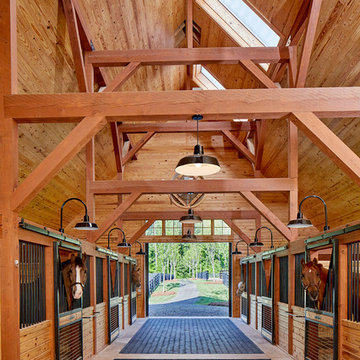
Lauren Rubenstein Photography
Freistehende, Geräumige Landhaus Scheune in Atlanta
Freistehende, Geräumige Landhaus Scheune in Atlanta
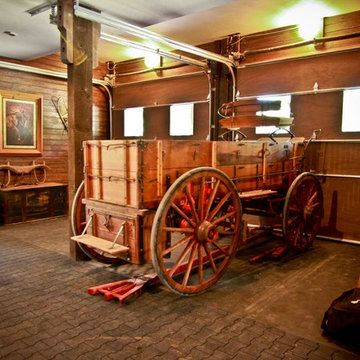
This home sits in the foothills of the Rocky Mountains in beautiful Jackson Wyoming. Natural elements like stone, wood and leather combined with a warm color palette give this barn apartment a rustic and inviting feel. The footprint of the barn is 36ft x 72ft leaving an expansive 2,592 square feet of living space in the apartment as well as the barn below. Custom touches were added by the client with the help of their builder and include a deck off the side of the apartment with a raised dormer roof, roll-up barn entry doors and various decorative details. These apartment models can accommodate nearly any floor plan design you like. Posts that are located every 12ft support the structure meaning that walls can be placed in any configuration and are non-load baring.
The barn level incudes six, 12ft x 12ft horse stalls, storage, two parking bays, an office and tack room.
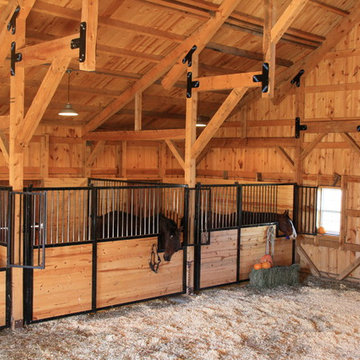
Sand Creek Post & Beam Traditional Wood Barns and Barn Homes
Learn more & request a free catalog: www.sandcreekpostandbeam.com
Landhaus Scheune in Sonstige
Landhaus Scheune in Sonstige
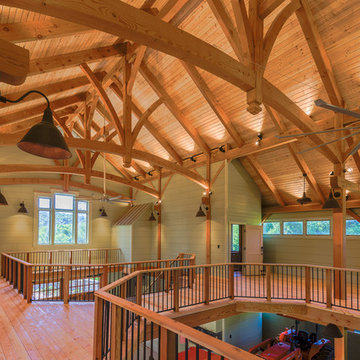
Freistehende, Geräumige Landhaus Garage als Arbeitsplatz, Studio oder Werkraum in Richmond
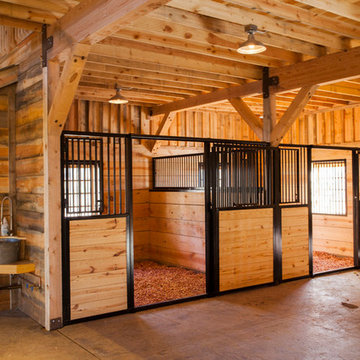
Sand Creek Post & Beam Traditional Wood Barns and Barn Homes
Learn more & request a free catalog: www.sandcreekpostandbeam.com
Country Gartenhaus in Sonstige
Country Gartenhaus in Sonstige
Holzfarbene Landhausstil Garage und Gartenhaus Ideen und Design
1


